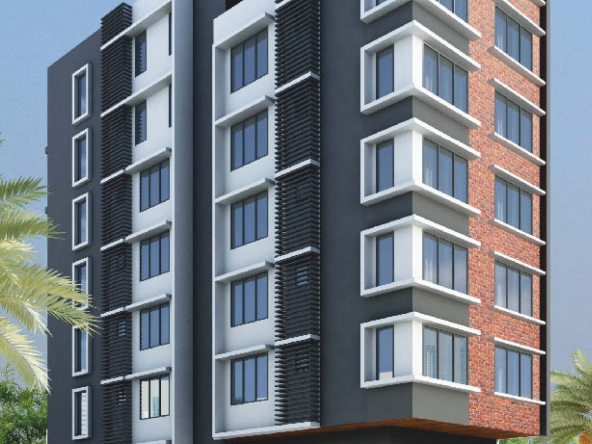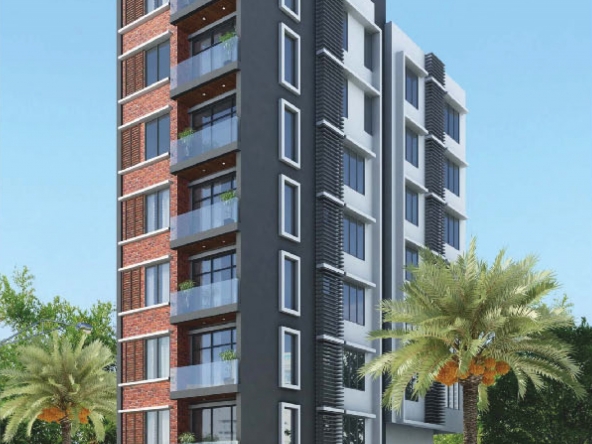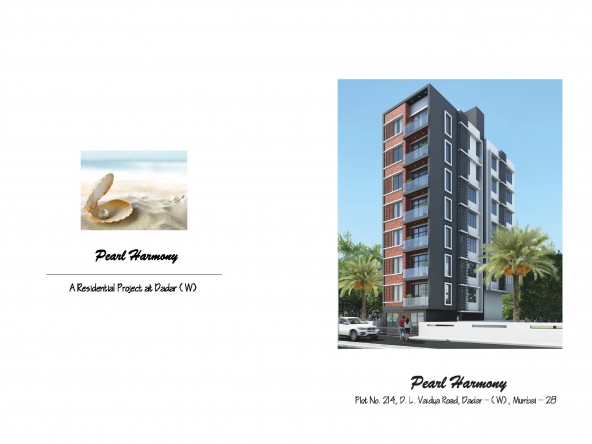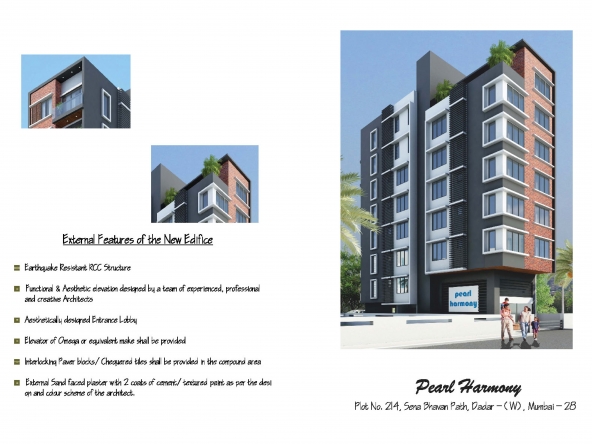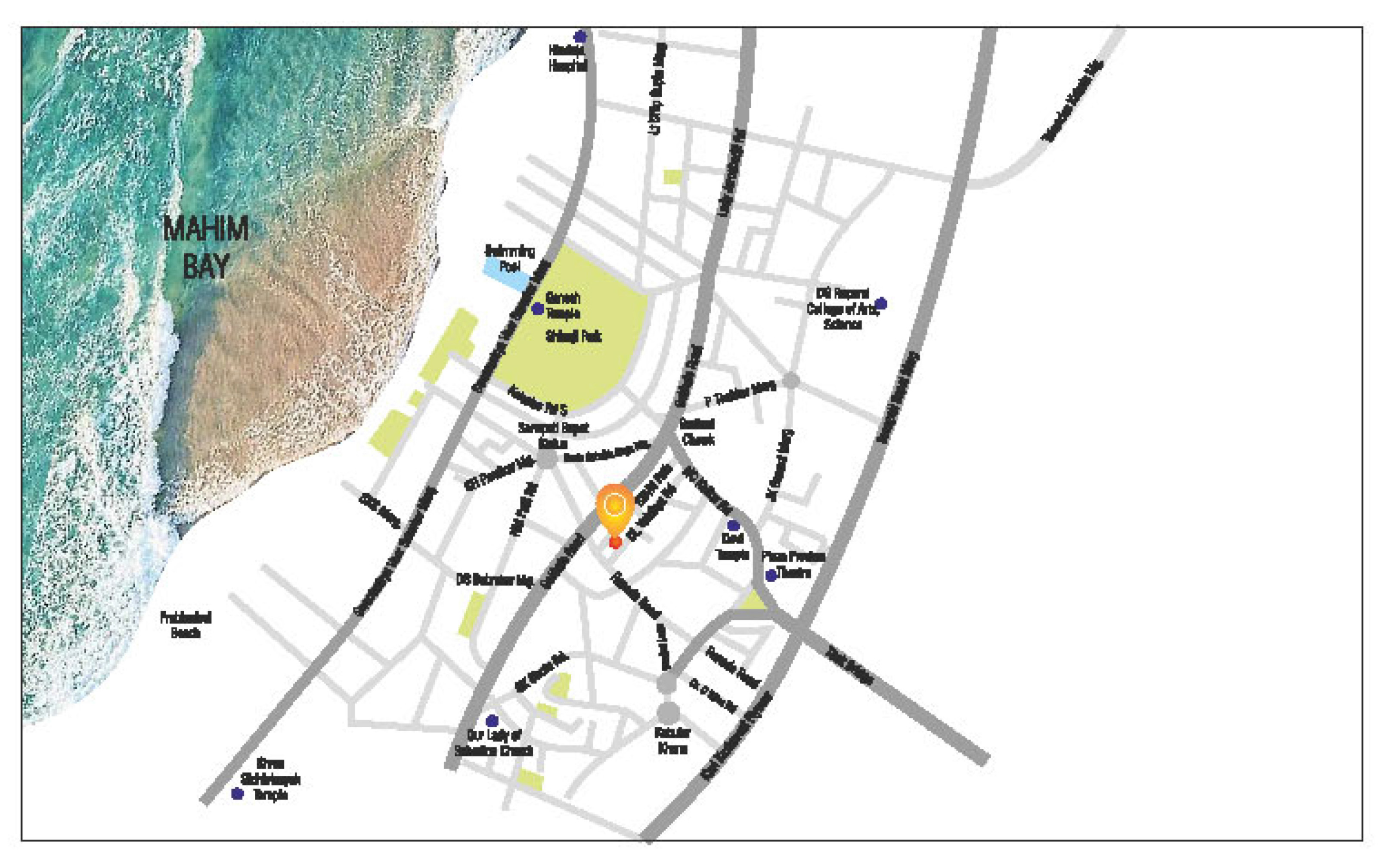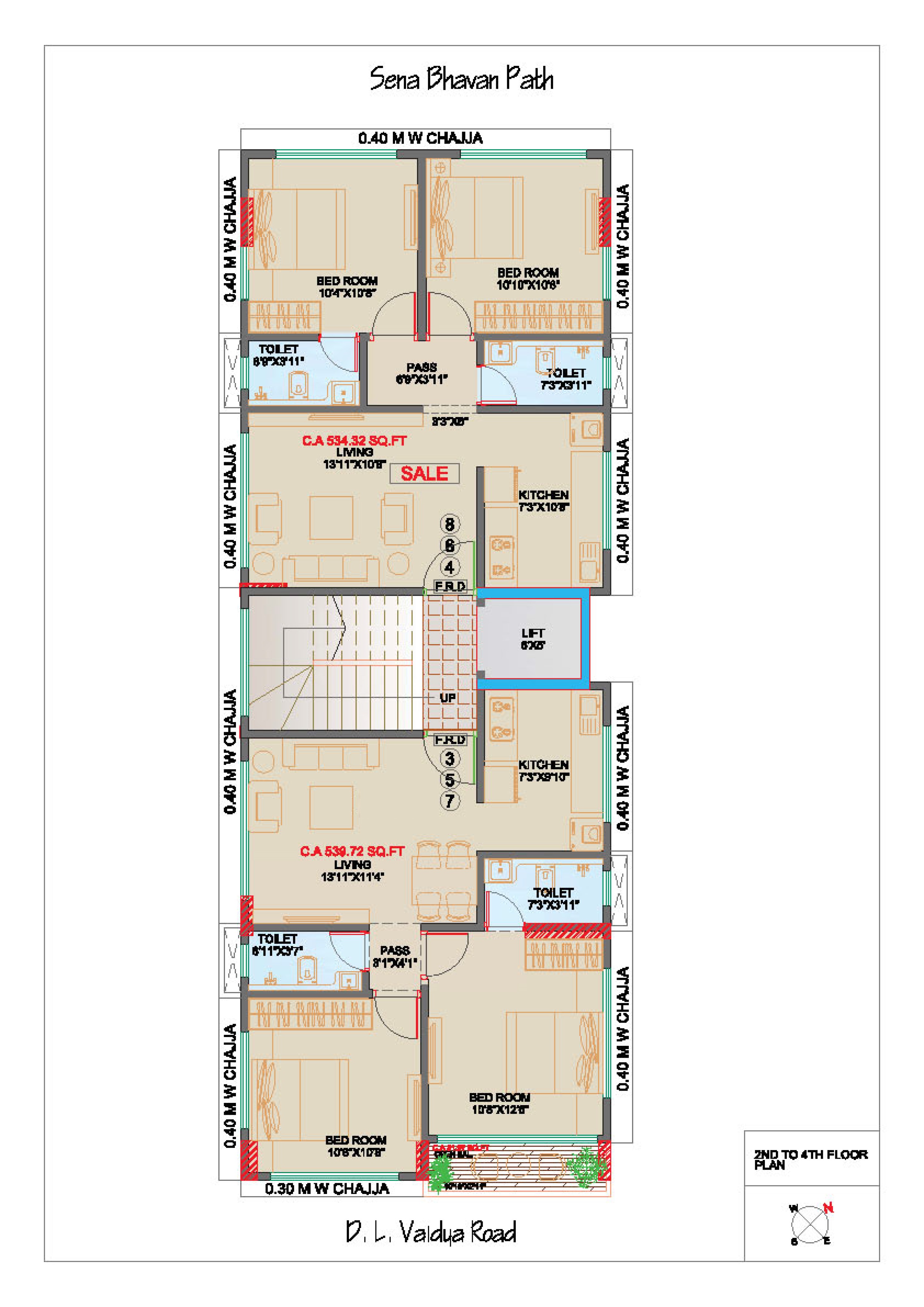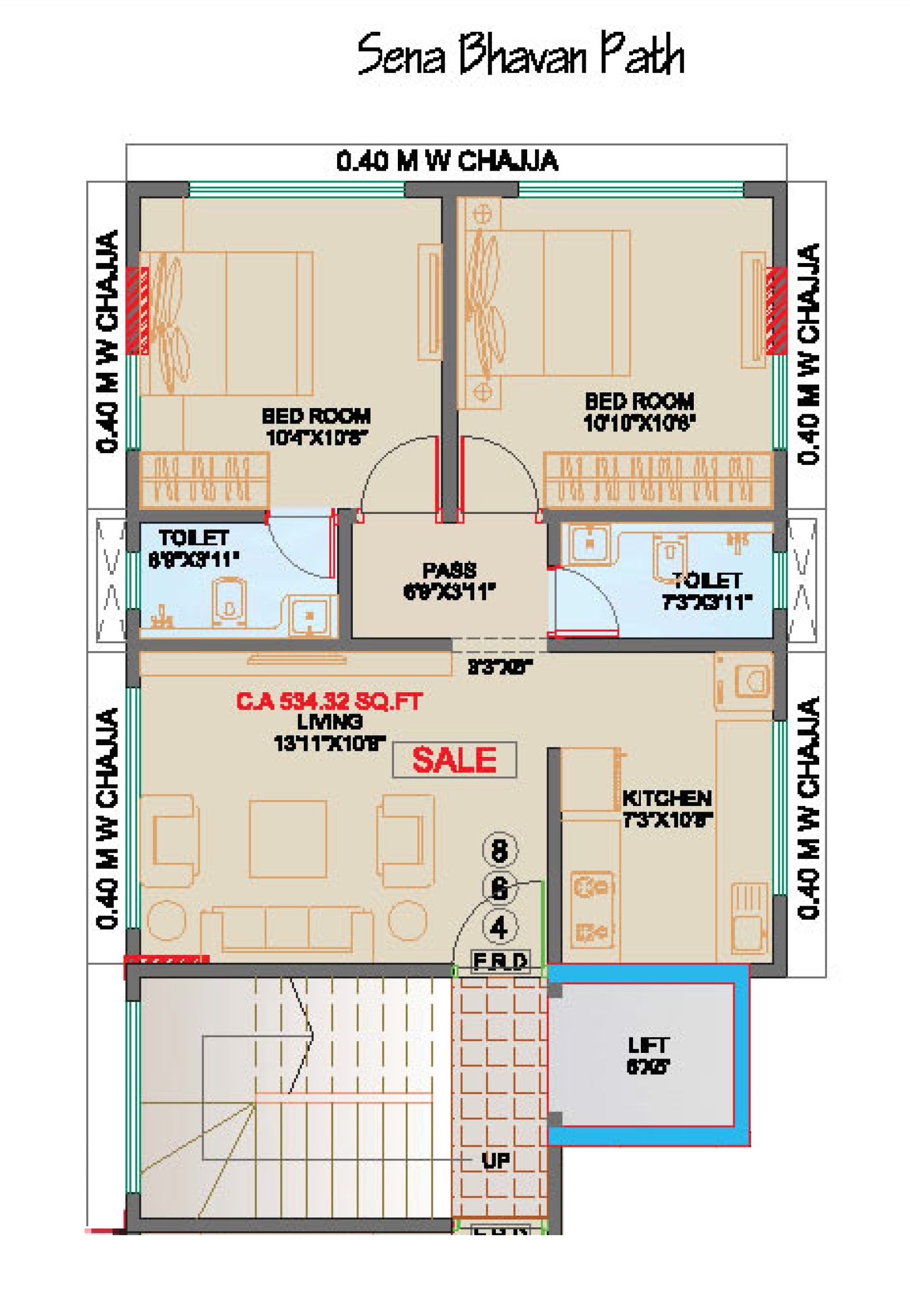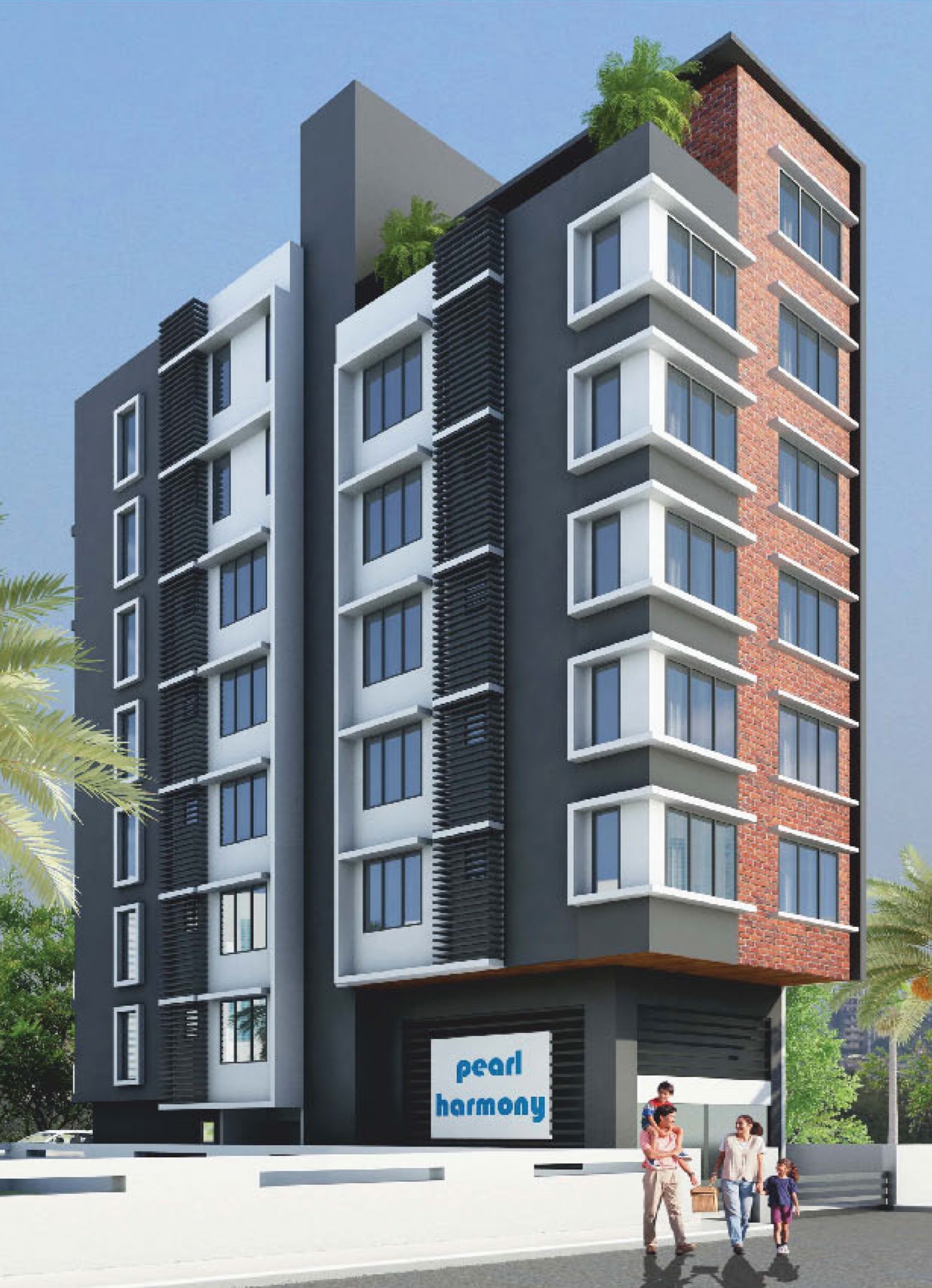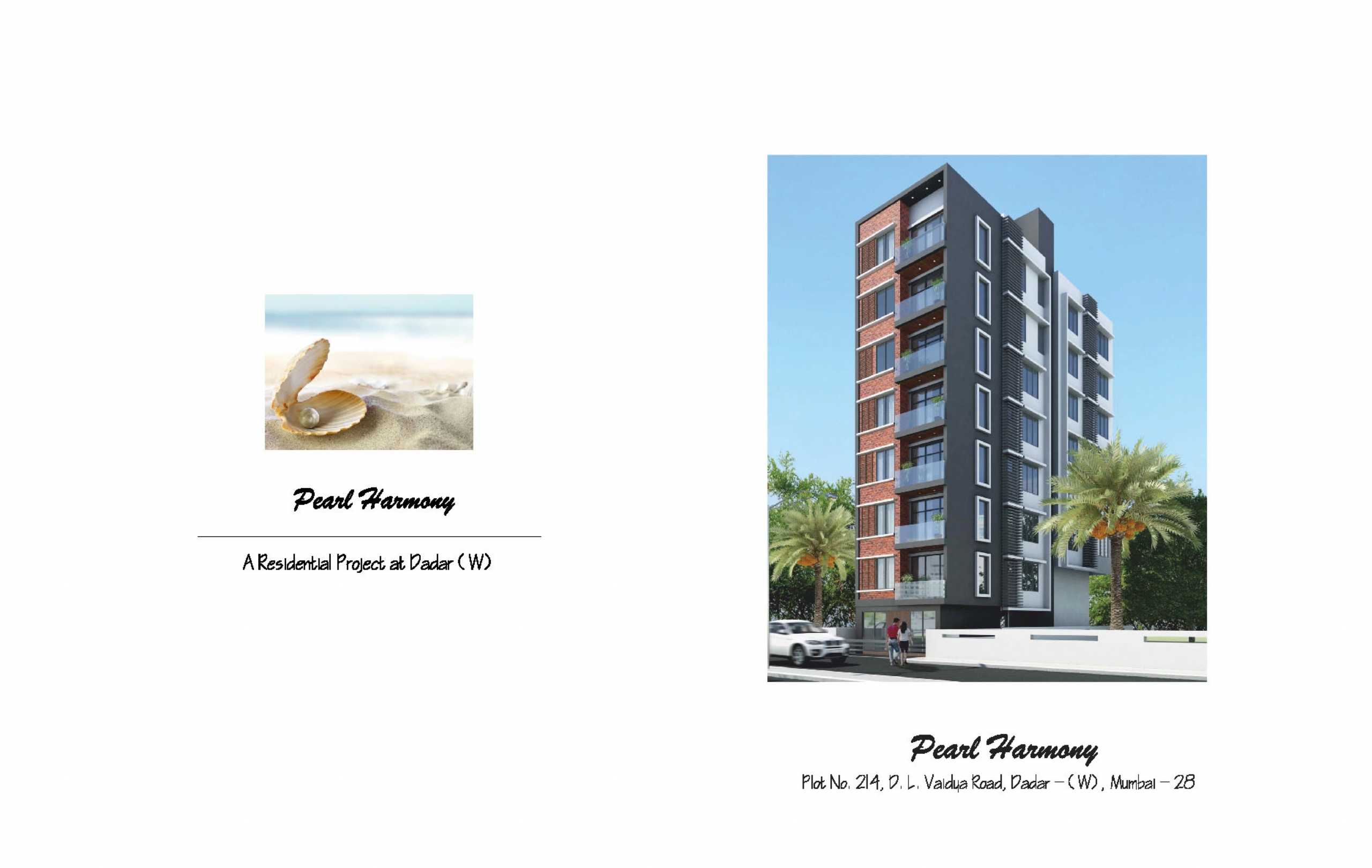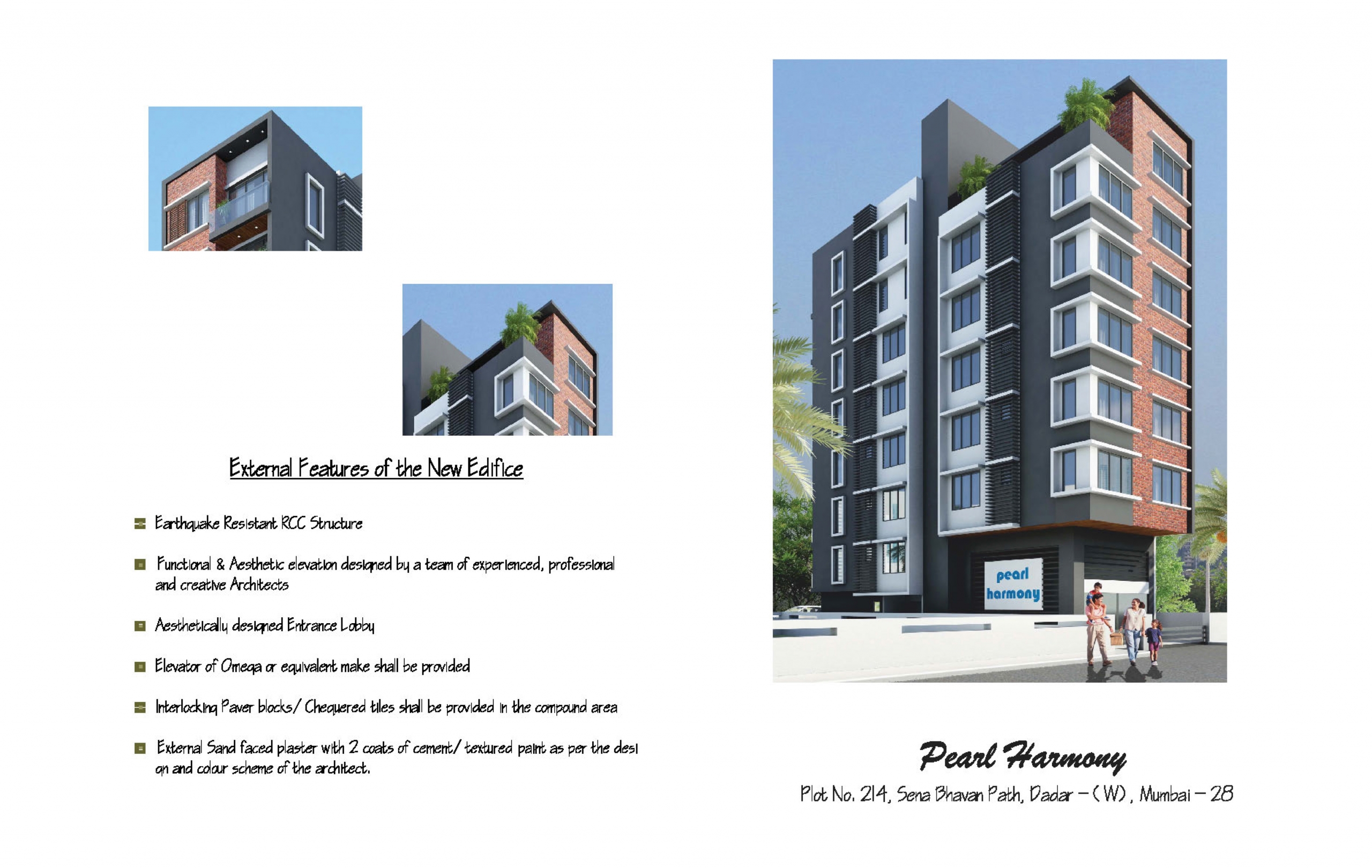2 Bedroom Apartments at Pearl Harmony by Pearl Concept Constructions, Dadar
Description
PEARL CONCEPT CONSTRUCTIONS
PEARL HARMONY
Presenting ‘Pearl Harmony.
Status
Under-construction
As per MahaRERA
Revised Proposed Date of Completion
31 September 2019
Structure
Ground + 7 Storey Tower
External Features of the New Edifice
Earthquake Resistant RCC Structure
Functional & Aesthetic elevation designed by a tea of experienced, professional and creative Architects
Aesthetically designed Entrance Lobby
Elevator of Omega or equivalent make shall be provided
Interlocking Paver Blocks/ Chequered tiles shall be provided in the compound area
External Sand faced plaster with 2 coats of cement/ textured as per the design and color scheme of the architect.
Internal Amenities of the Apartment
Standard make Vitrified tiles flooring for all the rooms
Anodized Aluminum Windows with M. S. Grill
Anti-skid Designer Ceramic Tiled for the bathroom flooring and 7’-0” high ado glazed Ceramic tiles for the bathroom walls
Granite Kitchen Platform with SS Sink
Dado tiles up to 2’-0” above Kitchen Otta
Teak Wood Door frames for all the door frames
Marble/ Granite door frames for bathrooms/ toilet
Decorative Main Entrance Door having laminated flush door frames for bathrooms/ toilets
Decorative Main Entrance Door having laminated flush doors with oxidized fittings.
Painted laminated flush doors for all the other internal doors
Marble/ Granite window sill for all the windows
Copper wiring with adequate electrical points with modular switches of branded make
Plumbing in C class GI pipes of CPVC pipes with fixtures of Jaquar or equivalent make
Good quality sanitary fittings of branded make
Internal wall finish shall be in gypsum with acrylic paint
EACH FLOOR 2 APARTMENTS + 1 LIFTS
2 BHK Apartment
Carpet Area 535 Sq. ft.
Door Entering into North West
Additional Charges
Development Charges, Club Membership Charges, Society Charges, Advance Maintenance, Stamp Duty, Registration Charges and GST.
All as per apartment value.
Loan can be sanctioned from any bank
Immediate Registration
Full White Agreement
Thanks & Regards!
Pankaj Ishwarlal Soni
IEC MUMBAI
9322260203
9270257499
www.ishwarestateconsultant.com
Details
2
2
535 Sq. ft.
Features
- CCTV Cameras
- Children's Play Area
- Covered Parking
- Decorative Entrance
- Fire Safety
- Gas Pipeline
- Glass Windows
- Gymnasium
- High Speed Elevators
- Indoor Game Area
- Open Area sit-outs
- R. C. C. Frame Structure
- Refuge Area
- Safety Grills
- Sauna
- Sewage Treatment
- Theft and Fire Alarm
- Themed Landscape
- TV Cable
- Vastu Compliant
- Video Surveillance System
- Vitrified Flooring
- Waste Treatment
- Water Supply 24x7
Address
- Address Plot No. 214, D. L. Vaidya Road, Dadar- West, Mumbai
- City Central Mumbai, Mumbai
- State/county Maharashtra
- Zip/Postal Code 400 028
- Area Pearl Concept Construction, Pearl Harmony, Rishiraj Developers
- Country India
Mortgage Calculator
- Down Payment
- Loan Amount
- Monthly Mortgage Payment
- Property Tax
- Monthly HOA Fees


