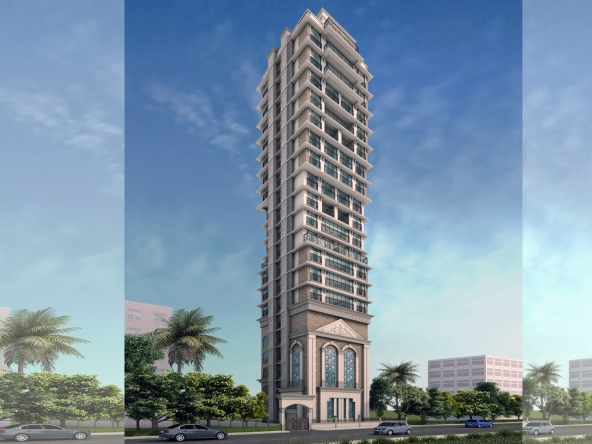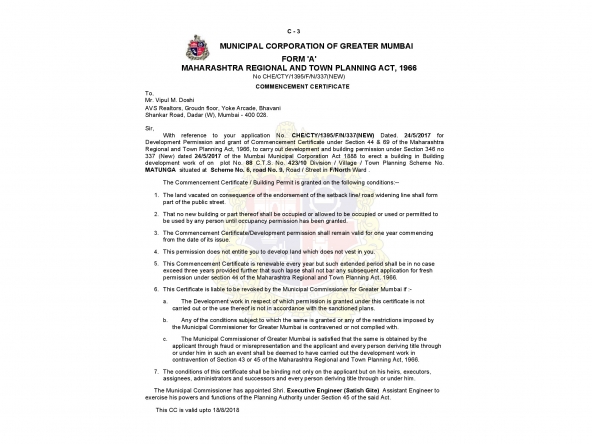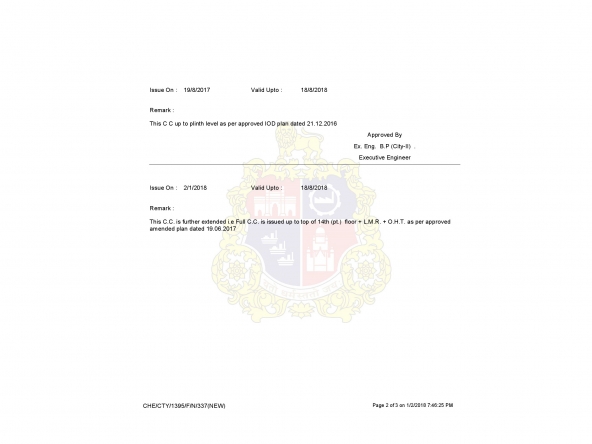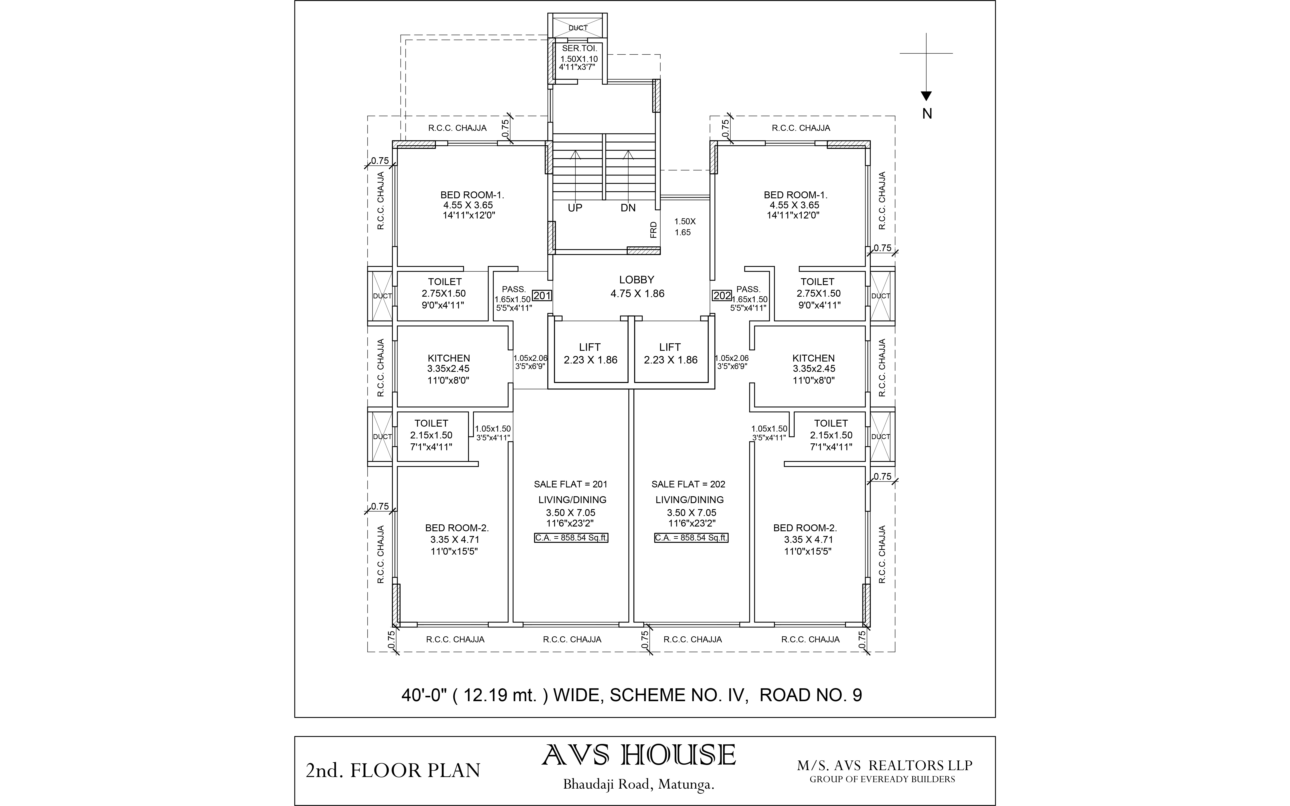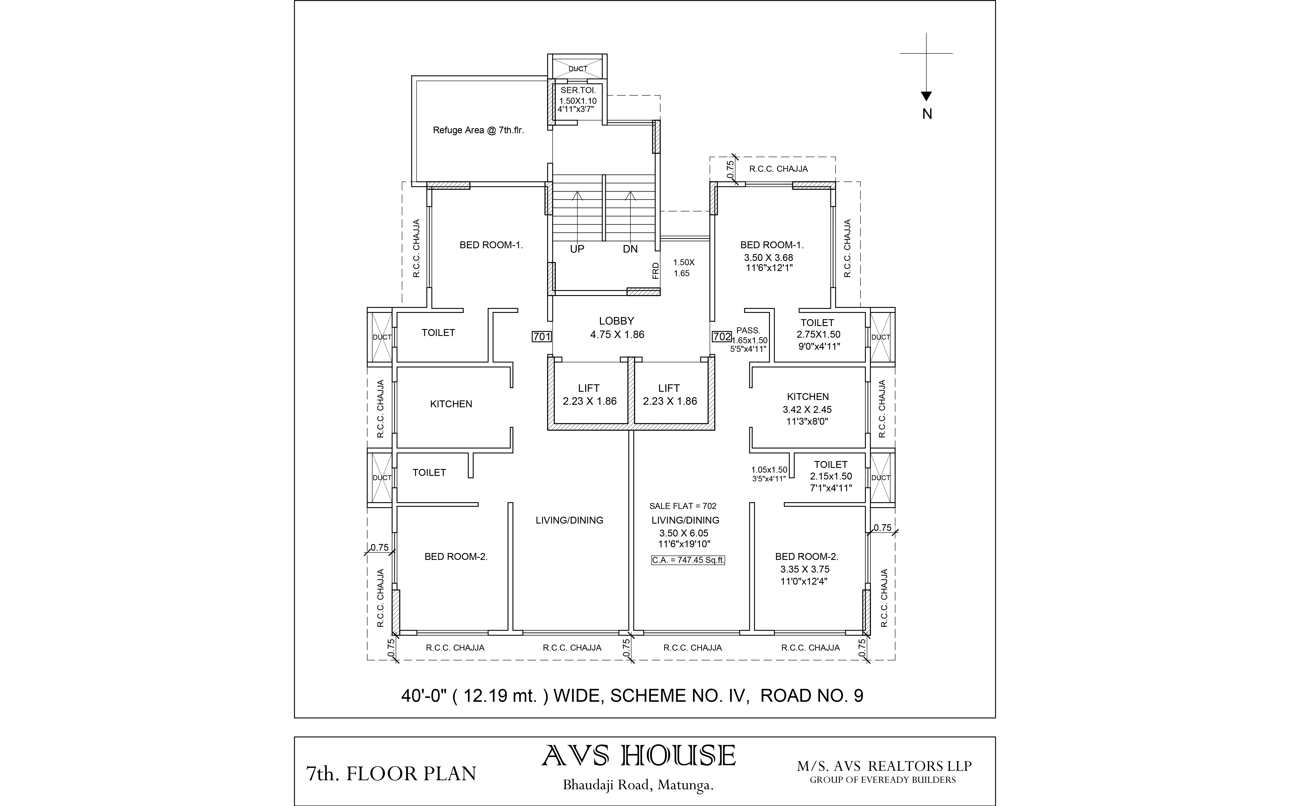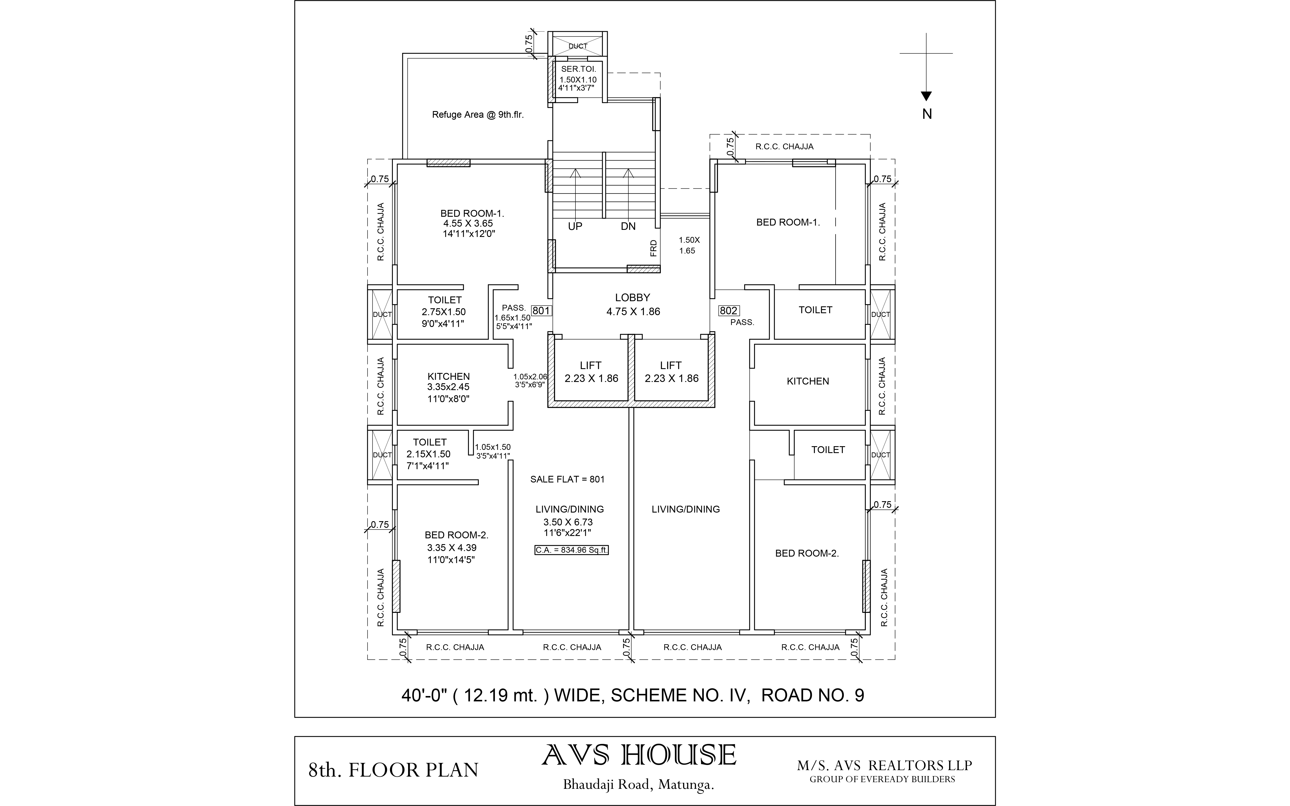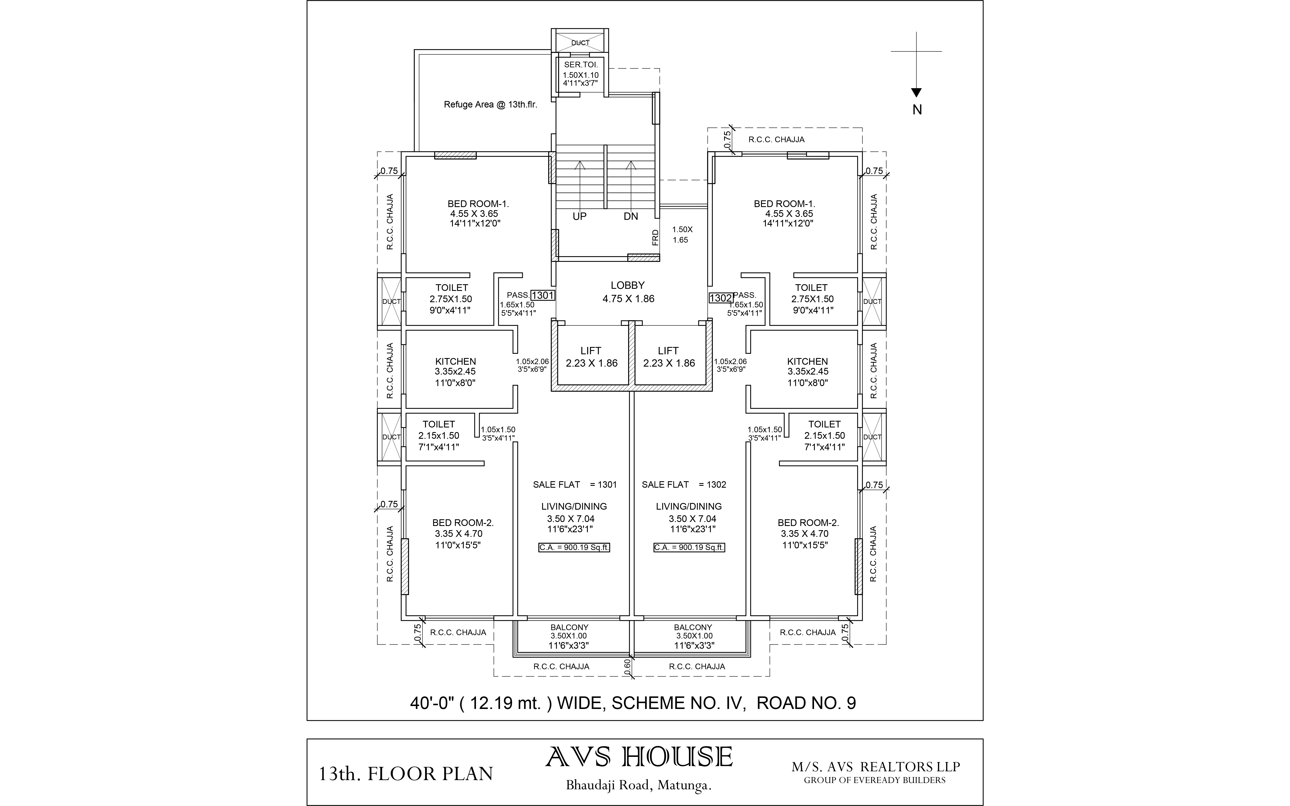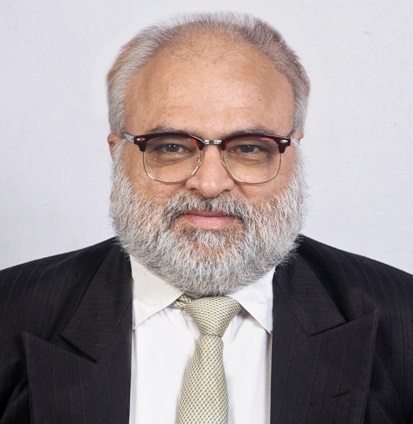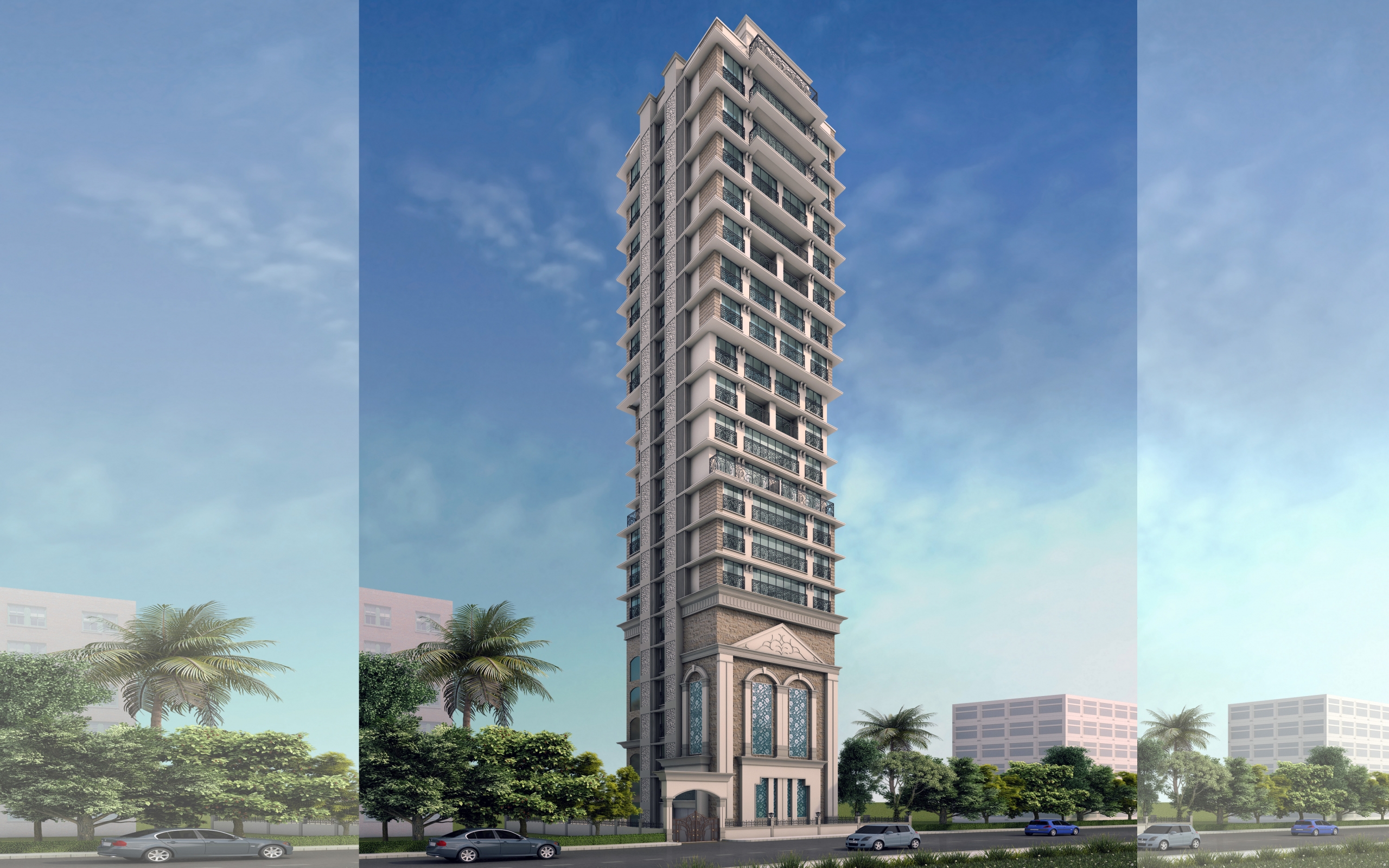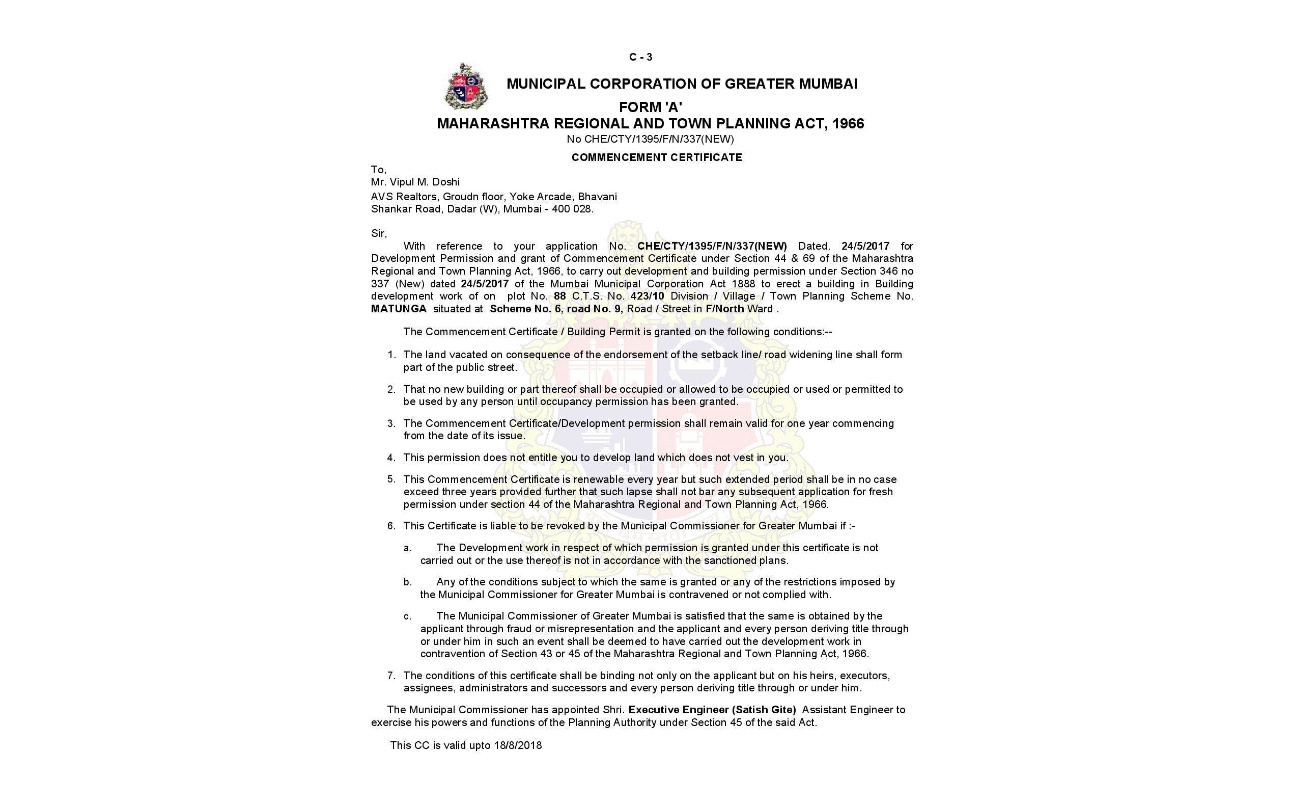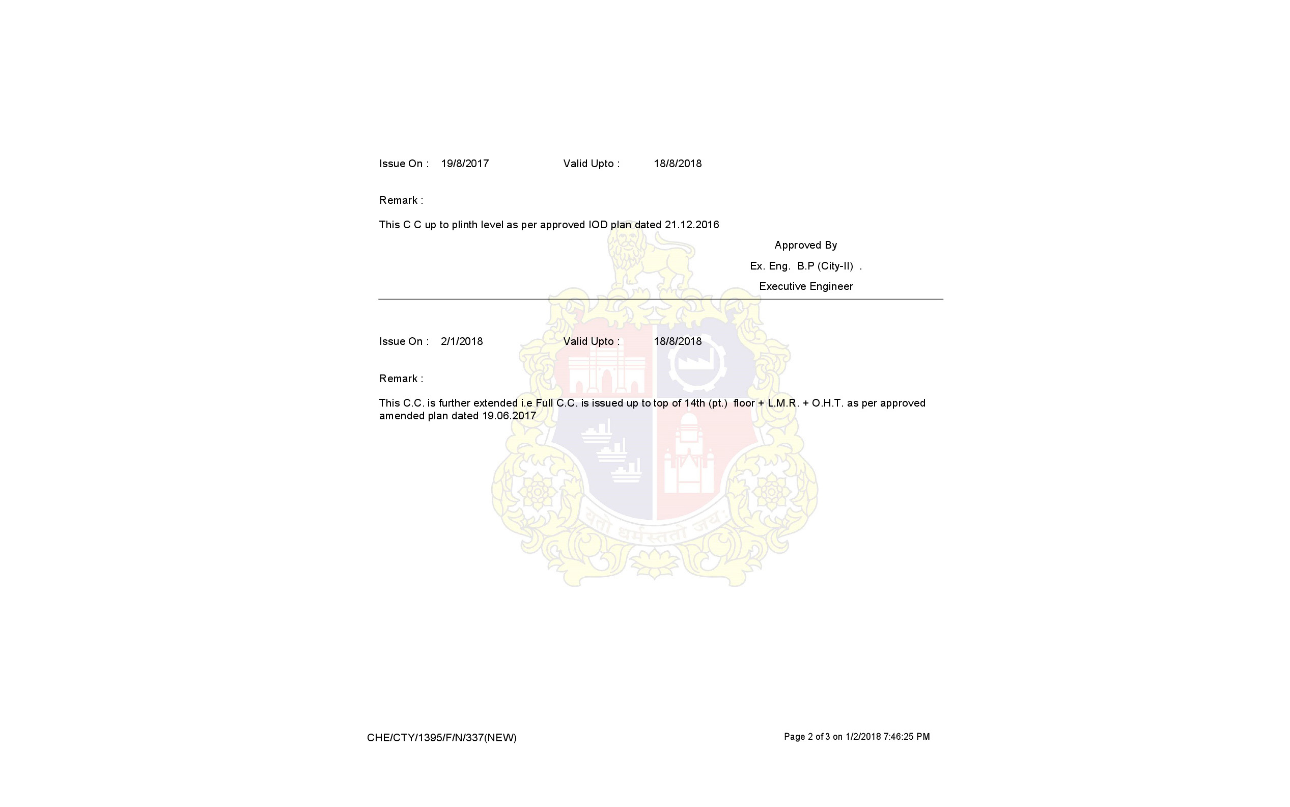2 Bedroom Ultra-Spacious Apartments by AVS Realtors at AshathLaxmi, Matunga East
Description
ASHATHLAXMI CO-OPERATIVE HOUSING SOCIETY LIMITED
AVS REALTORS
Presenting ‘ASHATHLAXMI’.
MahaRERA Registration No. P51900012933
Status
Under-construction
Full CC Received
Possession- July 2019
As per MahaRERA
Revised Proposed Date of Completion
11th May 2020
Structure
Ground + 14 Storey Tower
Ground + 6 Level Parking + 14 Residential Floors
Common Facilities
Earthquake resistant RCC Structure according to government norms (Zone IV) with best use of M45 Grade and CRS 500 steel wherever required as per Structural Consultants requirement.
Impressive and Decorative Entrance Lobby with beautiful combination of decorative stones or marble along with false ceiling
Checkered Tiles in fully well-lit compound\24 X 7 security personnel’s with Security Cabin
Common Toilet in Terrace Area24 hours CCTV security with 30 days recording system on all sides and periphery of the building, Lobby and lifts
Decorated terrace with lighting to make terrace fit for functions
Lifts of Otis/ Schindler or equivalent make
Power backup / D. G. sets of Cummins/ Kirloskar or equivalent make for lifts and common areas
Pure acrylic emulsion exterior paints (Asian Paints/ Godavari/ equivalent)
Entrance gate of impressive design
Fire-fighting safety equipment according to MCGM norms
Raising decorative compound wall (Natural stone/ equivalent) height according to norms with M. S. R.C.C. grill works for natural lighting
MGL Gas Pipeline
Servant Toilets will be provided on alternate mid landing as per MCGM and DCR
Well-designed society office will be provided as per MCGM norms
Letter boxes in common area of the building will be provided
Name board will be provided in the building lobby
Gymnasium room with equipment stobe provided as per MCGM Norms
Double Glazed sound proof windows with mosquito net and pre-fixed safety grill in window of heavy section along with granite window frame
Pest Control and termite treatment will be carried out as per CGM rules and regulations at the time of construction
Water Storage capacity of maximum capacity as per MCGM Norms will be provided with submersible pumps of Kirloskar/ Cromptum Greaves or equivalent makes
Duct/ Dry area as per fungible norms to be provided
GOCHRI Room for Maharaj Saheb
Internal Amenities
Italian looks Composite Marble Flooring in Living Room, Bedrooms and balcony
High quality Granite Kitchen Platform in ‘L’ ‘C’ ‘U’U Shaped with stainless steel sink of Nirali / Frank or equivalent make along with fittings of Roca/ Jaquar/ Grohe’ or equivalent make and modular kitchen concept of hetticch/ equivalent make
Wash basin of Roca/ Jaquar/ Grohe’ or equivalent make will be provided
Exhaust fan electrical point will be provided in kitchen and bathroom
Video Door Phone of Zicom / equivalent brand
Intercom will be provided in each flat and security desk
Full height glazed dado tiles shall be provided in kitchen
Non-Skidding Toilet Flooring with full height dado tiles along with high quality of Grohe/ Roca or equivalent fittings
Roca/ Duravit or equivalent sanitary fittings
Flame proof copper wirings of high quality standards of RR Cable/ PolyCab or equivalent make the Crabtree/ Legrand/ Schinder or equivalent make switches
TV Cable, Internet and telephone connectivity in each room
False Ceiling with molding in each room and wooden look false ceiling in the balcony
Gypsum finished internal plaster with acrylic paint of Asian Paints/ Godavari or equivalent in each room
Teak wood door frames along with molded doors will be provided with high quality fittings
One bathroom will be provided with provision for electric point for geyser
Clear Floor to Ceiling height 10’ 6” to be provided
Eco Friendly Amenities
We propose eco-friendly amenities to make future living more safe and economical by conservation of light and water
Solar Water Heaters (Save upto 33% personal electricity bill)
Rain Water Harvesting System ( Saves upto 40% of Society Water Bill)
Passive Infrared Sensors in Staircase and Passages (Saves upto 80% electricity bill of Society)
Bore Well and Rain Water Filtration Plant
EXCLUSIVE 2 BHK & 4 BHK APARTMENTS
EACH FLOOR 2 APARTMENTS + 2 LIFTS
2 BHK Luxurious Apartment
Carpet Area 892 Sq. ft.
Door Facing East/ West
10th, 12th, 13th Floor
Additional Charges
Floor Rise, Development Charges, Club Membership Charges, Society Charges, Advance Maintenance, Stamp Duty, Registration Charges and GST.
All as per apartment value.
Loan can be sanctioned from any bank.
Immediate Registration
Full White Agreement
Pankaj Ishwarlal Soni
IEC MUMBAI
9322260203
9270257499
www.ishwarestateconsultant.com
Details
2
2
892 Sq. ft.
Address
- Address Plot No. 88, Scheme No. 6, Road No. 9, Bhaudaji Road, Matunga East
- City Central Mumbai, South Mumbai, Mumbai
- State/county Maharashtra
- Zip/Postal Code 400 019
- Area AshathLaxmi, AVS REALTORS LLP
- Country India
Mortgage Calculator
- Down Payment
- Loan Amount
- Monthly Mortgage Payment
- Property Tax
- Monthly HOA Fees


