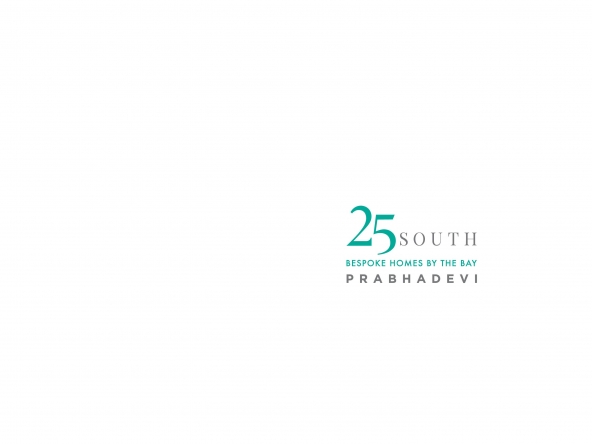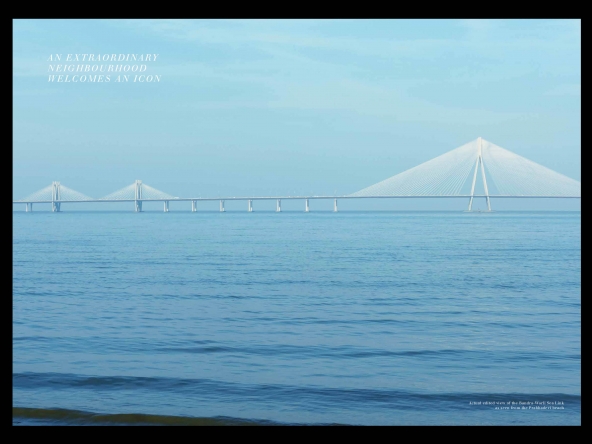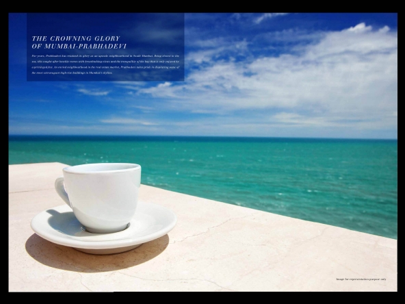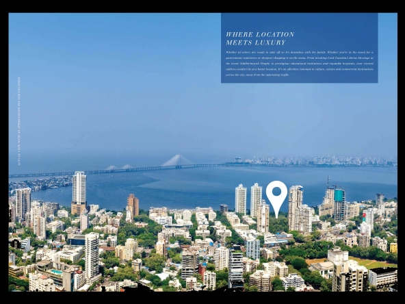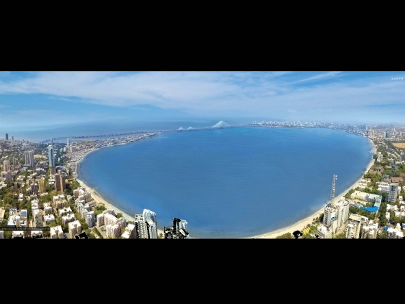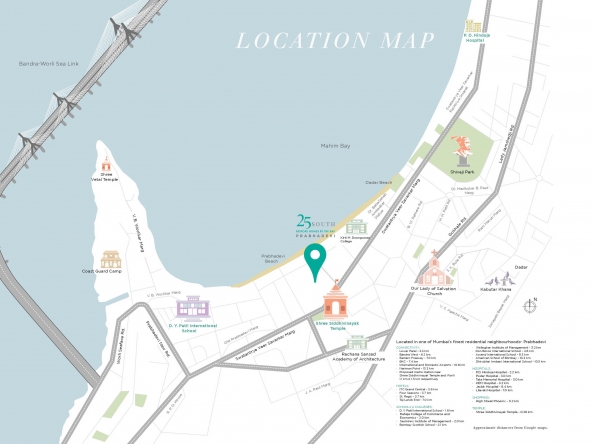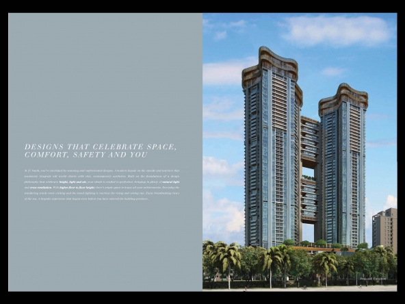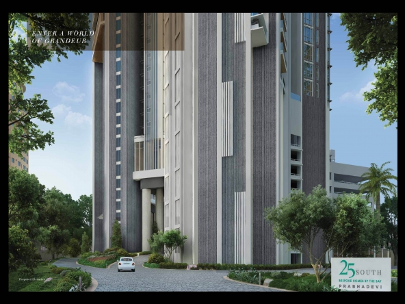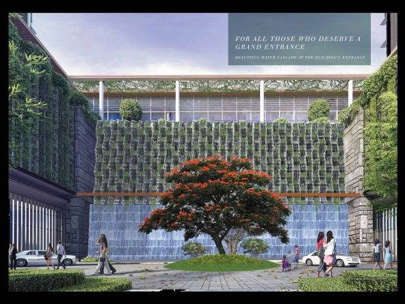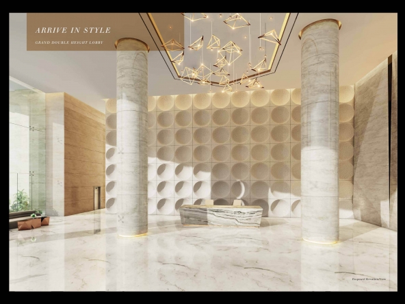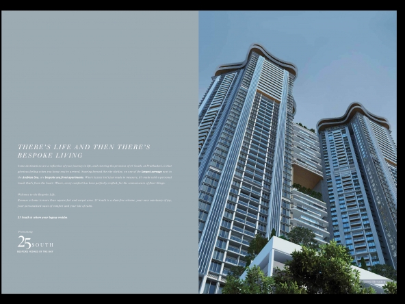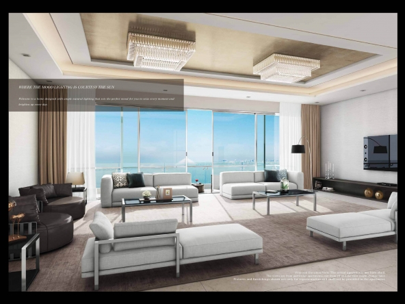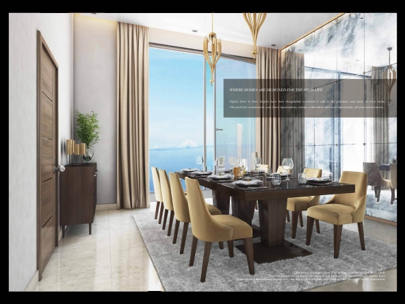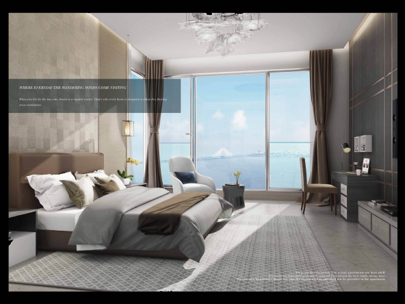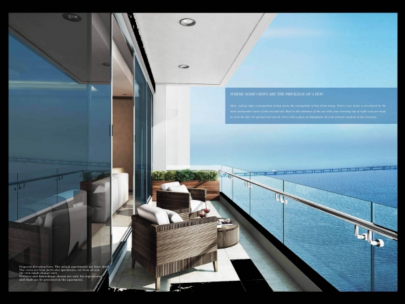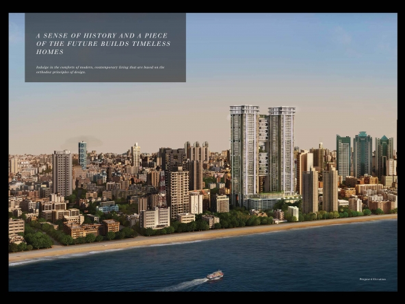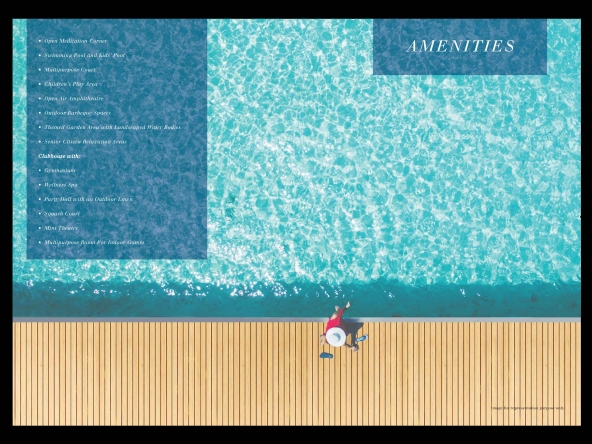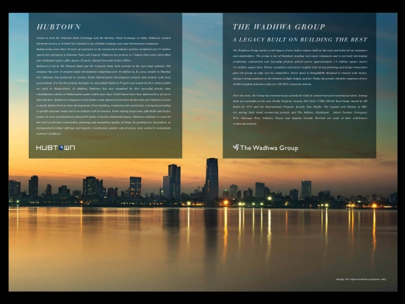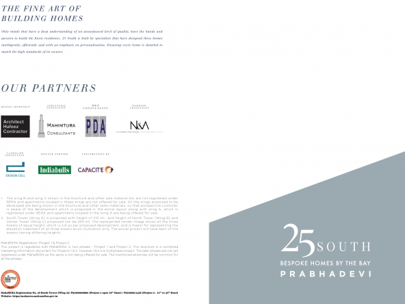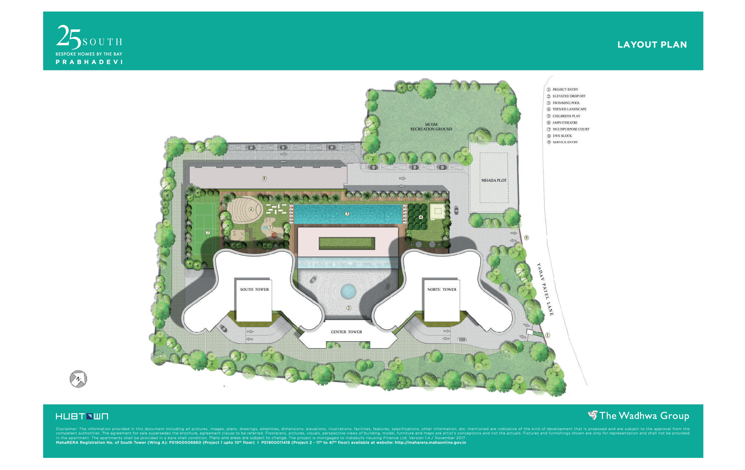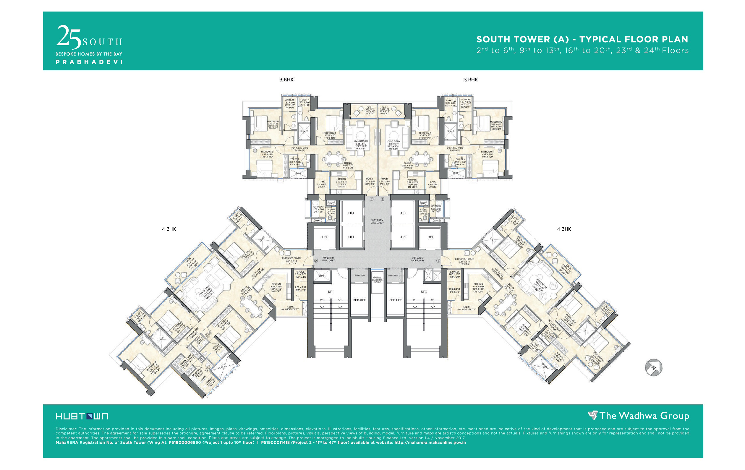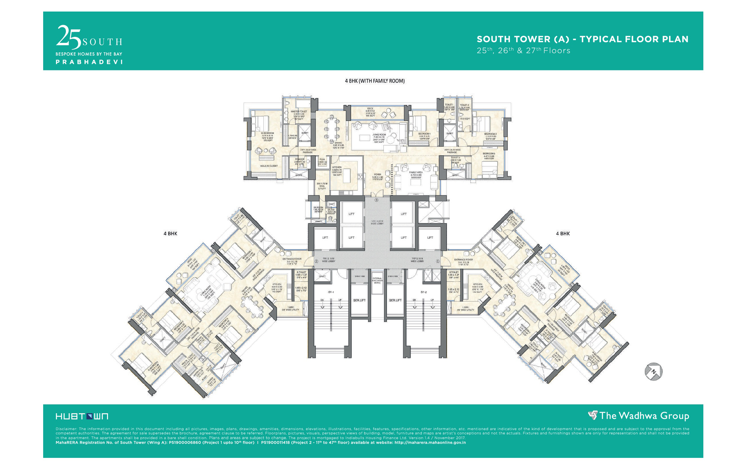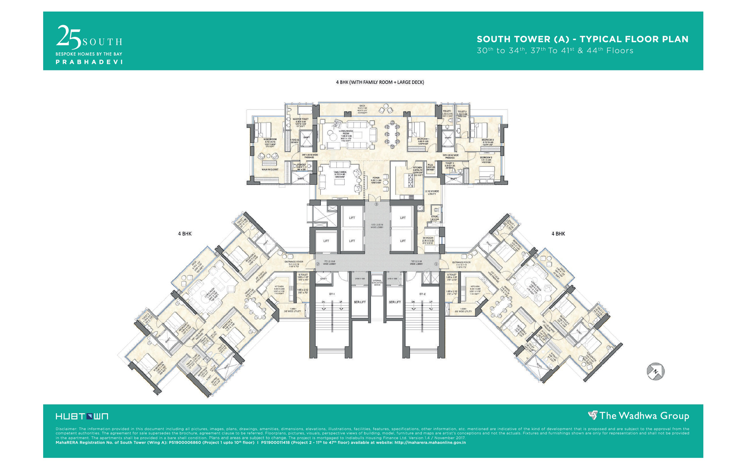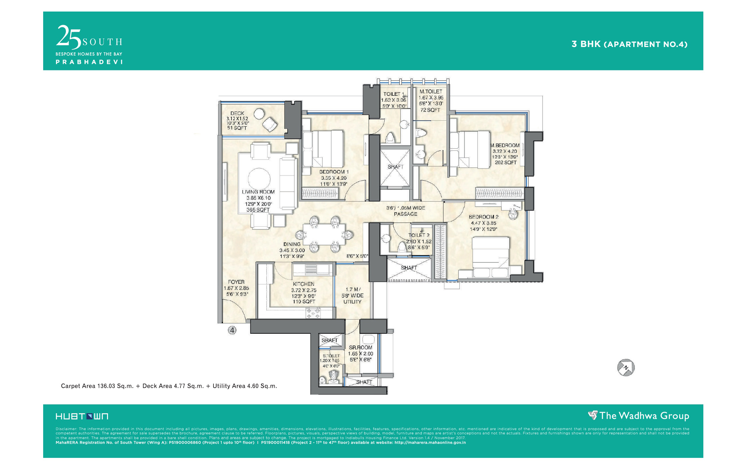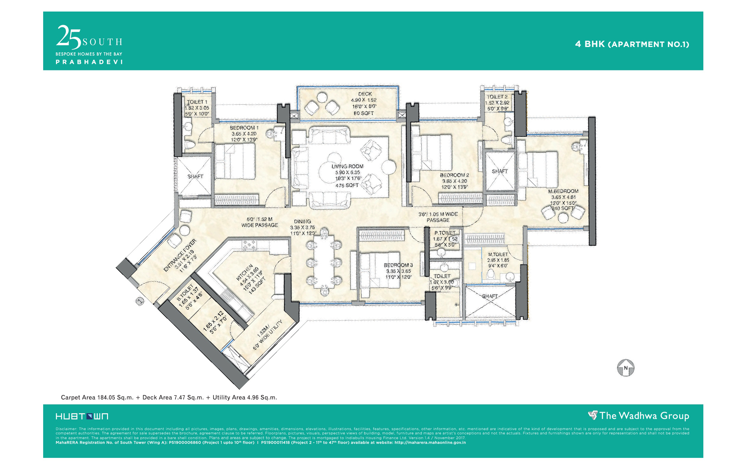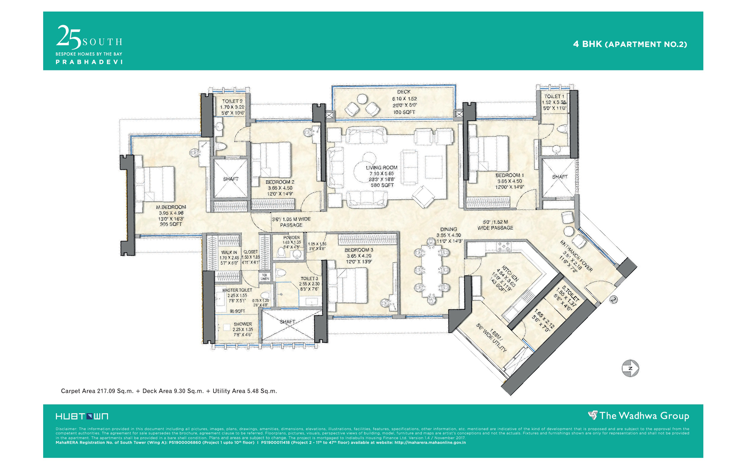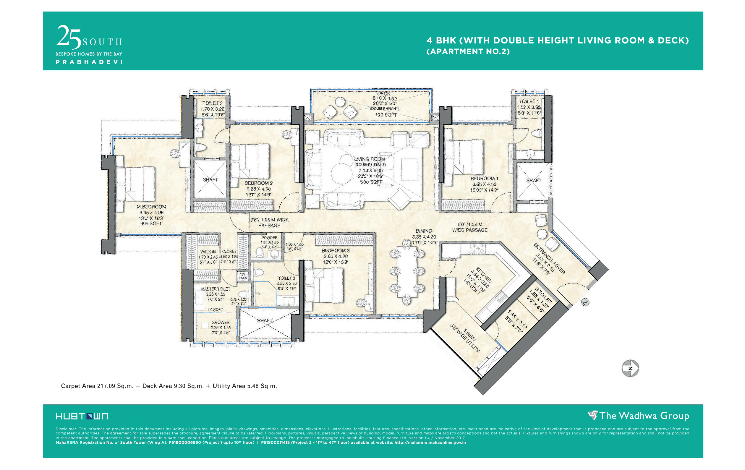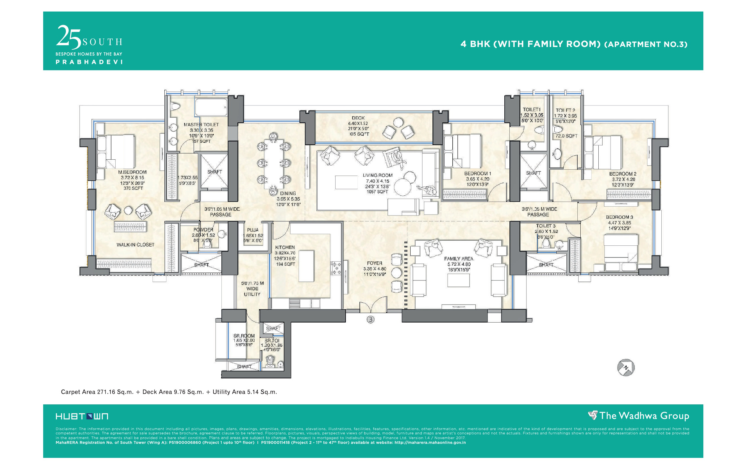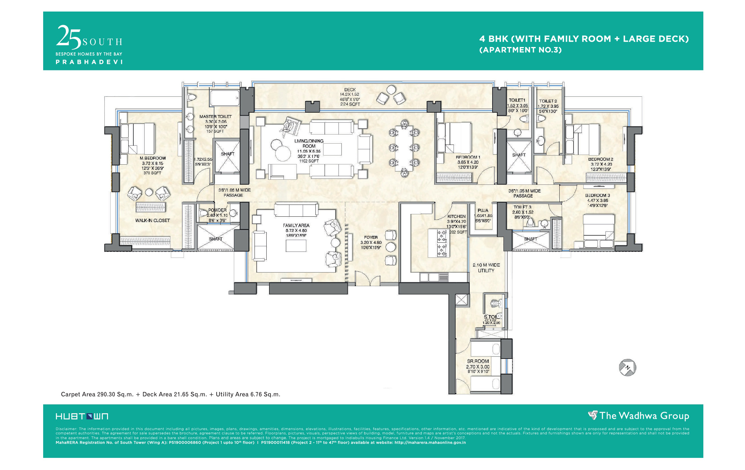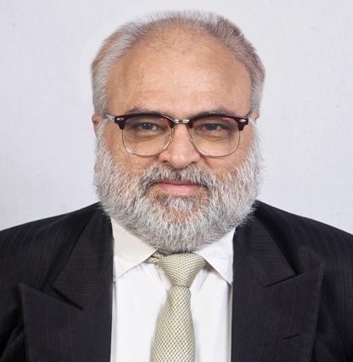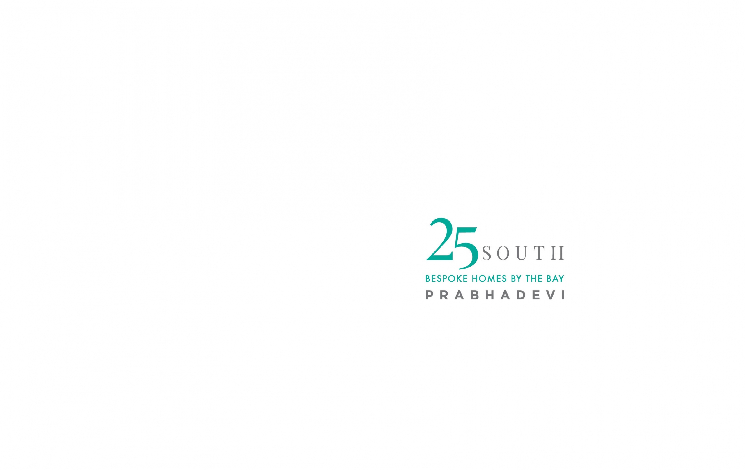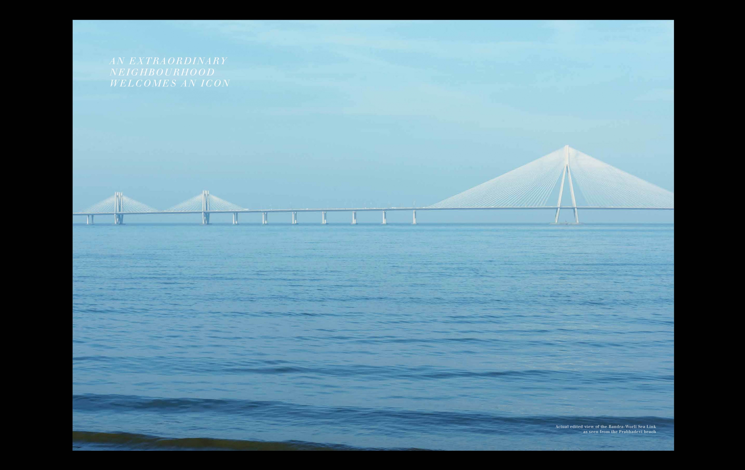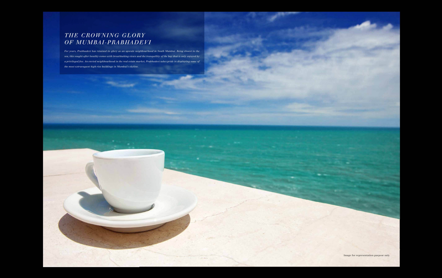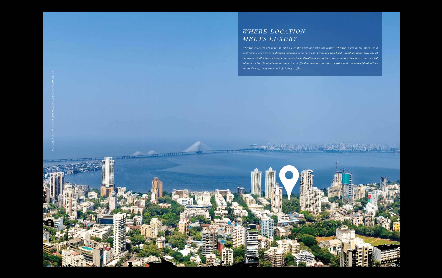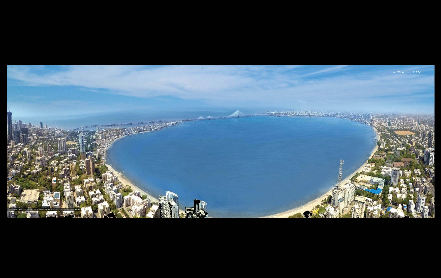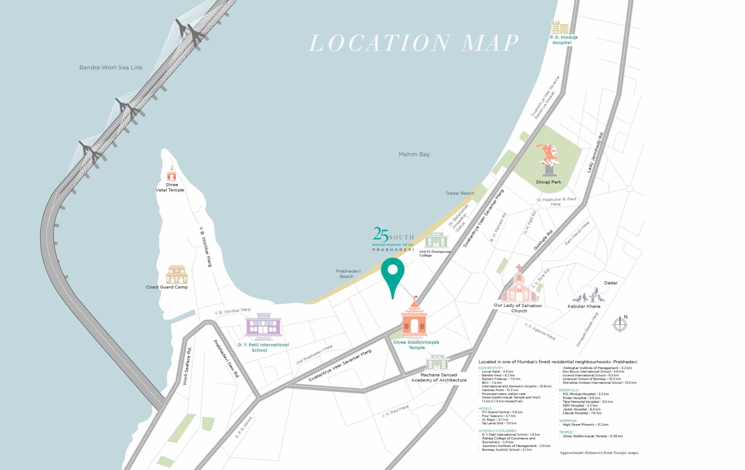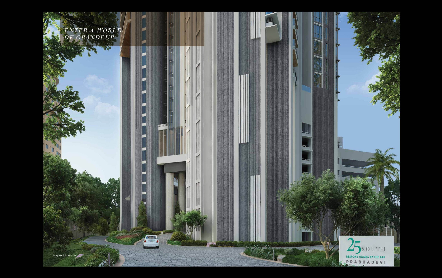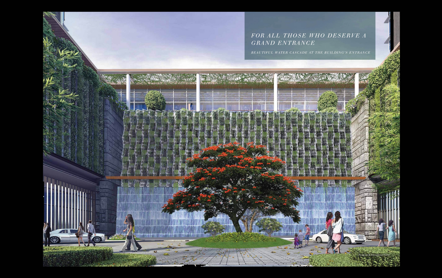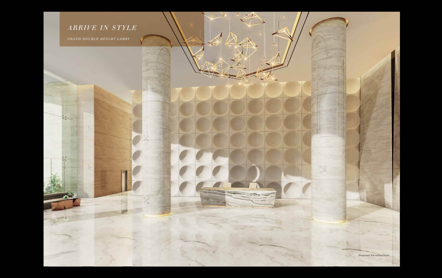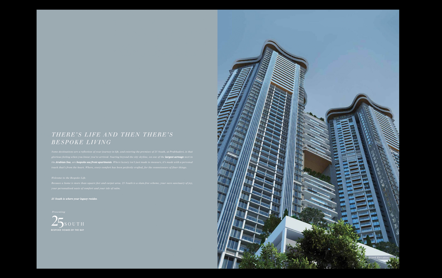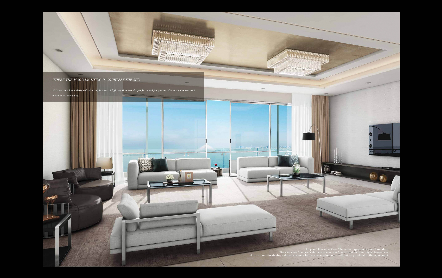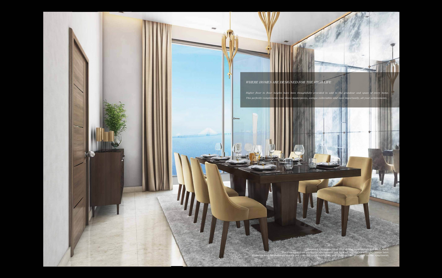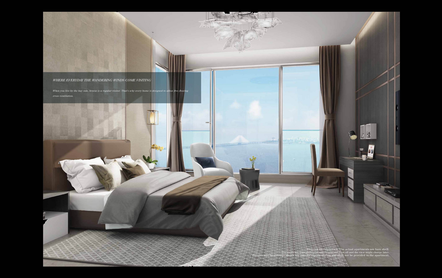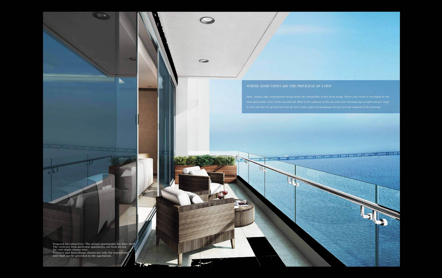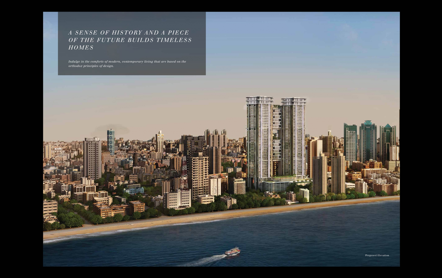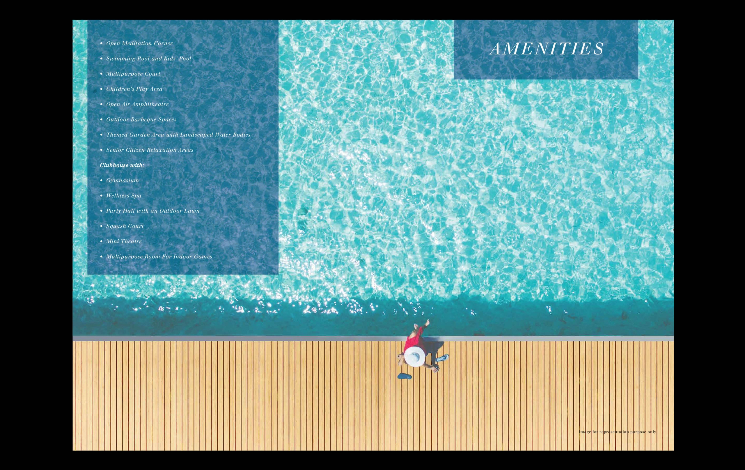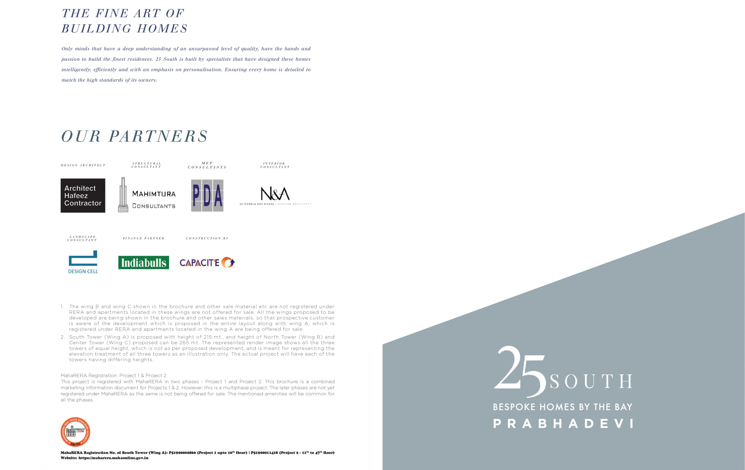25 South – Bespoke Homes By The Bay, Prabhadevi
Sub listings
| Title | Property Type | Beds | Baths | Property Size | Availability Date |
|---|---|---|---|---|---|
| 3 BHK | Apartment | 3 | 3 | 1565 Sq. Ft. | December 2025 |
| 4 BHK | Premium Apartment | 4 | 5 | 2115 Sq. Ft. | December 2025 |
| 4 BHK | Luxury Apartment | 4 | 5 | 2495 Sq. Ft. | December 2025 |
| 4 BHK | Luxury Apartment with Double Heighted Living and Deck Area | 4 | 5 | 2565 Sq. Ft. | December 2025 |
| 4 BHK | Premium Apartment - Front Combination Apartment | 4 | 5 | 3150 Sq. Ft. | December 2025 |
| 4 BHK | Luxury Apartment - Front Combination Apartment | 4 | 5 | 3450 Sq. Ft. | December 2025 |
Description
THE WADHWA GROUP’s
25 SOUTH – BESPOKE HOMES BY THE BAY
Presenting ’25 SOUTH’, Residence.
MahaRERA ID
South Tower (Wing A):
P51900006860 – (Project 1 – up to 10th floor)
P51900011418 – (Project 2 – 11th to 47th floor)
Nestled in Calm, Safest and Fastest Growing Hub of Mumbai – Opp. Sidddhivinayak Temple, Prabhadevi. In the heart of maximum Mumbai. 25 SOUTH offers superior Living in smartly-built premium Residential Apartments and opens up a world of benefits, more abundant than you can imagine. Effortless connectivity to the busiest and upcoming international business destinations in the city, 5-star hotels and convention centre.
THERE’S LIFE AND THEN THERE’S BESPOKE LIVING
Some destinations are a reflection of your journey in life, and entering the premises of 25 South, at Prabhadevi, is that glorious feeling when you know you’ve arrived. Soaring beyond the city skyline, on one of the largest acreage next to the Arabian Sea, are bespoke sea front apartments. Where luxury isn’t just made to measure, it’s made with a personal touch that’s from the heart. Where, every comfort has been perfectly crafted, for the connoisseurs of finer things.
Welcome to the Bespoke Life. Because a home is more than square feet and carpet area. 25 South is a slum-free scheme, your own sanctuary of joy, your personalised oasis of comfort and your isle of calm.
25 South is where your legacy resides. Presenting ‘25 SOUTH’
BESPOKE HOMES BY THE BAY
Status
A SENSE OF HISTORY AND A PIECE OF THE FUTURE BUILDS TIMELESS HOMES
Indulge in the comforts of modern, contemporary living that are based on the orthodox principles of design.
Under Construction – Possession December 2022
As Per MahaRERA
Revised Proposed Date of Completion
December 2025
Structure
DESIGNS THAT CELEBRATE SPACE, COMFORT, SAFETY AND YOU
At 25 South, you’re enveloped by stunning and sophisticated designs. A modern façade on the outside and interiors that seamlessly integrate old world charm with chic, contemporary aesthetics. Built on the foundations of a design philosophy that celebrates height, light and air, your abode is crafted to perfection- bringing in plenty of natural light and cross ventilation. With higherfloor to floor height, there’s ample space to house all your achievements. Everyday the wandering winds come visiting and the mood lighting is courtesy the rising and setting sun. Enjoy breathtaking views of the sea. A bespoke experience that begins even before you have entered the building premises.
1 LEVEL BASEMENT + GROUND LEVEL ENTRANCE LOBBY + 1ST TO 7 LEVEL PODIUM PARKING + 8TH AND 9TH AMENITIES FLOOR + 10TH SERVICE FLOOR + 11 TO 57 STOREY RESIDENTIAL
Site Address
25 South,
Yadav Patel Lane, Off. Veer Savarkar Road,
Opp. Sidhivinayak Temple, Behind Vijay Sales,
Prabhadevi, Mumbai – 400025.
Amenities
FOR THOSE WHO DESERVE A DESIGN THAT CELEBRATES COMFORT AS WELL AS SAFTEY. FOR THOSE WHO WANT TO ARRIVE AND GET A STYLE TREATMENT.
Open Meditation Corner
Swimming Pool and Kids’ Pool
Multipurpose Court
Children’s Play Area
Open Area Amphitheatre
Outdoor Barbeque Spaces
Themed Garden Area with Landscape Water Bodies
Senior Citizen Relaxation Areas
Club House With –
Gymnasium
Wellness Spa
Party Hall with an Outdoor lawn
Squash Court
Mini Theatre
Multipurpose Room for Indoor Games
Other-
High Rise – Proposed Tower Height Stands Tall at 215 Mt.
Vastu Compliant
Unobstructed View of the Ocean and City – Privilege View
Grand Double-Height Entrance Lobby
Cross Ventilation
Comfort, Modern and Contemporary Living
Beautiful Water Cascade at the Building Entrance
Clear Height of 12 Feet’s in Apartments
Total 5.3 Acres Of Land
Magnificent Sea View From Every Apartment
Connectivity
THE CROWNING GLORY OF MUMBAI-PRABHADPVI
For years, Prabhadevi has retained its glory as an upscale neighbourhood in South Mumbai. Being closest to the sea, this sought after locality comes with breathtaking views and the tranquillity of the bay that is only enjoyed by a privileged few. An envied neighbourhood in the real estate market, Prabhadevi takes pride in displaying some of the most extravagant high-rise buildings in Mumbai’s skyline.
Located in one of Mumbai’s finest residential neighbourhoods- Prabhadevi, Coming with Great Connectivity.
CONNECTIVITY.
• Lower Parel – 3.3 km
• Bandra West – 6.2 km
• Eastern Freeway – 7.0 km
• BKC – 7.4 km
• International and Domestic Airports -10.8 km
• Nariman Point -13.3 km
• Proposed metro station near Shree Siddhivinayak Temple and Worli 1.1 km & 1.5 km respectively
HOTELS:
• ITC Grand Central – 3.6 km
• Four Seasons – 3.7 km
• St. Regis – 3.7 km
• Taj Lands End – 7.0 km
SCHOOLS a COLLEGES:
• D. Y. Patil International School -1.6 km
• Raheja College of Commerce and Economics – 2.0 km
• Sasmira’s Institute of Management – 2.0 km
• Bombay Scottish School – 2.1 km
• Welingkar Institute of Management – 3.2 km
• Don Bosco International School – 4.6 km
• Ascend International School – 9.3 km
• American School of Bombay – 10.3 km
• Dhirubhai Ambani International School -10.5 km
HOSPITALS:
• P.D. Hinduja Hospital – 2.2 km
• Podar Hospital – 3.0 km
• Tata Memorial Hospital – 3.0 km
• KEM Hospital – 3.2 km
• Jaslok Hospital – 6.4 km
• Lilavati Hospital – 7.0 km
SHOPPING:
• High Street Phoenix – 5.2 km
TEMPLE:
• Shree Siddhivinayak Temple – 0.28 km
———-Approximate distances from Google maps.
Configuration
WHERE HOMES ARE DESIGNED FOR HIGH LIFE
WHERE SOME VIEWS ARE THE PRIVILEGE OF A FEW
Here, cutting edge cosmopolitan living meets the tranquillity of bay front living. Where your home is enveloped by the most spectacular views of the sea and city. Bask in the calmness of the sea with your morning cup of coffee and get ready to seize the day. Or spread your joie de virve with a glass of champagne by your private sundeck in the evenings.
1 Level Basement + Ground Level Entrance Lobby + 1st To 7 Level Podium Parking + 8th And 9th Amenities Floor + 10th Service Floor + 11 To 57 Storey Residential
Each Floor 3/ 4 Apartments with 6/ 5 High Speed Elevators, 2 Service Lift and 1 Fire Evacuation Lift – [Apartments May Vary With No. Of Lift]
3 BHK Apartment – Unit No. 3 and 4 – Floor 1st to 24th
Saleable Area / Super Built Up Area 2582 Sq.ft
Built-up Area 1878 Sq.ft
Carpet Area 1565 Sq.ft
Token Amount Rs.10,00,000/-
Maintenance Rs.39,125/-
Expectations on Investment –
Rent Rs.1,95,625/-
Deposit Rs.6,00,000/-
4 BHK Premium Apartment – Unit No. 1 – Floor 2st to 24th
Saleable Area / Super Built Up Area 3645 Sq.ft
Built-up Area 2658 Sq.ft
Carpet Area 2115 Sq.ft
Token Amount Rs.12,00,000/-
Maintenance Rs.55,375/-
Expectations on Investment –
Rent Rs.2,75,500/-
Deposit Rs.8,00,000/-
4 BHK Luxury Apartment – Unit No. 2 – Floor 1st to 44th
Saleable Area / Super Built Up Area 4116 Sq.ft
Built-up Area 2994 Sq.ft
Carpet Area 2495 Sq.ft
Token Amount Rs.15,00,000/-
Maintenance Rs.62,375/-
Expectations on Investment –
Rent Rs.3,25,000/-
Deposit Rs.9,75,000/-
4 BHK Luxury Apartment With Double Heighted Living Room and Deck – Unit No. 2 – Floor 7th, 14th, 21st, 28th, 35th, 42nd
Saleable Area / Super Built Up Area 4488 Sq.ft
Built-up Area 3378 Sq.ft
Carpet Area 2565 Sq.ft
Token Amount Rs.20,00,000/-
Maintenance Rs.64,125/-
Expectations on Investment –
Rent Rs.3,50,000/-
Deposit Rs.10,50,000/-
4 BHK With Family Premium Apartment – Unit No. 3 – Floor 25st to 29th
Saleable Area / Super Built Up Area 5197 Sq.ft
Built-up Area 3780 Sq.ft
Carpet Area 3150 Sq.ft
Token Amount Rs.25,00,000/-
Maintenance Rs.78,750/-
Expectations on Investment –
Rent Rs.4,10,000/-
Deposit Rs.12,50,000/-
4 BHK With Family Luxury Apartment – Unit No. 3 – Floor 30st to 44th
Saleable Area / Super Built Up Area 5692 Sq.ft
Built-up Area 4140 Sq.ft
Carpet Area 3450 Sq.ft
Token Amount Rs.30,00,000/-
Maintenance Rs.86,250/-
Expectations on Investment –
Rent Rs.4,50,000/-
Deposit Rs.14,50,000/-
Additional Charges
Floor Rise, Development Charges, Club Membership Charges, Stamp Duty, Registration Charges, Legal Charges, GST and Advance Maintenance.
All as per Apartment Value.
Loan can be sanctioned from any bank
Immediate Registration
Note –
1. The wing B and wing C shown in the brochure and other sale material etc are not registered under RERA and apartments located in these wings are not offered for sale. All the wings proposed to be developed are being shown in the brochure and other sales materials, so that prospective customer is aware of the development which is proposed in the entire layout along with wing A, which is registered under RERA and apartments located in the wing A are being offered for sale. 2. South Tower (Wing A) is proposed with height of 215 mt., and height of North Tower (Wing B) and Center Tower (Wing C) proposed can be 265 mt. The represented render image shows all the three towers of equal height, which is not as per proposed development, and is meant for representing the elevation treatment of all three towers as an illustration only. The actual project will have each of the towers having differing heights.
MahaRERA Registration: Project 1 & Project 2 This project is registered with MahaRERA in two phases – Project 1 and Project 2. This brochure is a combined marketing information document for Projects 1 & 2. However, this is a multiphase project. The later phases are not yet registered under MahaRERA as the same is not being offered for sale. The mentioned amenities will be common for all the phases.
MahaRERA Registration No. of South Tower (Wing A):
P51900006860 (Project 1 – up to 10th floor)
P51900011418 (Project 2 – 11th to 47th floor)
Thanks & Regards!
Pankaj Ishwarlal Soni
IEC MUMBAI
9322260203
9270257499
www.ishwarestateconsultant.com
Details

2014-12-01
Features
- Amphitheatre
- Barbecue Corner
- Basement
- Cafeteria
- CCTV Cameras
- Children's Play Area
- Club House
- Community Hall
- Covered Parking
- Decorative Entrance
- Fire Safety
- Gymnasium
- High Speed Elevators
- Indoor Game Area
- Joggers Park
- Meditation Corner
- Modern Exterior façade
- Open Area sit-outs
- R. C. C. Frame Structure
- Rain Water Harvesting
- Ramp Parking
- Refuge Area
- Senior Citizen's Activity Area
- Sewage Treatment
- Swimming Pool
- Theft and Fire Alarm
- Themed Landscape
- Vastu Compliant
- Waste Treatment
- Water Bodies
- Water Supply 24x7
Address
- Address Kashinath Dhuri Marg, Patilwadi, Off Veer Savarkar Road, Prabhadevi, Mumbai
- City South Mumbai
- State/county Maharashtra
- Zip/Postal Code 400025
- Area 25 South, The Wadhwa Group
- Country India
Floor Plans
Mortgage Calculator
- Down Payment
- Loan Amount
- Monthly Mortgage Payment
- Property Tax
- Monthly HOA Fees


