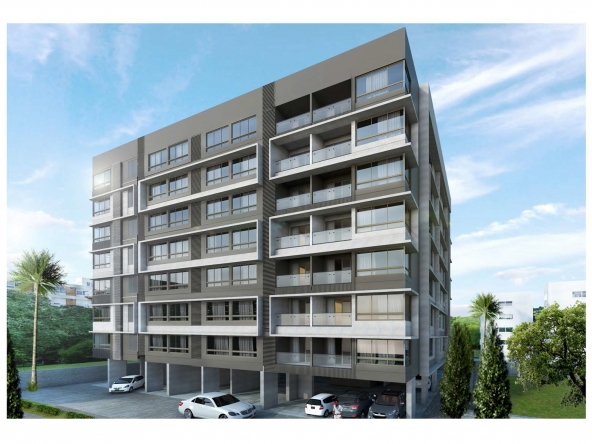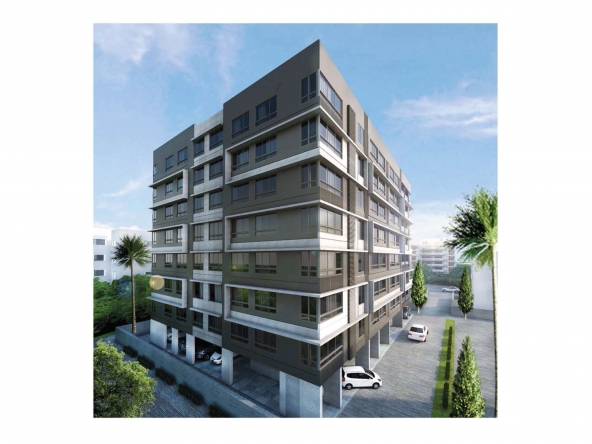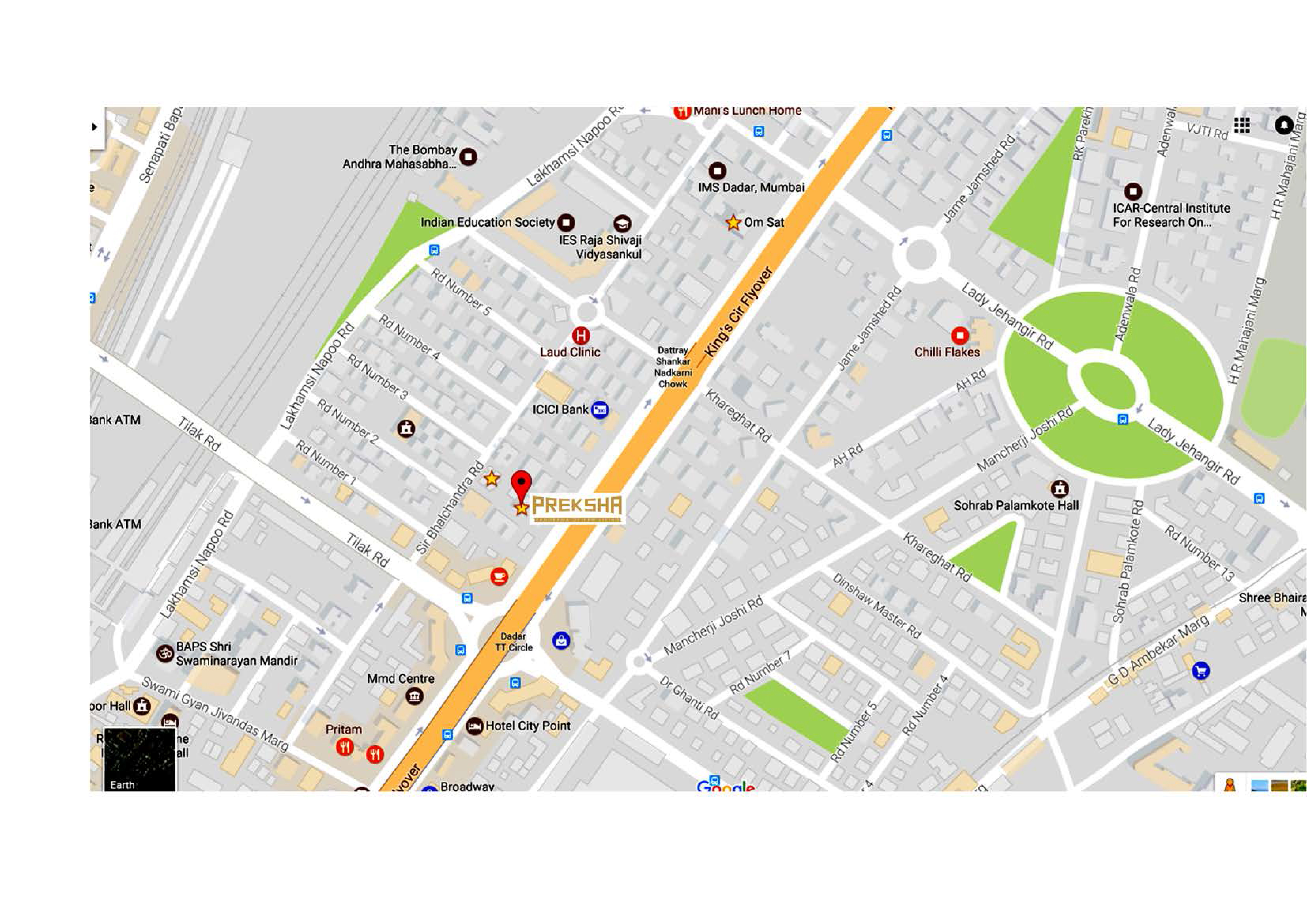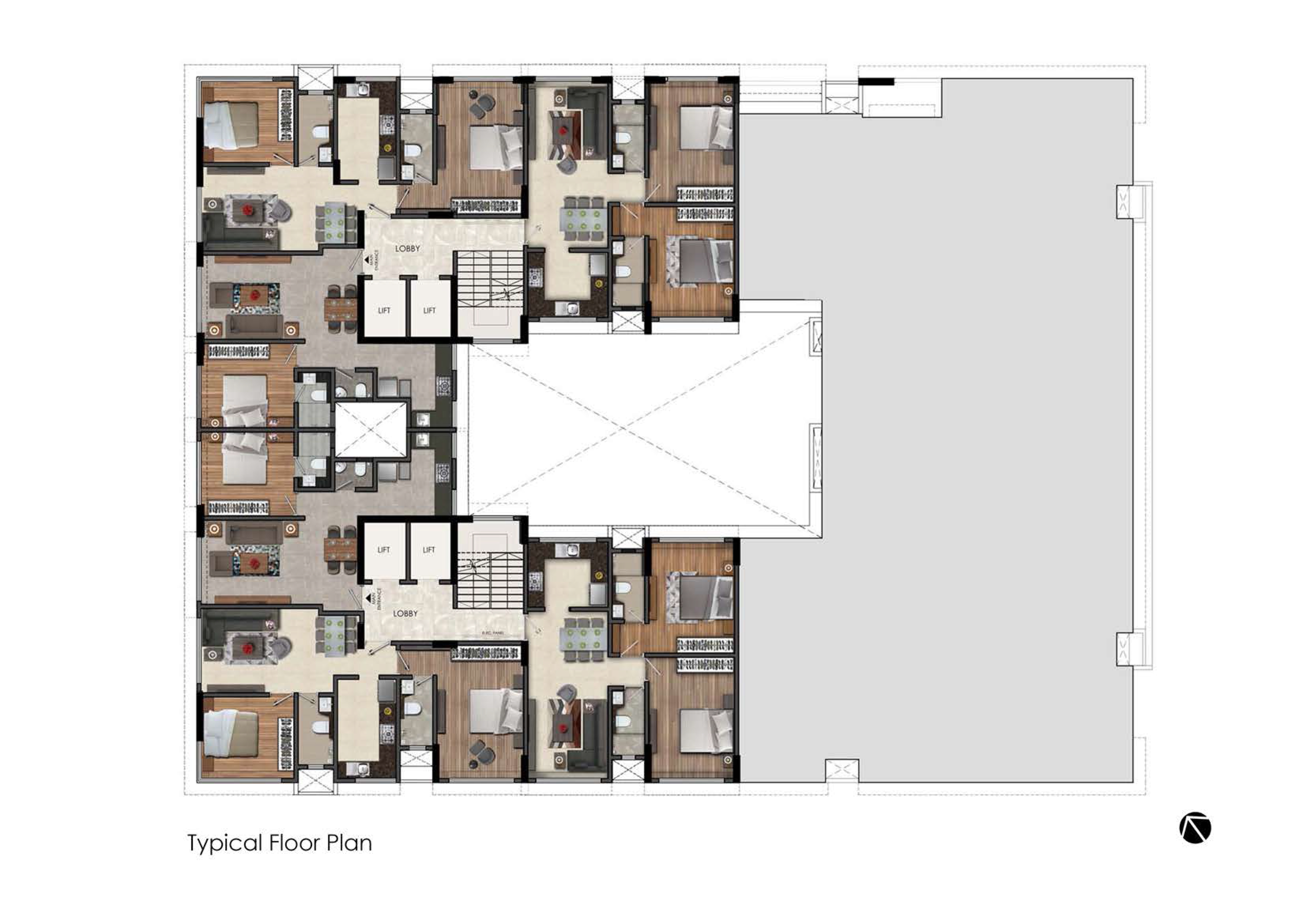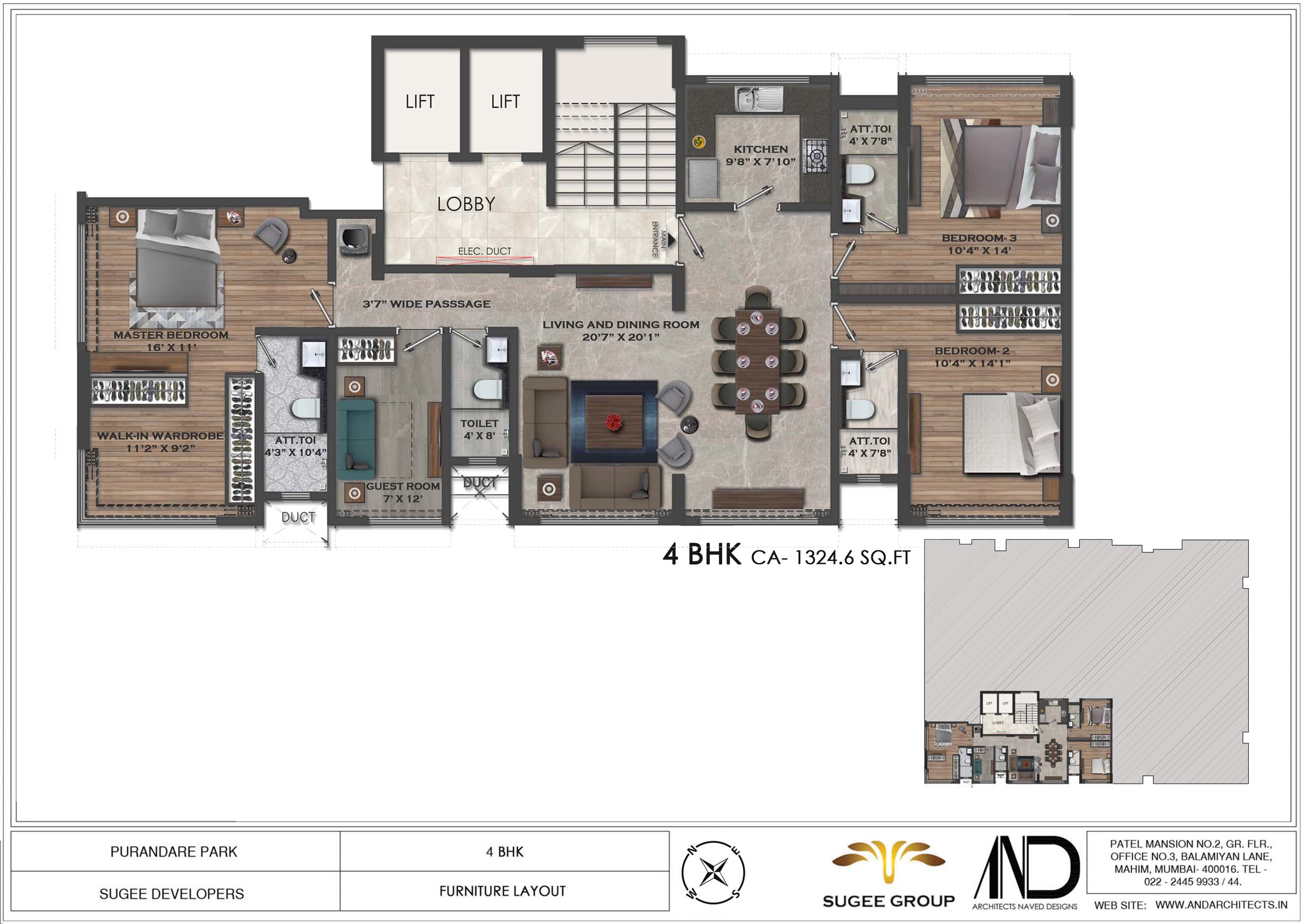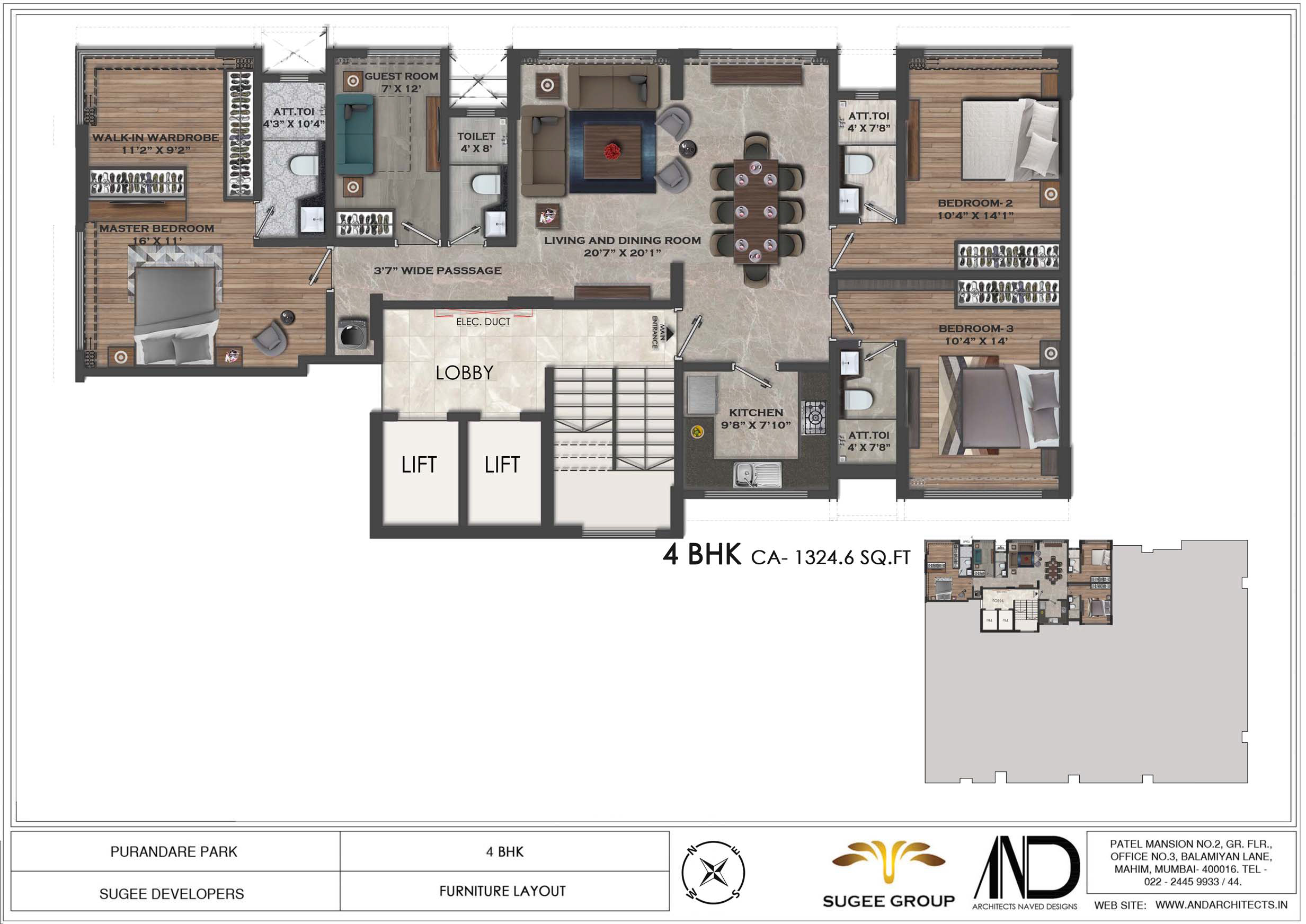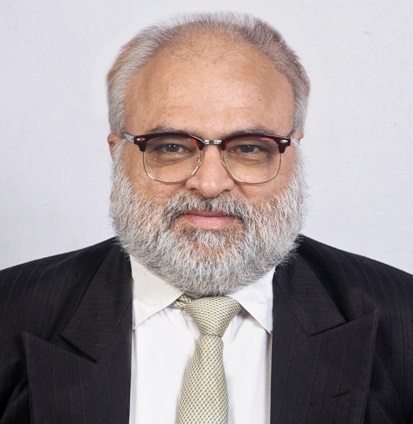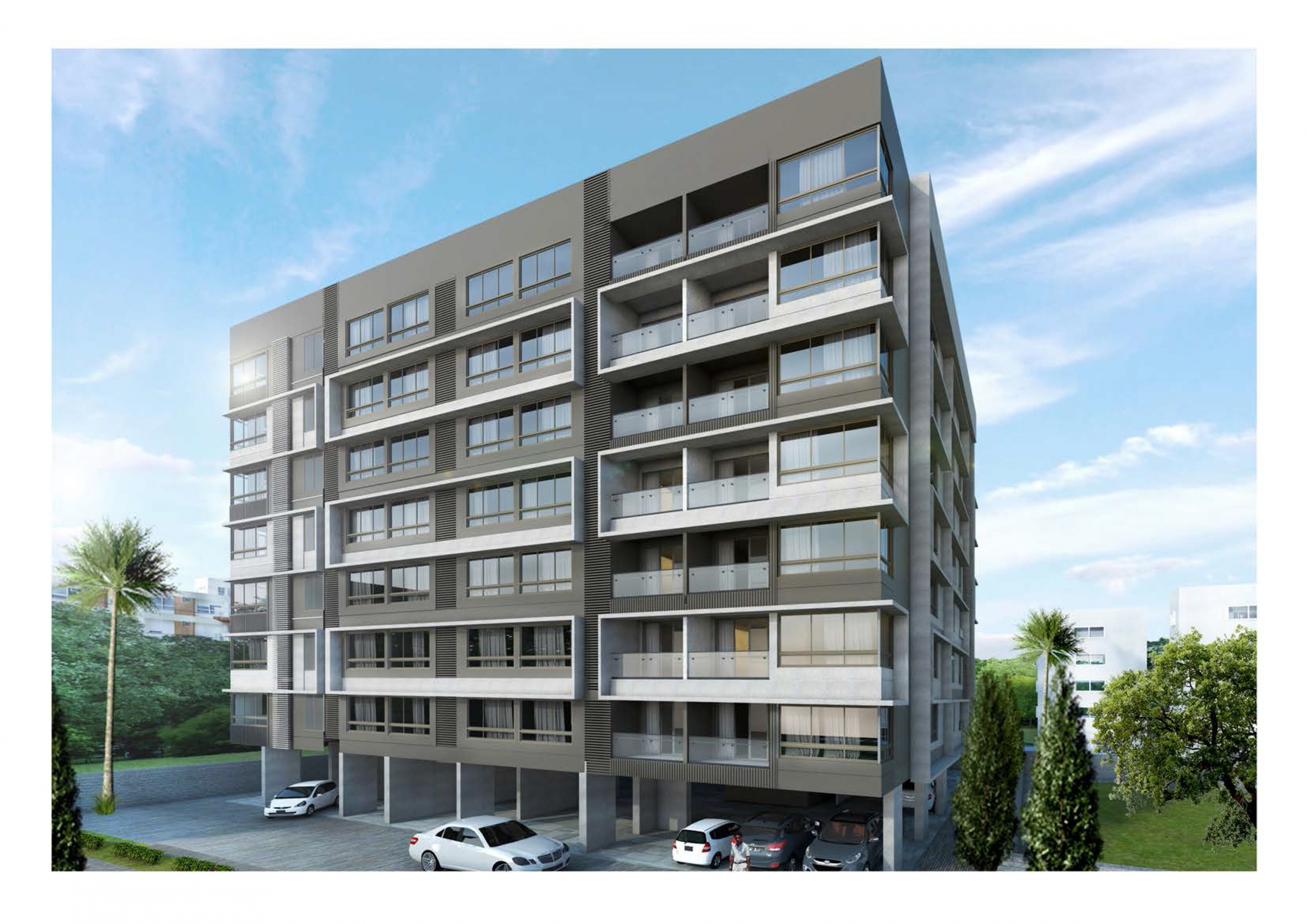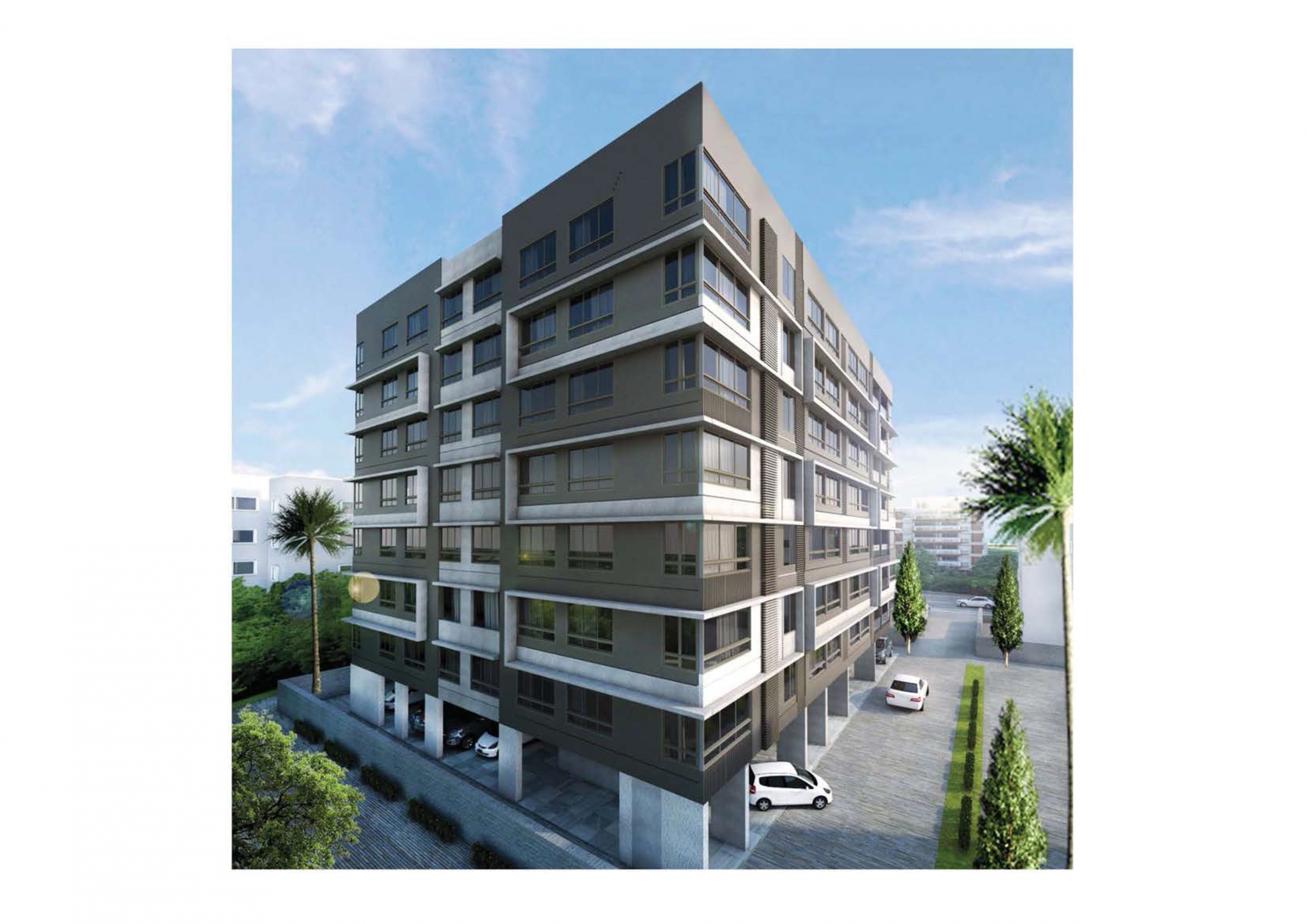4 Bedroom Premium Apartments at Preksha by Sugee, Dadar
Description
SUGEE DEVELOPERS
PREKSHA DADAR
Presenting PREKSHA, a panorama of new living.
Sugee brings a delight to the delight of the city a panorama of new living. Presenting Preksha- a 7-storey residential project at Hindu Colony that offers a wider premise for your dreams. With spacious 1 and 2 BHK residences. Preksha not just gives you a space between four walls to reside, but an experience thoughtfully designed to change the way you look at your everyday life. Each apartment comes with state-of-the-art features and amenities to ensure that you live to the fullest.
Status
IOD Received
Under-construction
Possession- December 2019
As Per MahaRERA
Revised Proposed Date of Possession
30 September 2020
Project Features
Earthquake proof construction
Basement Parking
Landscape terrace
Walking track
Sit-Out Area
Air Conditioned Apartment
Fully fitted modular kitchen with hob and chimney
Geyser
Structure
Ground + 7 Storey Tower
2 Level Basement + Ground + 7 Residential Floors
EACH FLOOR 2 APARTMENTS + 2 LIFTS
4 BHK Apartment
2 BHK + 2 BHK Combined
Carpet Area 1373 Sq. ft.
Additional Charges
Floor Rise, Development Charges, Club Membership Charges, Car Parking Stamp Duty, Registration Charges, Society Charges, GST and Advance Maintenance.
All as per Flat Value.
Loan can be sanctioned from any bank
Immediate Registration
Full White Agreement
Thanks & Regards!
Pankaj Ishwarlal Soni
IEC Mumbai
9322260203
9270257499
www.ishwarestateconsultant.com
Details
4
4
1373 Sq. ft.
Features
- Cafeteria
- CCTV Cameras
- Children's Play Area
- Covered Parking
- Decorative Entrance
- Fire Safety
- Gas Pipeline
- Glass Windows
- Gymnasium
- High Speed Elevators
- Indoor Game Area
- Intercom Facility
- Lawn Tennis
- Modern Kitchen
- Open Area sit-outs
- R. C. C. Frame Structure
- Rain Water Harvesting
- Refuge Area
- Safety Grills
- Senior Citizen's Activity Area
- Sewage Treatment
- Sky Gazing Deck on Terrace
- Terrace Garden
- Theft and Fire Alarm
- Themed Landscape
- TV Cable
- Vastu Compliant
- Video Surveillance System
- Vitrified Flooring
- Water Bodies
- Water Supply 24x7
Address
- Address Dr. Baba Saheb Ambedkar Road, Dadar TT Circle, Dadar East
- City South Mumbai, Mumbai
- State/county Maharashtra
- Zip/Postal Code 400014
- Area Sugee Preksha, Sugee Group
- Country India
Floor Plans
Mortgage Calculator
- Down Payment
- Loan Amount
- Monthly Mortgage Payment
- Property Tax
- Monthly HOA Fees


