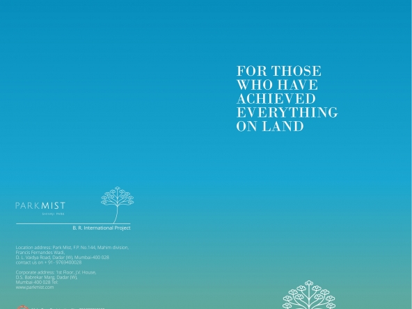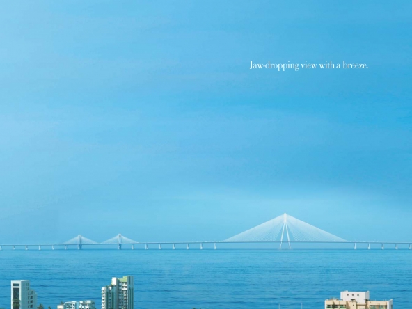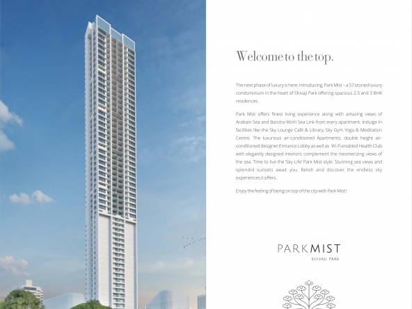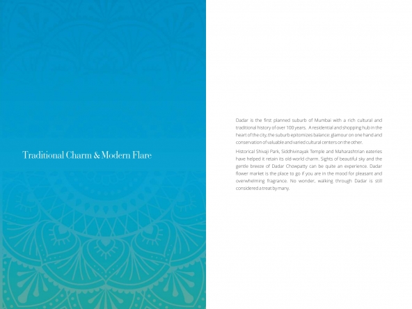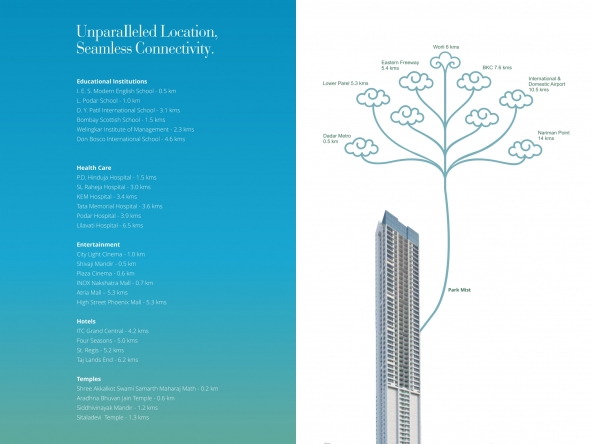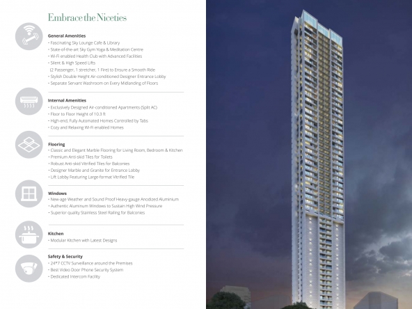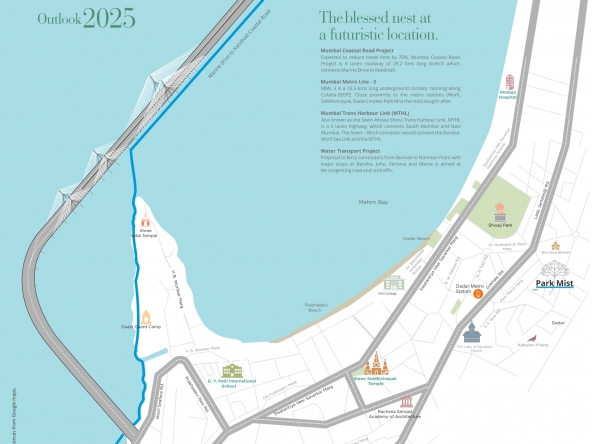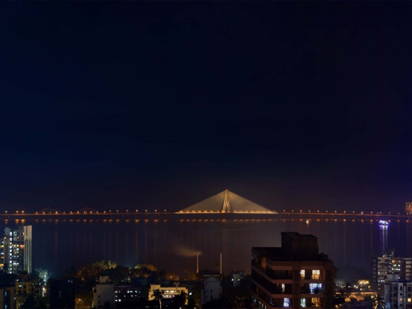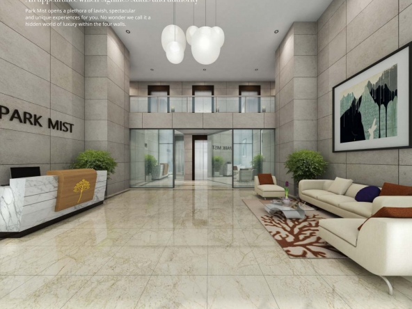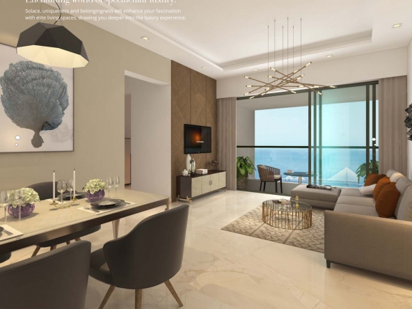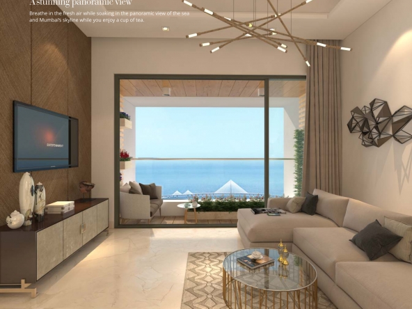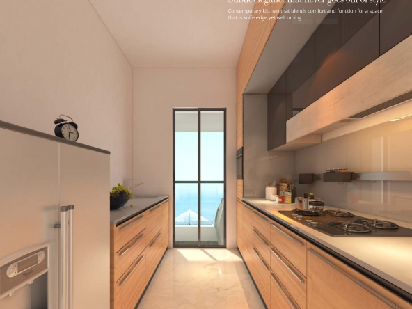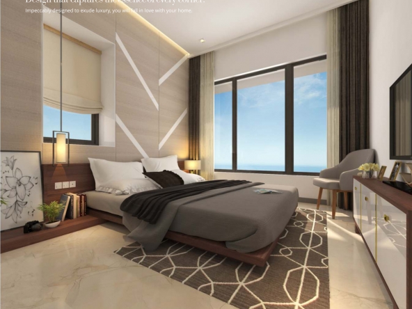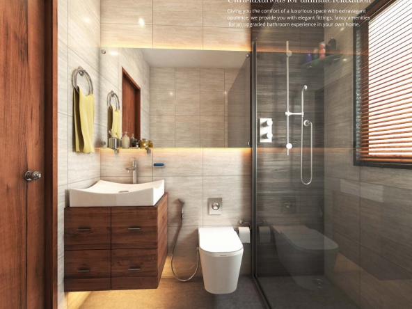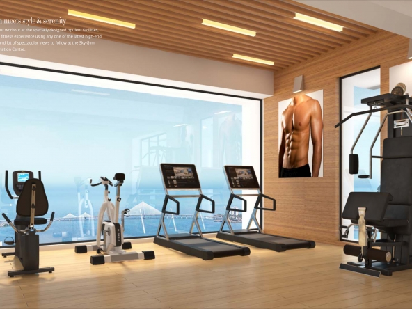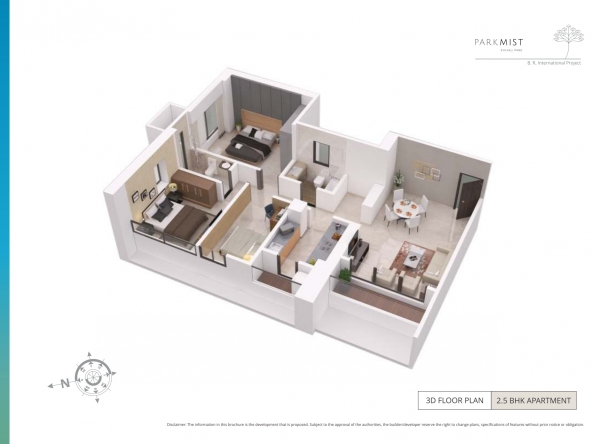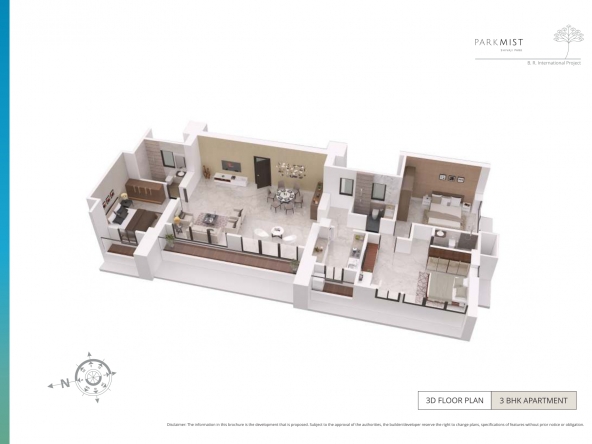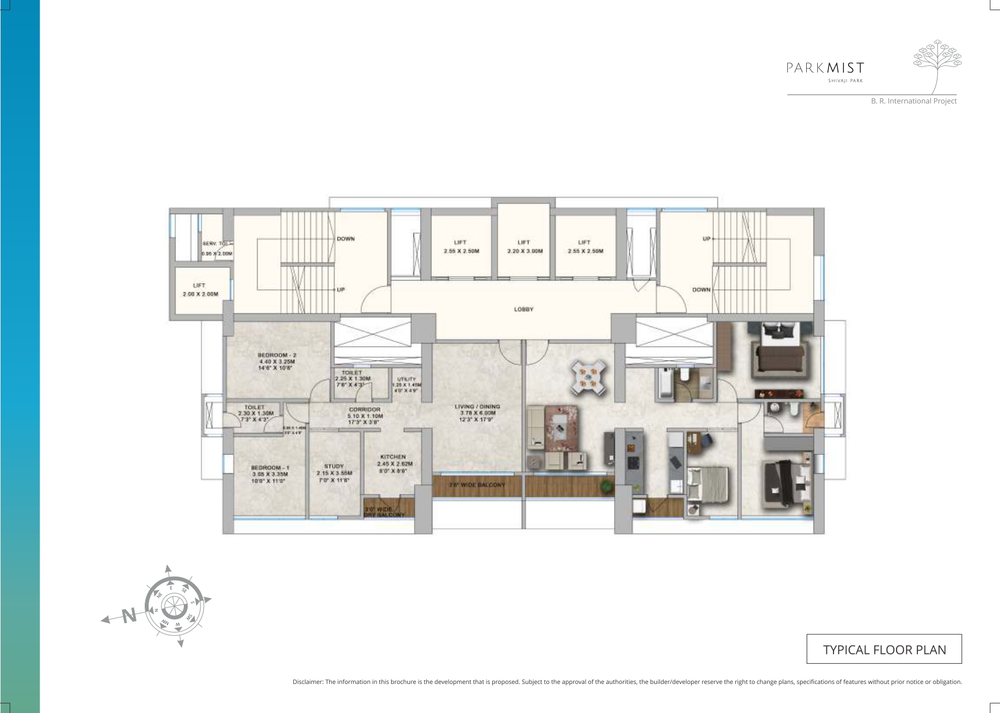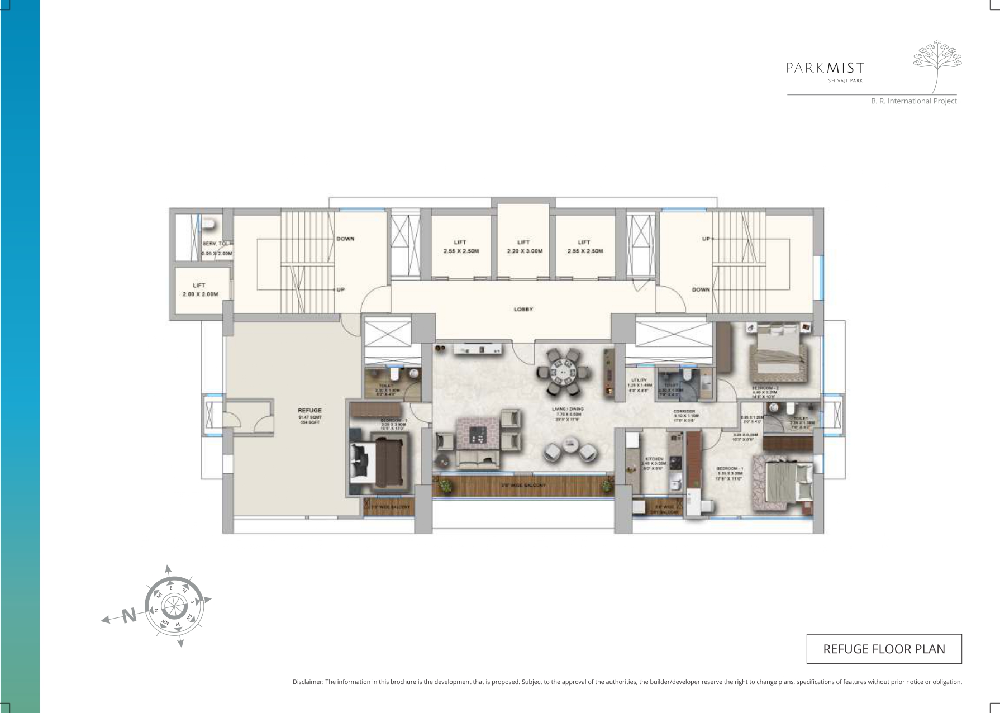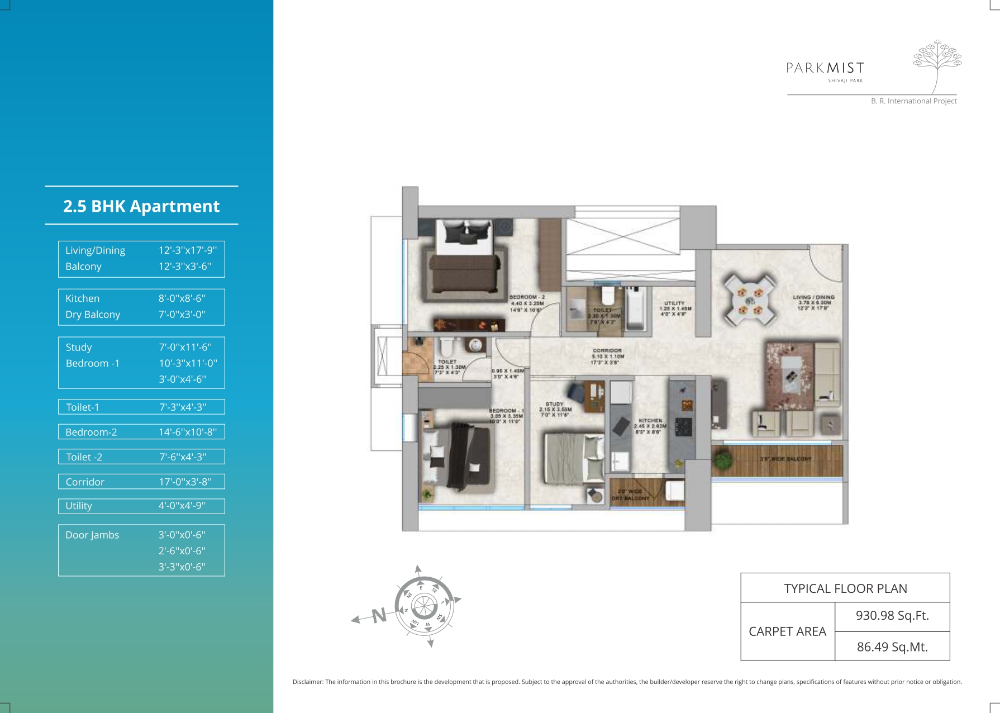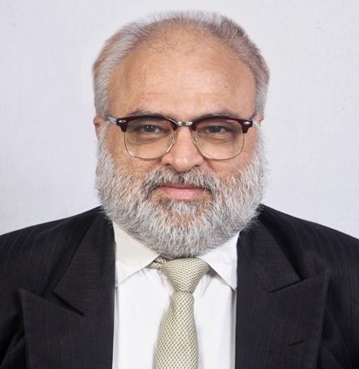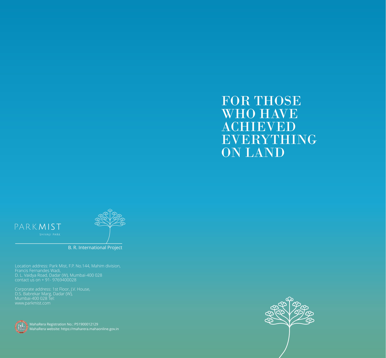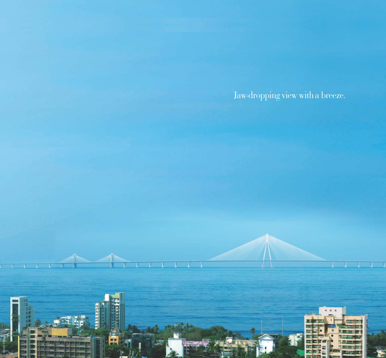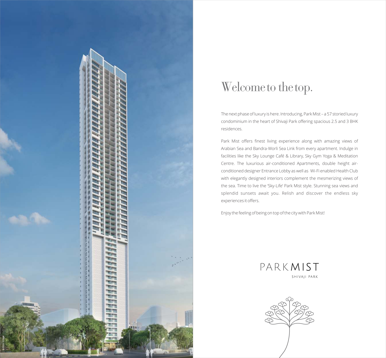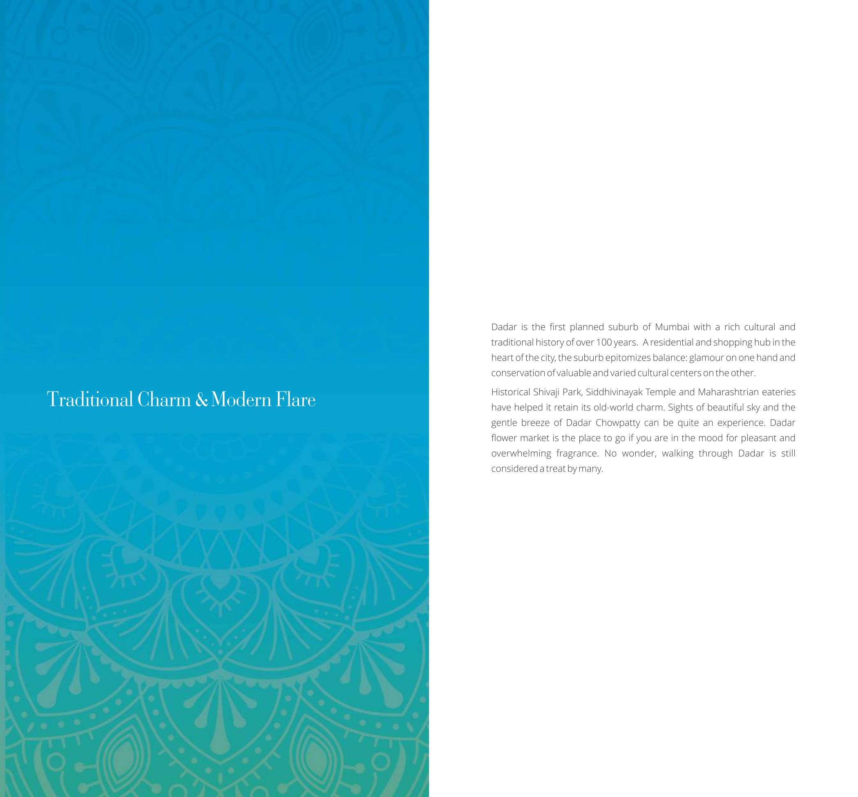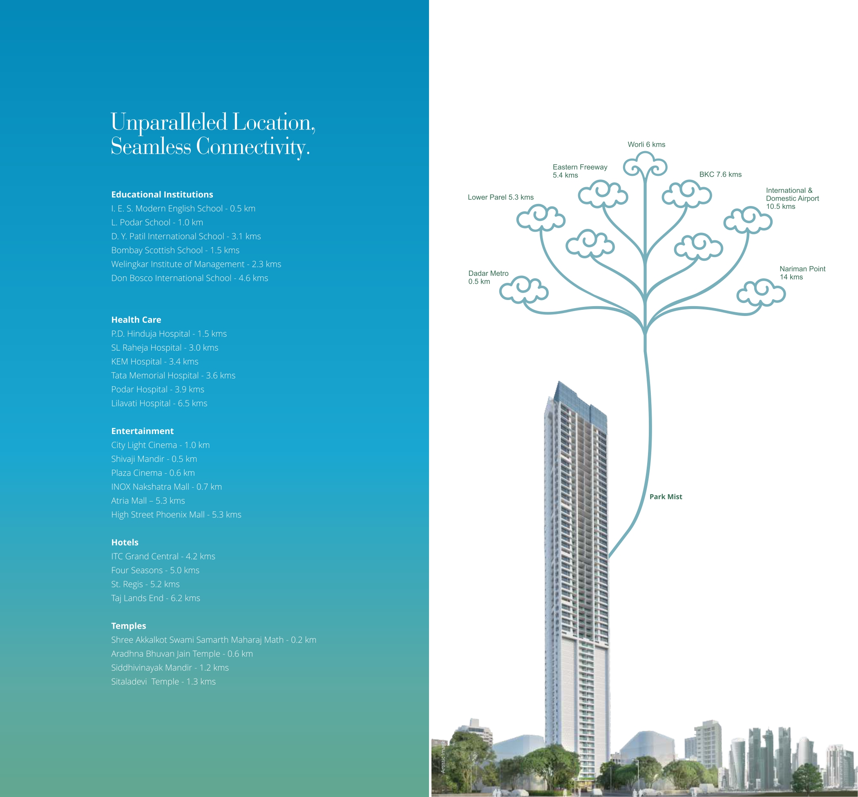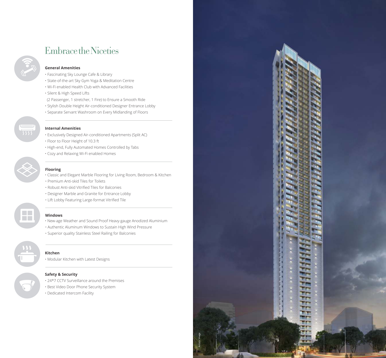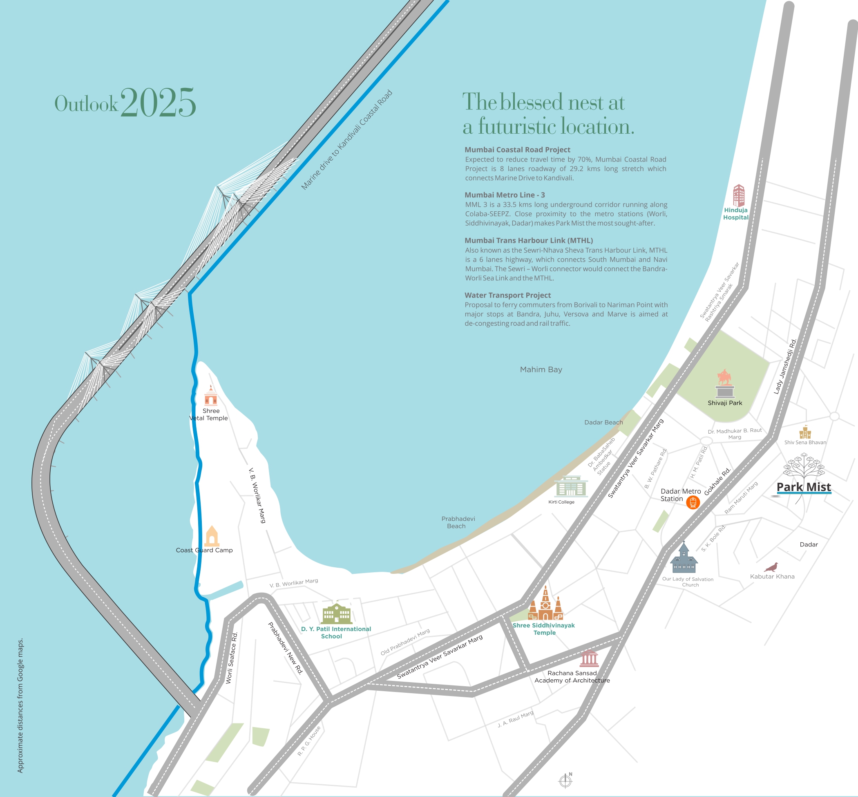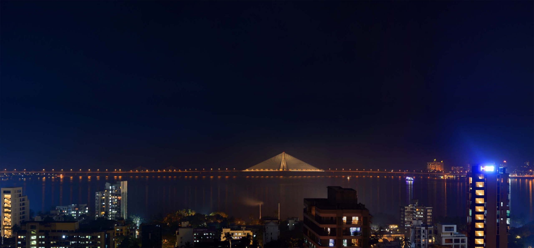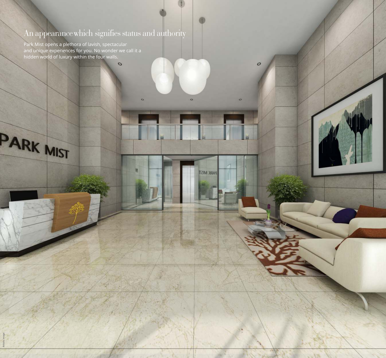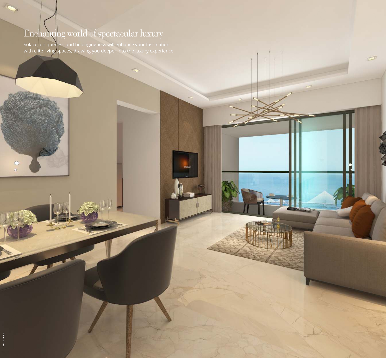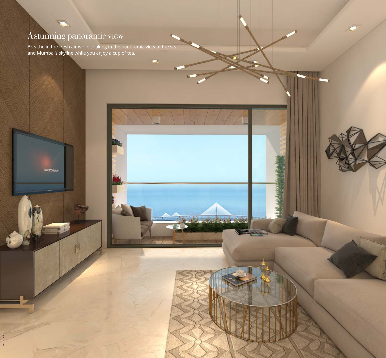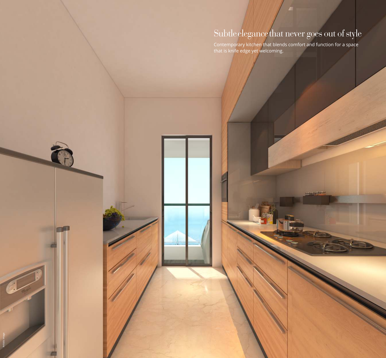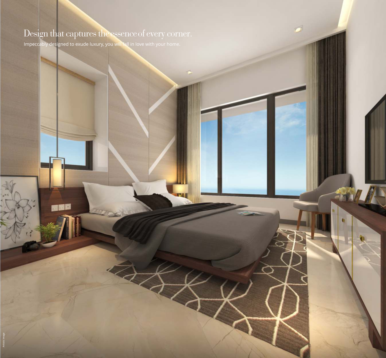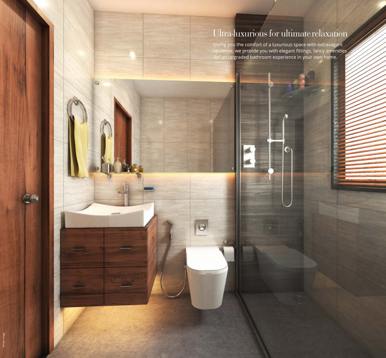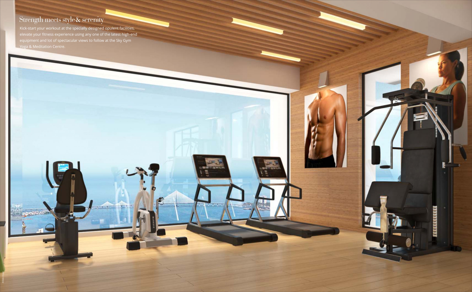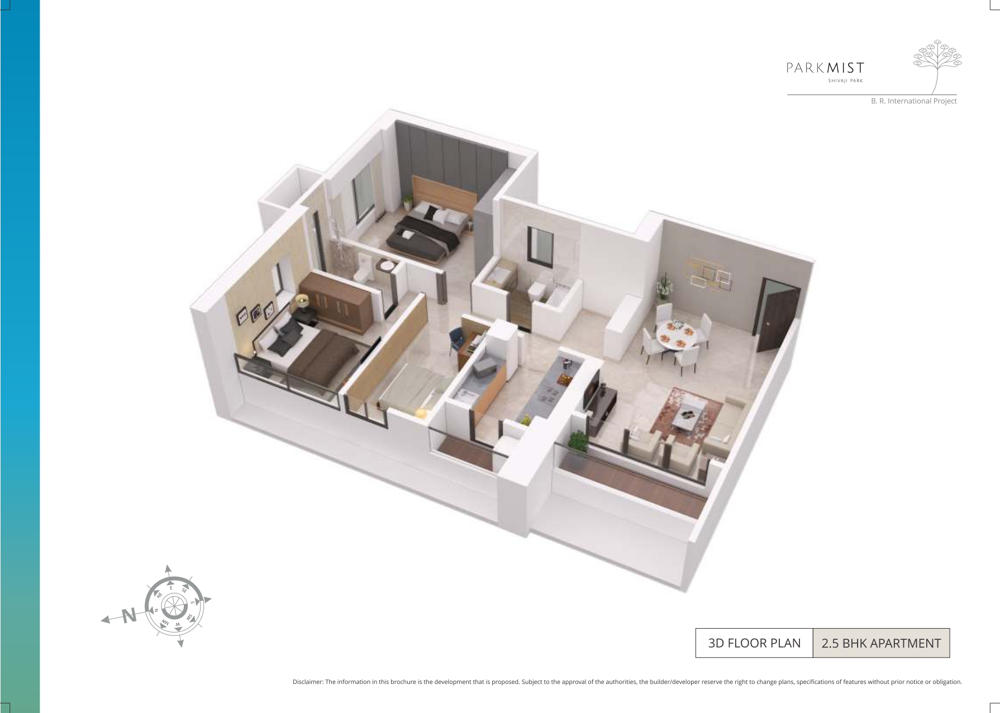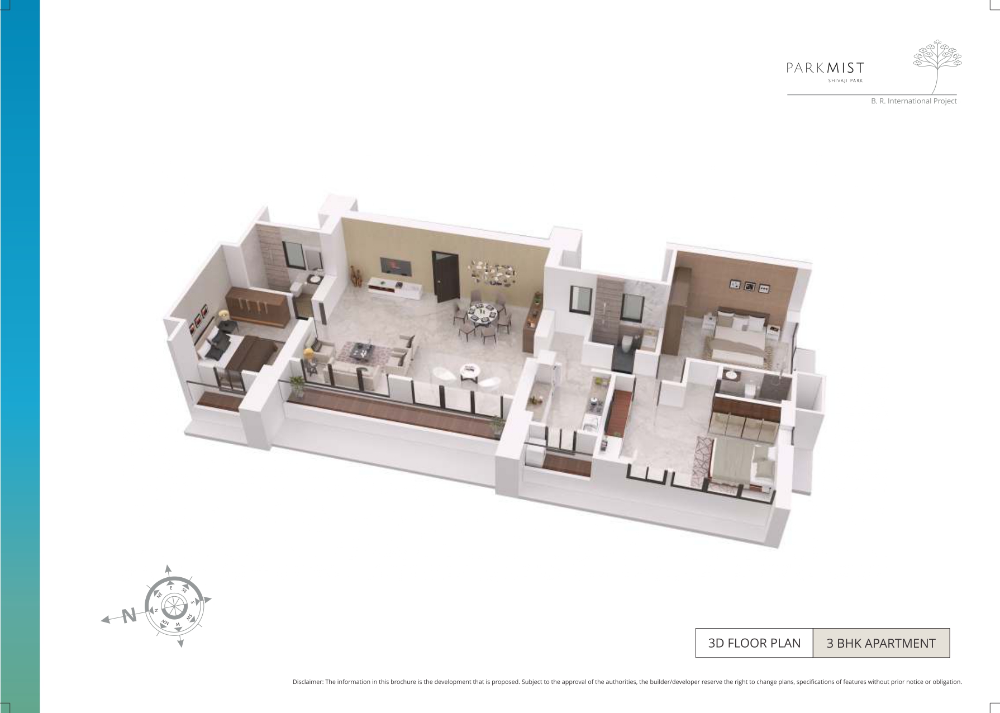Feel the Sky – Park Mist
Sub listings
| Title | Property Type | Beds | Baths | Property Size | Availability Date |
|---|---|---|---|---|---|
| 2.5 BHK | Super Size Apartment | 2.5 | 2 | 930 Sq. Ft. | December 2023 |
| 3 BHK | Spacious Size Apartment | 3 | 3 | 1412 Sq. Ft. | December 2023 |
| 4+ BHK | Expansive Jodi Size Apartment | 4+ | 4 | 1860 Sq. Ft. | December 2023 |
Description
RICHA HOUSING PROJECTS PRIVATE LTD.
(Overtaken by – B. R. International Project)
PARK MIST
Presenting ‘Park Mist’, Residence.
MahaRERA ID – P51900012129
Nestled in Calm Prestigious Shelter of Dadar, in the heart of maximum Mumbai. It offers superior living in smartly-built premium 2.5 bed and 3 bed residences – Jodi Apartments Available – and opens up a world of benefits, more abundant than you can imagine. Effortless connectivity to the busiest and upcoming commercial hubs international business destinations in the city, 5-star hotels and convention centre.
FOR THOSE WHO HAVE ACHIEVED EVERYTHING ON LAND –
The next phase of luxury is here. Introducing, Park Mist- a 57 storied luxury condominium in the heart of Shivaji Park offering spacious 2.5 and 3 BHK residences. Park Mist offers finest living experience along with amazing views of Arabian Sea and Bandra-Worli Sea Link from every apartment. Indulge in facilities like the Sky Lounge Cafe & Library, Sky Gym Yoga & Meditation Centre. The luxurious air-conditioned Apartments, double height airconditioned designer Entrance Lobby as well as Wi-Fi enabled Health Club with elegantly designed interiors complement the mesmerizing views of the sea. Time to live the ‘Sky-Life’ Park Mist style. Stunning sea views and splendid sunsets await you . Relish and discover the endless sky experiences it offers. Enjoy the feeling of being on top of the city with Park Mist!
Status
Under-construction
Possession- December 2023
As Per MahaRERA
Revised Proposed Date of Completion
December 2023
Structure
Ground + 23 Storied Car Parking Tower + 24 to 57 Residential Tower*
Amenities**
General Amenities
• Fascinating Sky Lounge Cafe & Library
• State-of-the-art Sky Gym Yoga & Meditation Centre
• Wi-Fi enabled Health Club with Advanced Facilities
• Silent & High Speed Lifts (2 Passenger, 1 stretcher, 1 Fire) to Ensure a Smooth Ride
• Stylish Double Height Air-conditioned Designer Entrance Lobby
• Separate Servant Washroom on Every Mid landing of Floors Internal Amenities
• Exclusively Designed Air-conditioned Apartments (Split AC)
• Floor to Floor Height of 10.3 ft
• High-end, Fully Automated Homes Controlled by Tabs
• Cozy and Relaxing Wi-Fi enabled Homes
Flooring
• Classic and Elegant Marble Flooring for Living Room, Bedroom & Kitchen
• Premium Anti-skid Tiles for Toilets
• Robust Anti-skid Vitrified Tiles for Balconies
• Designer Marble and Granite for Entrance Lobby
• Lift Lobby Featuring Large-format Vitrified Tile
Windows
• New-age Weather and Sound Proof Heavy-gauge Anodized Aluminium
• Authentic Aluminum Windows to Sustain High Wind Pressure
• Superior quality Stainless Steel Railing for Balconies
Kitchen
• Modular Kitchen with Latest Designs
Safety & Security
• 24*7 CCTV Surveillance around the Premises
• Best Video Door Phone Security System
• Dedicated Intercom Facility
Connectivity
Educational Institutions
I. E. S. Modern English School – 0.5 km
L. Podar School – 1.0 km
D. Y. Patil International School – 3.1 kms
Bombay Scottish School – 1.5 kms
Welingkar Institute of Management – 2.3 kms
Don Bosco International School – 4.6 kms
Health Care
P.D. Hinduja Hospital – 1.5 kms
SL Raheja Hospital – 3.0 kms
KEM Hospital – 3.4 kms
Tata Memorial Hospital – 3.6 kms
Podar Hospital – 3.9 kms
Lilavati Hospital – 6.5 kms
Entertainment
City Light Cinema – 1.0 km
Shivaji Mandir – 0.5 km
Plaza Cinema – 0.6 km
INOX Nakshatra Mall – 0.7 km
Atria Mall – 5.3 kms
High Street Phoenix Mall – 5.3 kms
Hotels
ITC Grand Central – 4.2 Kms
Four Seasons – 5.0 Kms
St. Regis – 5.2 Kms
Taj Lands End – 6.2 Kms
Temples
Shree Akkalkot Swami Samarth maharaj Math – 0.2 Kms
Aradhna Bhuvan Jain Temple – 0.6 Kms
Siddhivinayak Temple – 1.2 Kms
Sitladevi Temple – 1.3 Kms
Upcoming Nearby Infra Projects
Mumbai Coastal Road Project
Expected to reduce travel time by 70%, Mumbai Coastal Road Project is 8 lanes roadway of 29.2 kms long stretch which connects Marine Drive to Kandivali.
Mumbai Metro Line – 3
MML 3 is a 33.5 kms long underground corridor running along
Colaba-SEEPZ. Close proximity to the metro stations (Worli,Siddhivinayak, Dadar) makes Park Mist the most sought-after.
Mumbai Trans Harbour Link (MTHL)
Also known as the Sewri-Nhava Sheva Trans Harbour Link, MTHL is a 6 lanes highway, which connects South Mumbai and Navi Mumbai. The Sewri – Worli connector would connect the Bandra Worli Sea Link and the MTHL.
Water Transport Project
Proposal to ferry commuters from Borivali to Nari man Point with major stops at Sandra, Juhu, Versova and Marve is aimed at de-congesting road and rail traffic.
Site Address
Park Mist, F.P. No.144,
Mahim division,
Francis Fernandes Wadi,
D. L. Vaidya Road,
Dadar (W),
Mumbai – 400028.
Configuration
Ground + 23 Storied Car Parking Tower + 24 to 57 Residential Tower*
Each Floor 2/1 Flats and 3 Passenger Lift and 1 Fire Lift
Approximate Gist of Area and Calculations**
2.5 BHK Super Size Apartment
Saleable Area / Super Built Up Area 1,441 Sq.ft
Built-up Area 1,116 Sq.ft
Carpet Area 930 Sq.ft
Maintenance Rs.13,900/-
Expectations on Investments –
Rent Rs.1,11,000/-
Deposit Rs.3,30,000/-
3 BHK Spacious Size Apartment
Saleable Area / Super Built Up Area 2,188 Sq.ft
Built-up Area 1,694 Sq.ft
Carpet Area 1,412 Sq.ft
Maintenance Rs.21,500/-
Expectations on Investments –
Rent Rs.1,70,000/-
Deposit Rs.5,10,000/-
4+ BHK Expansive Jodi Size Apartment
Saleable Area / Super Built Up Area 2,883 Sq.ft
Built-up Area 2,232 Sq.ft
Carpet Area 1,860 Sq.ft
Maintenance Rs.27,900/-
Expectations on Investments –
Rent Rs.2,25,000/-
Deposit Rs.6,75,000/-
Additional Charges
Floor Rise, Development Charges, Club Membership Charges, Stamp Duty, Registration Charges, Legal Charges, GST and Advance Maintenance.
All as per Apartment Value.
Loan can be sanctioned from any bank
Immediate Registration
Note: All the matter mentioned above are indicative only. It is prepared in good faith and is for guidance only. It does not constitute part of an offer or contact. Subject to the approval of the authorities or in the interest of the continuing improvement, the developers reserve the right to alter the layout, plans, specification or amenities, features without prior notice or obligation. Confirming on MahaRERA is obligated.
Thanks & Regards!
Pankaj Ishwarlal Soni
IEC MUMBAI
9322260203
9270257499
www.ishwarestateconsultant.com
Details

2016-01-01
Address
- Address Park Mist, F. P. No. 144, Francis Fernandes Wadi, D. L. Vaidya Road, Dadar (W) , Mumbai
- City South Mumbai, Mumbai
- State/county Maharashtra
- Zip/Postal Code 400028
- Area Park Mist, B.R. International Projects
- Country India
Mortgage Calculator
- Down Payment
- Loan Amount
- Monthly Mortgage Payment
- Property Tax
- Monthly HOA Fees


