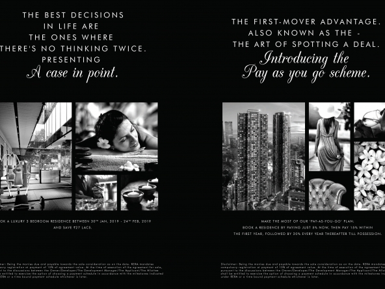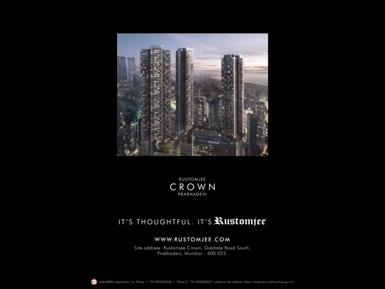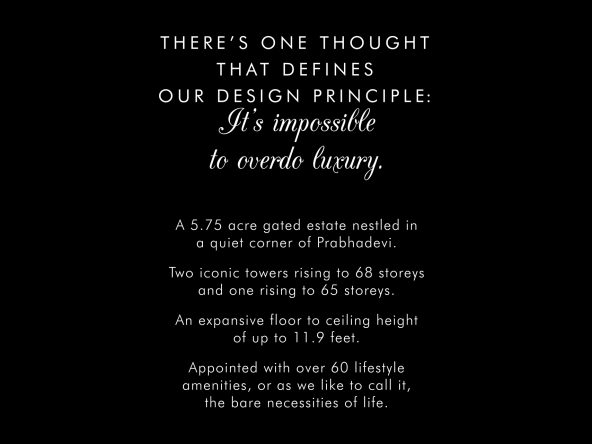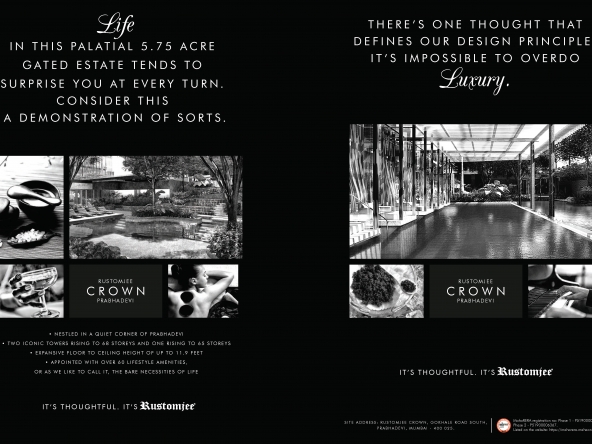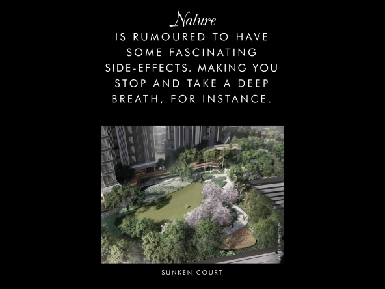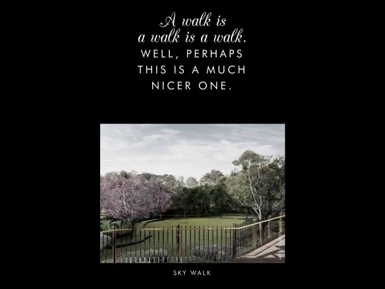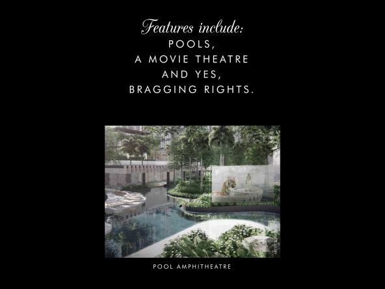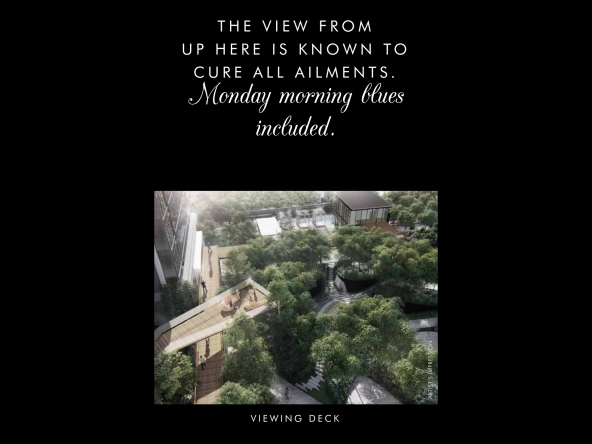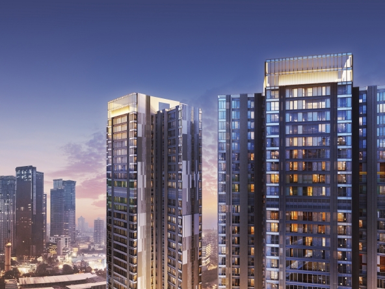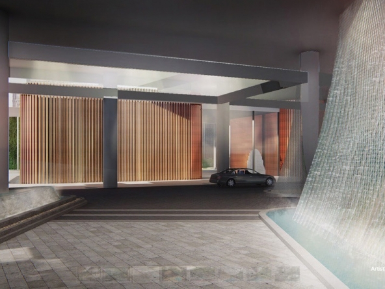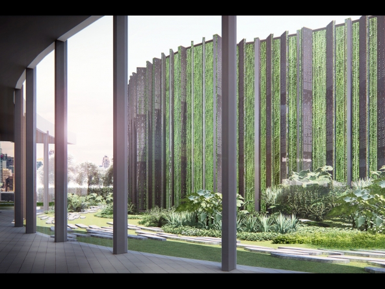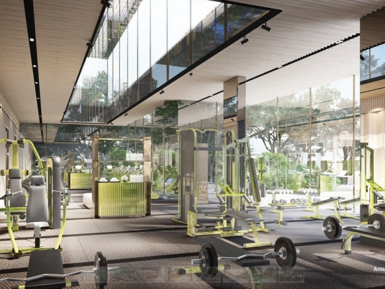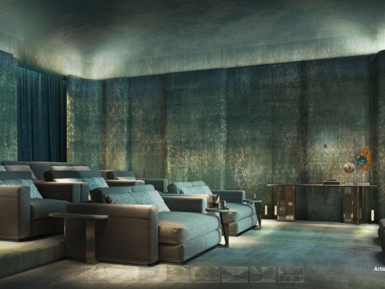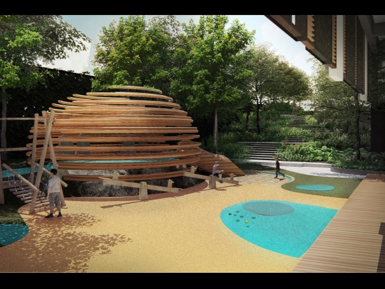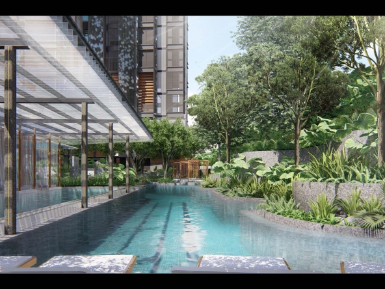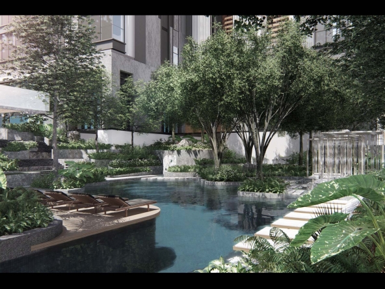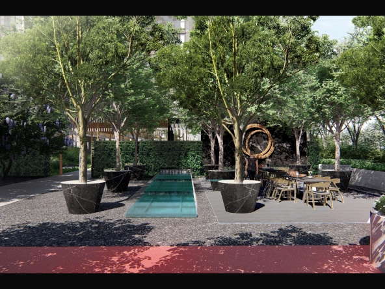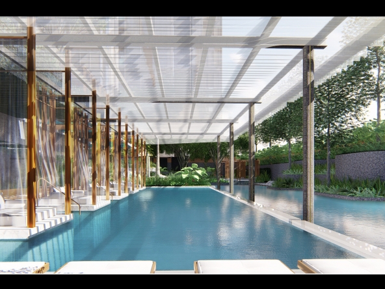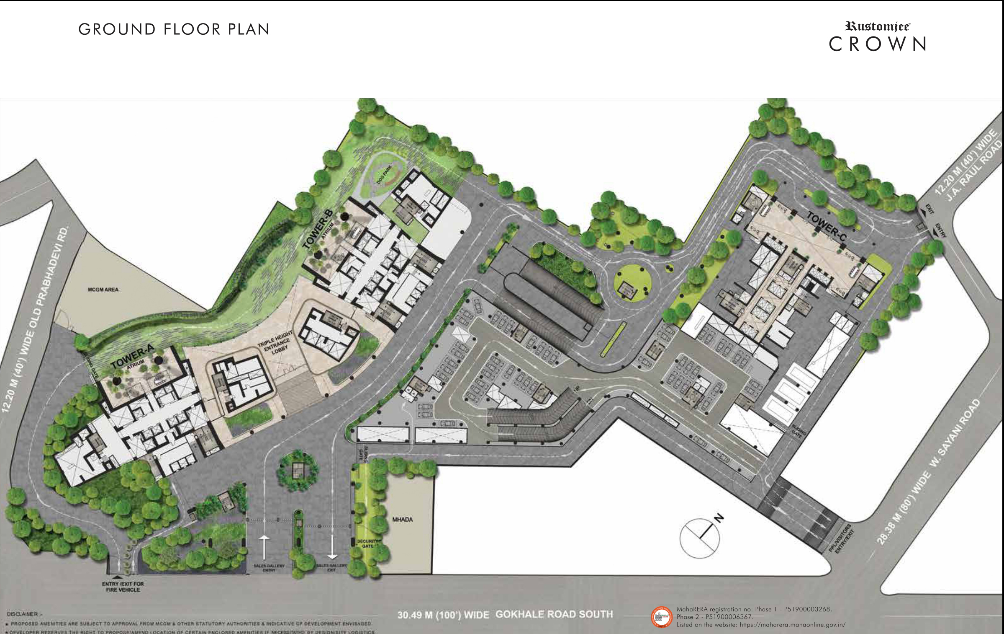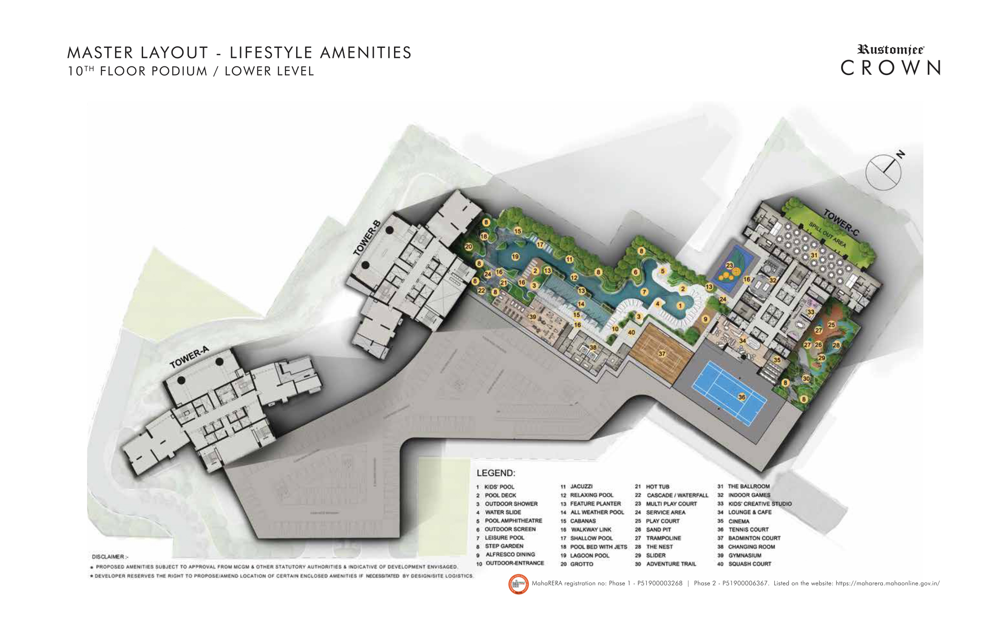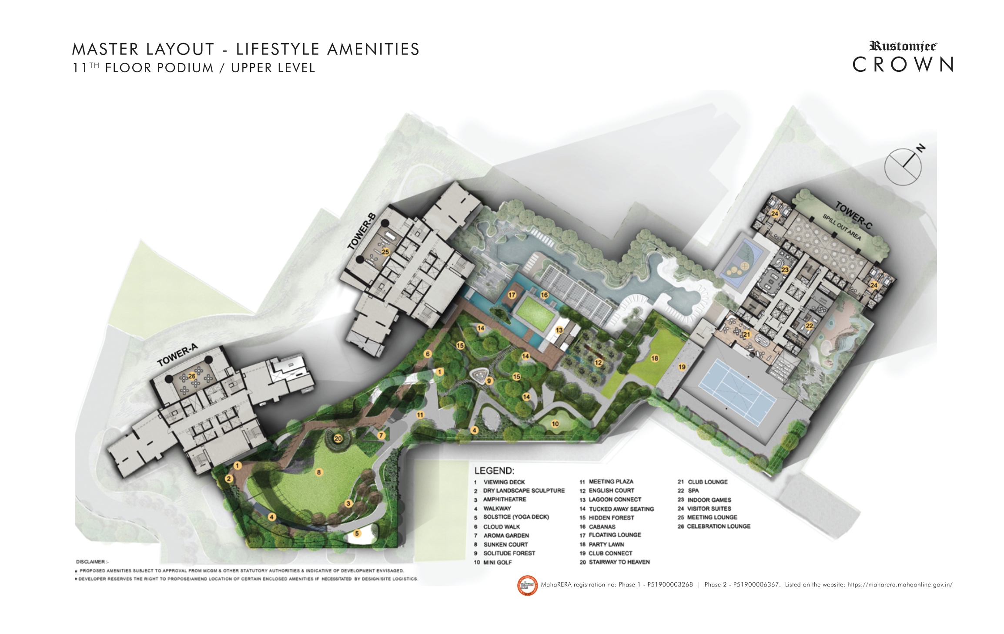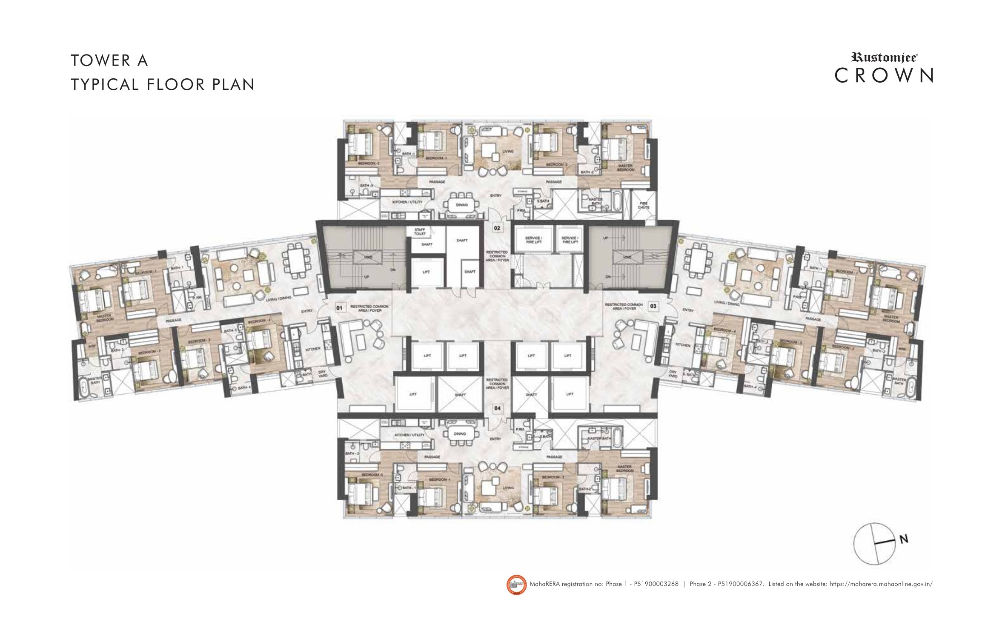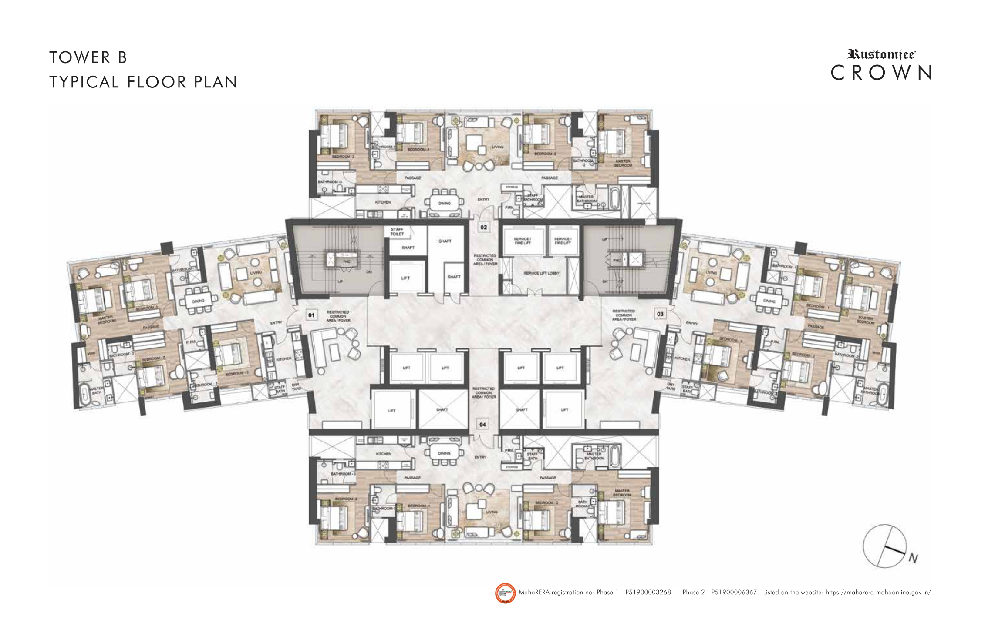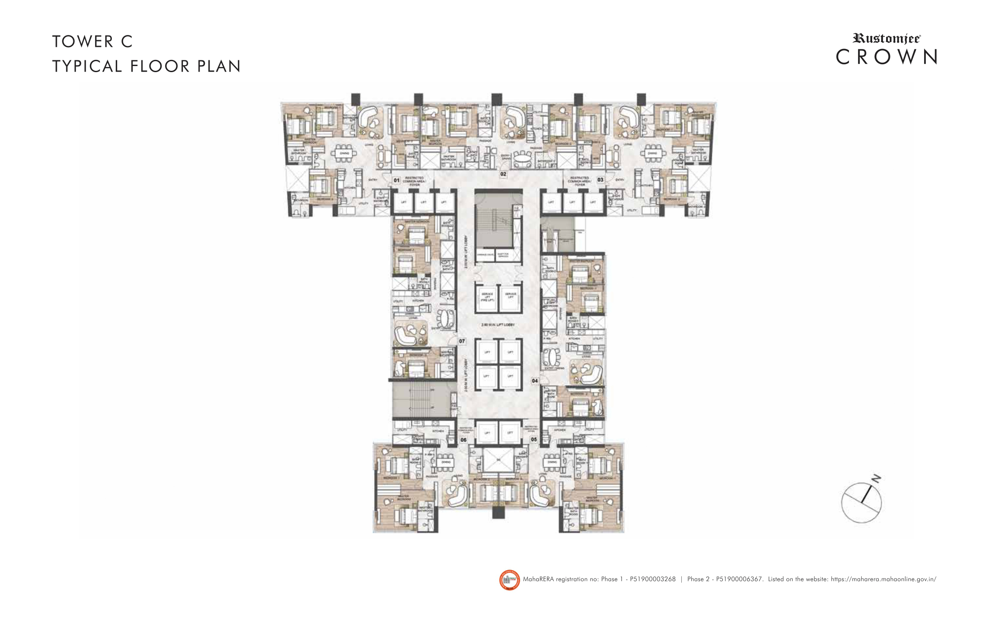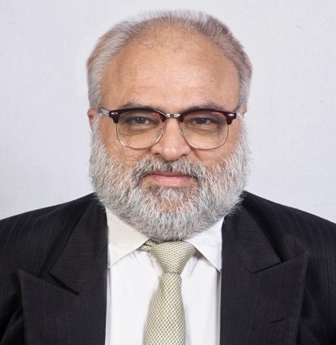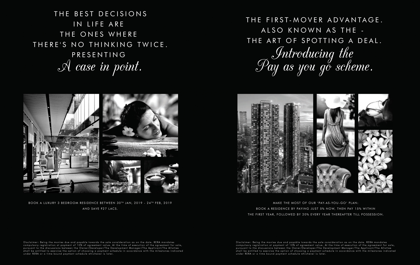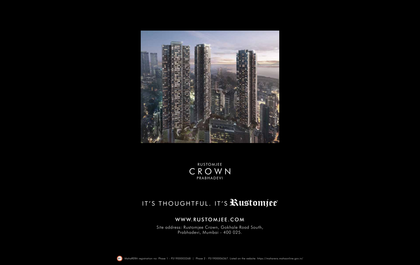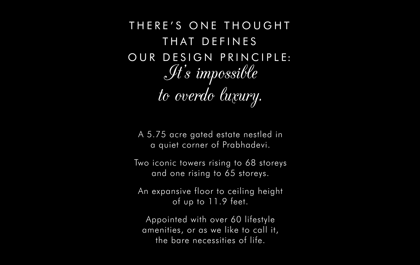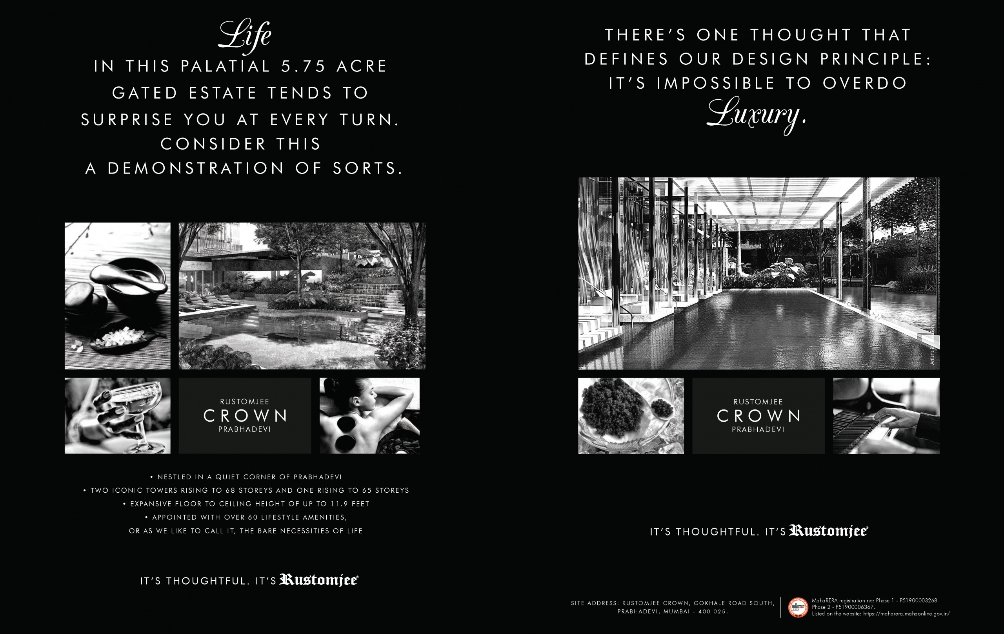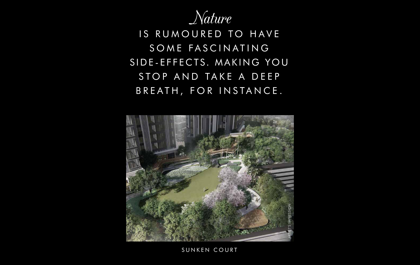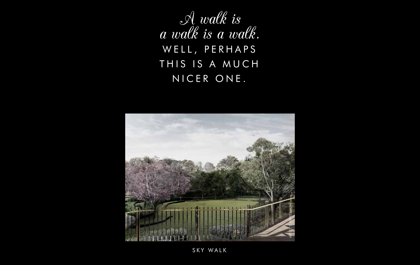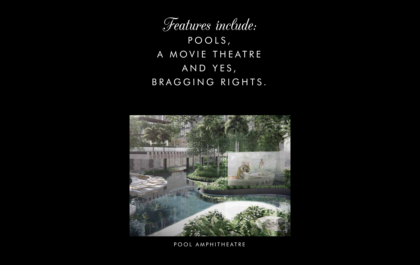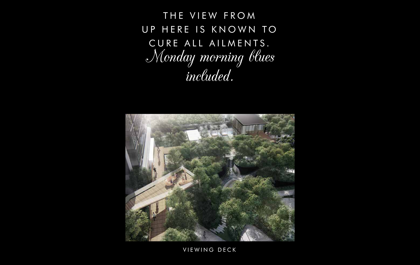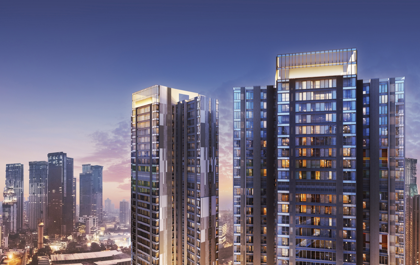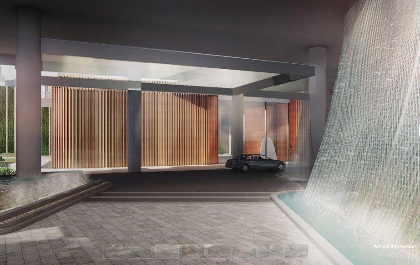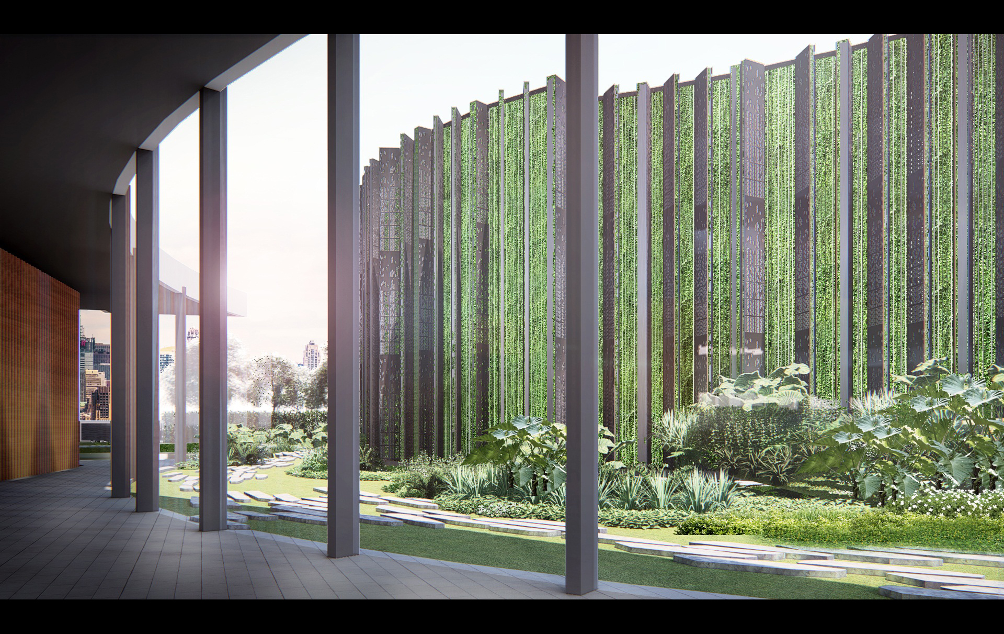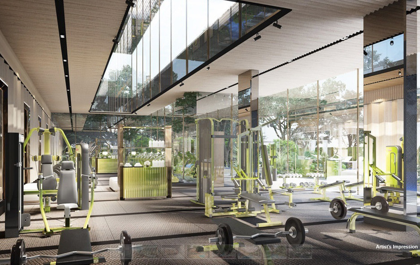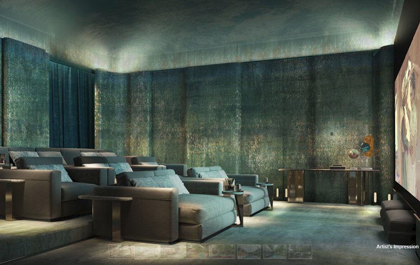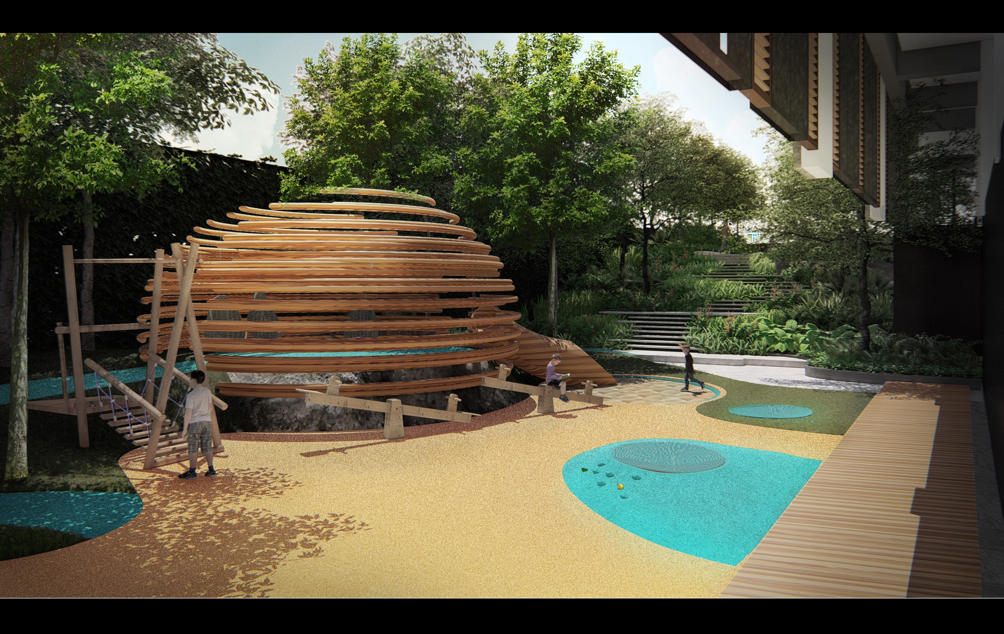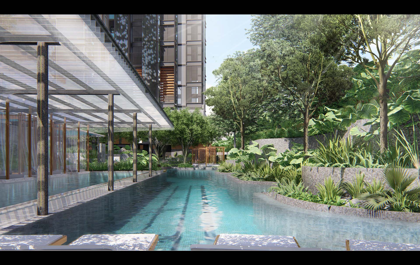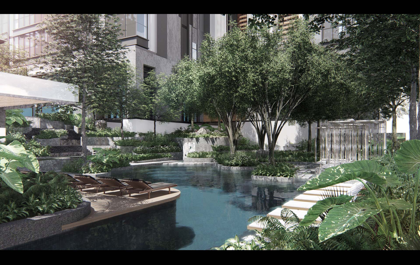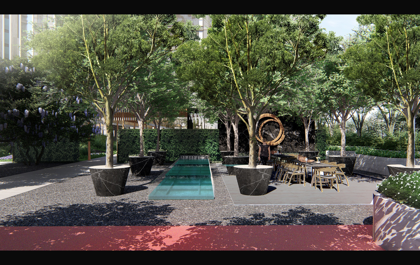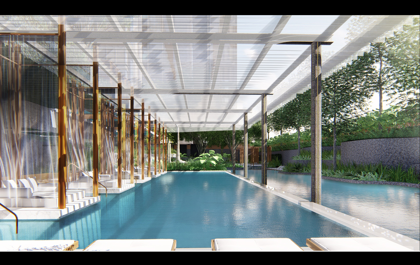It’s thoughtful. It’s Rustomtee – Rustomtee Crown
Sub listings
| Title | Property Type | Beds | Baths | Property Size | Availability Date |
|---|---|---|---|---|---|
| 3 BHK | Super Size Apartment | 3 | 5 | 1334 Sq. Ft. | December 2022 |
| 3 BHK | Expansive Size Apartment | 3 | 4 | 1409 Sq. Ft. | December 2022 |
| 4 BHk | Spacious Size Apartment | 4 | 5 | 1752 Sq. Ft. | December 2022 |
| 4 BHK | Expansive Size Apartment | 4 | 6 | 1936 Sq. Ft. | December 2022 |
| 5 BHK | Luxurious Size Apartment | 5 | 6 | 2474 Sq. Ft. | December 2022 |
| 5+ BHK | Luxurious Size Jodi Apartment | 5+ | 7+ | 2818 Sq. Ft. | December 2022 |
| 7+ BHK | Extra Luxurious Size Jodi Apartment | 7+ | 9+ | 3086 Sq. Ft. | December 2022 |
Description
RUSTOMJEE – (REALGEM BUILDTECH PRIVATE LIMITED)
RUSTOMJEE CROWN
Presenting ‘RUSTOMJEE CROWN’, Residence.
MahaRERA ID –
Rustomjee Crown Phase 1 – Tower A & B – P51900003268
Rustomjee Crown Phase 2 – Tower c – P51900006367
Nestled in well-connected Shelter of Prabhadevi, in the heart of maximum Mumbai. It offers superior living in luxuriously-built premium 3 bed, 4 Bed and 5 bed residences – Jodi Flats Available – and opens up a world of benefits, more abundant than you can imagine. Effortless connectivity to the busiest and upcoming commercial hubs international business destinations in the city, 5-star hotels and convention centre.
IT’S THOUGHTFUL. IT’S RUSTOMTEE –
RUSTOMJEE CROWN, centrally located at Prabhadevi West, THERE’S ONE THOUGHT THAT DEFINES OUR DESIGN PRINCIPLE: A 5.75-acre gated estate nestled in a quiet corner of Prabhadevi. Two iconic towers rising to 68 storeys and one rising to 65 storeys. An expansive floor to ceiling height of up to 11.9 feet. Appointed with over 60 lifestyle amenities, or as we like to call it, the bare necessities of life.
Status
Under-construction
Possession – Phase 1 – December 2021
Possession – Phase 2 – December 2022
As Per MahaRERA
Revised Proposed Date of Completion
Phase 1 – December 2021
Phase 2 – December 2022
Structure
Ground + 9 level Podium with Ramp + 3 Towers
Tower A & B – 68 Storey Residential**
Tower C – 65 Storey Residential**
Amenities
Project Amenities –
Level 10 –
Leisure Pool
Kids’ Pool
Pool Amphitheatre
Jacuzzi
Grotto &’ Hot Tub
Lagoon Pool
All-Weather Pool
Multi Play Court
Cabanas
Alfresco Dining
Tennis Court
Badminton Court
Squash Court
Gymnasium
Play Court
Cinema
Indoor Games
Kids’ creative Studio
The Ballroom
Lounge & Cafe
Level 11 –
Amphitheatre
Viewing Deck
Party Lawn
Mini Golf
Solstice (Yoga Deck)
Aroma Garden
Solitude Forest
Spa
Stairway To Heaven
Hidden Forest
Cloud Walk
Indoor Games
Visitor Suites
Meeting Lounge
Celebration Lounge
Walkway
Sunken Court
Cabanas
Floating Lounge
English Court
Internal Amenities –
Apartment Features –
Air-Conditioned 3, 4 6° 5 Bedroom Residences
Imported Marble Flooring In Living Room 6” Dining Area
Laminated Wooden Flooring In Bedrooms
Gypsum Finished Lustre Paint On Internal Walls
Gypsum Finished Internal Walls
Powder Coated Aluminium Windows With Performance Glass
USB Charger Point In All Bedrooms
Provision Of Wireless Automation System
Sip Based Ip Video Door Phone With Mobile Communication
Kitchen Features –
Granite/Quartz Counter
Imported Marble/Vitrified Tile Flooring
Bathroom Features –
Imported Marble Flooring In Bathrooms
Imported Marble Dado In Bathrooms
State-Of-The-Art Sanitary Fixtures & Cp Fittings
Community Conveniences –
EV Charging Stations For Electrical Car Charging
Energy Efficient VRV Air Conditioning Inside The Homes
Air Conditioning In Elevators
Multi-Layer Access Control And CCTC
Life And Safety Fire Fighting And Fire Alarm System
PNG With All Safety Features
Extra Lavish Entrance Lobby and Drop Off Points
Connectivity
SCHOOL –
Bombay Scottish School – 3.3 Km
Indian Education Society – 3.8 Km
J. B. Vachha High School – 3.4 Km
Shishuvan ICSE School – 4.4 Km
Don Bosco High School – 4.7 Km.
Greenlawns High School – 7.2 Km
AIRPORT –
Domestic Airport – 12 Km
International Airport – 12.5 Km
RAILWAY STATION –
Prabhadevi Station – 750 Mts.
Dadar Station – 2.7 Km
Lower Parel Station – 2.4 Km
Matunga Road Station – 3.1 Km
Mumbai Central Station – 7.6 Km
HOSPITAL –
Punamia Hospital – 650 Mts.
P. D. Hinduja Hospital – 3.5 Km
Tata Memorial Hospital – 2.6 Km
Wadia Children’s Hospital – 1.4 Km
Laud Clinic – 3.3 Km
Breach candy Hospital – 6.4 Km
batia Hospital – 6.8 Km
Jaslok Hospital – 6.6 Km
Saifee Hospital – 10 Km
PLAY GROUND & GARDEN –
Shivaji Park play Ground – 2.3 Km
Worli Sea Face – 3 Km
Five Garden – 3.8 Km.
COLLEGE –
DG Ruparel College of Arts & Science – 2.8 Km
Ramnarain Ruia College – 3.4 Km
R. A Podar College of Com. 3.5 Km
Welingkar Institute of Management – 3.5 Km
VJTI – 4.1 Km
SIES School & College – 5.9 KM
Vidyalankr Institute of Technology – 2.80 Km.
FOOD & DINING –
Various dining Option at Phoenix mall Area – 3.3 Km
Various dining Option at Kamla Mill Compound – 1.8 Km
Various dining Option at Todi Mill Compound – 1.8 Km
CLUB & GYMKHANA –
Shivaji Park Gymkhana – 2.3 Km
Veer Sawarkar – 2.4 Km
Dadar Club – 3.5 Km
Mahalaxmi Club – 4.3 Km
Matunga Gymkhana – 3.4 Km
CINEMA & AUDITORIUM –
PVR Phoenix – 3.3 Km
Atria Mall – 4.1
Deepak Cinema – 1.2 Km
Tejpal Auditorium – 7.8 Km.
OCEAN WAVES –
Worli Sea Face – 3.3 Km
Shivaji Park Sea Beach – 2.4 Km
Haji Ali Sea Face – 5.1 Km
Nariman Point – 11 Km
Bandra Band Stand – 10 Km
SHOPPING –
Todi Mill Compound – 1.8 Km
Kamla Mill Compound – 1.8 Km
High Street Phoenix Mall – 3.1 Km
RELIGIOUS PLACE –
Prabhadevi Temple – 1.0 Km
Siddhivinayak Temple – 1.7 Km
Mahalaxmi Temple – 6.7 Km
Site Address
Rustomjee Crown,
Gokhale Road South,
Prabhadevi,
Mumbai – 400025.
Configuration
Ground + 9 level Podium with Ramp + 3 Towers
Tower A & B – 68 Storey Residential** – Each Floor 4 Flats and 7 Passenger and 2 Service Lift.
Tower C – 65 Storey Residential** – Each Floor 7 Flats and 12 Passenger and 2 Service Lift.
Approximate Gist of Area and Calculations**
3 BHK Super Size Apartment
Saleable Area / Super Built Up Area 2,201 Sq.ft
Built-up Area 1600 Sq.ft
Carpet Area 1334 Sq.ft
Maintenance Rs.40,000/-**
Expectations on Investments – **
Rent Rs.1,90,000/-
Deposit Rs.5,70,000/-
3 BHK Expansive Size Apartment
(Excluding Restricted Common Area/ Foyer of 62 Sq. Ft.)
Saleable Area / Super Built Up Area 2,324 Sq.ft
Built-up Area 1,690 Sq.ft
Carpet Area 1,409 Sq.ft
Maintenance Rs.42,000/-**
Expectations on Investments -**
Rent Rs.1,95,000/-
Deposit Rs.5,85,000/-
4 BHK Spacious Size Apartment
(Excluding Restricted Common Area/ Foyer of 119 Sq. Ft.)
Saleable Area / Super Built Up Area 2,890 Sq.ft
Built-up Area 2,102 Sq.ft
Carpet Area 1,752 Sq.ft
Maintenance Rs.54,000/-**
Expectations on Investments -**
Rent Rs.2,30,000/-
Deposit Rs.6,90,000/-
4 BHK Expansive Size Apartment
(Excluding Restricted Common Area/ Foyer of 138 Sq. Ft.)
Saleable Area / Super Built Up Area 3,194 Sq.ft
Built-up Area 2,323 Sq.ft
Carpet Area 1,936 Sq.ft
Maintenance Rs.58,500/-**
Expectations on Investments -**
Rent Rs.2,50,000/-
Deposit Rs.7,50,000/-
5 BHK Luxurious Size Apartment
(Excluding Restricted Common Area/ Foyer of 555 Sq. Ft.)
Saleable Area / Super Built Up Area 4,082 Sq.ft
Built-up Area 2,968 Sq.ft
Carpet Area 2,474 Sq.ft
Maintenance Rs.75,000/-**
Expectations on Investments -**
Rent Rs.3,35,000/-
Deposit Rs.10,50,000/-
5+ BHK Extra Luxurious Size Apartment (Jodi of 3 BHK + 3 BHK)
(Excluding Restricted Common Area/ Foyer of 125 Sq. Ft.)
Saleable Area / Super Built Up Area 4,649 Sq.ft
Built-up Area 3,381 Sq.ft
Carpet Area 2,818 Sq.ft
Maintenance Rs.85,000/-**
Expectations on Investments -**
Rent Rs.3,75,000/-
Deposit Rs.11,25,000/-
7+ BHK Extra Luxurious Size Apartment (Jodi of 4 BHK + 3 BHK)
(Excluding Restricted Common Area/ Foyer of 559 Sq. Ft.)
Saleable Area / Super Built Up Area 5,091 Sq.ft
Built-up Area 3,703 Sq.ft
Carpet Area 3,086 Sq.ft
Maintenance Rs.95,000/-**
Expectations on Investments -**
Rent Rs.4,50,000/-
Deposit Rs.13,50,000/-
Additional Charges
Floor Rise, Development Charges, Club Membership Charges, Stamp Duty, Registration Charges, Legal Charges, GST and Advance Maintenance.
All as per Apartment Value.
Loan can be sanctioned from any bank
Immediate Registration
Note: All the matter mentioned above are indicative only. It is prepared in good faith and is for guidance only. It does not constitute part of an offer or contact. Subject to the approval of the authorities or in the interest of the continuing improvement, the developers reserve the right to alter the layout, plans, specification or amenities, features without prior notice or obligation. Confirming on MahaRERA is obligated.
Thanks & Regards!
Pankaj Ishwarlal Soni
IEC MUMBAI
9322260203
9270257499
www.ishwarestateconsultant.com
Details

2016-01-01
Features
- Adventure Trail
- Aerobic Area
- All Weather Pool
- Amphitheatre
- Aroma garden
- Badminton Court
- Banquet Hall
- Barbecue Corner
- Basement
- Bubble Pool
- Business Lounge
- Cabanas
- Cafeteria
- Cascade / Waterfall
- CCTV Cameras
- Celebration Lounge
- Children's Play Area
- Cinema
- Club Connect
- Club House
- Club Lounge
- Community Hall
- Covered Parking
- Cracker Zone
- Decorative Entrance
- English Court
- Feather Planter
- Fire Safety
- Floating Lounge
- Grotto
- Gymnasium
- Hidden Forest
- High Speed Elevators
- Indoor Game Area
- Jacuzzi
- Joggers Park
- Kids Pool
- Lagoon Connect
- Lagoon Pool
- Lap Pool
- Lawn Tennis
- Leisure Pool
- Lounge Lawn
- Meditation Corner
- Meeting Plaza
- Mini Golf
- Modern Exterior façade
- Open Area sit-outs
- Pool Amphitheater
- Pool Bed With jets
- R. C. C. Frame Structure
- Rain Water Harvesting
- Ramp Parking
- Reading Room
- Refuge Area
- Relaxing Pool
- Sand Pit
- Sauna
- Senior Citizen's Activity Area
- Sewage Treatment
- Shallow Pool
- Sky Walk
- Solitude Forest
- Spa
- Squash Court
- Stairway to Heaven
- Step Gardern
- Sunken Court
- Swimming Pool
- The Ballroom
- The Nest
- Theft and Fire Alarm
- Themed Landscape
- Trampoline
- Vastu Compliant
- Video Surveillance System
- Viewing Deck
- Visitors Suit
- Walkway Link
- Waste Treatment
- Water Bodies
- Water Supply 24x7
- Wi-FI Cafeteria
- Yoga Room
Address
- Address Rustomjee Crown, Gokhale Road South, Prabhadevi, Mumbai
- City South Mumbai, Mumbai
- State/county Maharashtra
- Zip/Postal Code 400025
- Area Rustomjee Crown
- Country India
Mortgage Calculator
- Down Payment
- Loan Amount
- Monthly Mortgage Payment
- Property Tax
- Monthly HOA Fees


