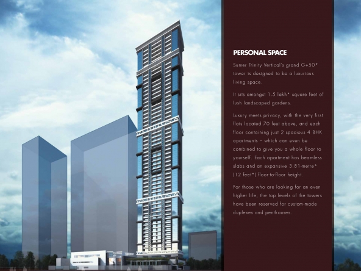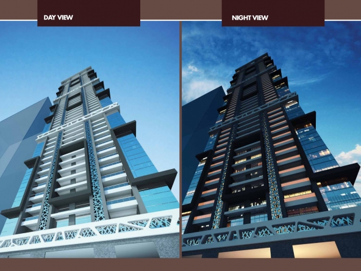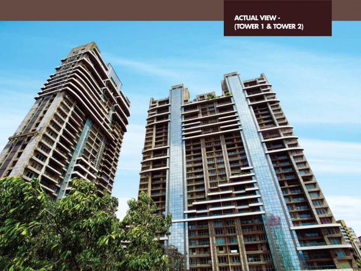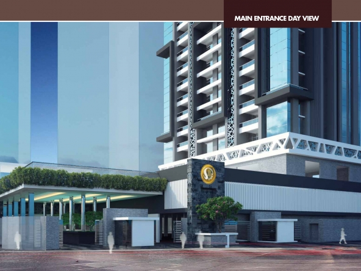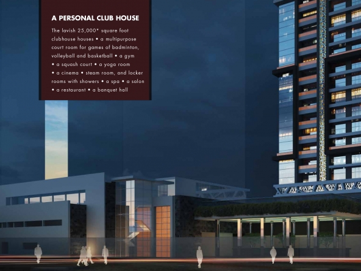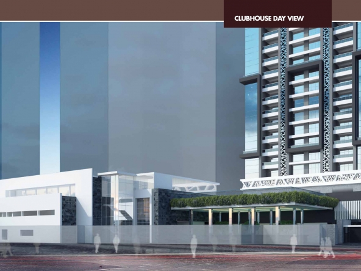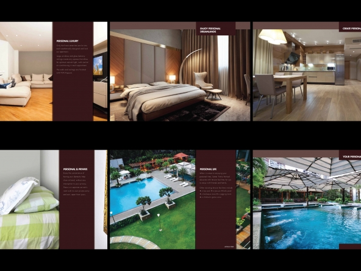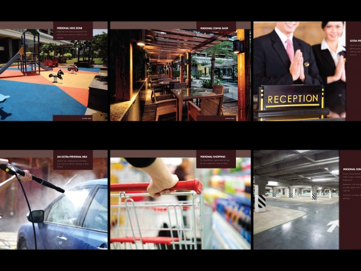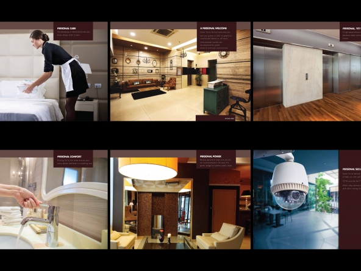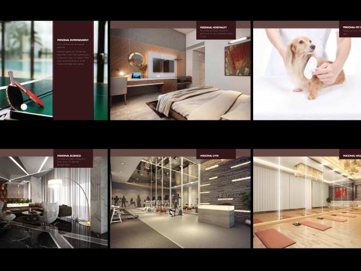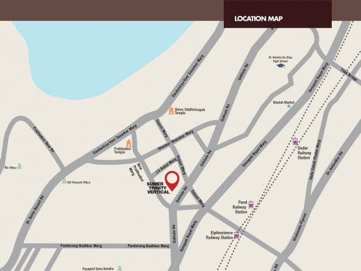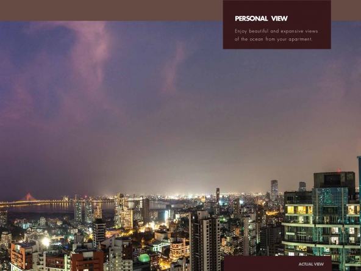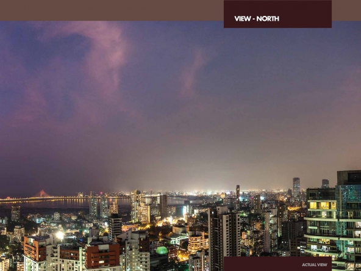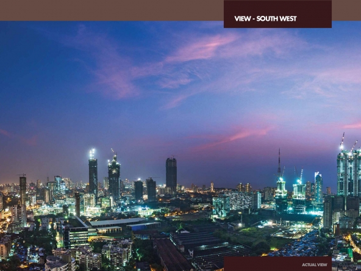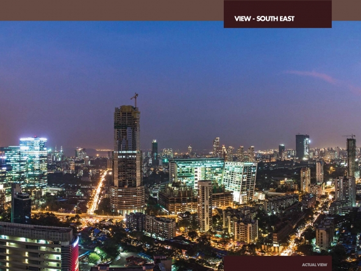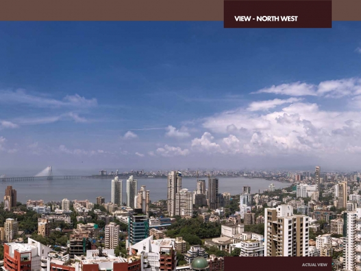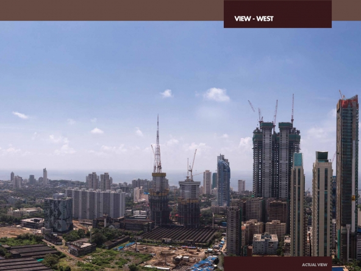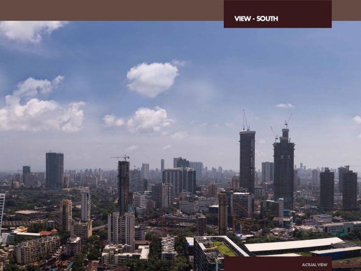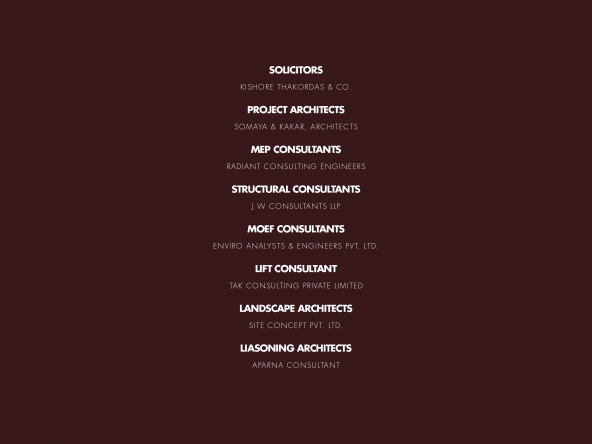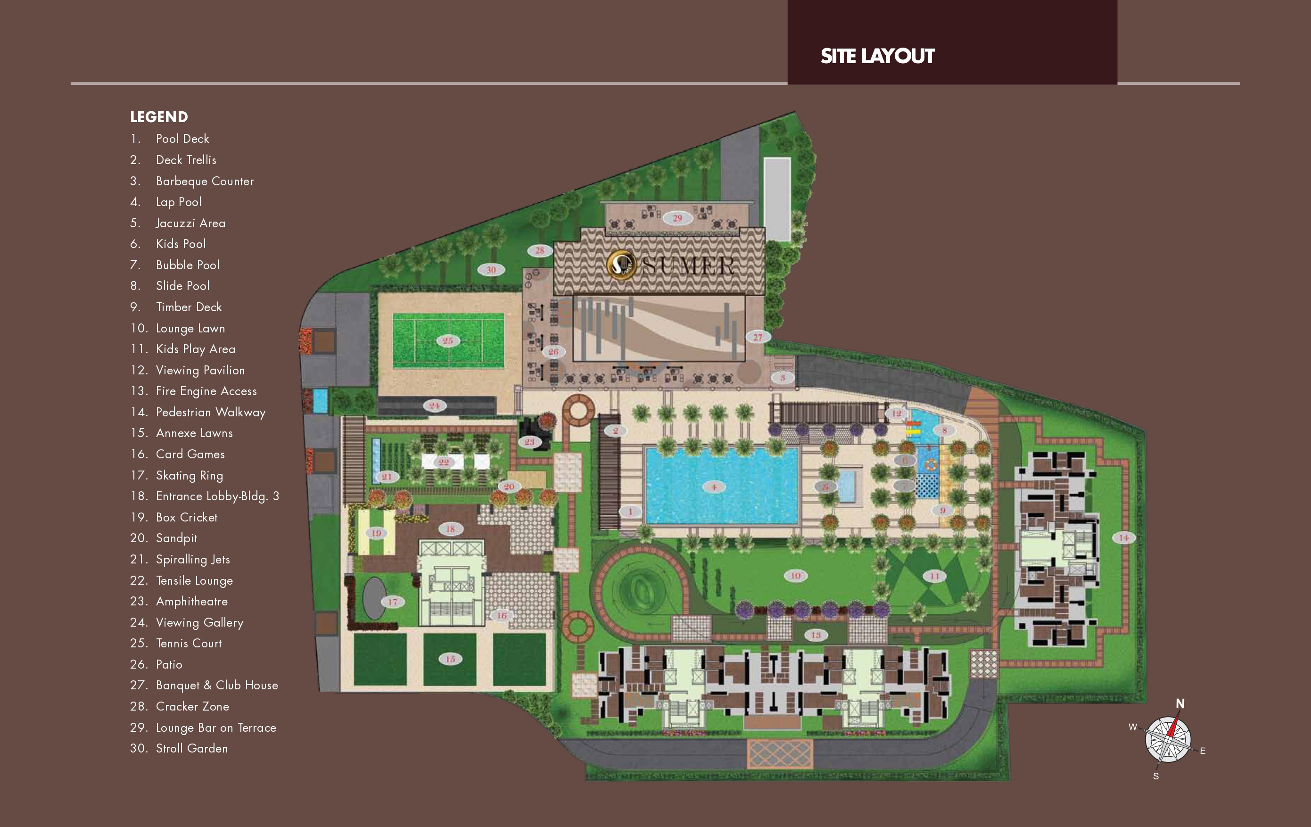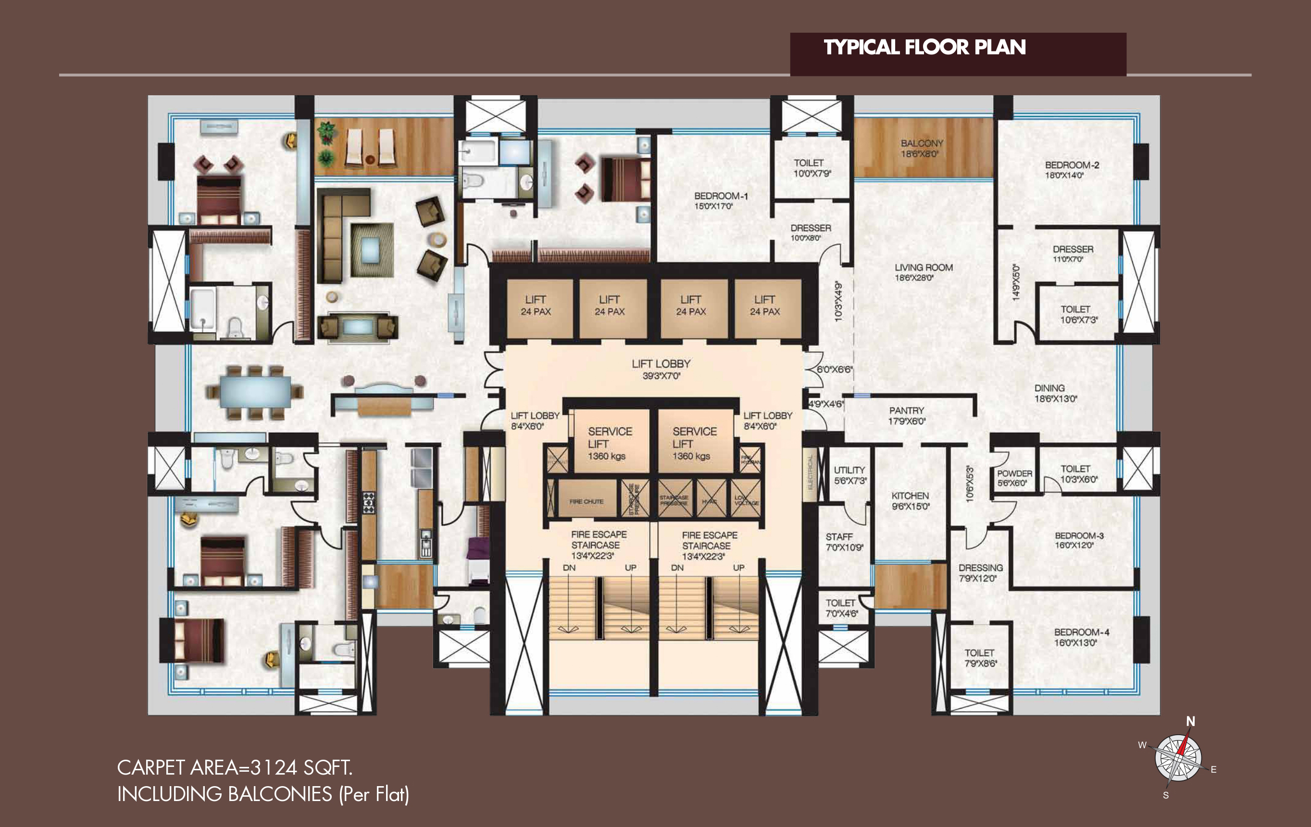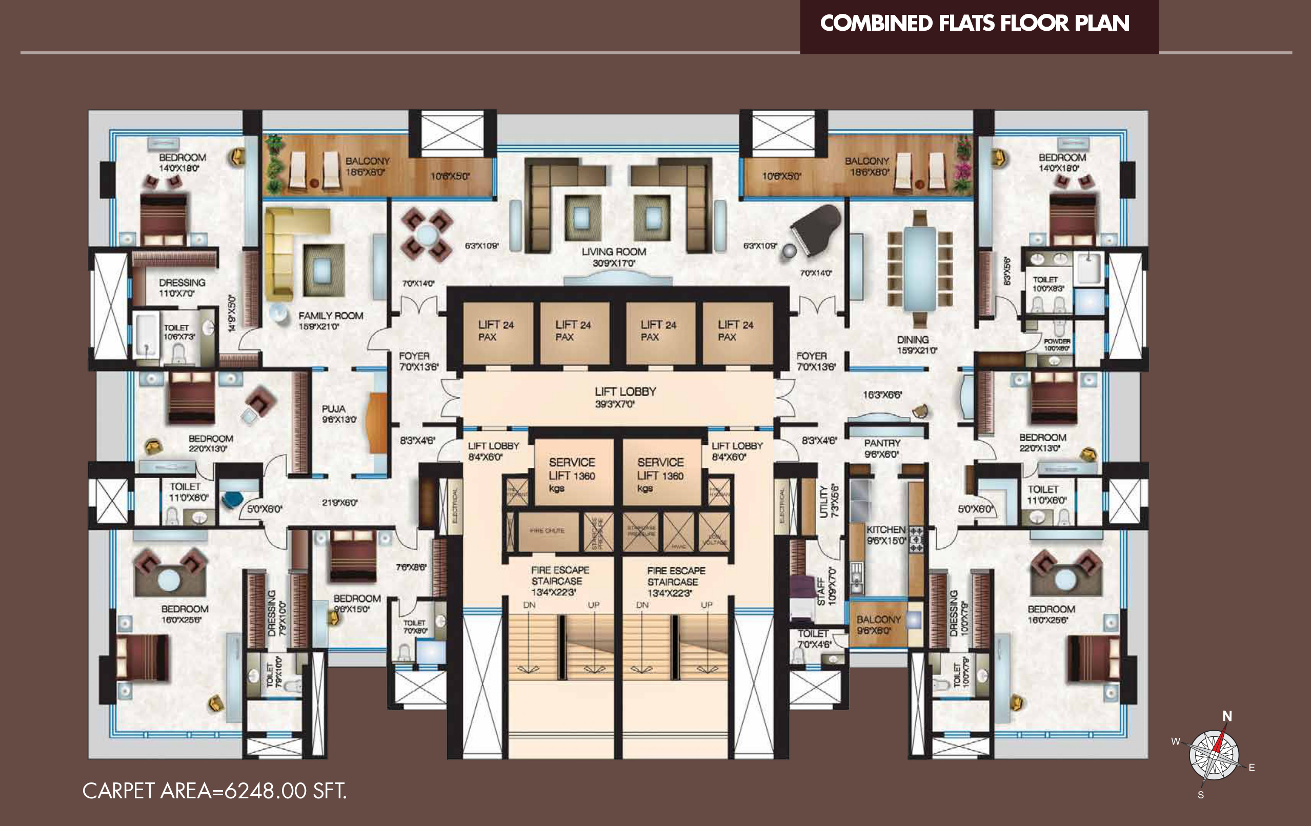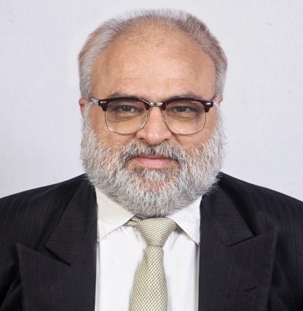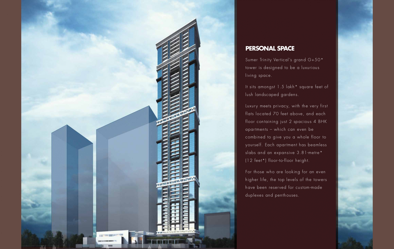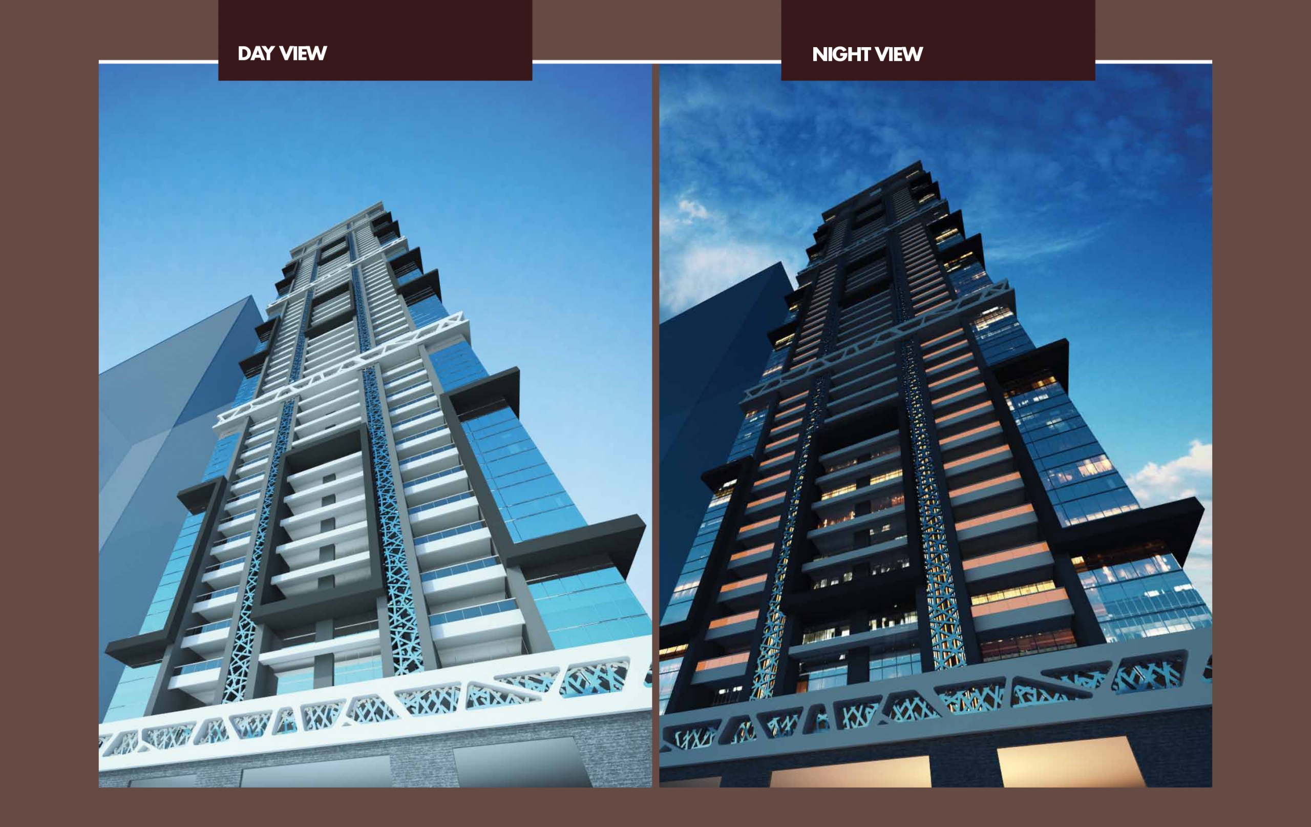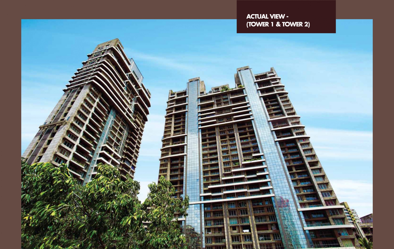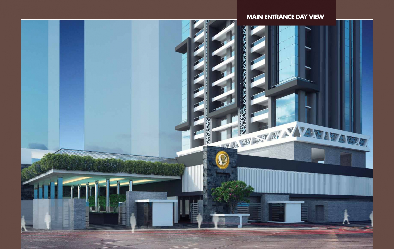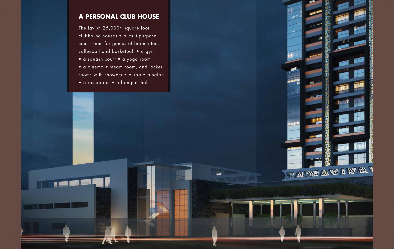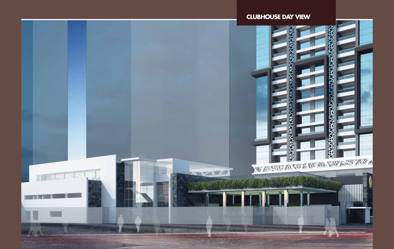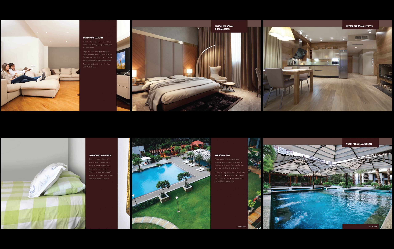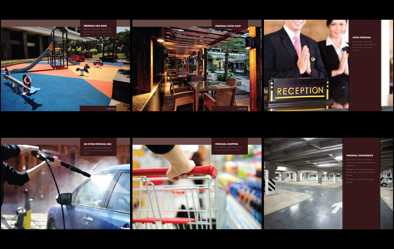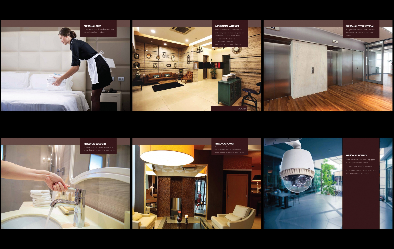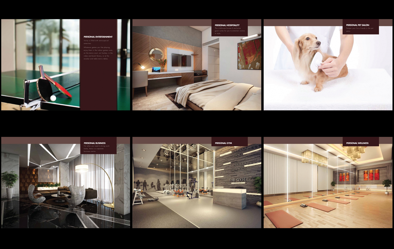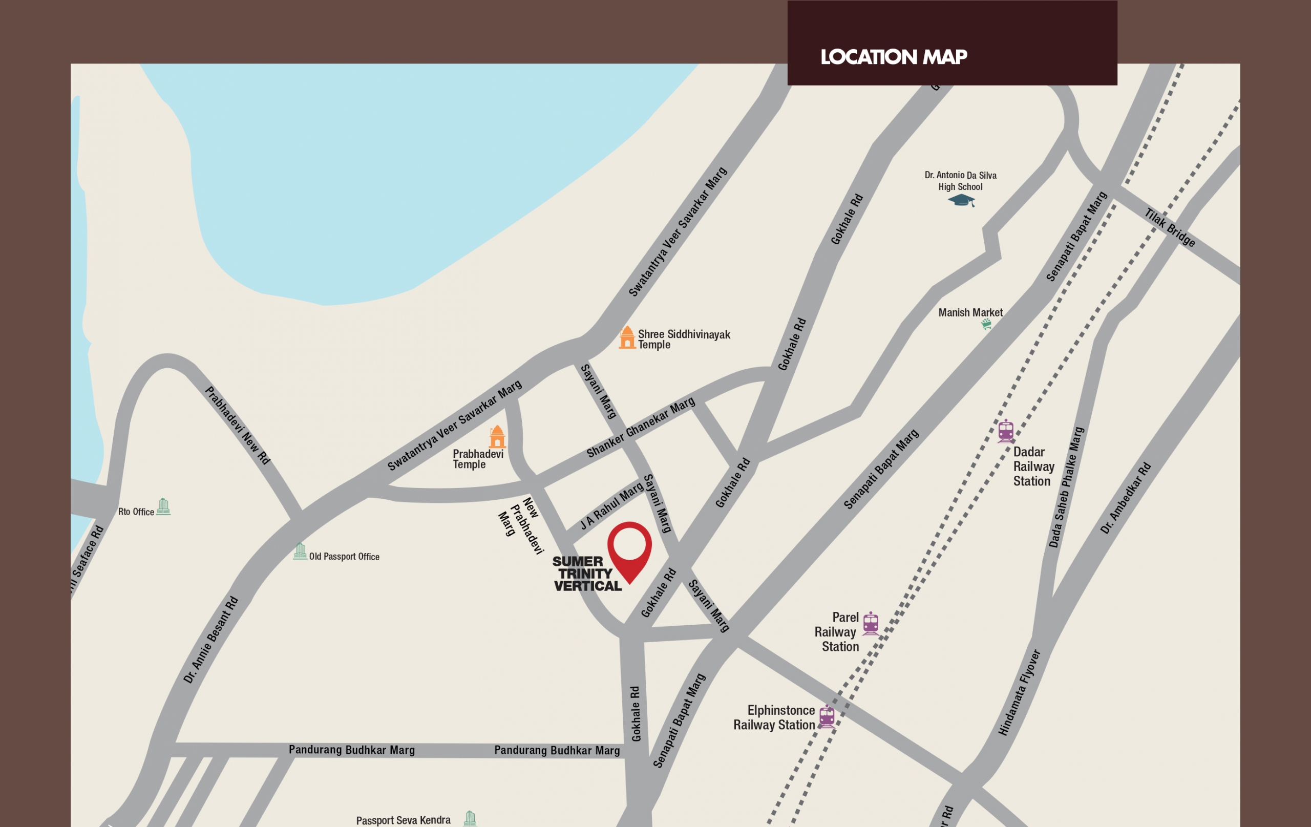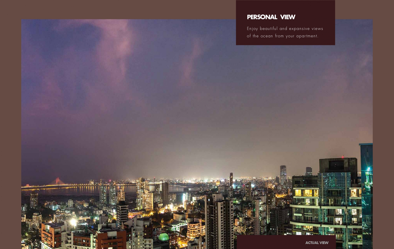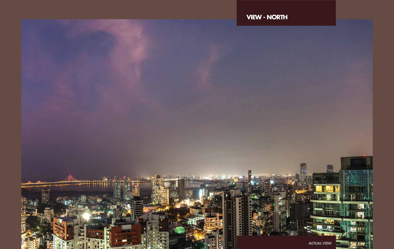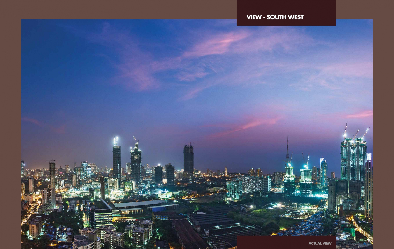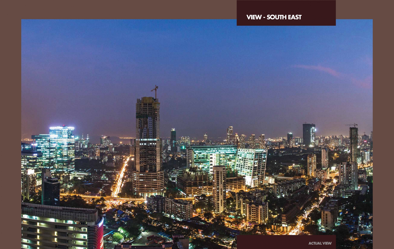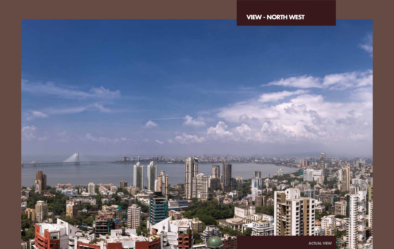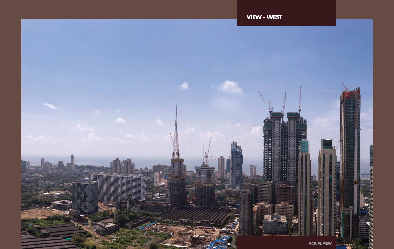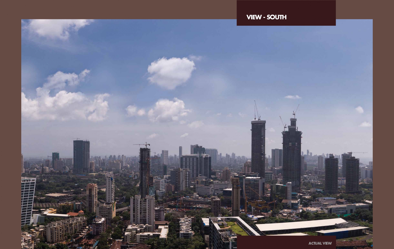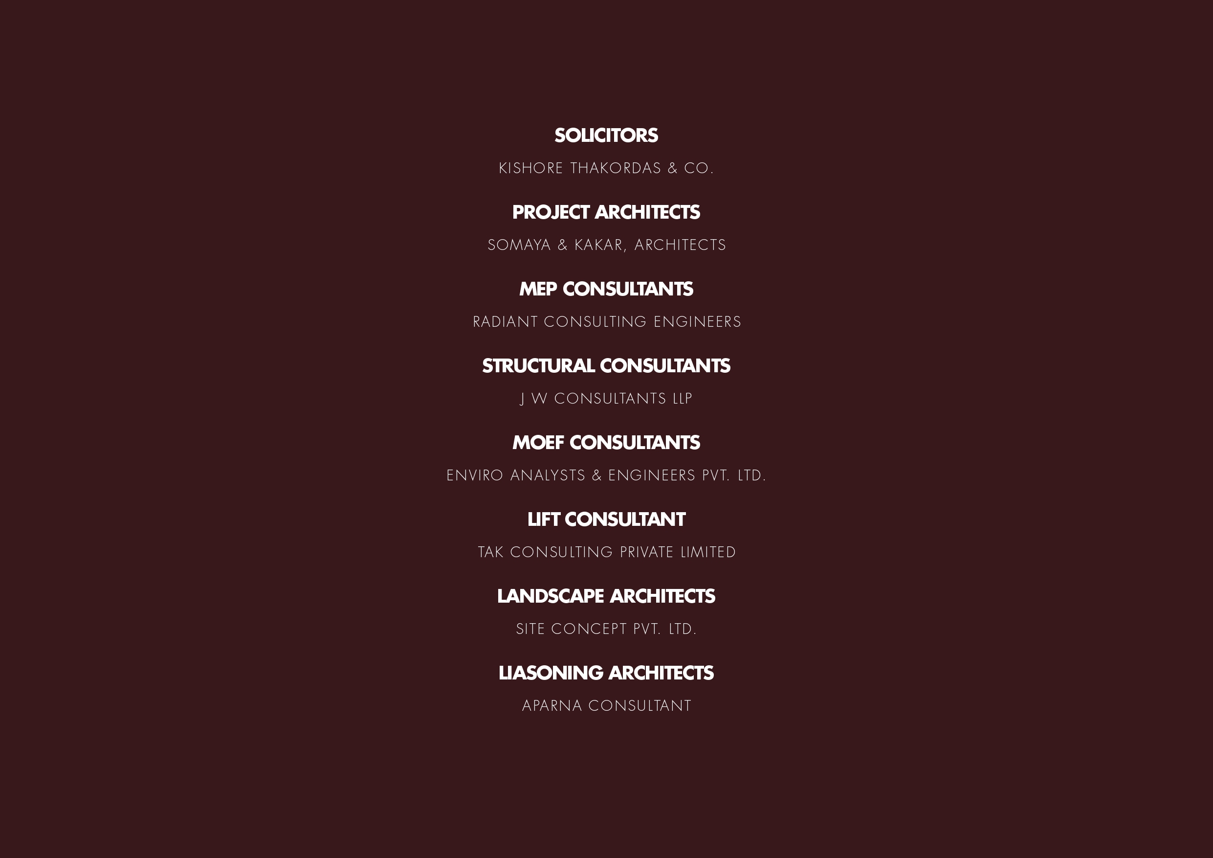Live The Heights – Sumer Trinity Vertical
Sub listings
| Title | Property Type | Beds | Baths | Property Size | Availability Date |
|---|---|---|---|---|---|
| 3 BHK | Super Size Apartment | 3 | 5 | 1363 Sq. Ft. | December 2022 |
| 4 BHK | Spacious Size Apartment | Warning: Undefined array key "fave_mu_beds" in /home1/ishwaqol/public_html/wp-content/themes/houzez/property-details/luxury-homes/sub-listings-table.php on line 43 |
6 | 1776 Sq. Ft. | December 2022 |
| 5+ BHK | King Size Apartment | 5+ | 7+ | 3125 Sq. Ft. | December 2022 |
| 7+ BHK | Luxurious Size Apartment | 7+ | 9+ | 6264 Sq. Ft. | December 2022 |
Description
SUMER BUILDERS
SUMER TRINITY VERTICAL
Presenting ‘SUMER TRINITY VERTICAL’, Residence.
MahaRERA ID – P5190017371 – Phase 1
Nestled in Quiet allied Shelter of Prabhadevi, in the heart of maximum Mumbai. It offers superior living in smartly-built premium 3 bed, 4 bed and 7 bed Luxury residences – Jodi Flats Available – and opens up a world of benefits, more abundant than you can imagine. Effortless connectivity to the busiest and upcoming commercial hubs international business destinations in the city, 5-star hotels and convention centre.
LIVE THE HEIGHTS
Born with the spark of brilliance and the virtue of conquering the heights, where you live will now define the way you live. A personification of freedom and the remarkable trait of rising above the ordinary. Arrival for the arrived, launch pad for the unstoppable.
Unveiling, the limited edition 3 & 4 bed bespoke residences collection at Prabhadevi, a confluence of the urban vibes, a synapse of seamless connectivity. Minutes to Bandra-Worli Sea Link and hours to cherish its beauty.
An architectural brilliance by EVERSENDAI- The makers of Burj Khalifa, Petronas and the quintessential likes. It’s time you experience life in Vertical.
A GLIMPSE OF GRANDEUR
• Vertical tower of 248 mtrs.
• Pure 33.7 Scheme
• 50 storeyed luxury edifice
• club v on level 45-a, exclusive above all levels
• towering 3.9 mtr floor-to-floor height, better headspace to imagine
• 11 mtr high triple height lobby, grandeur from the word ‘welcome’
• first habitable floor at 72 ft above ground level
• lowest density with twice as much open space
• all tenants re-housed (occupation received)
• 530 sq.ft. Of green space per family
• 63 units per acre
Disclaimer: The images and calculations are based on an assumption of various types of Development on a standard plot size. These are for representative purpose only and do not bear any specific reference to other projects.
Status
Under-construction
Possession- December 2022
As Per MahaRERA
Revised Proposed Date of Completion
December 2022
Structure
Ground + 3 Level Podium + 50 Storey Residential*
Amenities
CONSTRUCTION EDGE
– 5 high speed Japanese Elevators, One-of-its-kind Cargo Elevator
– European design facade
– State-of-the-art JUMP form construction
– Sound-proof DGU double glazed glass
– Sensor & motion lighting in all areas
– Facade with superior quality Cladding
LAYOUT
– Complex layout spread across 4.5 acres of free hold land with 16+ luxurious amenities
– 5 Levels of Car Parking
– Car Wash Facility
– Exclusive Guest Car Parks
– 2.98 Acre* Ultra-luxurious Vehicle-free Podium Garden
– Lap Pool I Jacuzzi I Kids’ Pool I Vehicle Free RG Area Except Emergency I Jogging Track I Children’s’ Game Skating Rink* I Barbecue Area*
TAKING THE BEST TO THE SCALE, THE FINEST TO THE SKIES. CLUB V
– Panoramic club life on Level 45-A, 206 mtrs. above ground level
– Designed exclusively for Vertical Residence
– Temperature Controlled Pool
– Exclusive Banquet – Coffee Shop/Restaurant
– Fully Equipped Gymnasium
– Library
– Business Centre
FACT FILE
– 50 storey tower rising over 248 mtrs above ground level
– Located in Prabhadevi, a confluence of the urban vibes, a synapse of seamless connectivity. Minutes to Bandra-Worli Sea Link
– 3 & 4 bed limited edition bespoke residences
– 3.9 mtr floor to ceiling height
– 2.98 Acre* Ultra-luxurious Vehicle-free Podium Garden Lap Pool, Jacuzzi, Kids’ Pool, Barbeque Area*, Jogging Track, Children’s’ Game, Skating Rink*, Vehicle Free RG Area Except Emergency
– Club Chrome, Club house Ready-to-use in the Trinity Masterpiece
– Club V
– Panoramic club life on Level 45-A, 206 mtrs. above ground level, designed exclusively for Vertical Residence.
– 24X7 Concierge Service & Help Desk exclusively for Vertical residents
– Building centrally Air-conditioned
– VRV Units for all Apartments
– All permissions obtained with ongoing construction
Connectivity
LANDMARKS
– International Airport Terminal T2 – 14.7 kms (30 Mins)
– Domestic Airport – 12 kms (30 mins)
– Nariman Point – 12 kms (30 Mins)
– BKC – 9.2 kms (25 Mins)
– Worli – 1 km (5 Mins)
CONNECTIVITY
– Tulsi Pipe Road – 1.7 kms (5 Mins)
– U/C Metro with 2 Metro Stations
– Worli & Siddhivinayak – D.P. Rd. connecting Tulsi Pipe Road with Worli Sea Link (Proposed)
– Worli Sea Link – 2 kms (5 Mins)
– Prabhadevi Station – 1 km (6 Mins)
EDUCATIONAL INSTITUTES
– Rachana Sansad’s Academy of Architecture – 500 mtrs (3 Mins)
– D. Y. Patil International School – 1.4 kms (5 Mins)
– French International School of Bombay – 2.7 kms (7 Mins)
– Podar International School – 3.3 kms (8 Mins)
– Bombay Scottish School – 3 kms (10 Mins)
SPIRITUAL DESTINATIONS
– Prabhadevi Mandir – 400 mtrs (2 Mins)
– Siddhivinayak Mandir – 850 mtrs (5 Mins)
– Portugese Church – 1.3 kms (5 Mins)
– Mahalaxmi Temple – 5.7 kms (25 Mins)
– Haji Ali Dargah – 5.5 kms (20 Mins)
CONVENIENCES
– Phoenix Palladium – 4.5 kms (20 Mins)
– St. Regis Hotel – 4.5 kms (20 Mins)
– Taj Lands End Hotel, Bandra – 11kms (25 Mins)
– Four Seasons Hotel – 3.5 kms (14 Mins)
– Mahalaxmi Race Course – 4.5 kms (15 Mins)
– Ravindra Natya Mandir – 950 mtrs (5 Mins)
– Kamala Mills – 2 kms (10 Mins)
– Atria Mall – 3.5 kms (10 Mins)
HOSPITALS
– Podar Hospital – 2 kms (7 Mins)
– Breach Candy Hospital – 6.5 kms (25 Mins)
– Wockhardt Hospital – 5 kms (30 Mins)
– Hinduja Hospital – 3 kms (13 Mins)
BUSINESS CENTRE
– Peninsula Business Park – 2 kms (7 Mins)
– Peninsula Corporate Park – 2 kms (7 Mins)
– One Indiabulls Centre – 850 mtrs (5 Mins)
– Indiabulls Finance Centre – 1 km (5 Mins)
Site Address
Sumer Trinity Vertical,
New Prabhadevi Road,
Prabhadevi West
Mumbai – 400025.
Configuration
Ground + 3 Level Podium + 50 Storied Residential*
Each Floor 4 / 2 / 1 Flats and 6 Lift.
3 BHK Super Size Apartment
Saleable Area / Super Built Up Area 2,180 Sq.ft
Built-up Area 1,635 Sq.ft
Carpet Area 1,363 Sq.ft
Maintenance Rs.27,200/-
Expectations on Investments –
Rent Rs.1,75,000/-
Deposit Rs.5,20,000/-
4 BHK Spacious Size Apartment
Saleable Area / Super Built Up Area 2,841 Sq.ft
Built-up Area 2,131 Sq.ft
Carpet Area 1,776 Sq.ft
Maintenance Rs.35,500/-
Expectations on Investments –
Rent Rs.2,20,000/-
Deposit Rs.6,80,000/-
5+ BHK King Size Apartment (Jodi of 4 BHK + 3 BHK X 1)
Saleable Area / Super Built Up Area 5,000 Sq.ft
Built-up Area 3,750 Sq.ft
Carpet Area 3,125 Sq.ft
Maintenance Rs.62,500/-
Expectations on Investments –
Rent Rs.4,20,000/-
Deposit Rs.13,00,000/-
7+ BHK Luxurious Size Apartment (Jodi of 4 BHK + 3 BHK X 2)
Saleable Area / Super Built Up Area 10,022 Sq.ft
Built-up Area 7,516 Sq.ft
Carpet Area 6264 Sq.ft
Maintenance Rs.1,25,000/-
Expectations on Investments –
Rent Rs.8,15,000/-
Deposit Rs.26,00,000/-
Additional Charges
Floor Rise, Development Charges, Club Membership Charges, Stamp Duty, Registration Charges, Legal Charges, GST and Advance Maintenance.
All as per Apartment Value.
Loan can be sanctioned from any bank
Immediate Registration
Thanks & Regards!
Pankaj Ishwarlal Soni
IEC MUMBAI
9322260203
9270257499
www.ishwarestateconsultant.com
Details

2017-12-01
Features
- Aerobic Area
- Amphitheatre
- Badminton Court
- Banquet Hall
- Barbecue Corner
- Box Cricket
- Bubble Pool
- Business Lounge
- Cafeteria
- CCTV Cameras
- Children's Play Area
- Club House
- Community Hall
- Covered Parking
- Cracker Zone
- Decorative Entrance
- Fire Safety
- Glass Windows
- Gymnasium
- High Speed Elevators
- Indoor Game Area
- Jacuzzi
- Joggers Park
- Kids Pool
- Lap Pool
- Lawn Tennis
- Lounge Bar on Terrace
- Lounge Lawn
- Meditation Corner
- Modern Exterior façade
- Open Area sit-outs
- Open to Sky Cofee Deck
- R. C. C. Frame Structure
- Rain Water Harvesting
- Ramp Parking
- Refuge Area
- Sandpit
- Senior Citizen's Activity Area
- Sewage Treatment
- Skating Ring
- Slide Pool
- Spiralling Jets
- Swimming Pool
- Theft and Fire Alarm
- Themed Landscape
- Video Surveillance System
- Waste Treatment
- Water Bodies
- Water Supply 24x7
- Wi-FI Cafeteria
- WiFi
- Yoga Room
Address
- Address Sumer Trinity Vertical, New Prabhadevi Road, Prabhadevi West, Mumbai
- City South Mumbai, Mumbai
- State/county Maharashtra
- Zip/Postal Code 400025
- Area Sumer Trinity Vertical, Sumer Builders
- Country India
Mortgage Calculator
- Down Payment
- Loan Amount
- Monthly Mortgage Payment
- Property Tax
- Monthly HOA Fees


