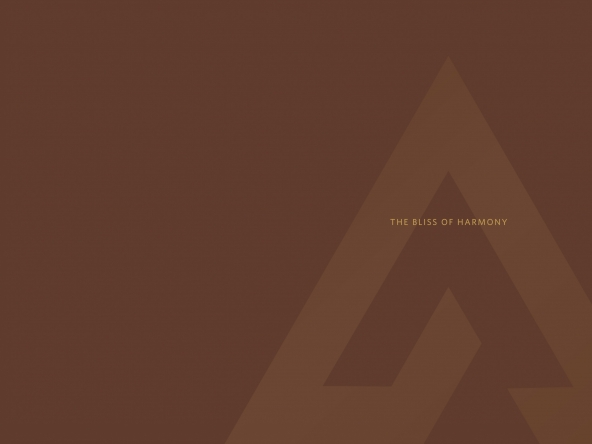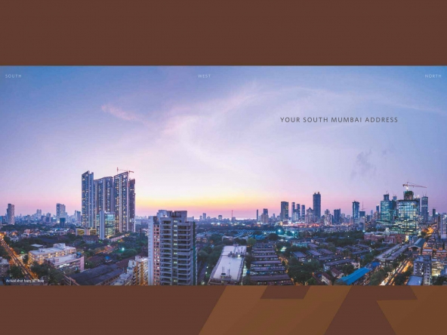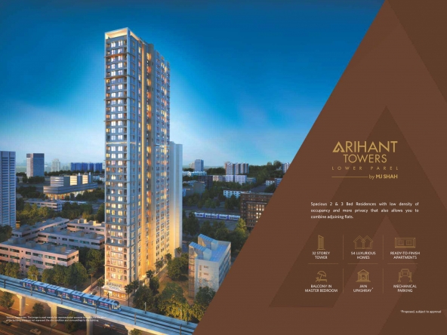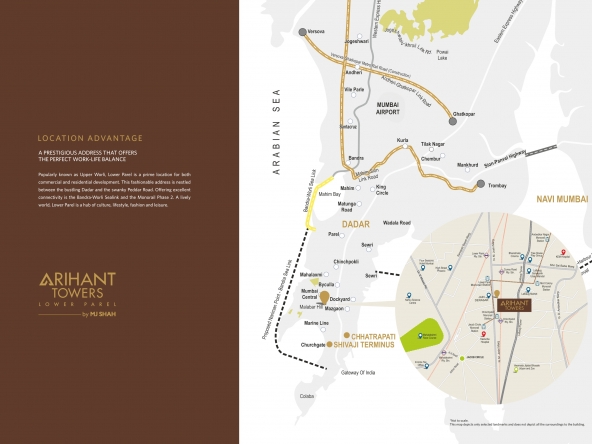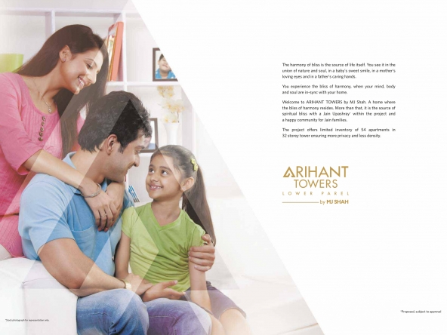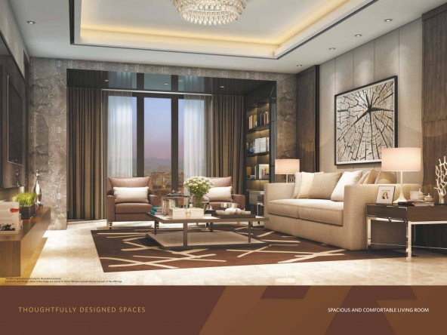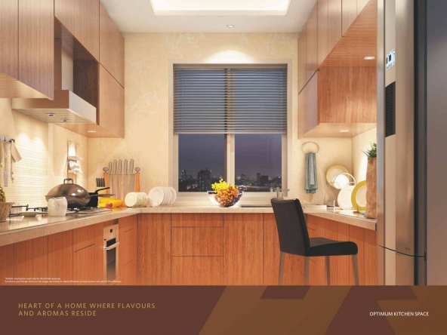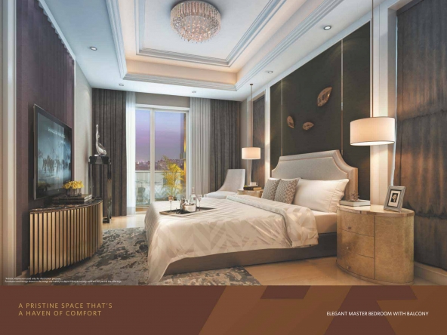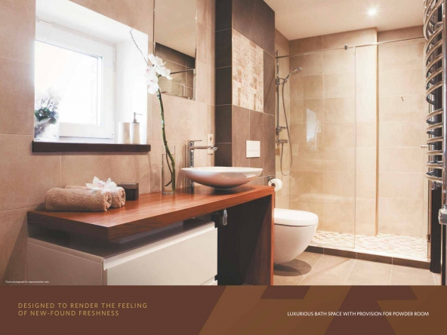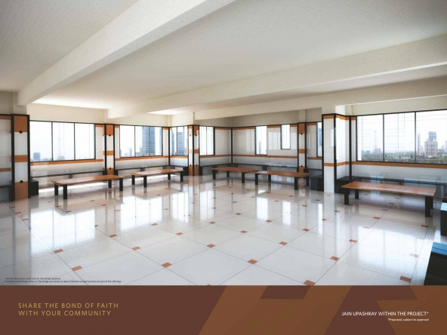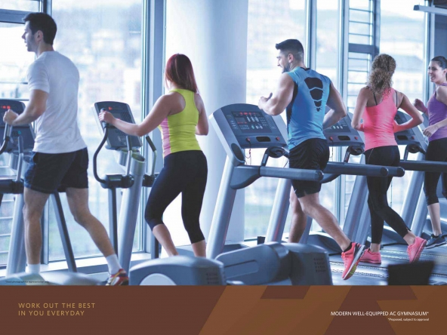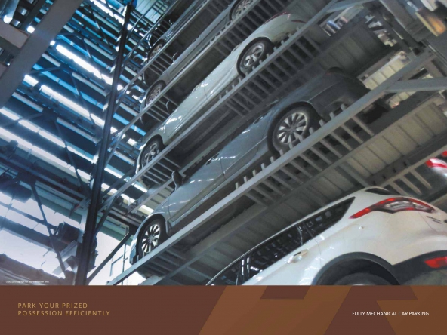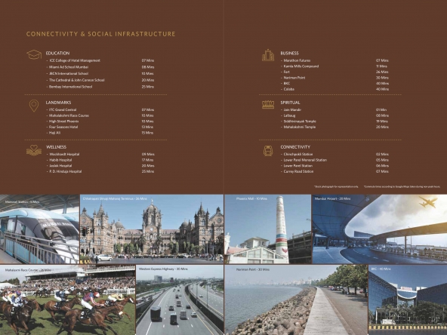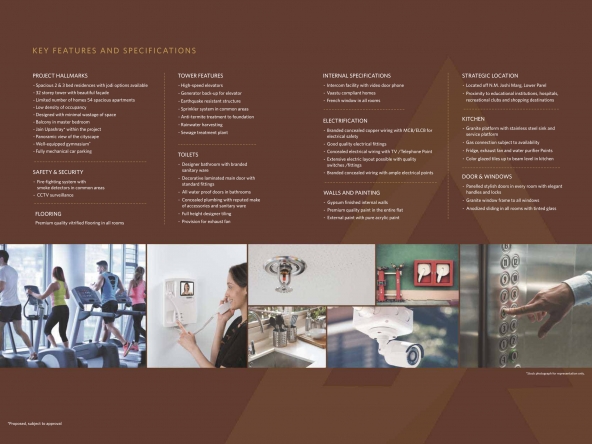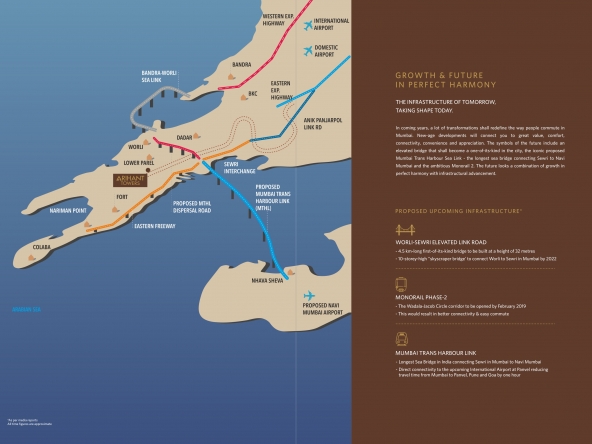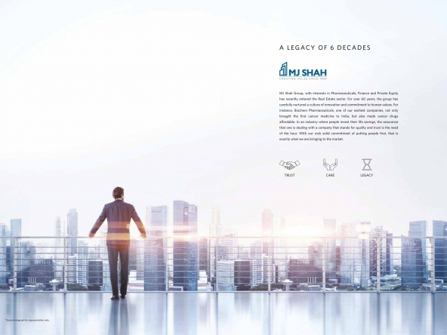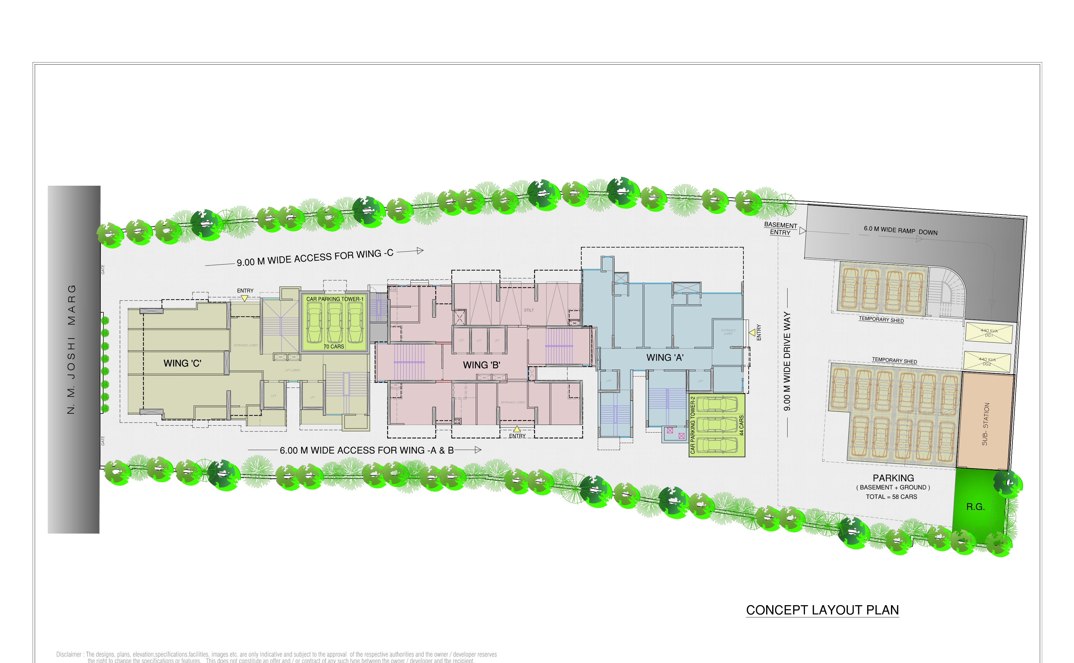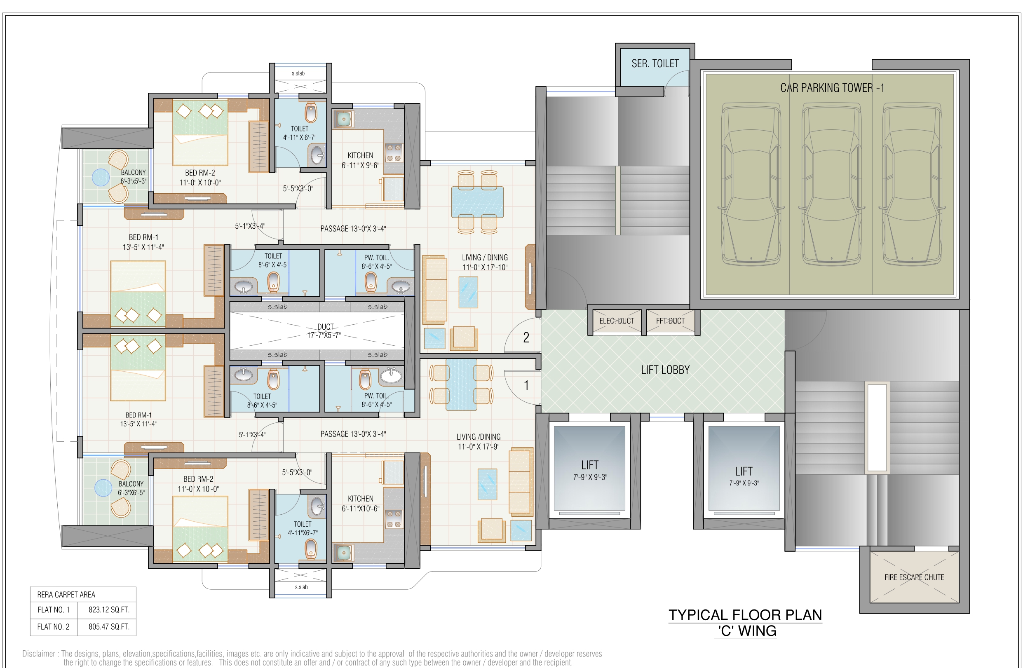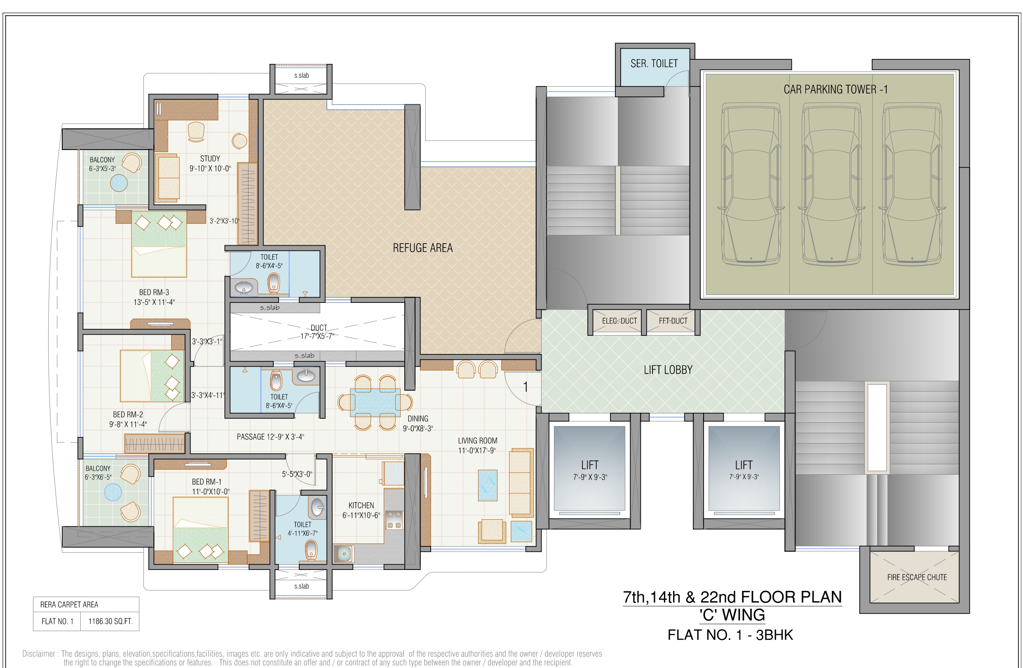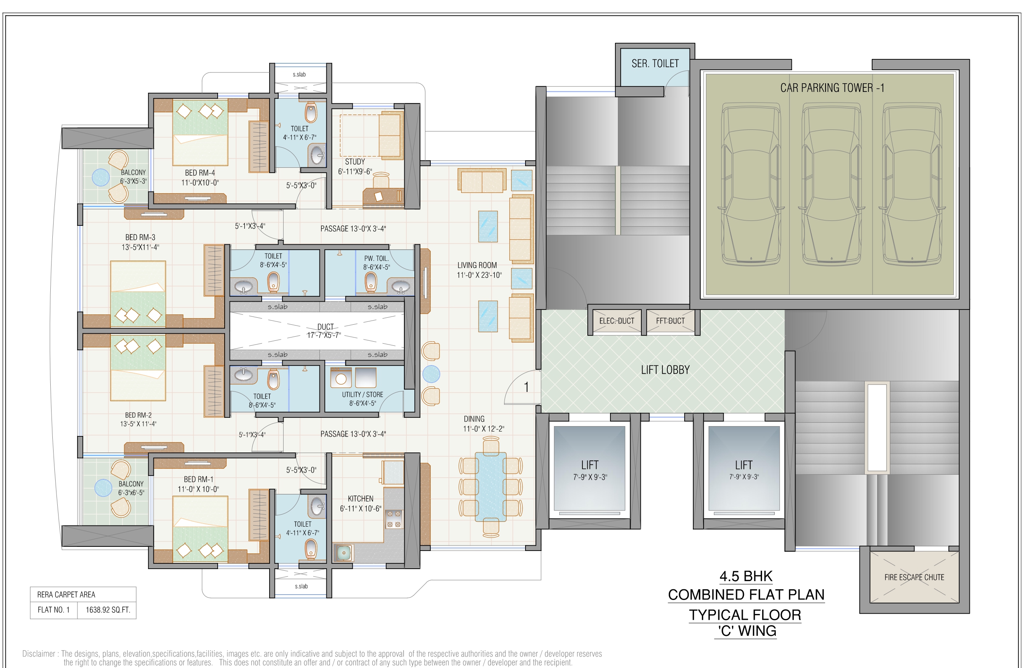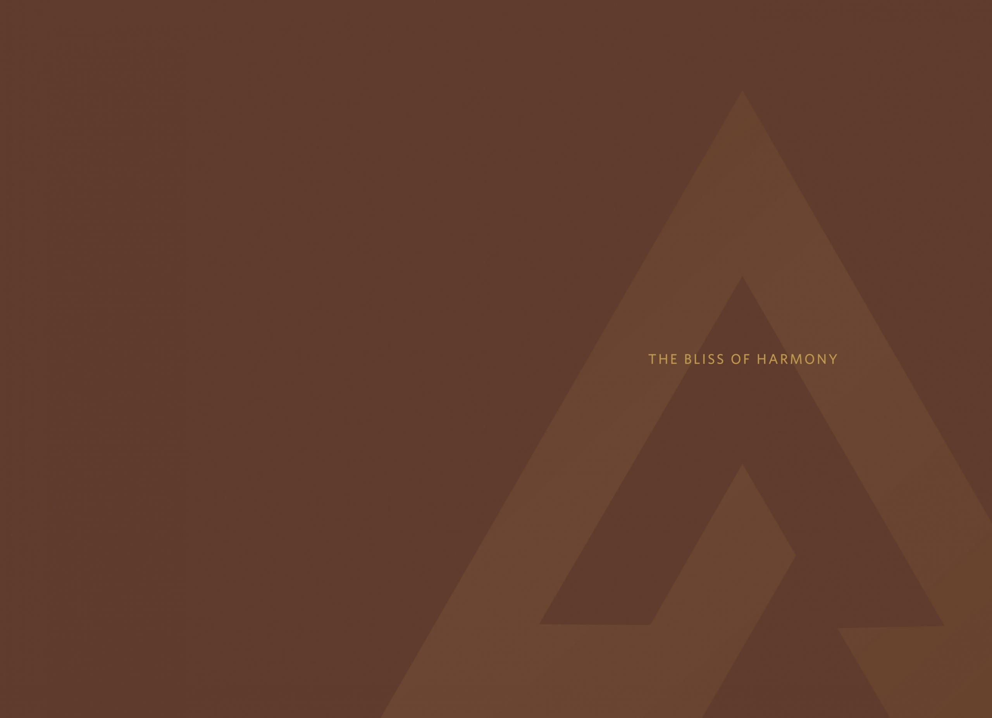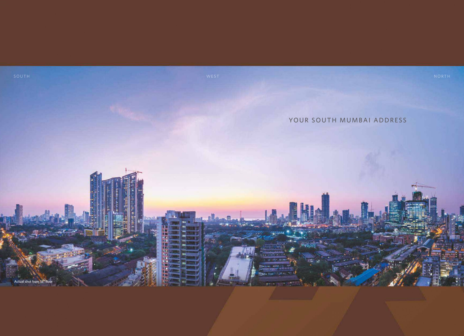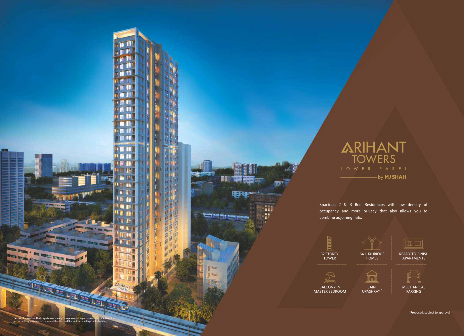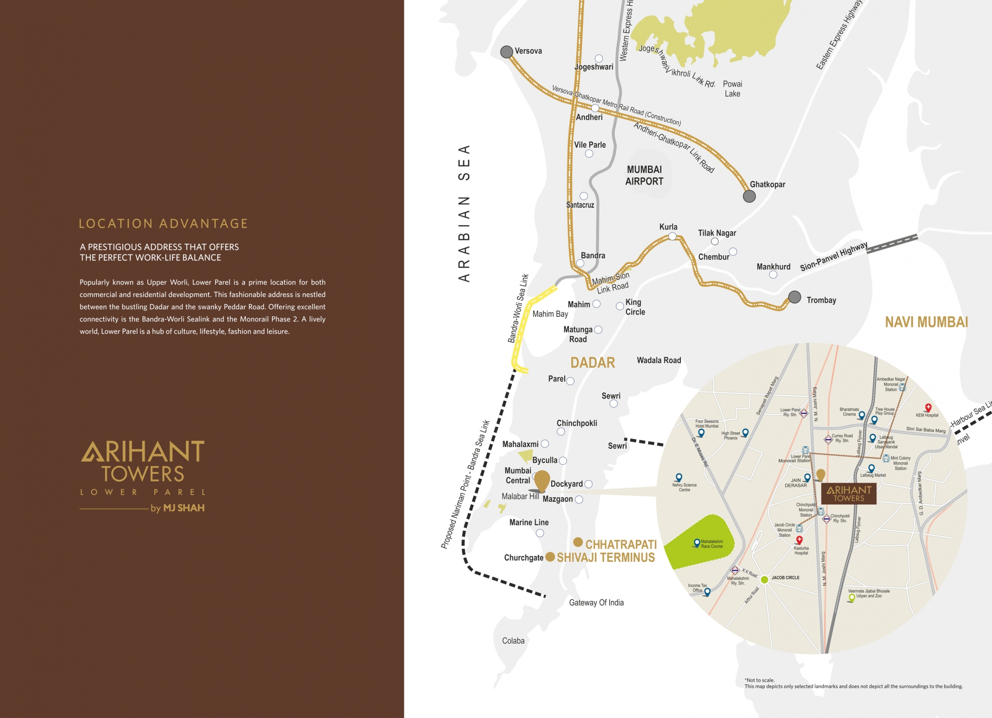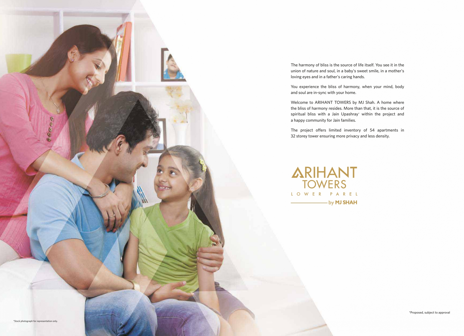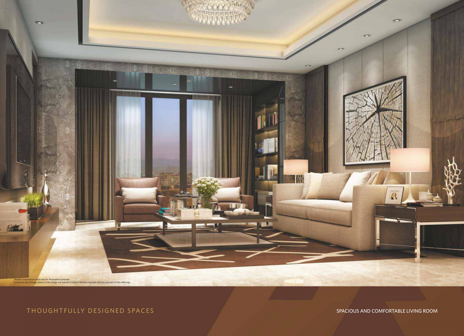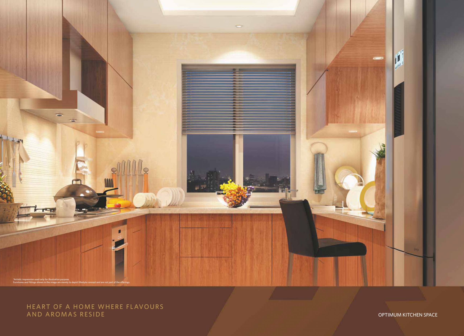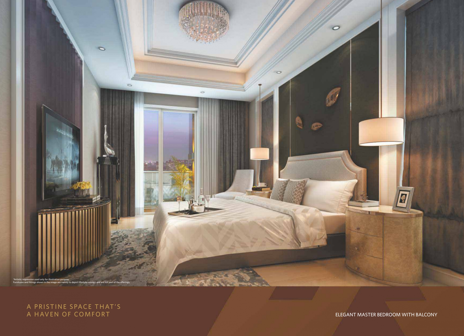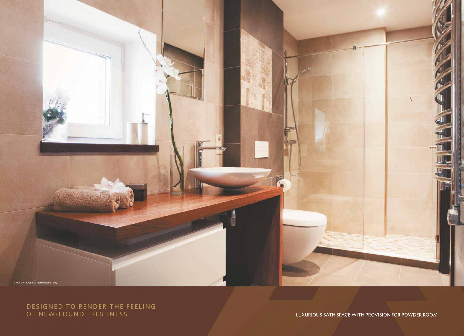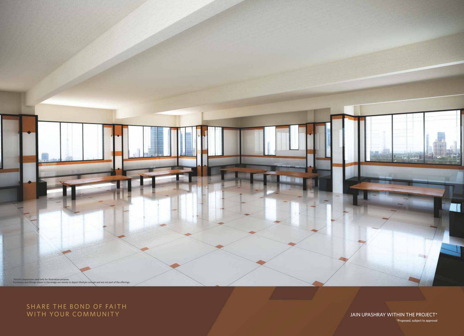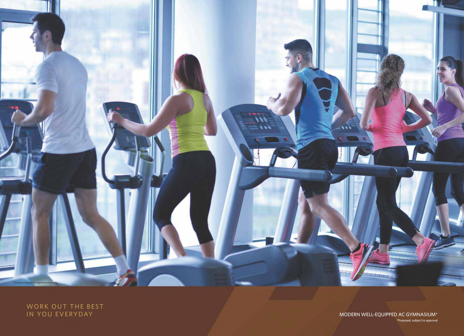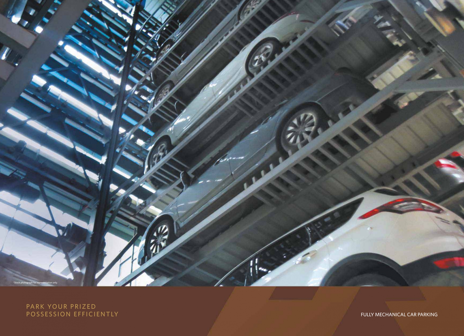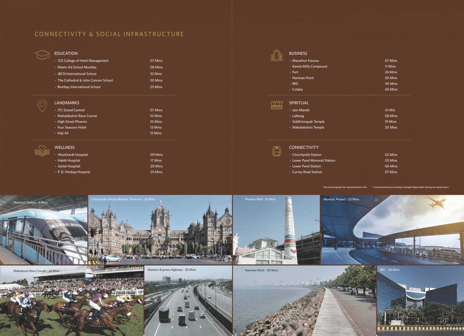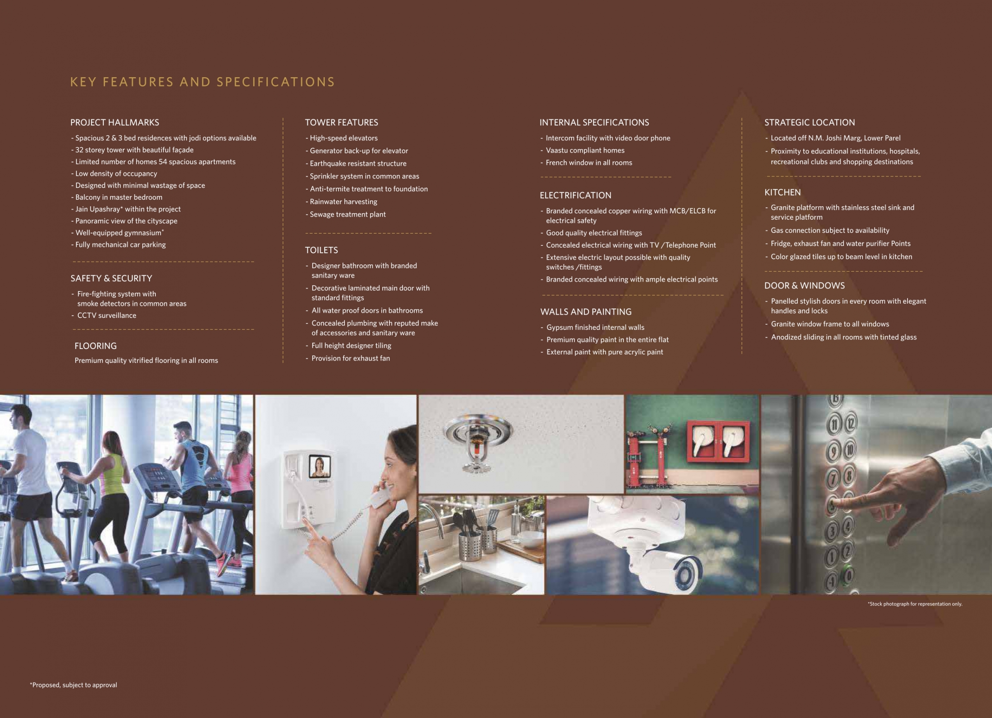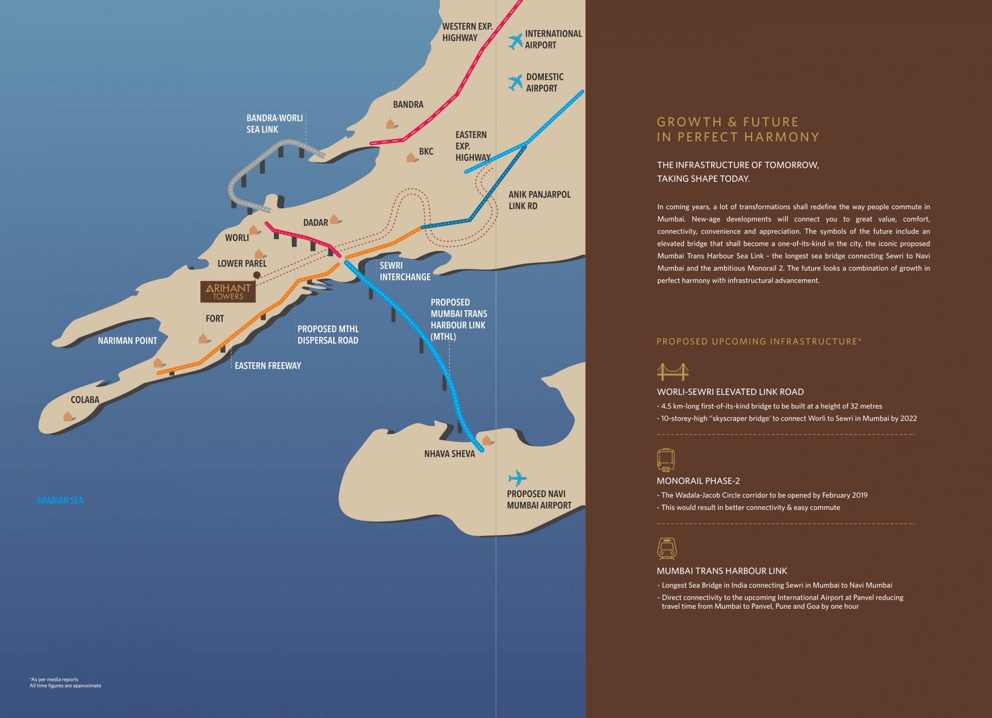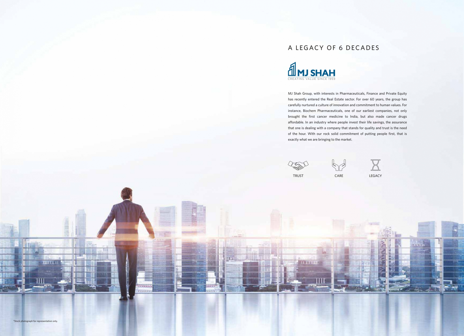The Bliss of Harmony – Arihant Towers, By MJ Shah
Sub listings
| Title | Property Type | Beds | Baths | Property Size | Availability Date |
|---|---|---|---|---|---|
| 2 BHK | Super Size Apartment | 2 | 3 | 805 Sq. Ft. | December 2020 |
| 2 BHK | Spacious Size Apartment | 2 | 3 | 823 Sq. Ft. | December 2020 |
| 3 BHK | Expansive Size Apartment | 3 | 3 | 1186 Sq. Ft. | December 2020 |
| 4+ BHK | Luxurious Jodi Size Apartment | 4+ | 6 | 1638 Sq. Ft. | December 2020 |
Description
ZEUS HOUSING COMPANY
ARIHANT TOWERS – BY MJ SHAH
Presenting ‘Arihant Towers’, Residence.
MahaRERA ID – P51900006005
Nestled in Auspicious Shelter of Lower Parel, in the heart of maximum Mumbai. It offers superior living in smartly-built premium 2 bed and 3 bed residences – Jodi Apartments Available – and opens up a world of benefits, more abundant than you can imagine. Effortless connectivity to the busiest and upcoming commercial hubs international business destinations in the city, 5-star hotels and convention centre.
THE BLISS OF HARMONY –
Welcome to ARIHANT TOWERS by MJ Shah. A home where the bliss of harmony resides. More than that, it is the source of spiritual bliss with a Jain Upashray· within the project and a happy community for Jain families. The project offers limited inventory of 54 apartments in
Status
Under-construction
Possession- December 2020
As Per MahaRERA
Revised Proposed Date of Completion
December 2020
Structure
Ground + 32 Storied Residential Tower
Amenities**
PROJECT HALLMARKS
– Spacious 2 & 3 bed residences with jodi options available
– 32 storey tower with beautiful façade
– Limited number of homes 54 spacious apartments
– Low density of occupancy
– Designed with minimal wastage of space
– Balcony in master bedroom
– Jain Upashray* within the project
– Panoramic view of the cityscape
– Well-equipped gymnasium*
– Fully mechanical car parking
SAFETY & SECURITY
– Fire-fighting system with smoke detectors in common areas
– CCTV surveillance
FLOORING
Premium quality vitrified flooring in all rooms
TOWER FEATURES
– High-speed elevators
– Generator back-up for elevator
– Earthquake resistant structure
– Sprinkler system in common areas
– Anti-termite treatment to foundation
– Rainwater harvesting
– Sewage treatment plant
TOILETS
– Designer bathroom with branded sanitary ware
– Decorative laminated main door with standard fittings
– All water proof doors in bathrooms
– Concealed plumbing with reputed make of accessories and sanitary ware
– Full height designer tiling
– Provision for exhaust fan
INTERNAL SPECIFICATIONS
– Intercom facility with video door phone
– Vaastu compliant homes
– French window in all rooms
ELECTRIFICATION
– Branded concealed copper wiring with MCB/ELCB for electrical safety
– Good quality electrical fittings
– Concealed electrical wiring with TV /Telephone Point
– Extensive electric layout possible with quality switches /fittings
– Branded concealed wiring with ample electrical points
WALLS AND PAINTING
– Gypsum finished internal walls
– Premium quality paint in the entire flat
– External paint with pure acrylic paint
STRATEGIC LOCATION
– Located off N.M. Joshi Marg, Lower Parel
– Proximity to educational institutions, hospitals, recreational clubs and shopping destinations
KITCHEN
– Granite platform with stainless steel sink and service platform
– Gas connection subject to availability
– Fridge, exhaust fan and water purifier Points
– Color glazed tiles up to beam level in kitchen
DOOR & WINDOWS
– Panelled stylish doors in every room with elegant handles and locks
– Granite window frame to all windows
– Anodized sliding in all rooms with tinted glass
Connectivity
A PRESTIGIOUS ADDRESS THAT OFFERS THE PERFECT WORK-LIFE BALANCE
Popularly known as Upper Worli, Lower Parel is a prime location for both commercial and residential development. This fashionable address is nestled between the bustling Dadar and the swanky Peddar Road. Offering excellent connectivity is the Bandra-Worli Sealink and the Monorail Phase 2. A lively world, Lower Pa rel is a hub of culture, lifestyle, fashion and leisure.
EDUCATION –
– ICE College of Hotel Management 07 Mins
– Miami Ad School Mumbai 08 Mins
– JBCN International School 10 Mins
– The Cathedral & John Connon School 20 Mins
– Bombay International School 25 Mins
LANDMARKS –
– ITC Grand Central 07 Mins
– Mahalakshmi Race Course 10 Mins
– High Street Phoenix 10 Mins
– Four Seasons Hotel 13 Mins
– Haji Ali 15 Mins
WELLNESS –
– Wockhardt Hospital 09 Mins
– Habib Hospital 17 Mins
– Jaslok Hospital 20 Mins
– P. D. Hinduja Hospital 25 Mins
BUSINESS –
– Marathon Futurex 07 Mins
– Kamla Mills Compound 11 Mins
– Fort 26 Mins
– Nariman Point 30 Mins
– BKC 40 Mins
– Colaba 40 Mins
SPIRITUAL –
– Jain Mandir 01 Min
– Lalbaug 08 Mins
– Siddhivinayak Temple 19 Mins
– Mahalakshmi Temple 20 Mins
CONNECTIVITY –
– Chinchpokli Station 02 Mins
– Lower Parel Monorail Station 05 Mins
– Lower Parel Station 06 Mins
– Currey Road Station 07 Mins
– Mumbai Airport 20 Mins
PROPOSED UPCOMING INFRASTRUCTURE*
WORLI-SEWRI ELEVATED LINK ROAD
– 4.5 km-long first-of-its-kind bridge to be built at a height of 32 metres
-10-storey-high “skyscraper bridge’ to connect Worli to Sewri in Mumbai by 2022
MONORAIL PHASE-2
– The Wadala-Jacob Circle corridor to be opened by February 2019
– This would result in better connectivity & easy commute
MUMBAI TRANS HARBOUR LINK
– Longest Sea Bridge in India connecting Sewri in Mumbai to Navi Mumbai
– Direct connectivity to the upcoming International Airport at Panvel reducing travel time from Mumbai to Panvel, Pune and Goa by one hour
Site Address
Arihant Towers,
Plot No.88, N.M. Joshi Marg,
Opp Jain Derasar, Adarsh Nagar,
Lower Parel, Mumbai – 400 013.
Configuration
Ground + 32 Storied Residential Tower
Each Floor 2/1 Flats and 2 Passenger Lift
Approximate Gist of Area and Calculations**
2 BHK Super Size Apartment
Saleable Area / Super Built Up Area 1,207 Sq.ft
Built-up Area 966 Sq.ft
Carpet Area 805 Sq.ft
Maintenance Rs.8,100/-
Expectations on Investments –
Rent Rs.72,000/-
Deposit Rs.2,16,000/-
2 BHK Spacious Size Apartment
Saleable Area / Super Built Up Area 1,234 Sq.ft
Built-up Area 987 Sq.ft
Carpet Area 823 Sq.ft
Maintenance Rs.8,300/-
Expectations on Investments –
Rent Rs.75,000/-
Deposit Rs.2,25,000/-
3 BHK Expansive Size Apartment
Saleable Area / Super Built Up Area 1,779 Sq.ft
Built-up Area 1,423 Sq.ft
Carpet Area 1,186 Sq.ft
Maintenance Rs.11,900/-
Expectations on Investments –
Rent Rs.1,05,000/-
Deposit Rs.3,15,000/-
4+ BHK Luxurious Jodi Size Apartment
Saleable Area / Super Built Up Area 2,457 Sq.ft
Built-up Area 1,965 Sq.ft
Carpet Area 1,638 Sq.ft
Maintenance Rs.16,500/-
Expectations on Investments –
Rent Rs.1.60,000/-
Deposit Rs.4,80,000/-
Additional Charges
Floor Rise, Development Charges, Club Membership Charges, Stamp Duty, Registration Charges, Legal Charges, GST and Advance Maintenance.
All as per Apartment Value.
Loan can be sanctioned from any bank
Immediate Registration
Note: All the matter mentioned above are indicative only. It is prepared in good faith and is for guidance only. It does not constitute part of an offer or contact. Subject to the approval of the authorities or in the interest of the continuing improvement, the developers reserve the right to alter the layout, plans, specification or amenities, features without prior notice or obligation. Confirming on MahaRERA is obligated.
Thanks & Regards!
Pankaj Ishwarlal Soni
IEC MUMBAI
9322260203
9270257499
www.ishwarestateconsultant.com
Details

2017-01-31
Address
- Address Arihant Towers, NM Joshi Marg, Adarsh Nagar, Lower Parel, Mumbai
- City South Mumbai, Mumbai
- State/county Maharashtra
- Zip/Postal Code 400012
- Area Arihant Towers, MJ Shah
- Country India
Mortgage Calculator
- Down Payment
- Loan Amount
- Monthly Mortgage Payment
- Property Tax
- Monthly HOA Fees


