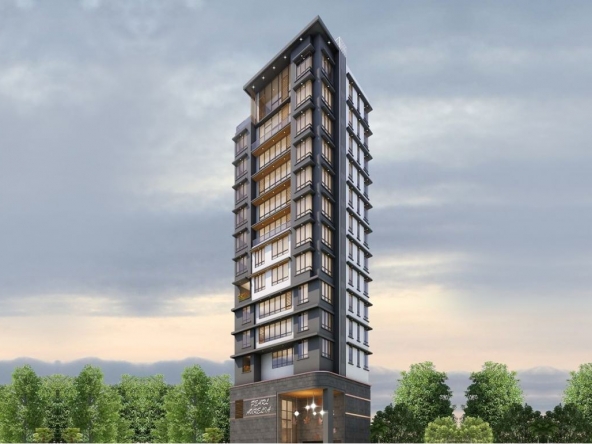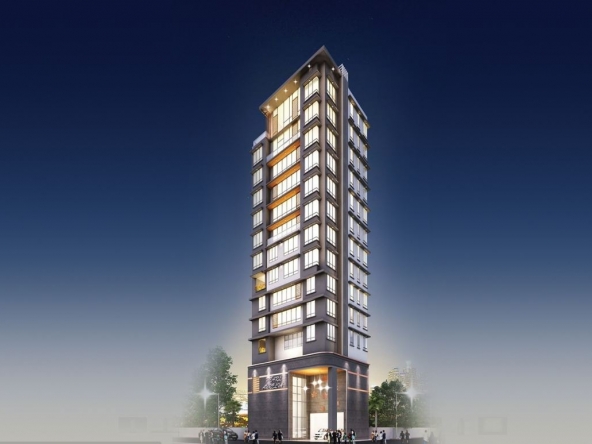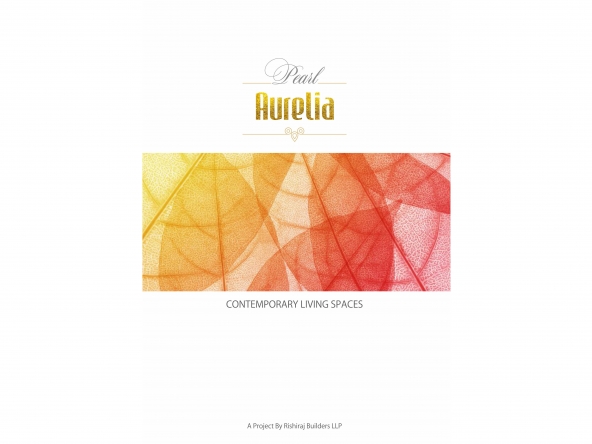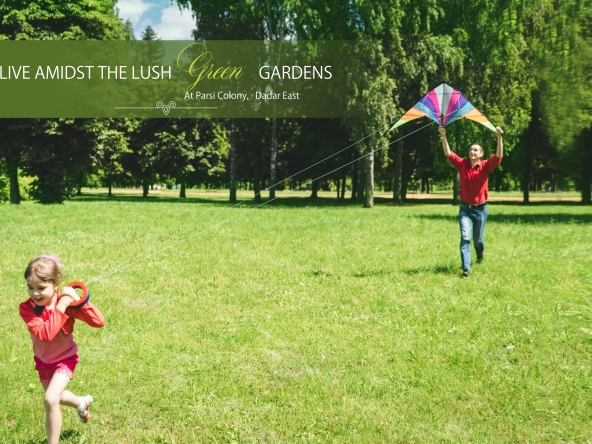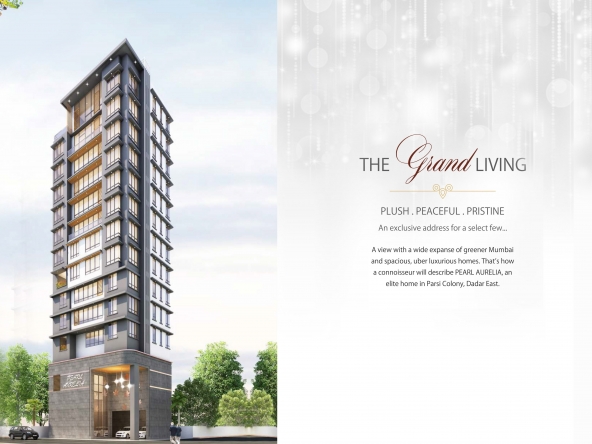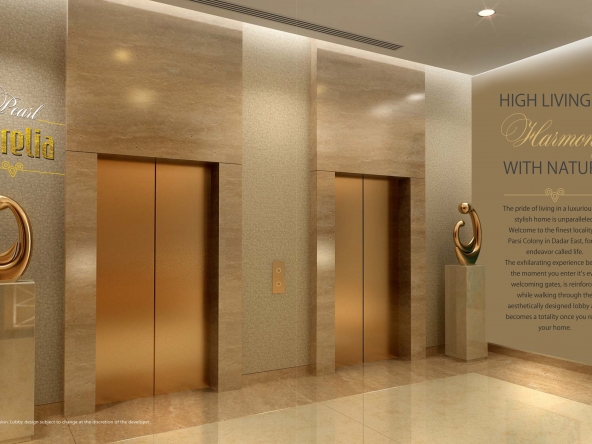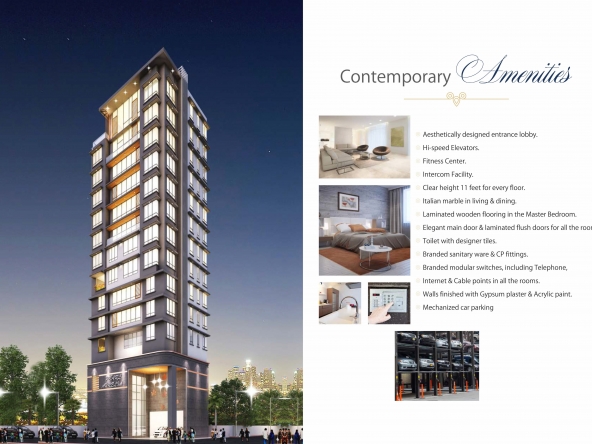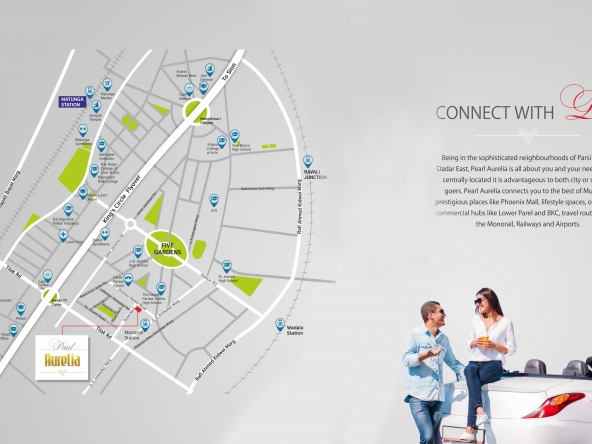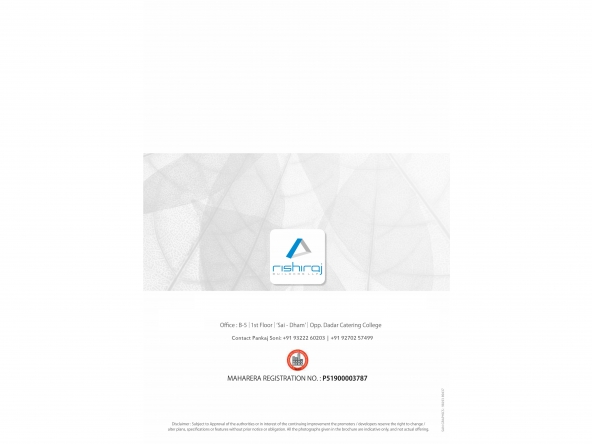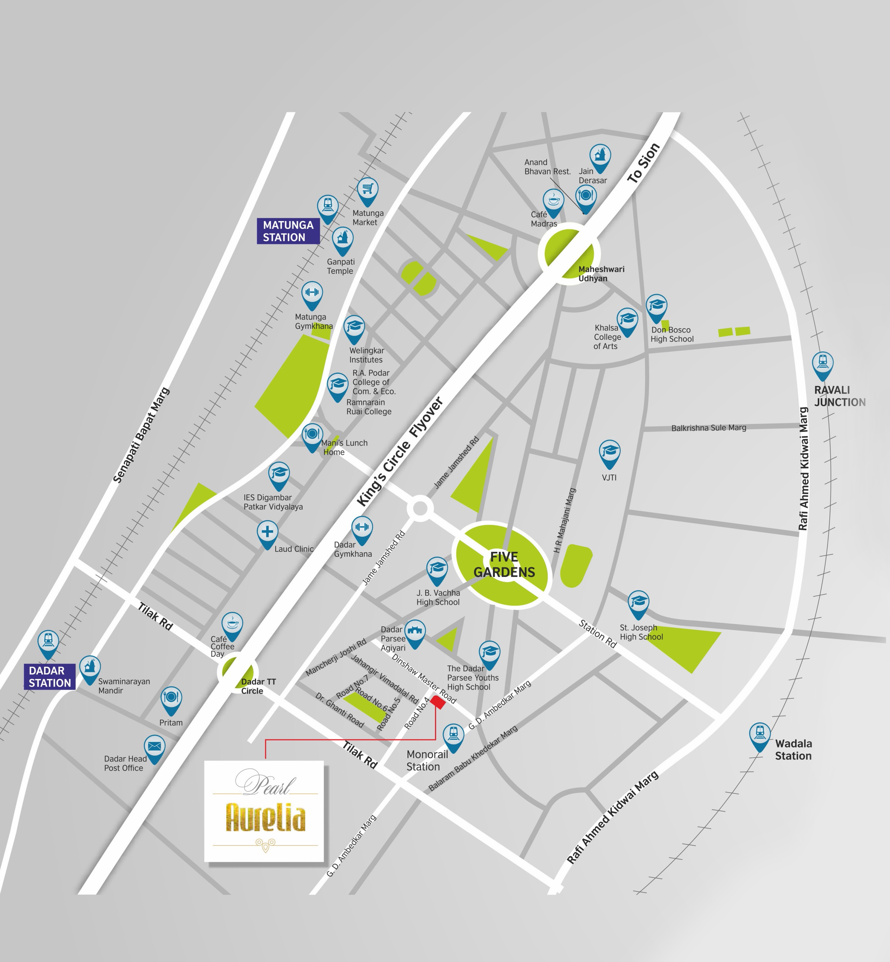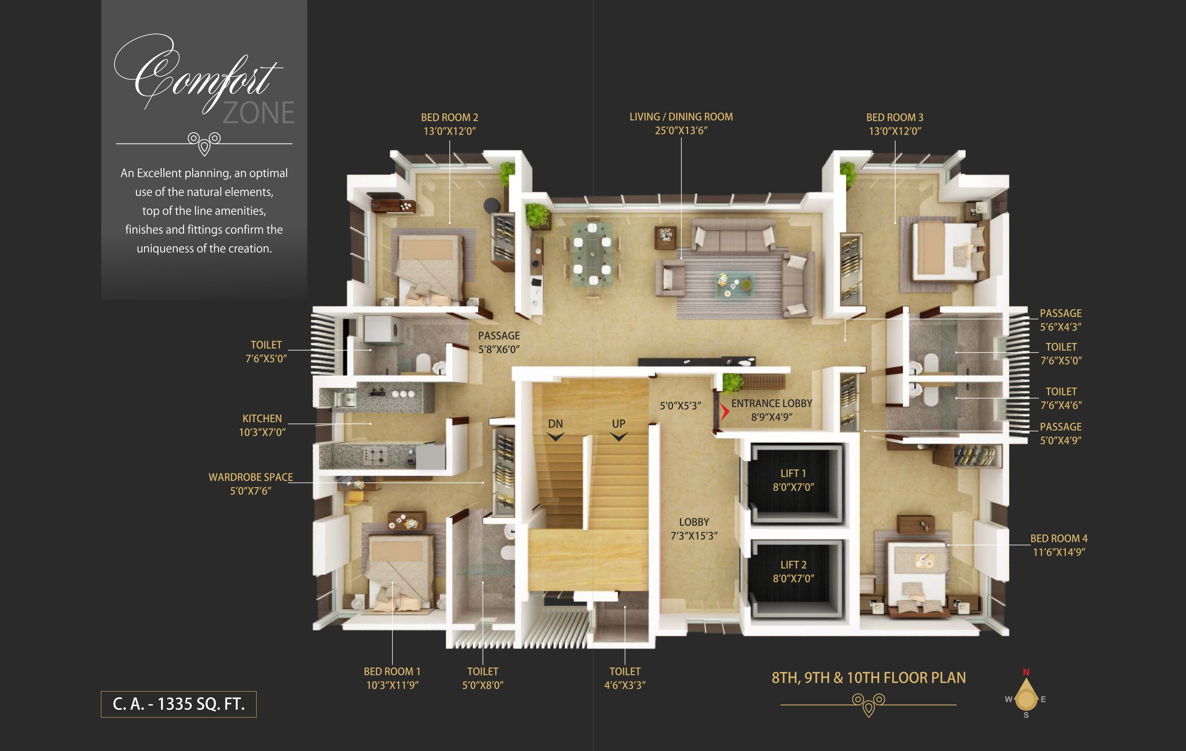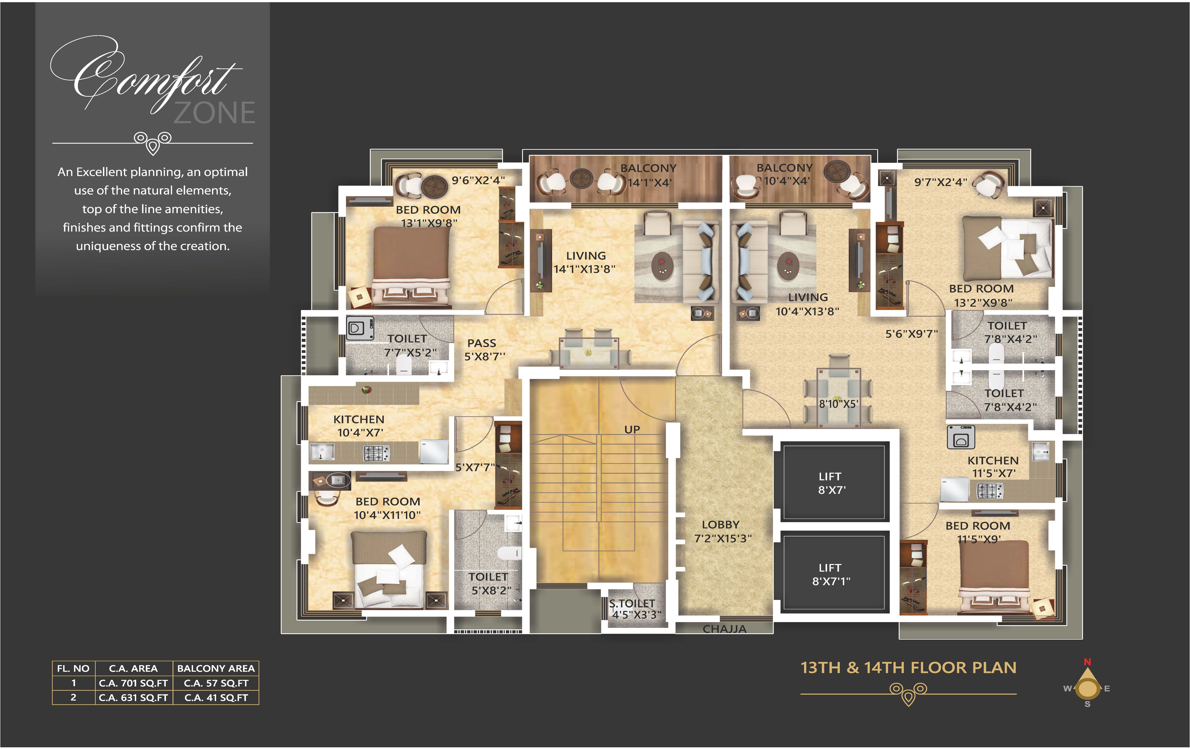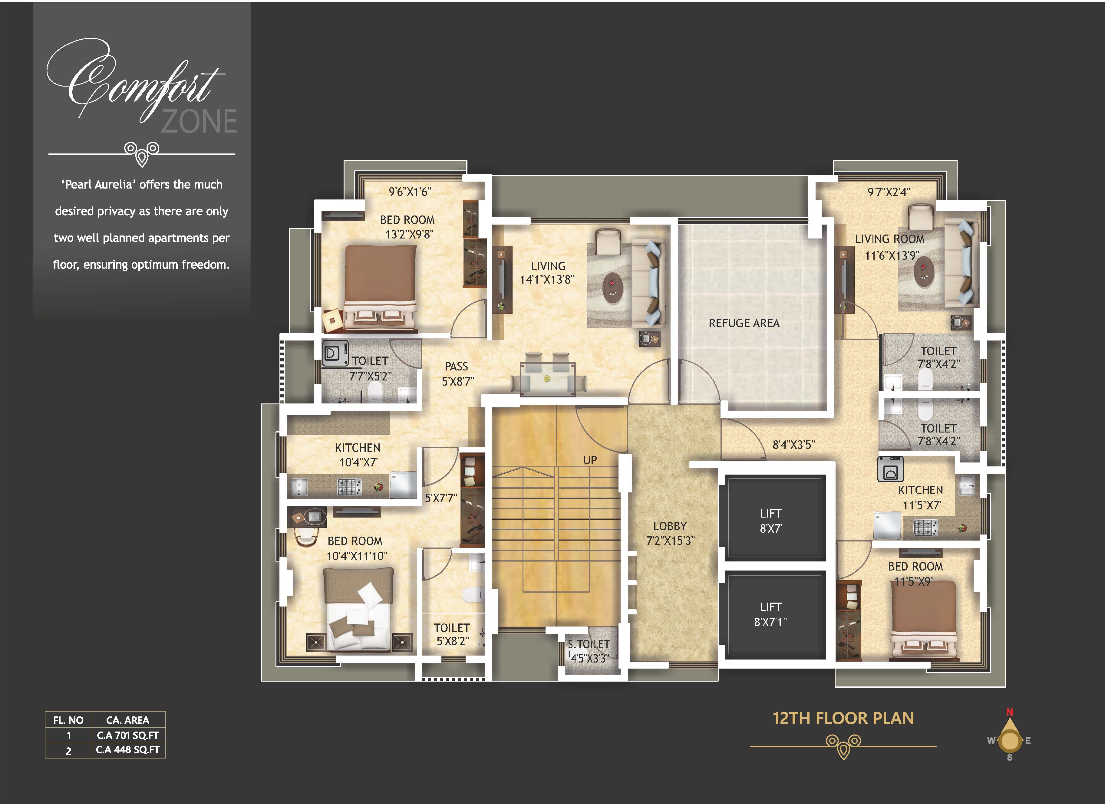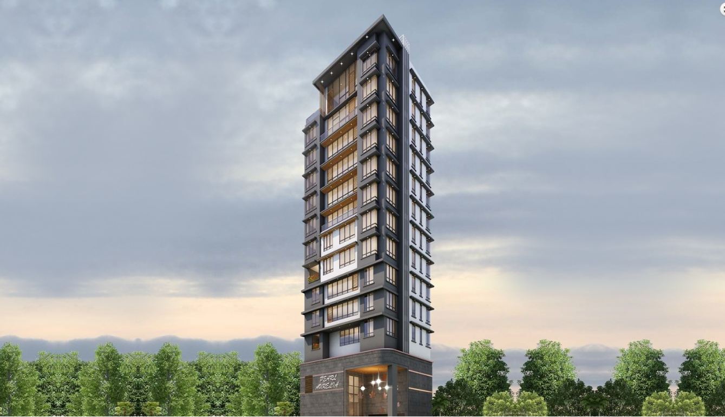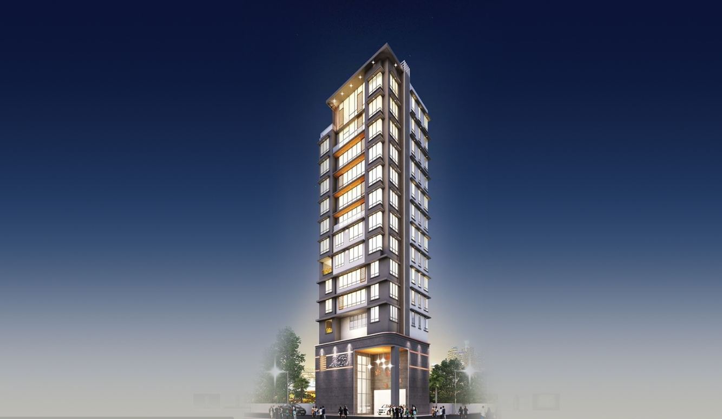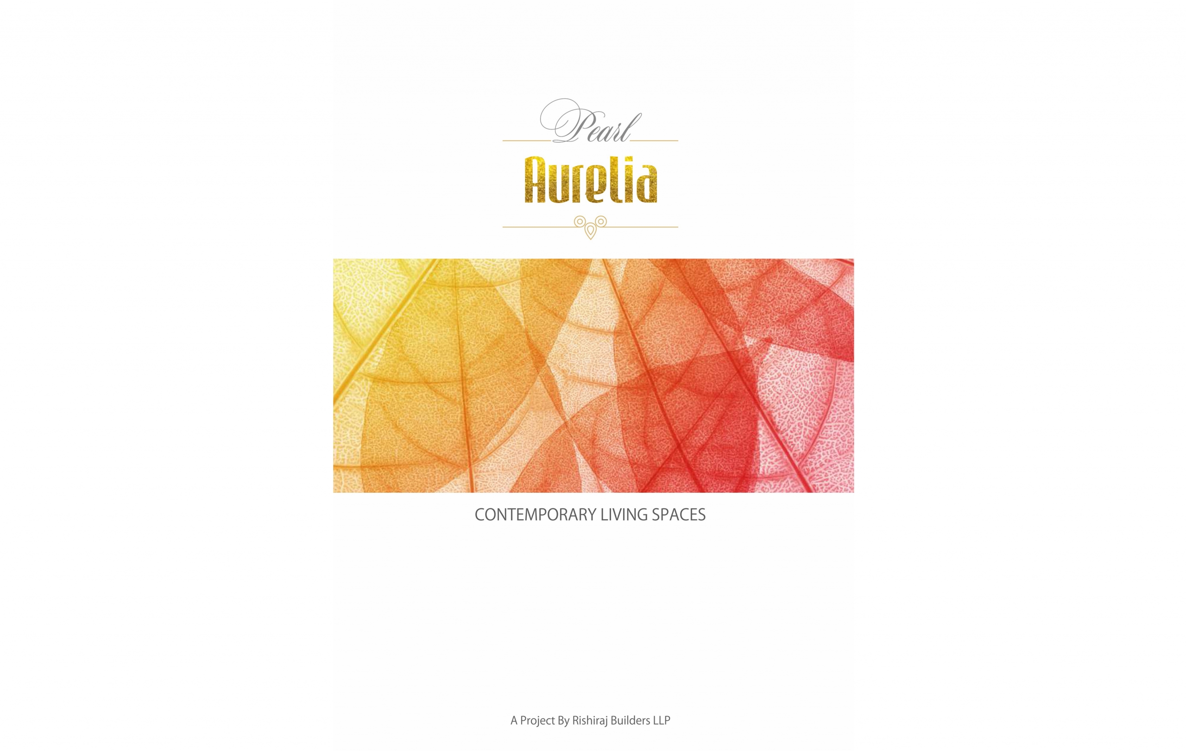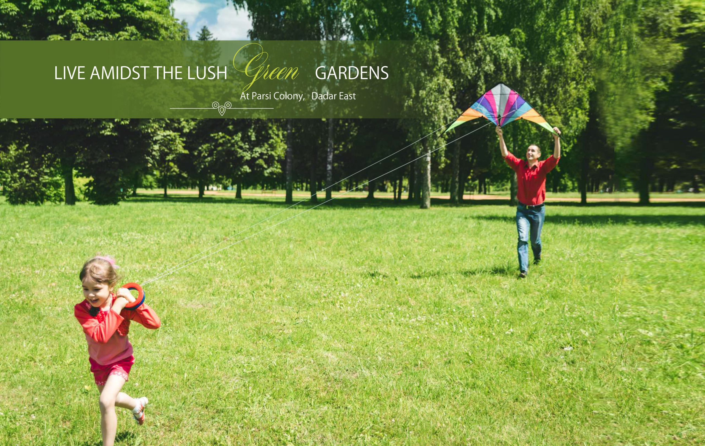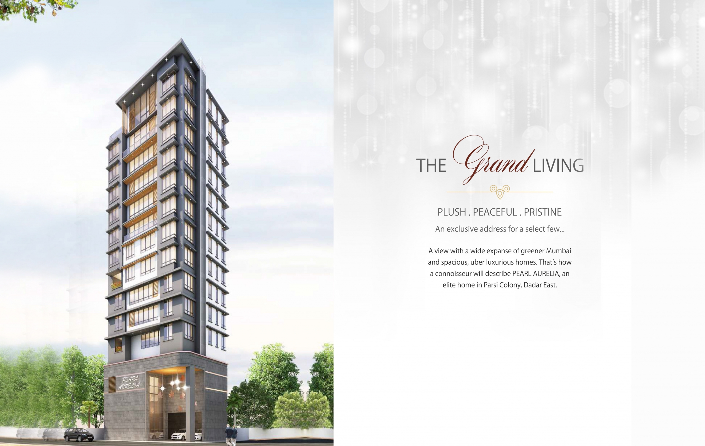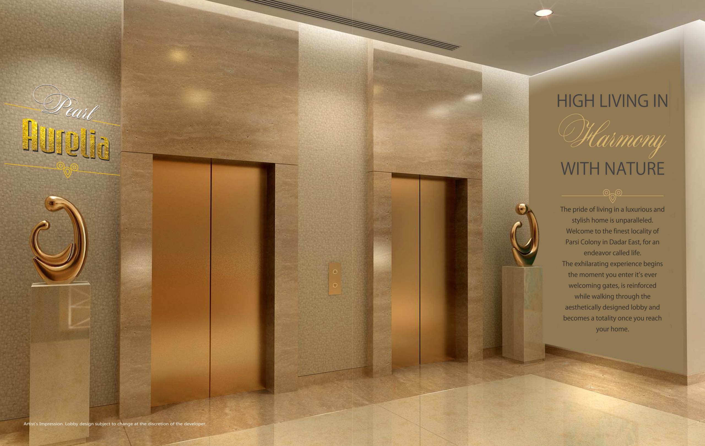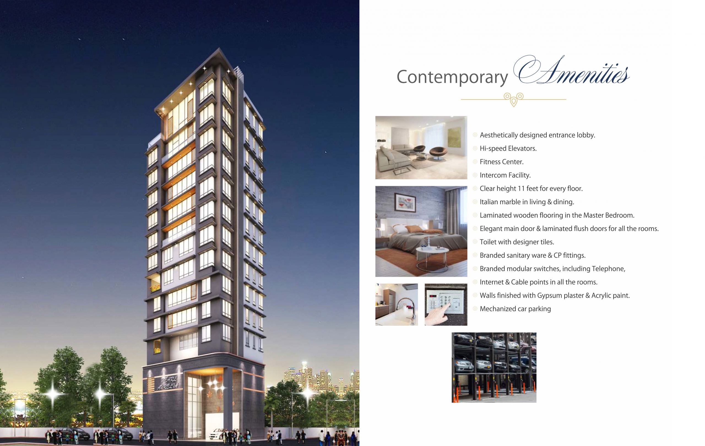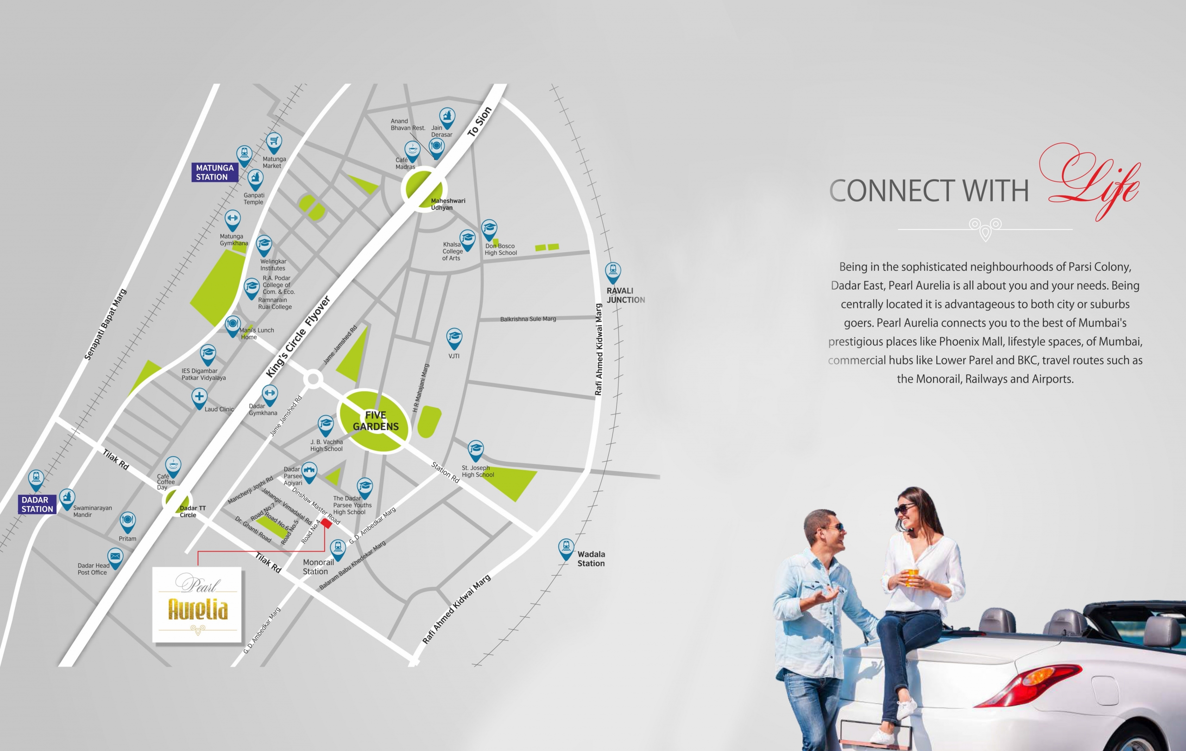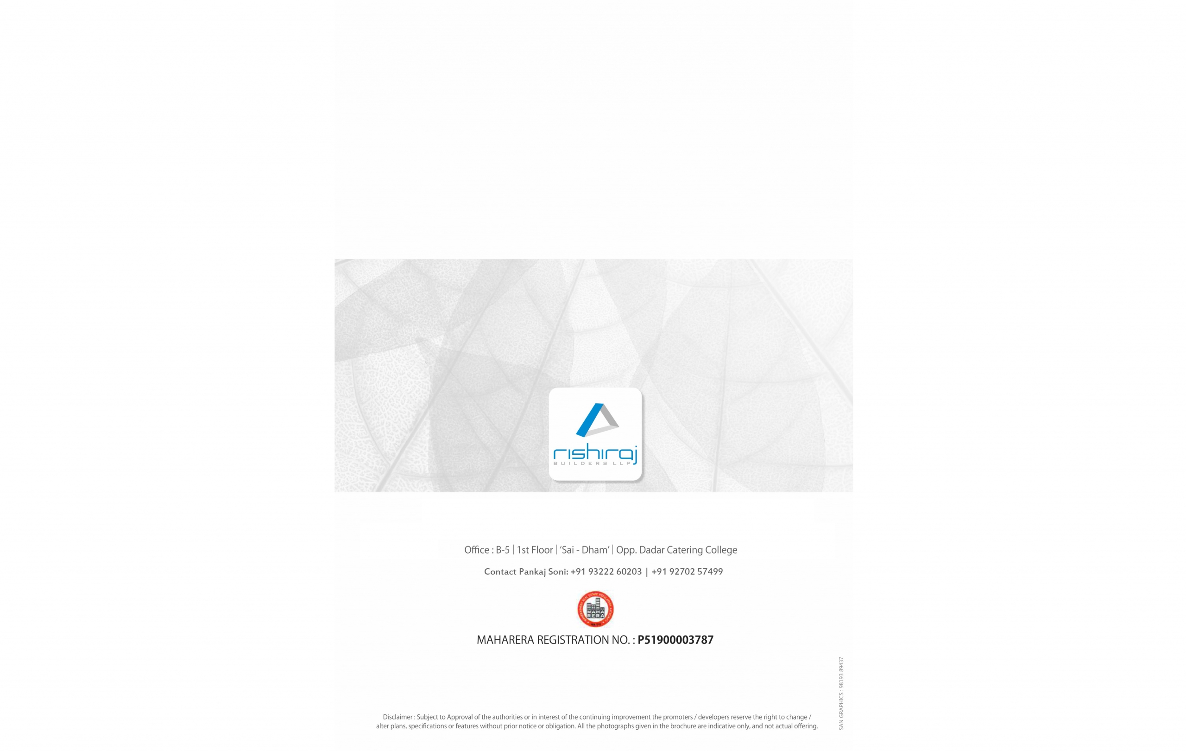Live the Parsi Colony at Pearl Aurelia by Rishiraj Developers, Dadar
Sub listings
| Title | Property Type | Beds | Baths | Property Size | Availability Date |
|---|---|---|---|---|---|
| 4 BHK | Luxurious Apartment | 4 | 4 | 1335 Sq Ft | Warning: Undefined array key "fave_mu_availability_date" in /home1/ishwaqol/public_html/wp-content/themes/houzez/property-details/luxury-homes/sub-listings-table.php on line 46 |
| 2 BHK | Spacious Apartment | 2 | 2 | 726 Sq Ft | Warning: Undefined array key "fave_mu_availability_date" in /home1/ishwaqol/public_html/wp-content/themes/houzez/property-details/luxury-homes/sub-listings-table.php on line 46 |
| 2 BHK | Smart Size Apartment | 2 | 2 | 656 Sq Ft | Warning: Undefined array key "fave_mu_availability_date" in /home1/ishwaqol/public_html/wp-content/themes/houzez/property-details/luxury-homes/sub-listings-table.php on line 46 |
| 1 BHK | Smart Size Apartment | 1 | 2 | 460 Sq Ft | Warning: Undefined array key "fave_mu_availability_date" in /home1/ishwaqol/public_html/wp-content/themes/houzez/property-details/luxury-homes/sub-listings-table.php on line 46 |
Description
RISHIRAJ DEVELOPERS
PEARL AURELIA DADAR
Presenting ‘Pearl Aurelia’, Contemporary Living Spaces.
A View with a wide expanse of greener Mumbai and spacious, uber luxurious homes. That’s how a connoisseur will describe PEARL AURELIA, an elite home in Parsi Colony, Dadar East. The Pride of living in a luxurious and stylish home is unparalleled. Welcome to the finest locality in Parsi Colony of Dadar East, for an endeavor called life. The exhilarating experience begins the moment you enter it’s ever welcoming gates, is reinforced while walking through the aesthetically designed double height lobby and becomes a totality once you reach your home.
Project USP’s
Smart Sized 4/ 2/ 1 BHK Apartment
Selective Balcony Flats Available
Located in the heart of Parsi Colony, Dadar E
Clear Internal Height Per Floor 11 Feet
Status
Under-construction Possession- 30 June 2020
As per MahaRERA
Revised Proposed Date of Completion
30 June 2020
Structure
Ground + 14 Storey Tower
1 Level Basement + Ground + 14 Residential Floors
Project Specifications
Aesthetically designed double height entrance lobby
Hi-speed Elevators
Fitness Centre Clear height 11 feet for every floor
Italian marble flooring in dining and living room
Laminated wooden flooring in the Master Bedroom
Video Door Phone with Intercom Facility
Elegant main door & laminated flush doors for all the rooms
Toilet with designer tiles Branded sanitary ware and CP fittings
Branded modular switches, including telephone
Internet & cable points in all the rooms
Walls finished with Gypsum plaster & Acrylic paint
Mechanized car parking
EACH FLOOR 1/2 APARTMENTS + 2 LIFTS
4 BHK Apartment
Carpet Area 1335 Sq. ft.
2 BHK Apartment
Carpet Area 729 Sq. ft.
and
Carpet Area 793 Sq. ft.
with Balcony of 64 Sq. Ft.
2 BHK Apartment
Carpet Area 656 Sq. ft.
1 BHK Apartment
Carpet Area 460 Sq. ft.
Additional Charges
Development Charges, Society Charges, Advance Maintenance, Stamp Duty, Registration Charges and GST.
All as per Apartment Value.
Loan can be sanctioned from any bank
Immediate Registration
Full White Agreement
Thanks & Regards!
Pankaj Ishwarlal Soni
IEC MUMBAI
9322260203
9270257499
www.ishwarestateconsultant.com
Details
Features
- CCTV Cameras
- Children's Play Area
- Covered Parking
- Decorative Entrance
- Fire Safety
- Gas Pipeline
- Glass Windows
- Gymnasium
- High Speed Elevators
- Intercom Facility
- Modern Kitchen
- Open Area sit-outs
- R. C. C. Frame Structure
- Refuge Area
- Safety Grills
- Terrace Garden
- Theft and Fire Alarm
- Themed Landscape
- TV Cable
- Vastu Compliant
- Video Surveillance System
- Vitrified Flooring
- Waste Treatment
- Water Supply 24x7
- WiFi
Address
- Address Prasad Building, 700, Dinshaw Master Road, Central Railway Colony, Parsi Colony, Mumbai
- City Central Mumbai, Mumbai
- State/county Maharashtra
- Zip/Postal Code 400 014
- Area Pearl Aurelia, Rishiraj Developers
- Country India
Floor Plans
Mortgage Calculator
- Down Payment
- Loan Amount
- Monthly Mortgage Payment
- Property Tax
- Monthly HOA Fees


