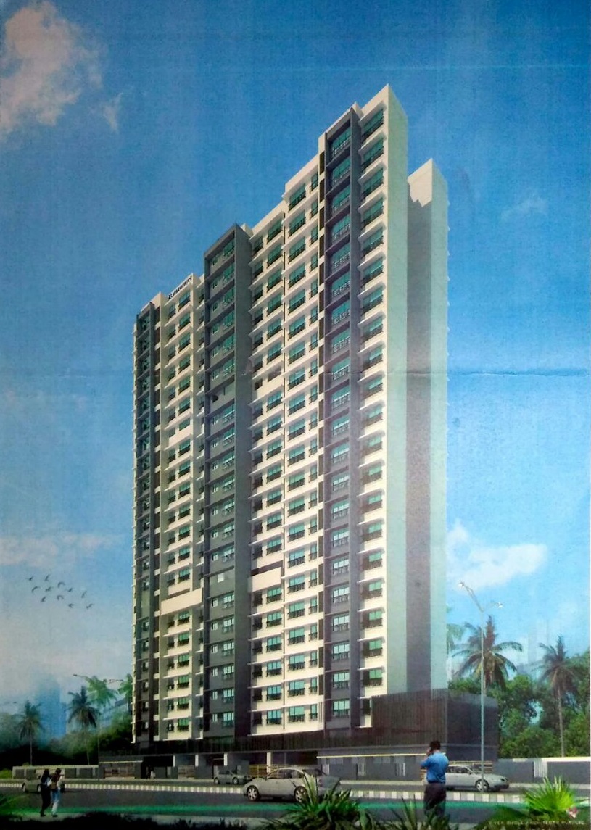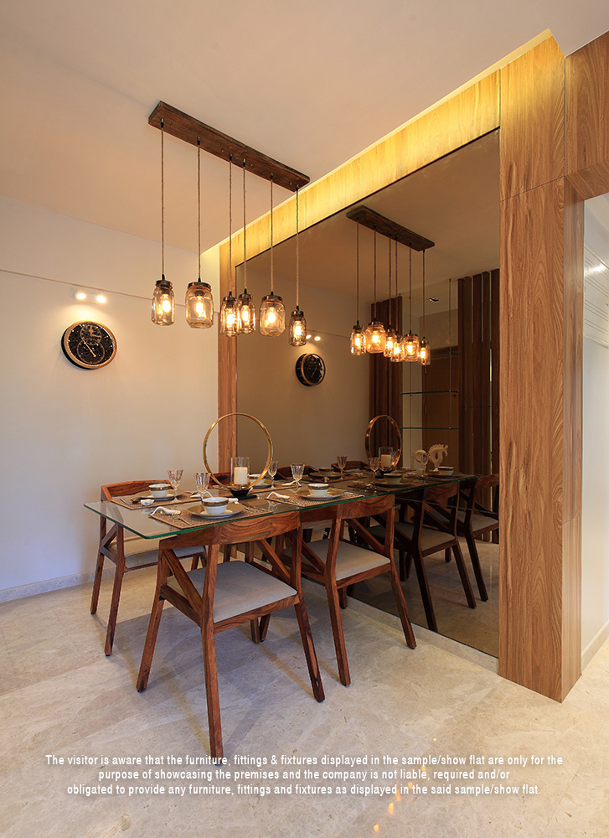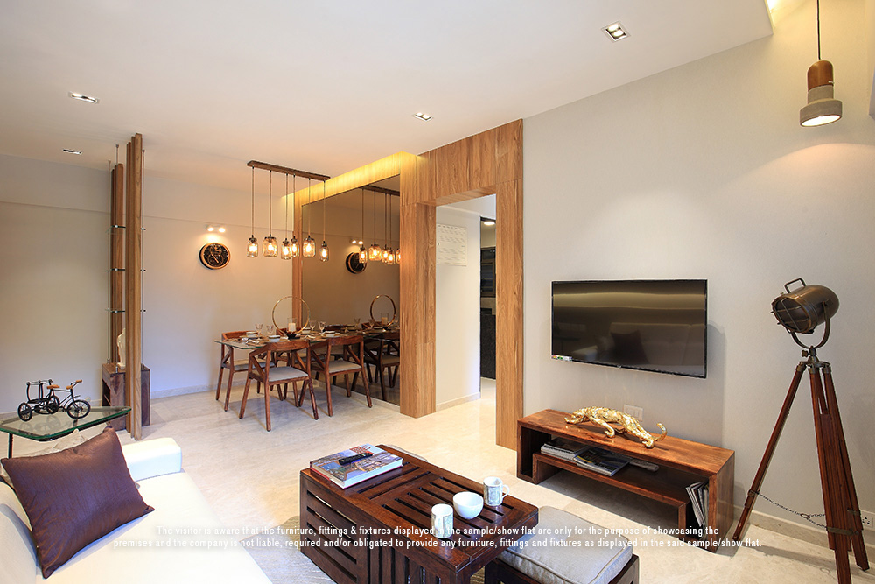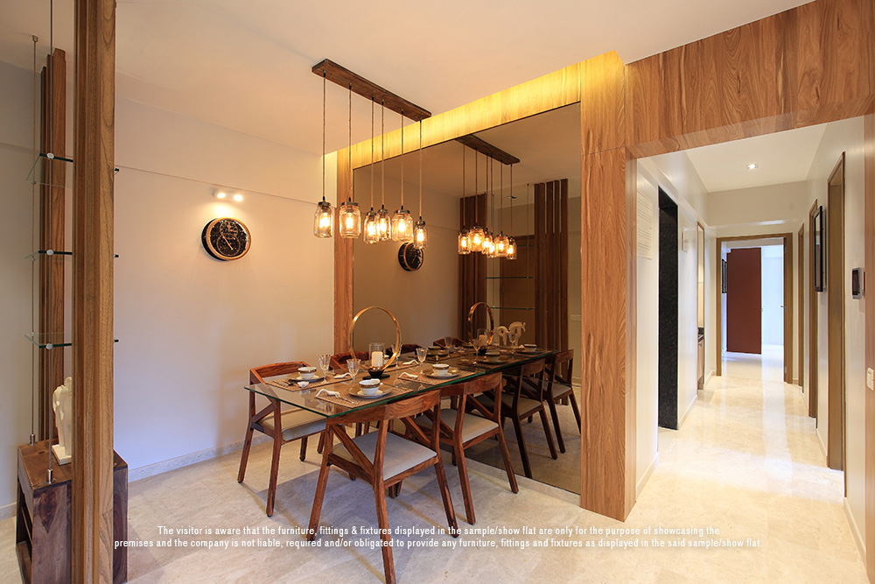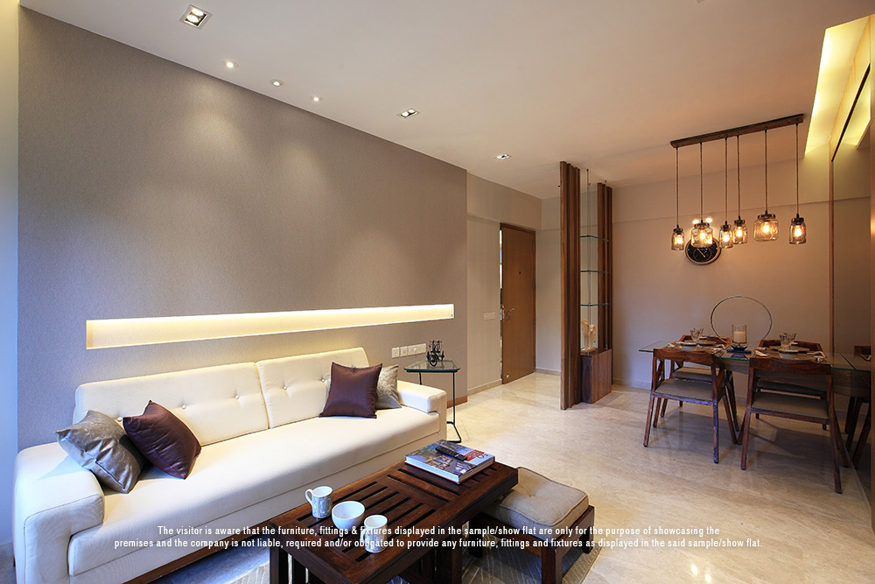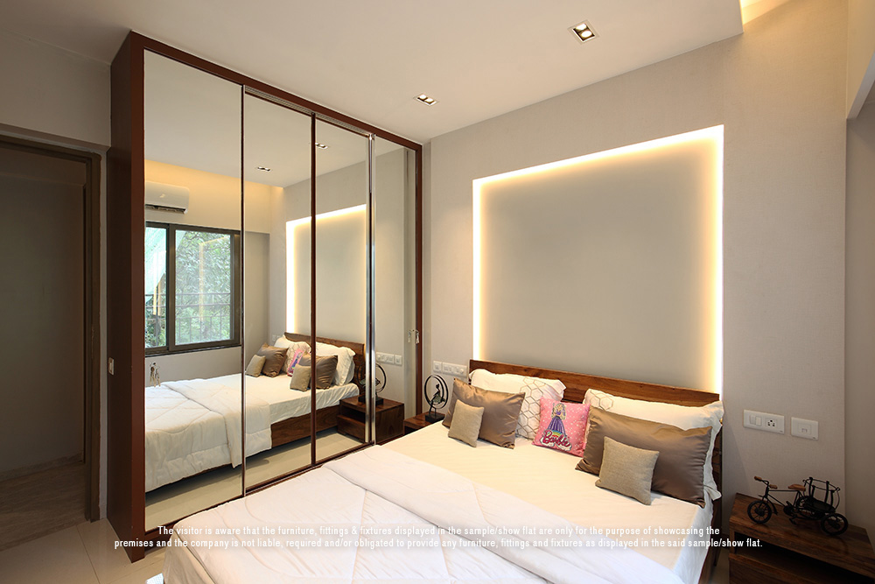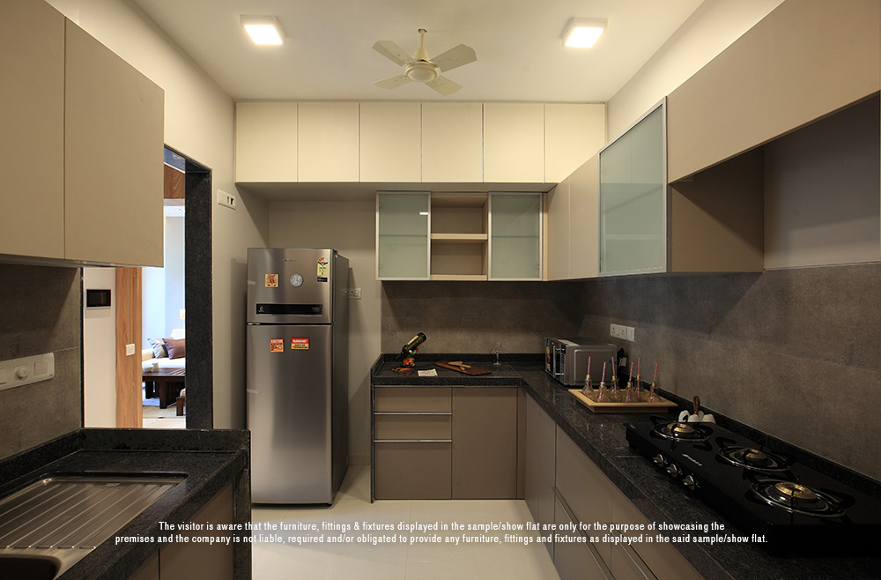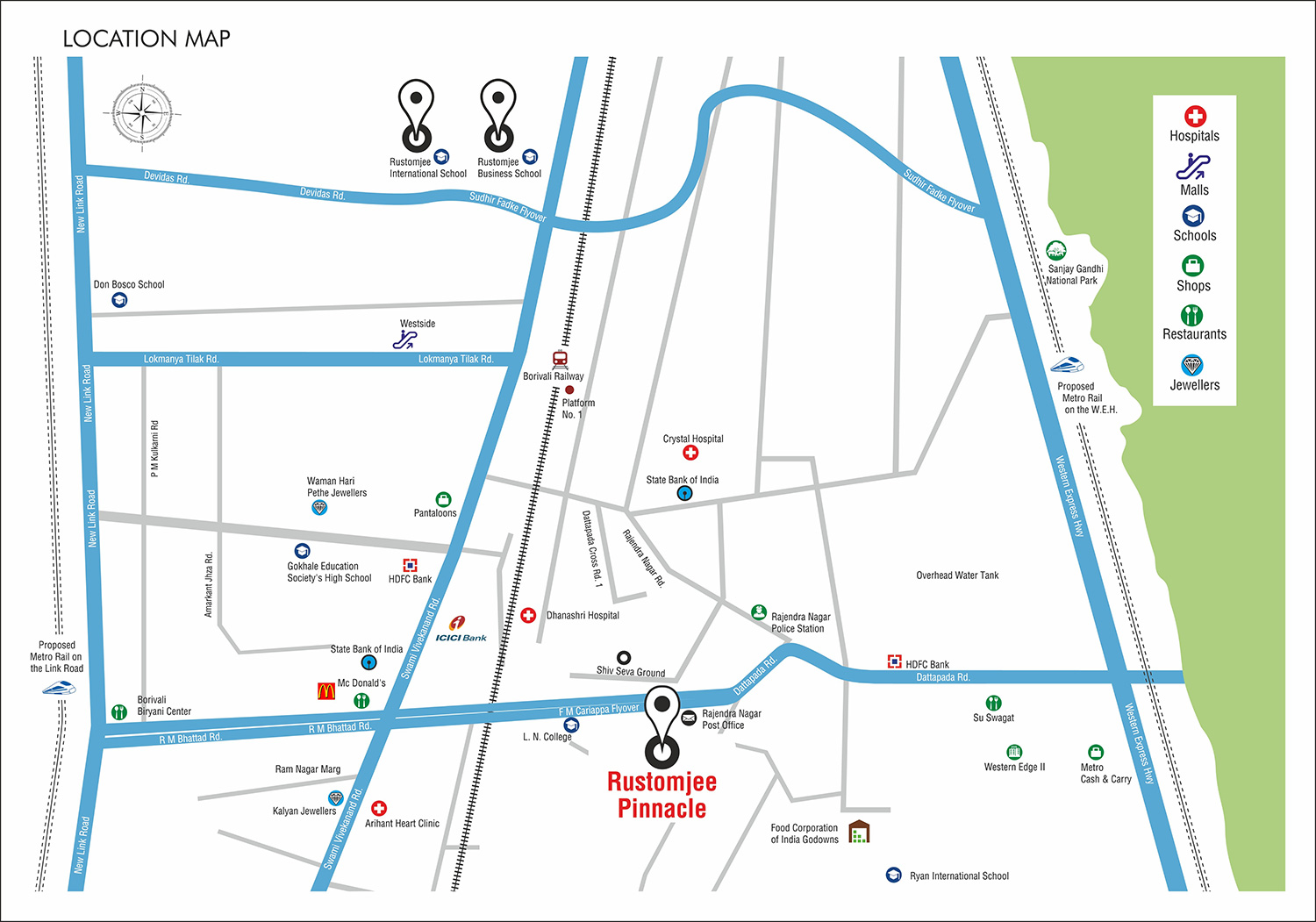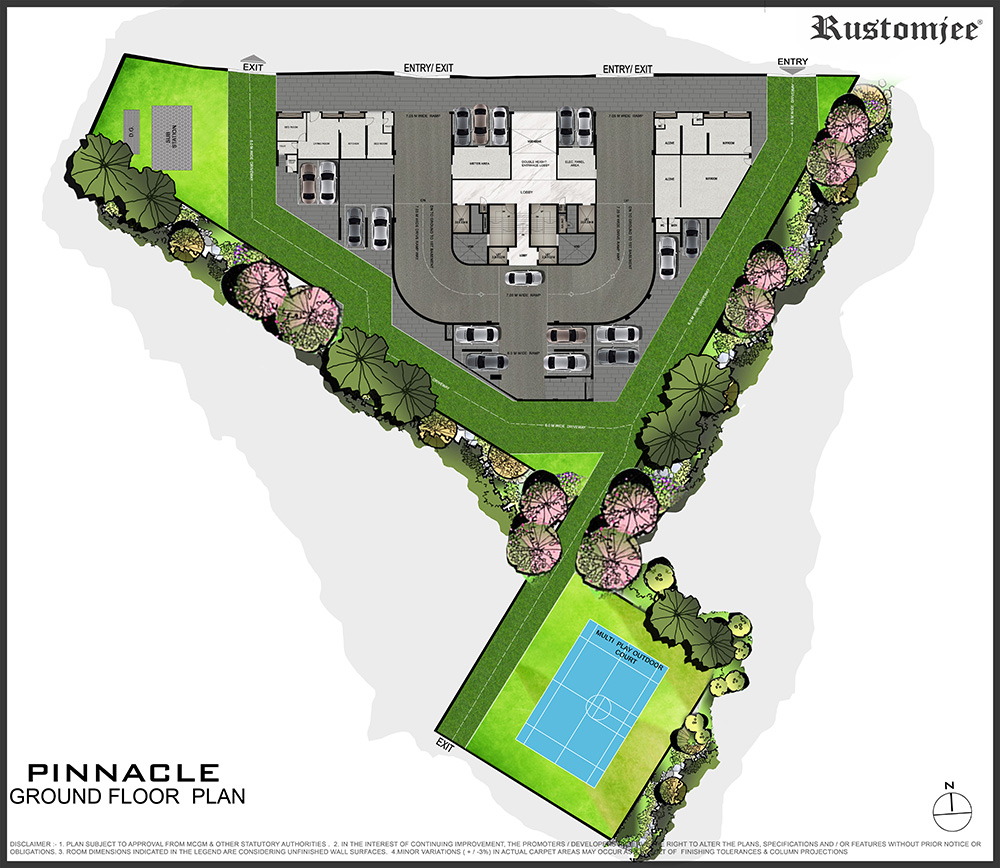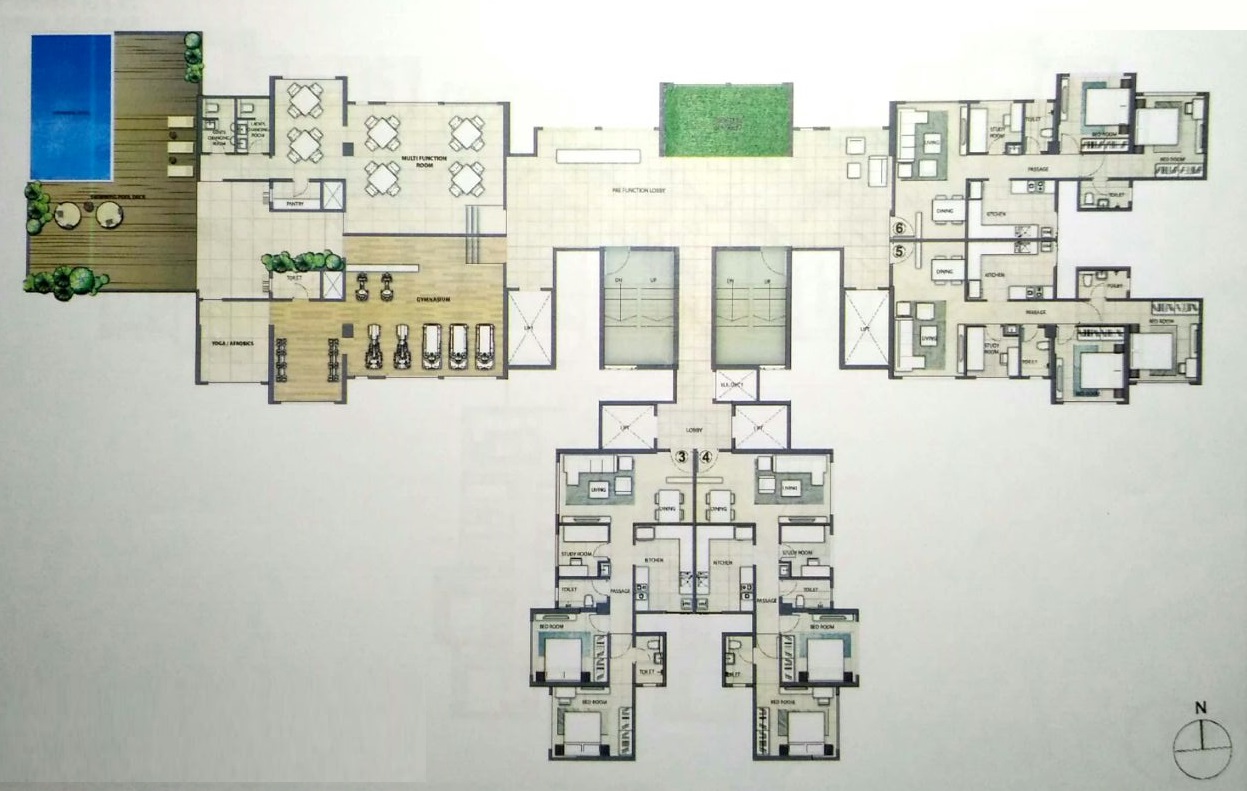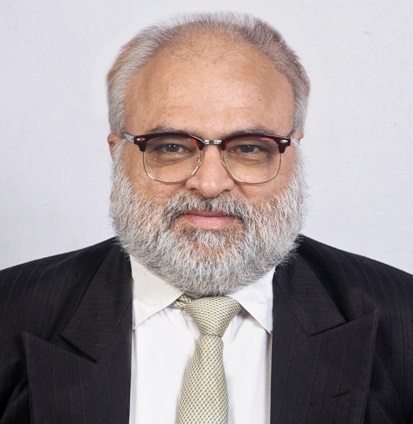2.5 Bedroom Luxury Residences at Rustomjee Pinnacle, Borivali
Description
RUSTOMJEE
PINNACLE BORIVALI
Presenting Rustomjee Pinnacle, Luxury Residences.
In the heart of Borivali, Rustomjee Pinnacle is poised to deliver a new kind of lifestyle. Featuring 2.5 bedroom homes that make the most of space, it offers thoughtfully designed amenities like swimming pool, landscaped garden and kids play area. Should you need to step out, it is close to fine dining restaurants, multiplexes, cafes, boutiques and shopping malls, making it the perfect address for those who like to enjoy a quiet life and occasionally indulge in a not-so-quiet one.
Status
Under Construction
Possession- June 2018
As Per MahaRERA
Revised Proposed Date of Completion
31st December 2018
Structure
3 Level Basement + Ground + 1 Level Podium Amenities + 21 Residential Floors
Each Floor 7 Apartments + 4 Lifts
2.5 BHK Apartment
Carpet Area 800 Sq. ft.
Door Facing East, West, North
20th/ 21st Floor
Additional Charges
Club Membership Charges, Stamp Duty, Registration Charges, Legal Charges, GST and Advance Maintenance.
All as per Apartment Value.
Loan can be sanctioned from any bank
Immediate Registration
Full White Agreement
Thanks & Regards!
Pankaj Ishwarlal Soni
IEC MUMBAI
9322260203
9270257499
www.ishwarestateconsultant.com
Details
3
2
800 Sq. ft.
Features
- Banquet Hall
- CCTV Cameras
- Children's Play Area
- Community Hall
- Covered Parking
- Decorative Entrance
- Fire Safety
- Gas Pipeline
- Glass Windows
- Gymnasium
- High Speed Elevators
- Indoor Game Area
- Intercom Facility
- Joggers Park
- Lawn Tennis
- Modern Kitchen
- Open Area sit-outs
- R. C. C. Frame Structure
- Rain Water Harvesting
- Refuge Area
- Senior Citizen's Activity Area
- Sewage Treatment
- Swimming Pool
- Terrace Garden
- Theft and Fire Alarm
- Themed Landscape
- TV Cable
- Vastu Compliant
- Video Surveillance System
- Vitrified Flooring
- Waste Treatment
- Water Bodies
- Water Supply 24x7
- WiFi
- Yoga Room
Address
- Address Rustomjee Pinnacle, Dattapada Road, Near Carter Road, Off. F M Cariappa Flyover, Borivali- East
- City Western Suburb Mumbai, Mumbai
- State/county Maharashtra
- Zip/Postal Code 400 066
- Area Rustomjee Pinnacle, Rustomjee
- Country India
Floor Plans
Mortgage Calculator
- Down Payment
- Loan Amount
- Monthly Mortgage Payment
- Property Tax
- Monthly HOA Fees


