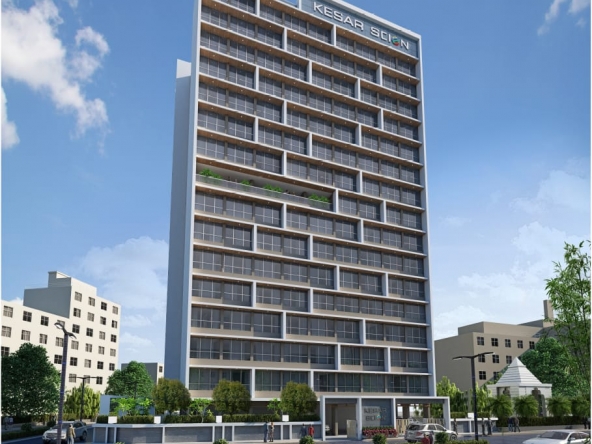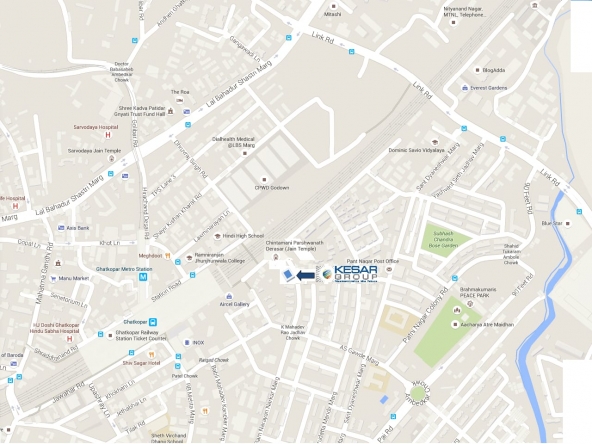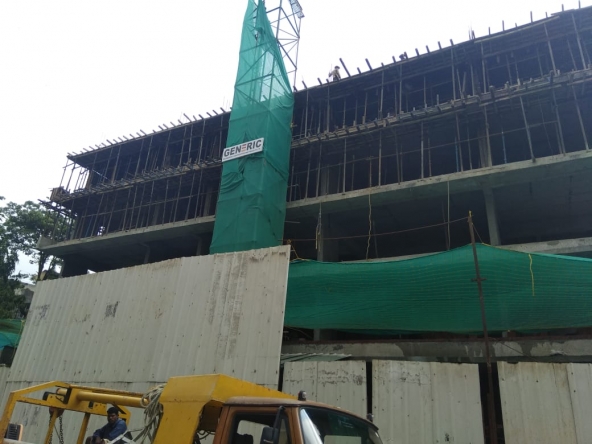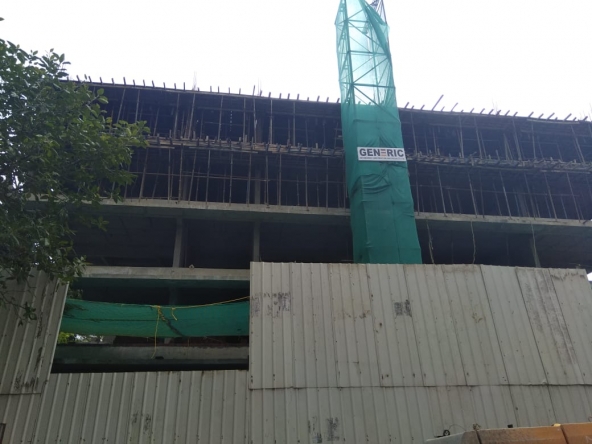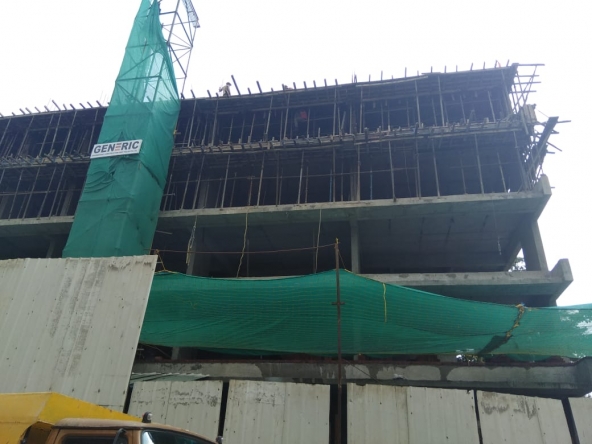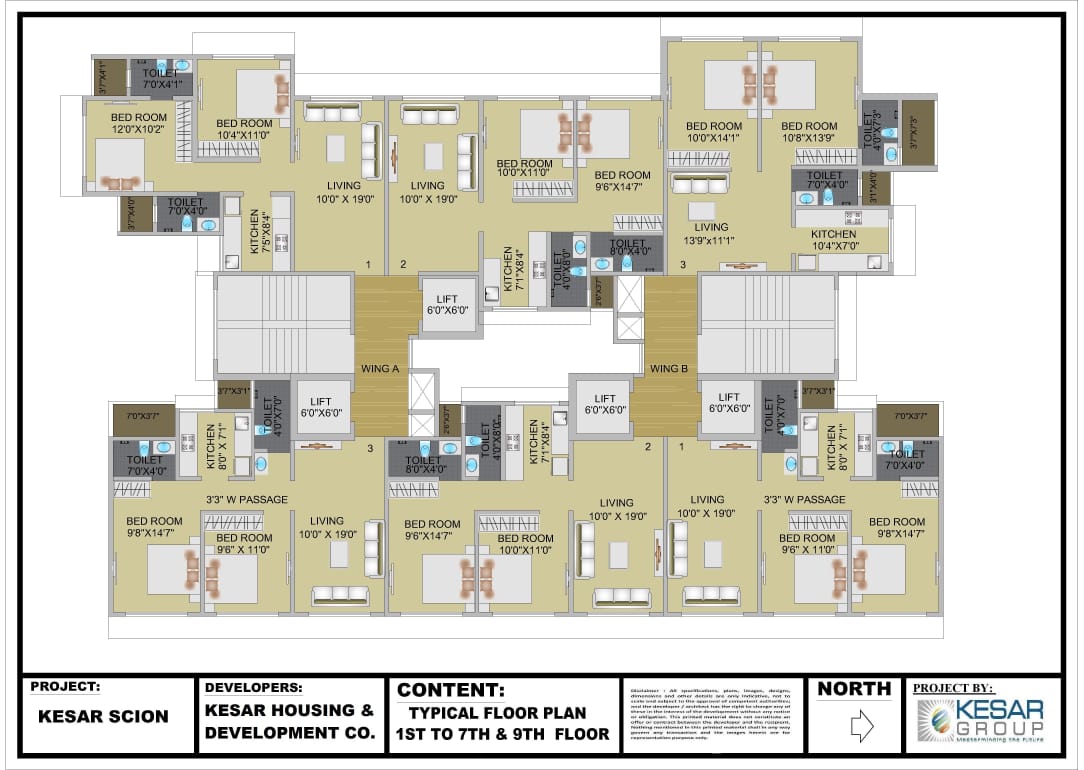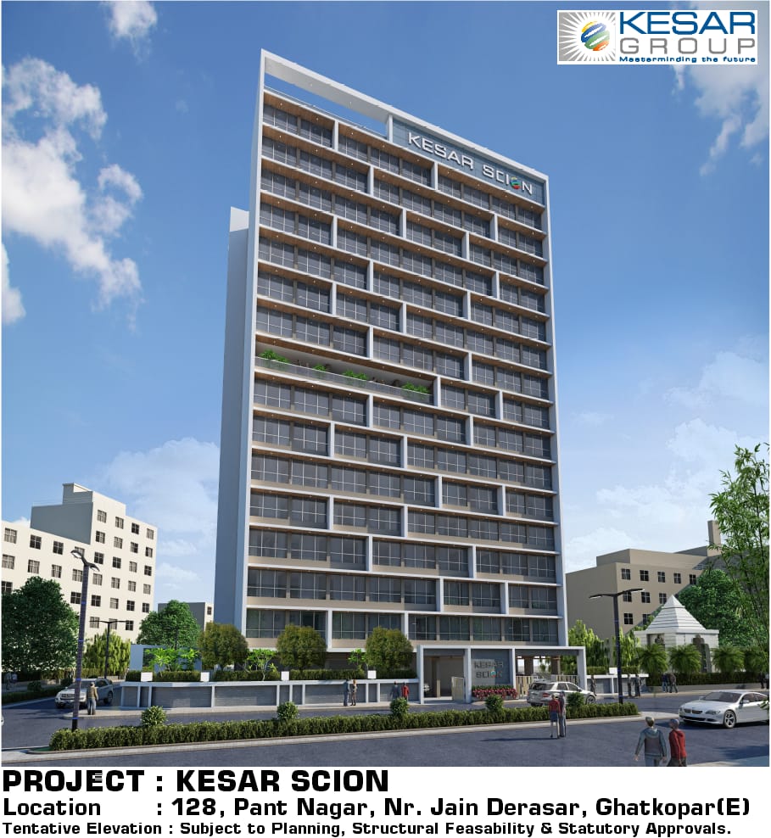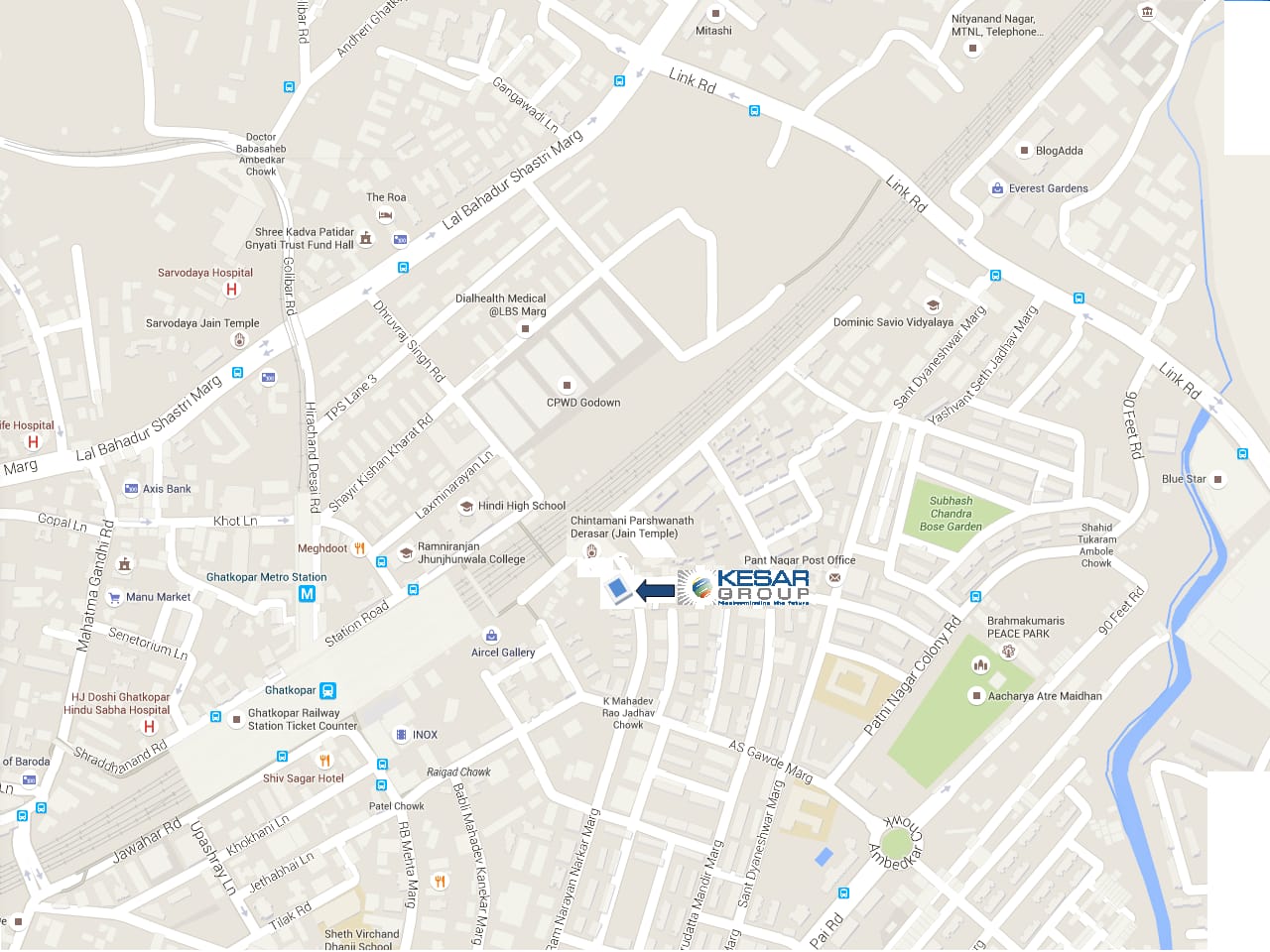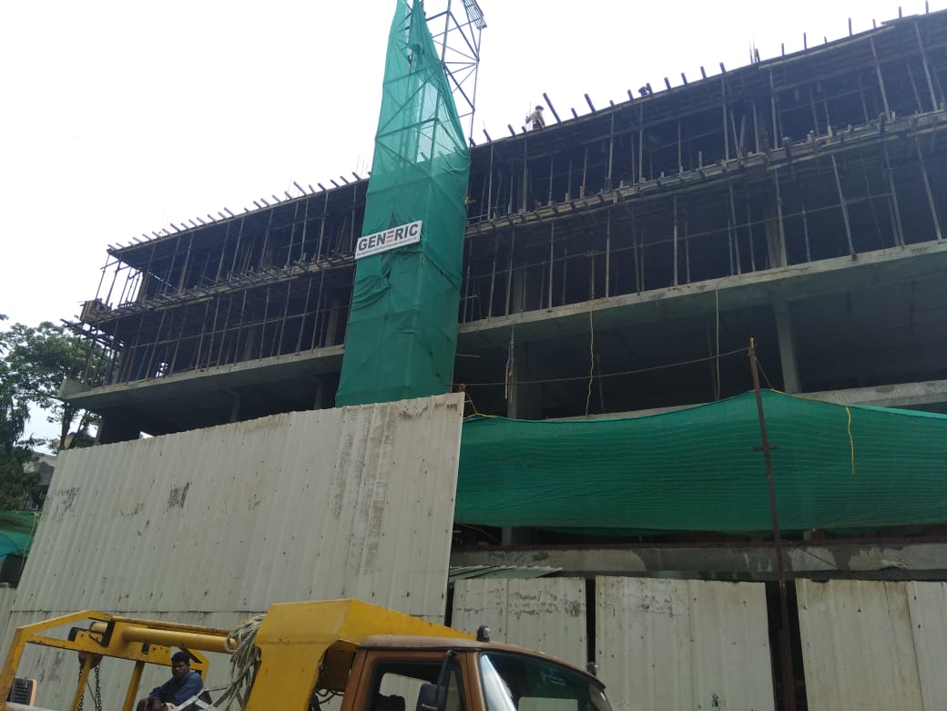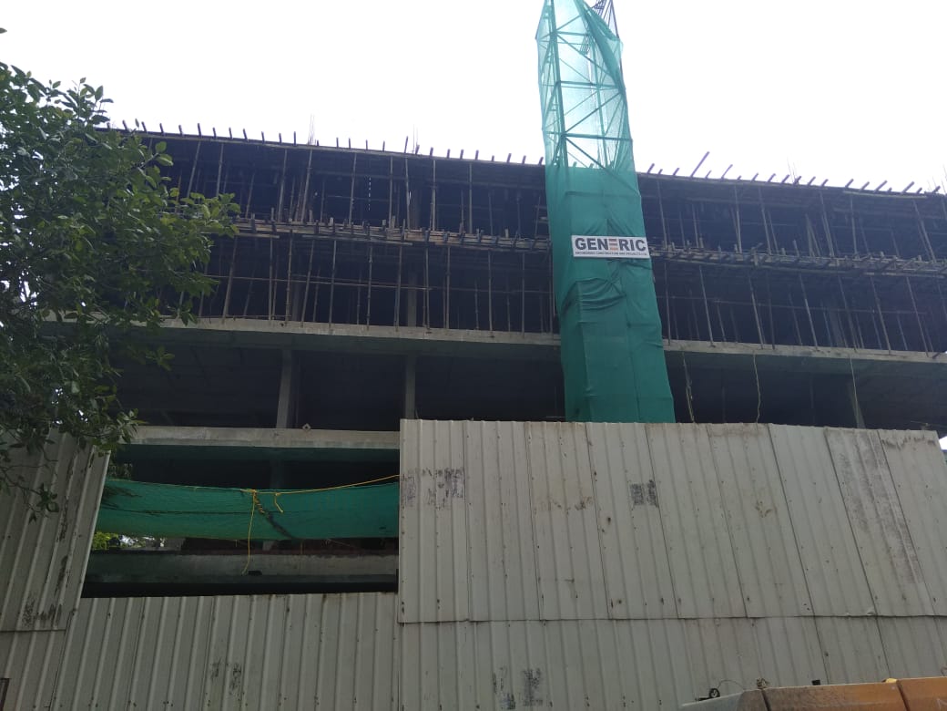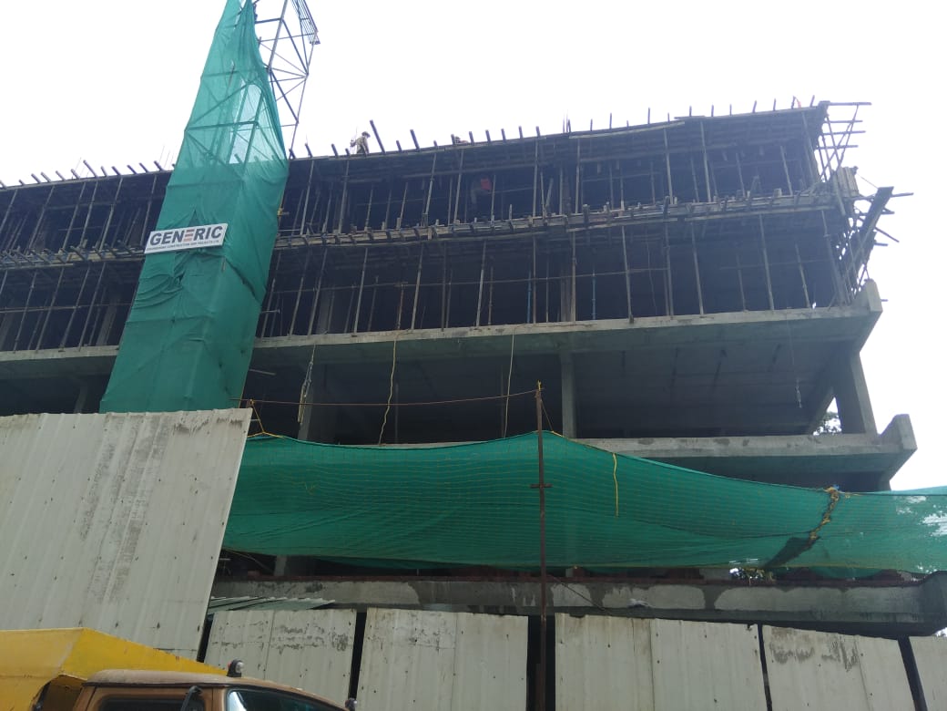4 Bedroom Colossal Living At Kesar Scion
Sub listings
| Title | Property Type | Beds | Baths | Property Size | Availability Date |
|---|---|---|---|---|---|
| 4 Bhk Apartment | Warning: Undefined array key "fave_mu_type" in /home1/ishwaqol/public_html/wp-content/themes/houzez/property-details/luxury-homes/sub-listings-table.php on line 39 |
4 | 4 | 1250 Sq. Ft. | Warning: Undefined array key "fave_mu_availability_date" in /home1/ishwaqol/public_html/wp-content/themes/houzez/property-details/luxury-homes/sub-listings-table.php on line 46 |
Description
KESAR HOUSING & DEVELOPMENT CO.
KESAR SCION
Dear Sir/ Madam,
Presenting ’KESAR SCION’, Kesar Housing & Development Co.’s most prestigious residential project is here.
Registration No. P51800003391
Ghatkopar’s finest residential project from the house of Kesar Housing & Development Co. The project promises to be a one-of-its kind development- yet another milestone in the company’s unwavering quest for excellence.
In a city where solitude is a luxury. A 15 Storey tower in the heart of Mumbai, Kesar Scion will be designed to give you the privacy you’ve always craved. Those with an insatiable appetite for magnificence can opt for apartments with spacious sit-out options and enjoy evenings out, al fresco style!
Site Address
Kesar Scion
Pant Nagar
Next to Jain Mandir Derasar
Ghatkopar East
Mumbai 400075
Connectivity
Located 5 mins walk from Ghatkopar Station.
Next to Jain Derasar.
Exclusive 2 BHK Apartments.
Schools & Colleges in nearby vicinity :
– Domnic Savio High School – P.G. Garodia School
– Vidyabhavan High School – SGKM International School
– Somaiya School – Jhunjunwala College
– Gurukul College of Commerce – Somaiya College
7 mins walk to Ghatkopar Metro Station.
6 minutes’ drive to Eastern Express Highway.
14 minutes’ drive to Chembur Monorail Station
10 minutes’ drive to Santacruz-Chembur Link Road.
14 mins drive to Kurla Terminus.
11 mins drive to R CITY Mall.
3 Mins drive to Odeon Mall
30 mins drive to International airport.
Status
Under-construction
Proposed Revised Date of Completion – December 2019
As Per MahaRERA
Proposed Revised Date of Completion
31 December 2020
Structure
Ground + 15 Storey Tower
Basement + Stilt + 15 Residential Floors
Amenities
Modern Exterior façade.
Earthquake resistant RCC Structure.
Basement Mechanized Car parking.
Spacious 2 BHK Apartments.
2 BHK Jodi Flats available.
Maximum Utilization of space thus avoiding wastage of carpet area.
Residence
2’ x 2’ Premium vitrified flooring in all rooms.
Full height designer wall tiles & Anti-skid floor tiles in Bathrooms.
Branded CP fittings in Bathrooms of Jaquar or equivalent make.
Branded sanitary ware in Bathrooms of Hindware or equivalent make.
Branded Electrical wiring of Finolex / Polycab or equivalent make.
Branded plumbing of Astral or equivalent make.
Branded electrical switches of good quality.
Granite platform in kitchen with Stainless steel sink of Nirali or equivalent make.
Gypsum wall finish in all rooms with plastic paint.
Exhaust fans in Kitchen and Bathrooms.
Intercom facility.
UPVC / Aluminum windows.
Recreational Spaces
DG back-up for Common areas & Elevators.
Modern Security system with CCTV cameras in common areas.
Schindler / Kone or equivalent Elevators.
Floor Lobby: Attractive Tiling and Lighting.
Firefighting equipment.
Attractive Main Lobby.
Pipe Gas Provisioning.
Fitness Centre / Games room.
Intercom facility.
Security
Security personnel and cameras at required locations
Reception
Additional
Provision for rain water harvesting
Provision for Waste Treatment
TWO WINGS
EXCLUSIVE 2 BHK APARTMENTS
EACH FLOOR 3 APARTMENTS + 2 LIFTS
[Explained in below attached Floor plan]
4 BHK Apartment [Adjoining of 2 X 2BHK]
Carpet Area 1250 Sq. ft.
Door Facing West / East [Choice Available]
4 BHK Apartment [Adjoining of 2 X 2BHK]
Carpet Area 1300 Sq. ft.
Door Facing West / East [Choice Available]
Additional Charges
Floor Rise, Development Charges, Car Parking, Stamp Duty, Registration GST and Advance Maintenance Charges For 2 Year at the Time of Possession as Per Flat Value and It’s Carpet Area.
Loan can be sanctioned from any bank.
Immediate Registration
Full White Agreement
Thanks & Regards!
Pankaj Ishwarlal Soni
IEC MUMBAI
9322260203
9270257499
www.ishwarestateconsultant.com
Details
4
4
1300 Sq. Ft.

2016-01-15
Features
- CCTV Cameras
- Covered Parking
- Decorative Entrance
- Fire Safety
- Gas Pipeline
- Glass Windows
- Gymnasium
- High Speed Elevators
- Indoor Game Area
- Intercom Facility
- Modern Exterior façade
- R. C. C. Frame Structure
- Rain Water Harvesting
- Sewage Treatment
- Theft and Fire Alarm
- Themed Landscape
- Vastu Compliant
- Vitrified Flooring
- Waste Treatment
- Water Supply 24x7
Address
- Address Kesar Scion,128, Pant Nagar, Next to Jain Mandir Derasar, Ghatkopar East, Mumbai.
- City Central Mumbai
- State/county Maharashtra
- Zip/Postal Code 400075
- Area Kesar Scion, Kesar Group
- Country India
Mortgage Calculator
- Down Payment
- Loan Amount
- Monthly Mortgage Payment
- Property Tax
- Monthly HOA Fees


