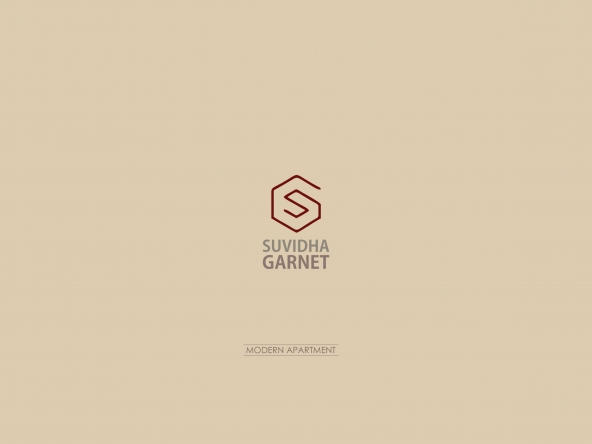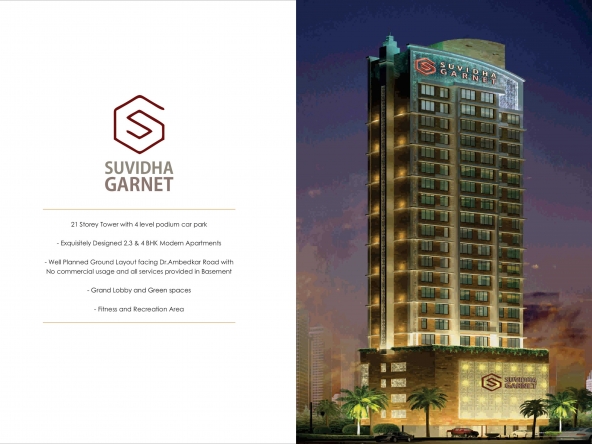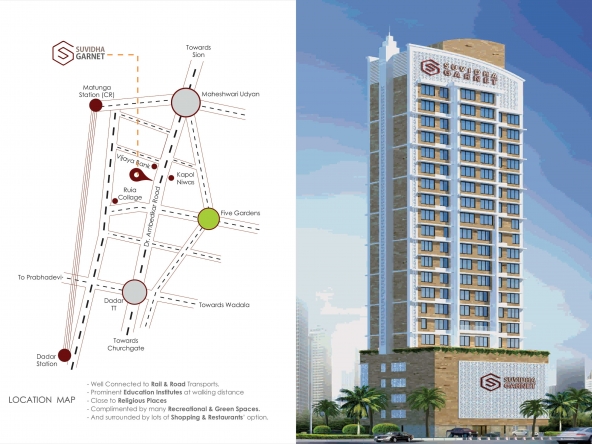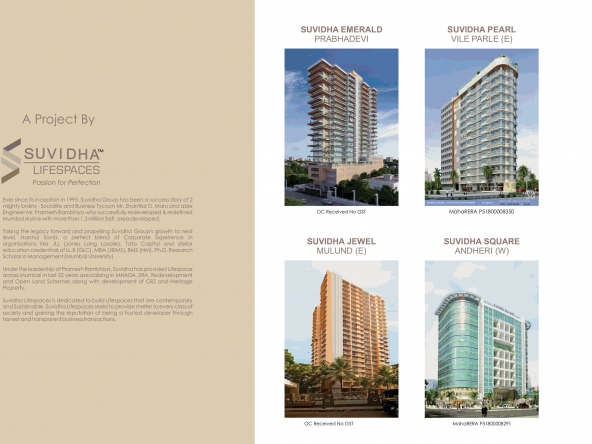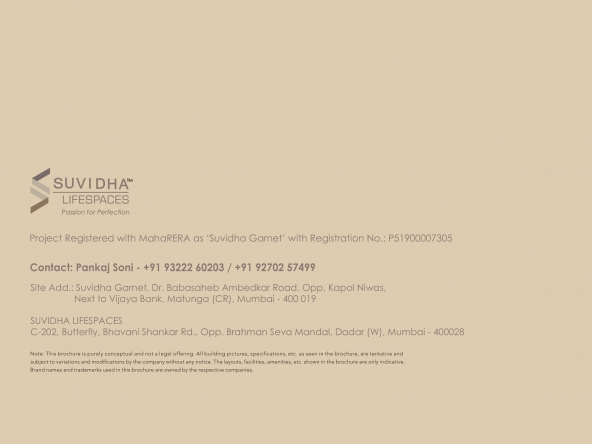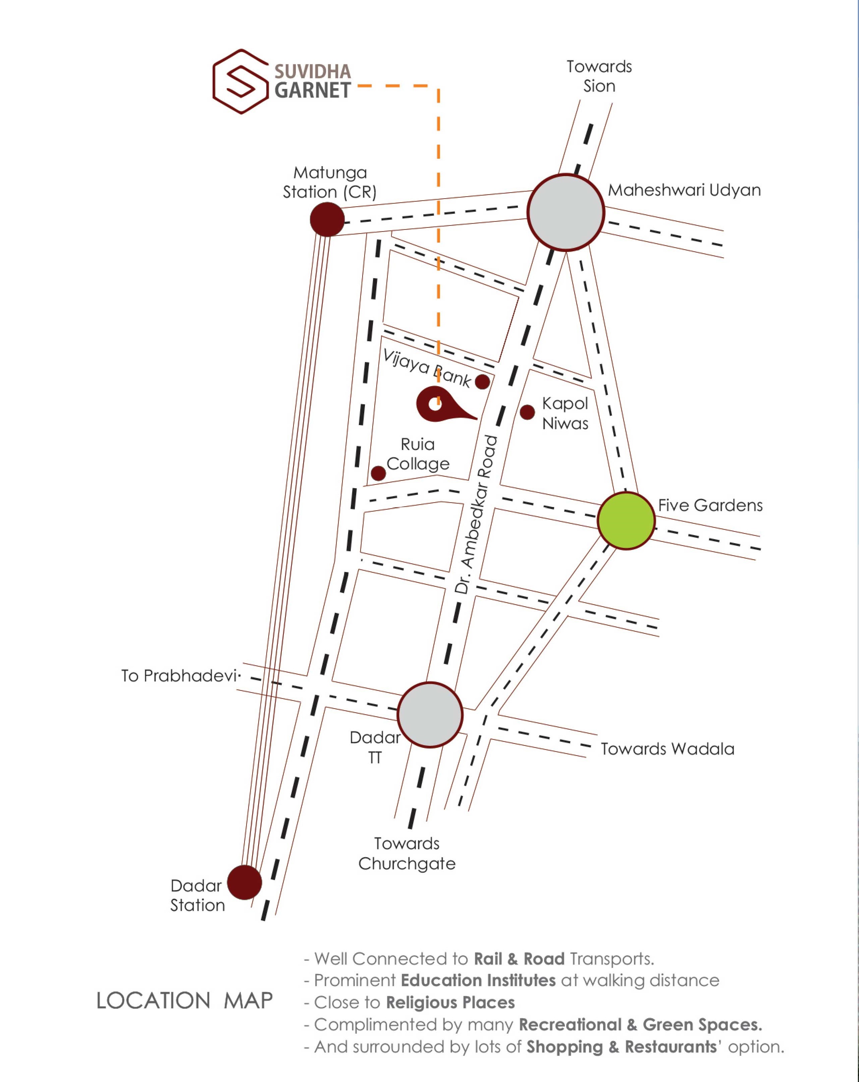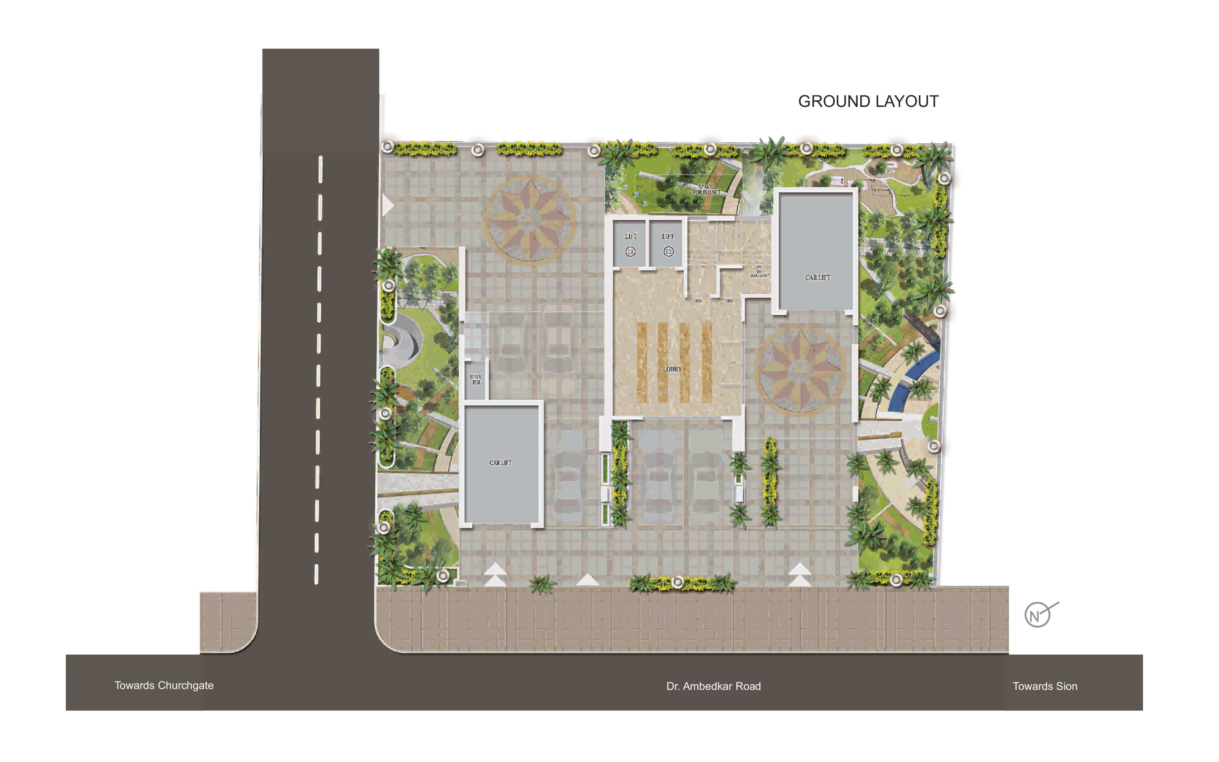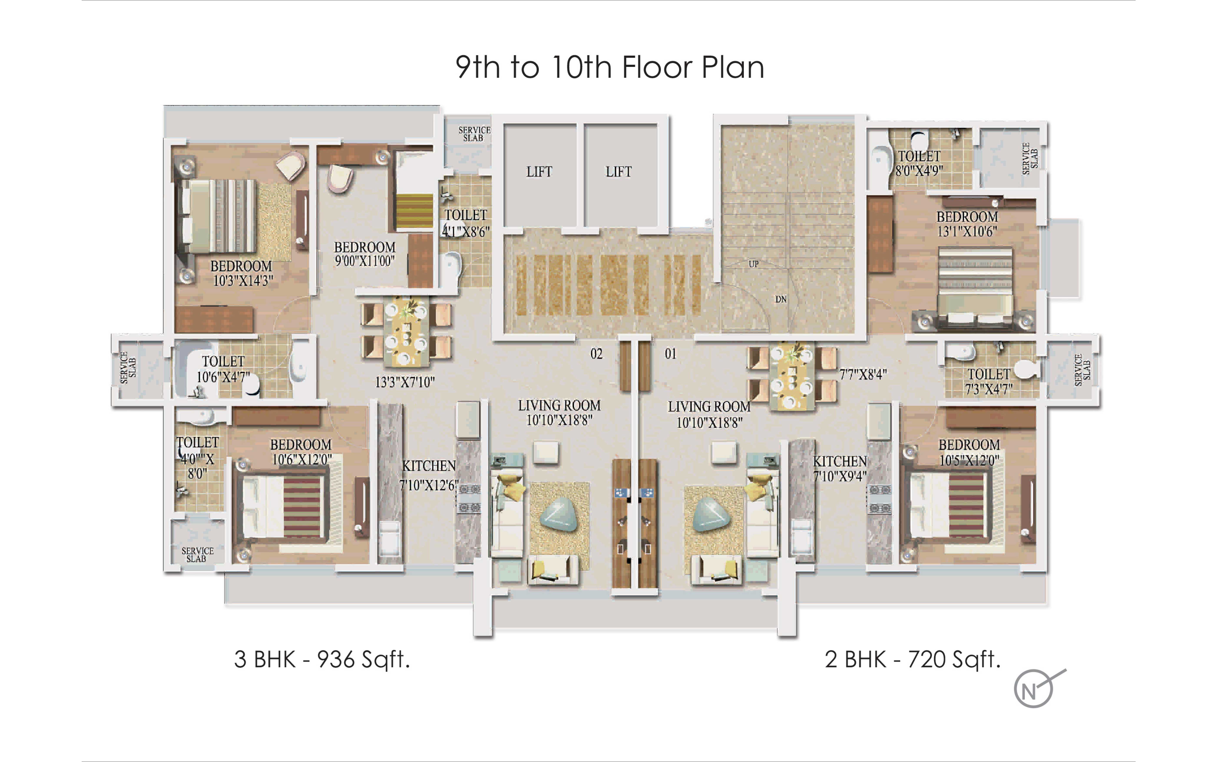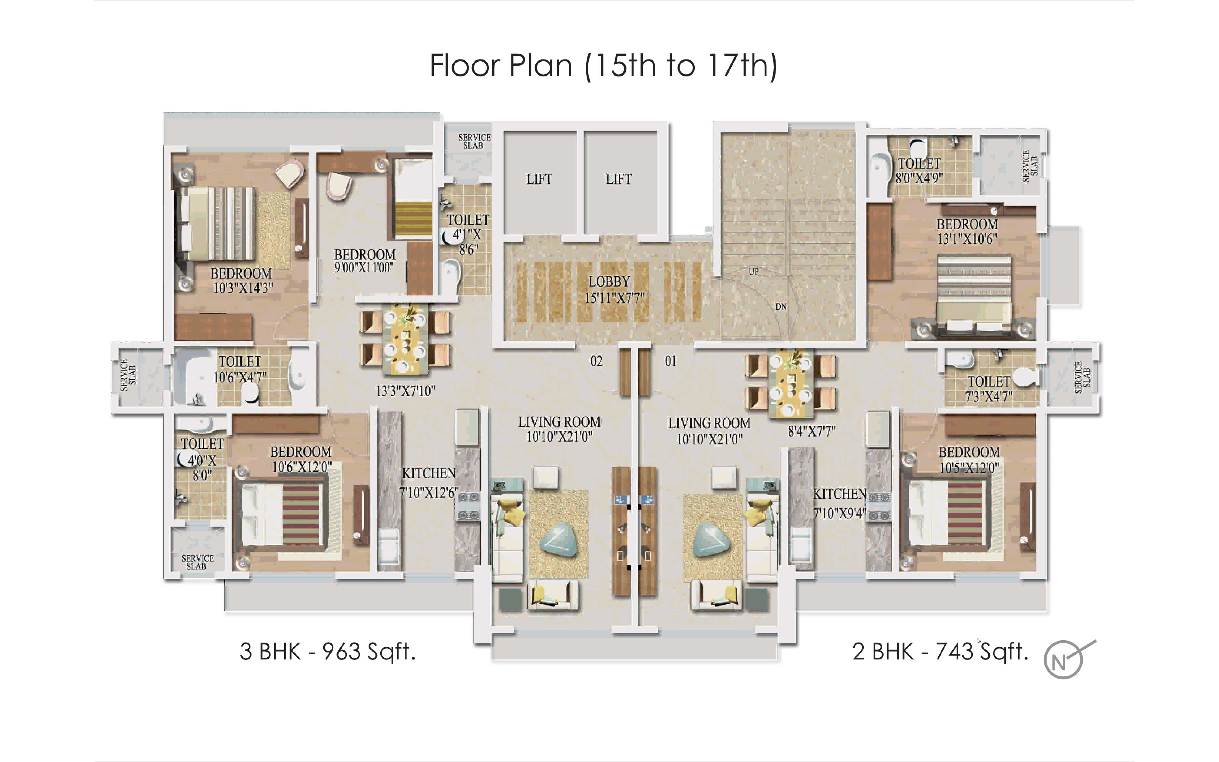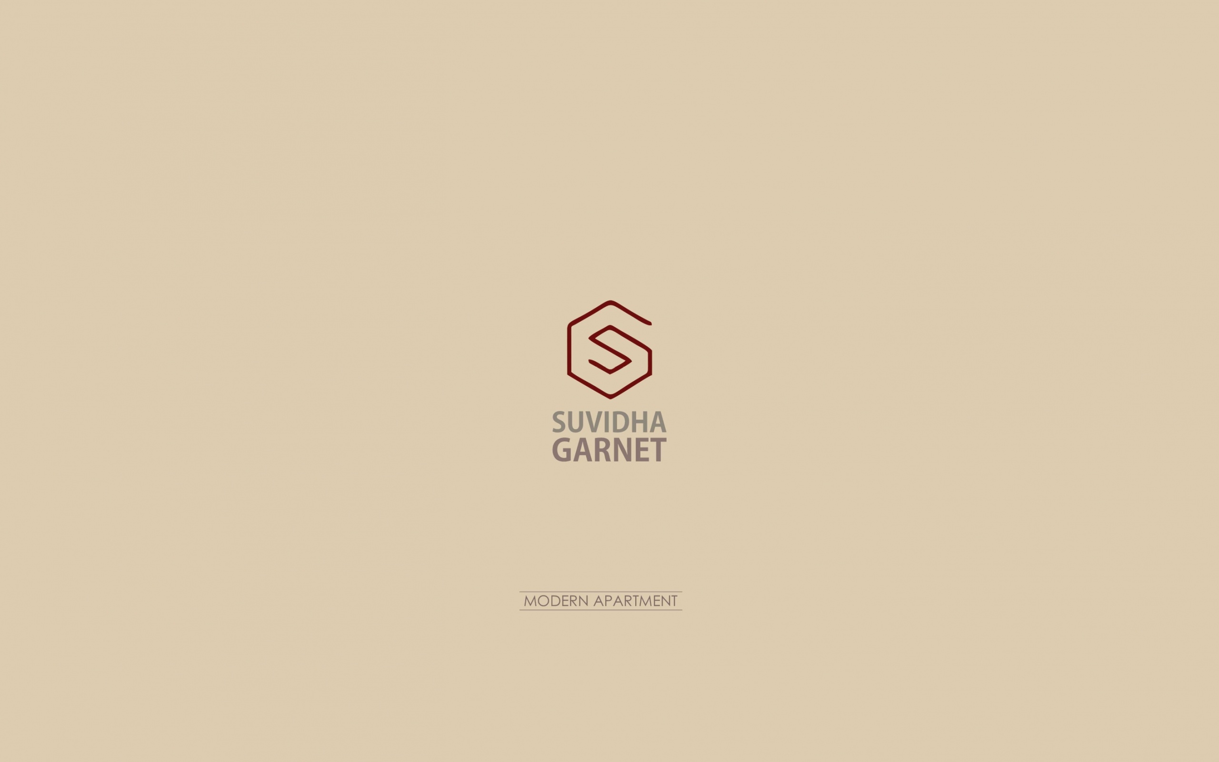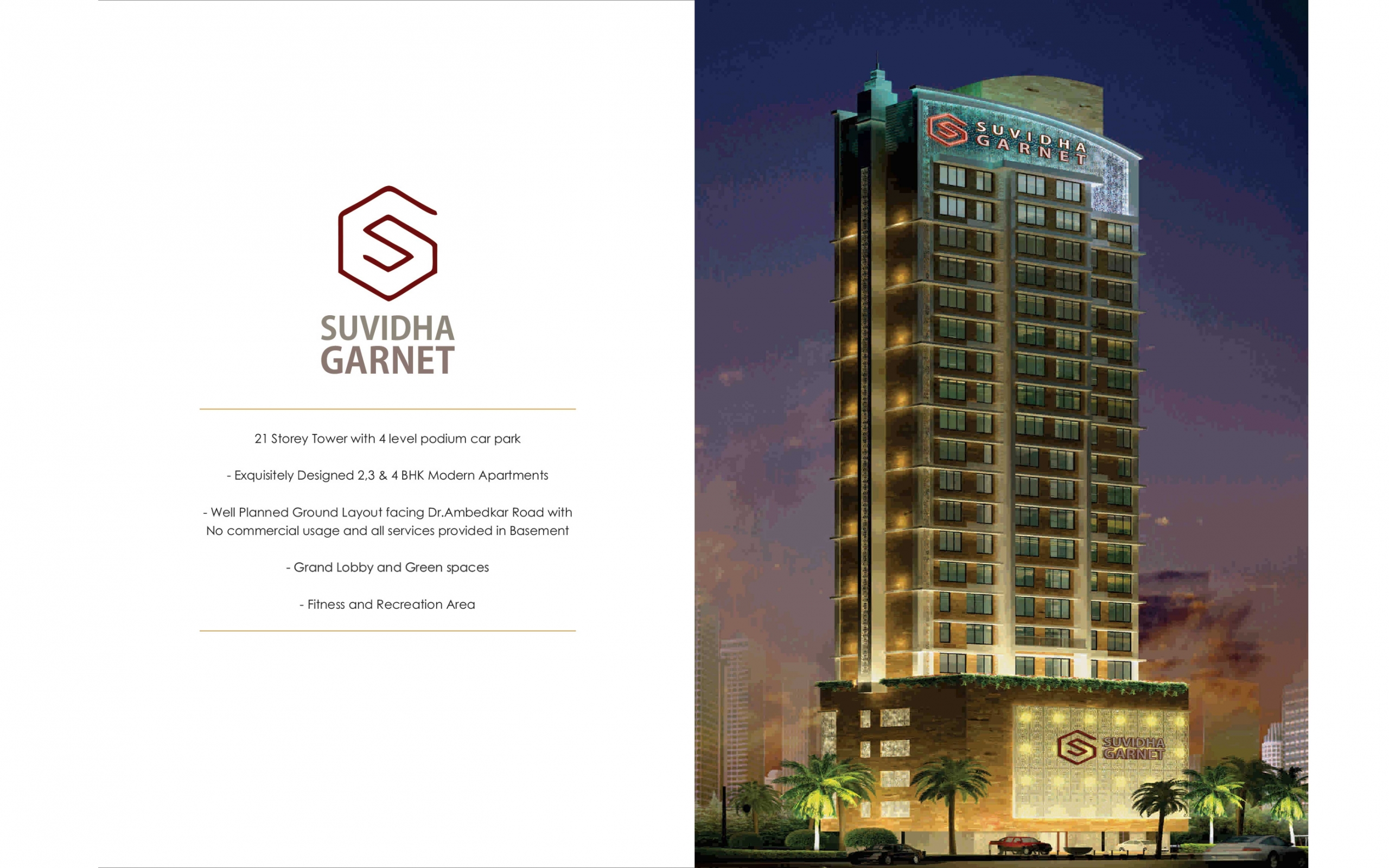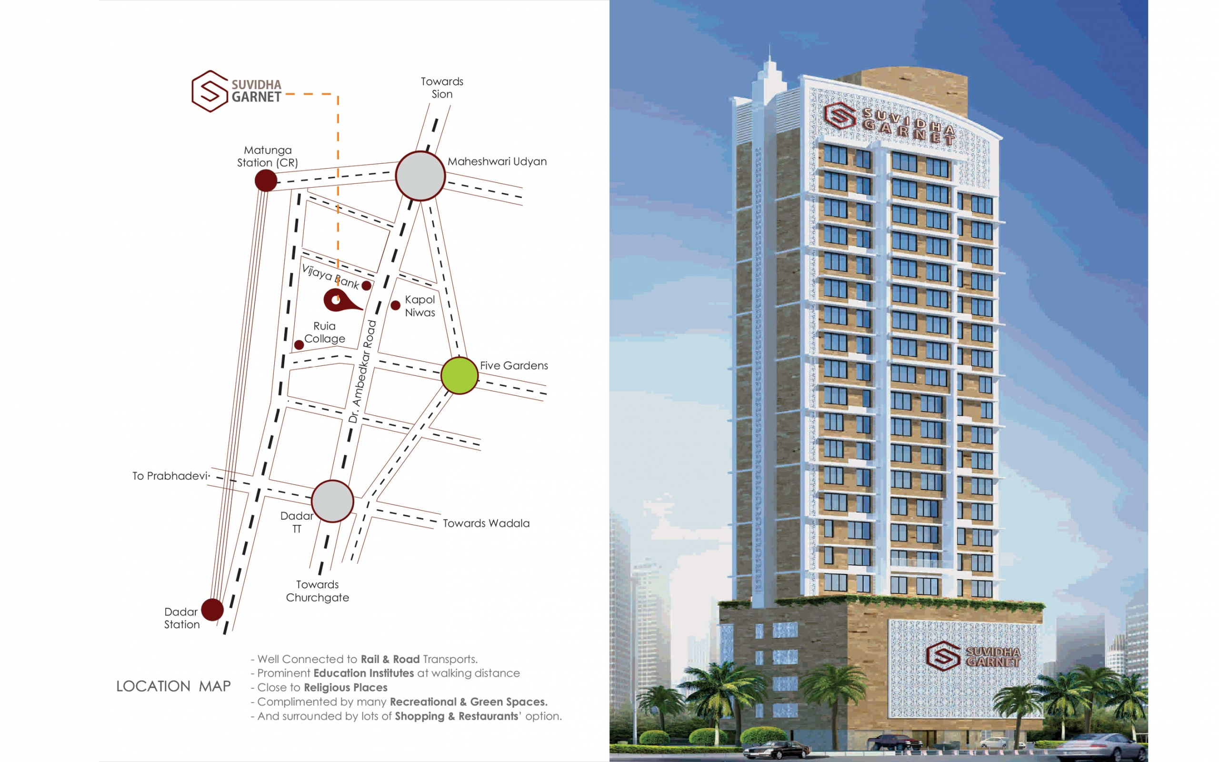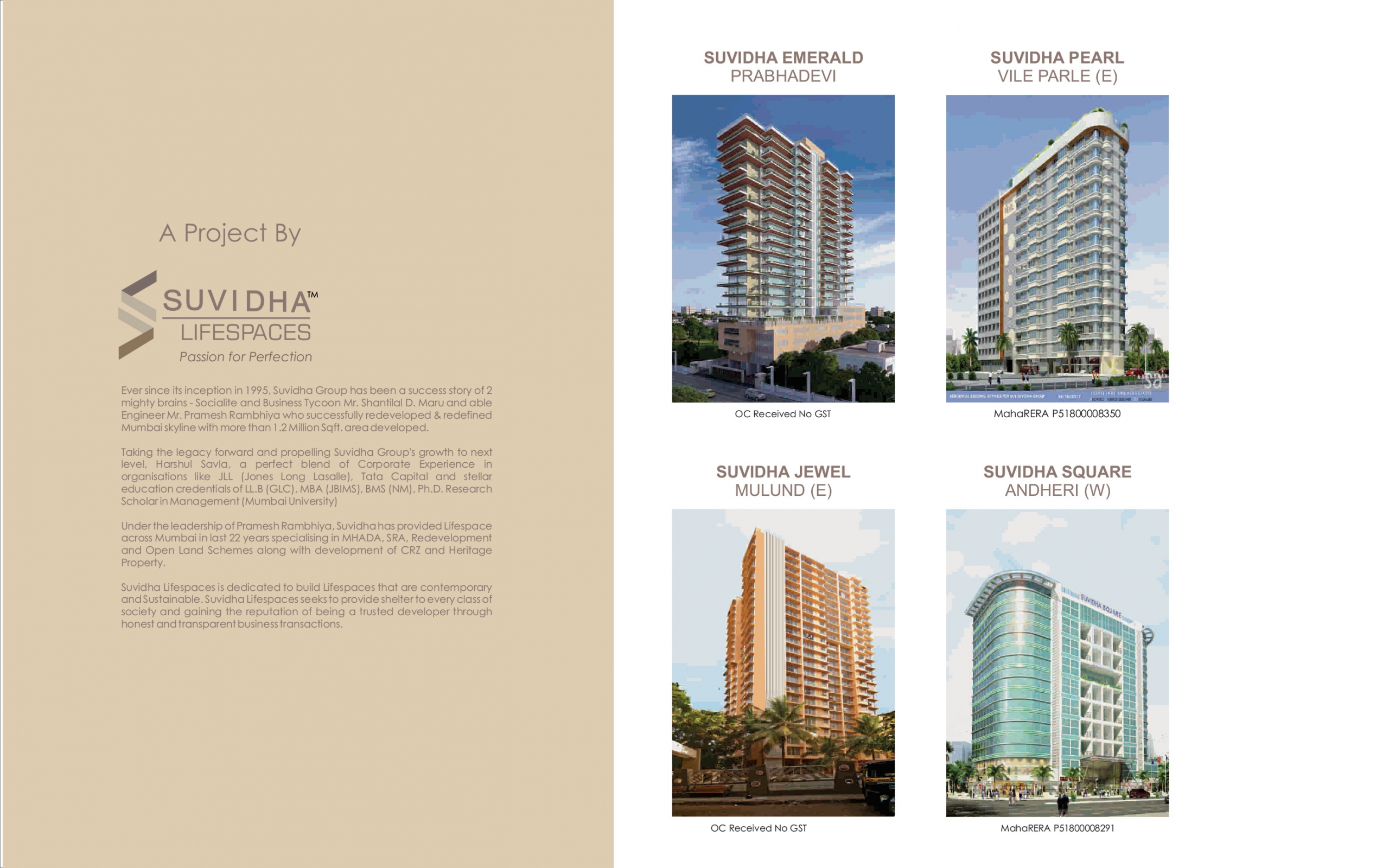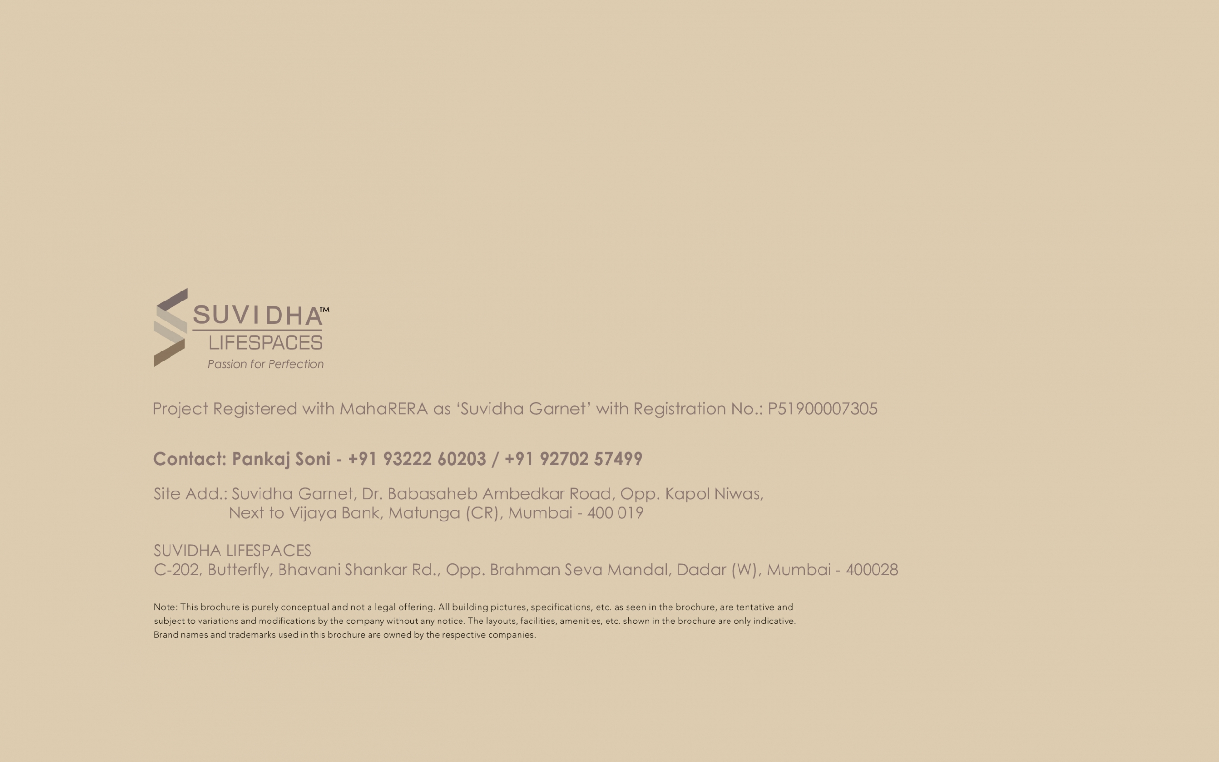Experience Exclusively Designed of 3 Bedroom Residences at Suvidha Garnet, Matunga
Sub listings
| Title | Property Type | Beds | Baths | Property Size | Availability Date |
|---|---|---|---|---|---|
| 3 BHK | Apartment | 3 | 2 | 936 Sq. ft. | 31 December 2021 |
| 3 BHK | Apartment | 3 | 3 | 963 Sq. ft. | 31 December 2021 |
Description
SUVIDHA LIFESPACES
SUVIDHA GARNET
Presenting ‘Suvidha Garnet’, Experience Villa Lifestyle at Matunga.
Project Highlight
21 Storey Tower with 4 level podium car park
Exclusively Designed 2, 3, and 4 BHK Modern Apartments
Well Planned Ground Layout facing Dr. Ambedkar Road with no commercial usage and all services provided in basement
Grand Lobby and Green Spaces
Fitness and Recreation Area
Status
As Per MahaRERA Revised
Proposed Date Of Completion
31 December 2021
Structure
Ground + 21 Storey Tower
Ground + 4 Level Podium + 17 Residential Floors
2, 3 & 4 BHK LUXURIOUS APARTMENTS
EACH FLOOR 2 APARTMENTS + 2 LIFTS
3 BHK Apartment
Carpet Area 936 Sq. ft.
Door Facing North
Additional Charges
Development Charges, Club Membership Charges, Stamp Duty, Registration Charges, Society Charges and GST.
All as per apartment value.
Loan can be sanctioned from any bank
Immediate Registration
Full White Agreement
Thanks & Regards!
Pankaj Ishwarlal Soni
IEC MUMBAI
9322260203
9270257499
www.ishwarestateconsultant.com
Details
3
2
936 Sq. ft.
Features
- CCTV Cameras
- Children's Play Area
- Community Hall
- Covered Parking
- Decorative Entrance
- Fire Safety
- Gas Pipeline
- Glass Windows
- Gymnasium
- High Speed Elevators
- Indoor Game Area
- Intercom Facility
- Joggers Park
- Open Area sit-outs
- R. C. C. Frame Structure
- Rain Water Harvesting
- Refuge Area
- Safety Grills
- Sauna
- Senior Citizen's Activity Area
- Sewage Treatment
- Sky Gazing Deck on Terrace
- Swimming Pool
- Terrace Garden
- Theft and Fire Alarm
- Themed Landscape
- Video Surveillance System
- Waste Treatment
- Water Bodies
- Water Supply 24x7
- Yoga Room
Address
- Address Dr. Babasaheb Ambedkar Road, Opp. Kapol Niwas, Near to Vijaya Bank, Matunga (CR), Mumbai
- City Central Mumbai, Mumbai
- State/county Maharashtra
- Zip/Postal Code 400 019
- Area Suvidha Garnet, Suvidha Lifespaces
- Country India
Floor Plans
Mortgage Calculator
- Down Payment
- Loan Amount
- Monthly Mortgage Payment
- Property Tax
- Monthly HOA Fees


