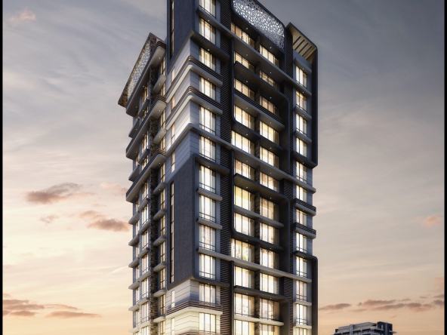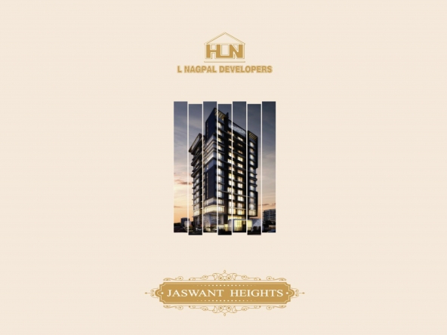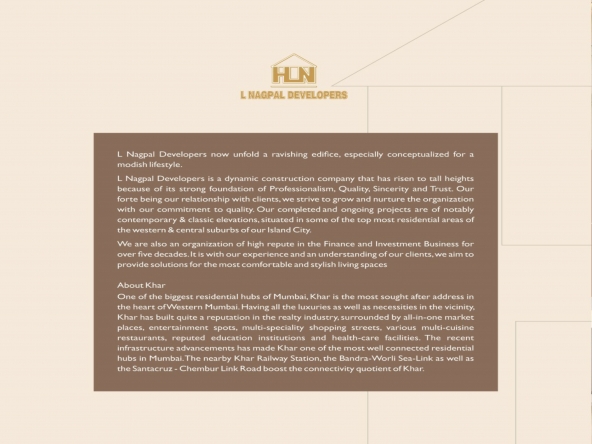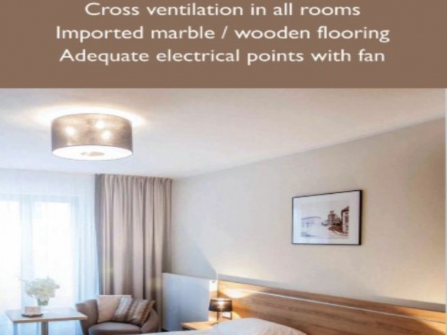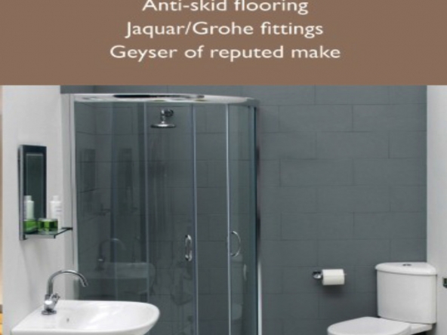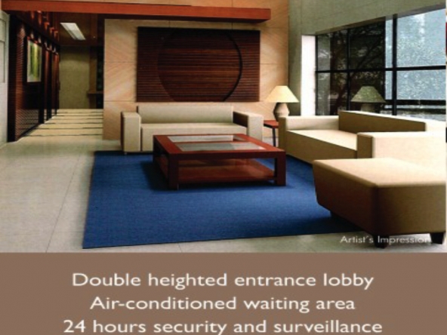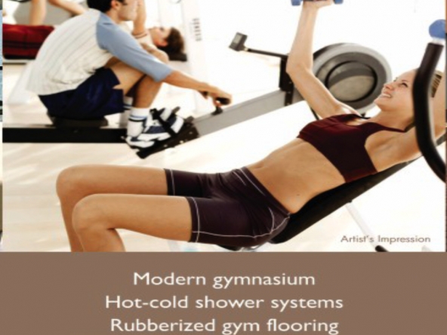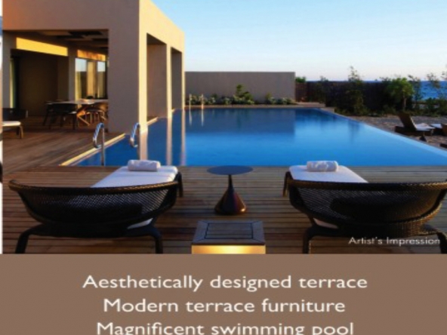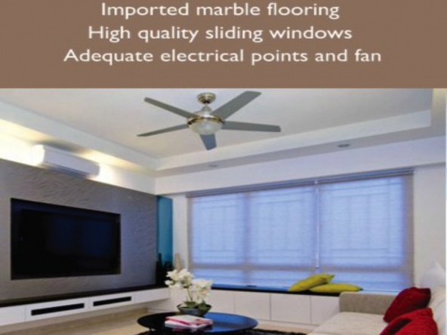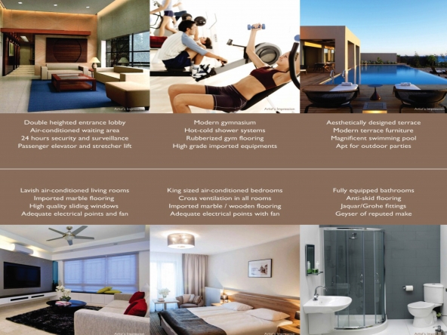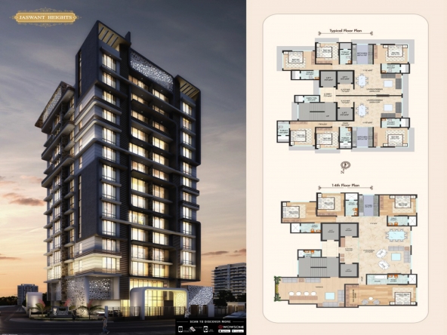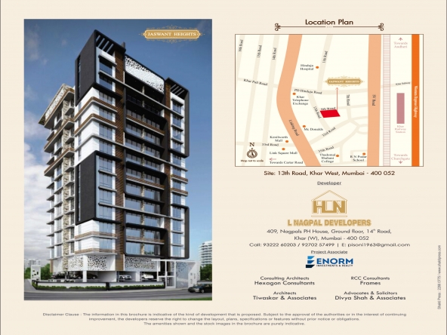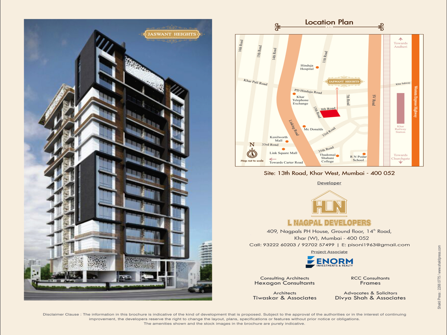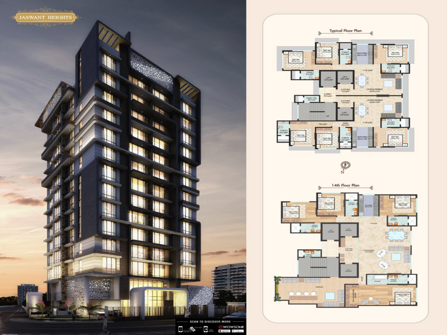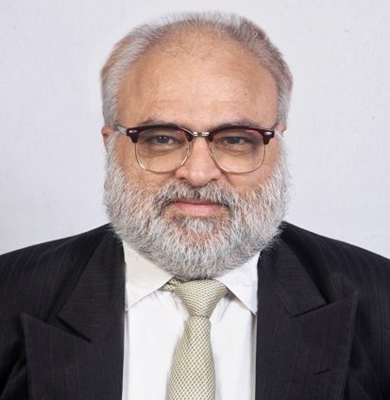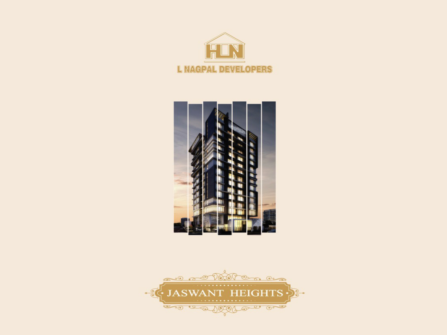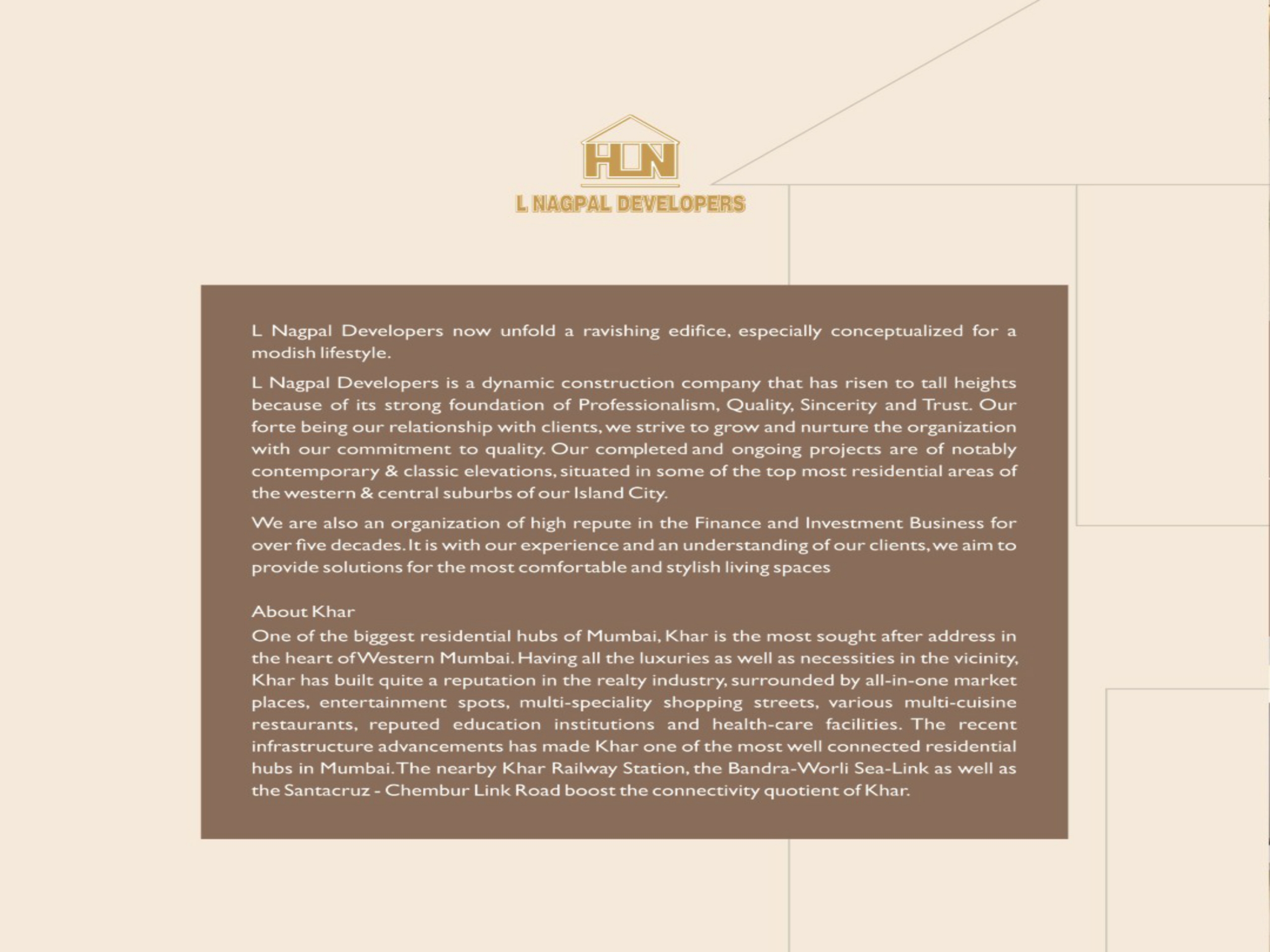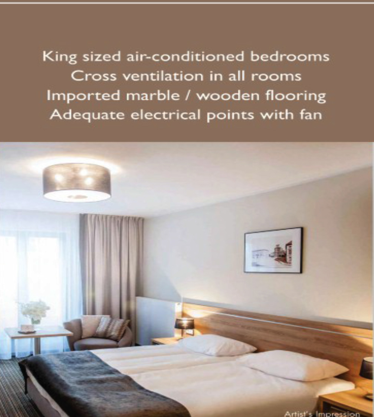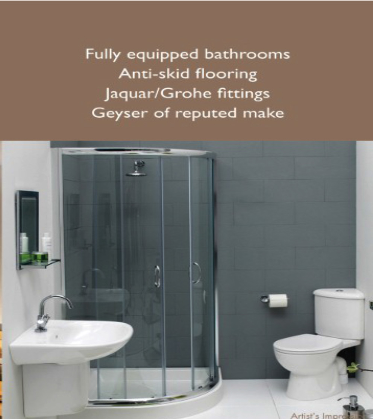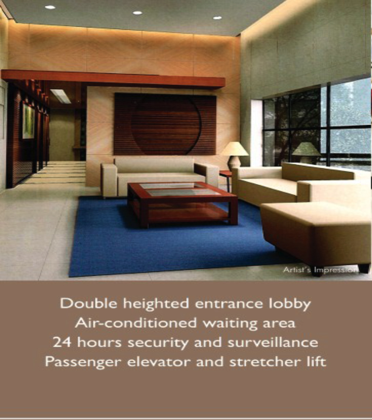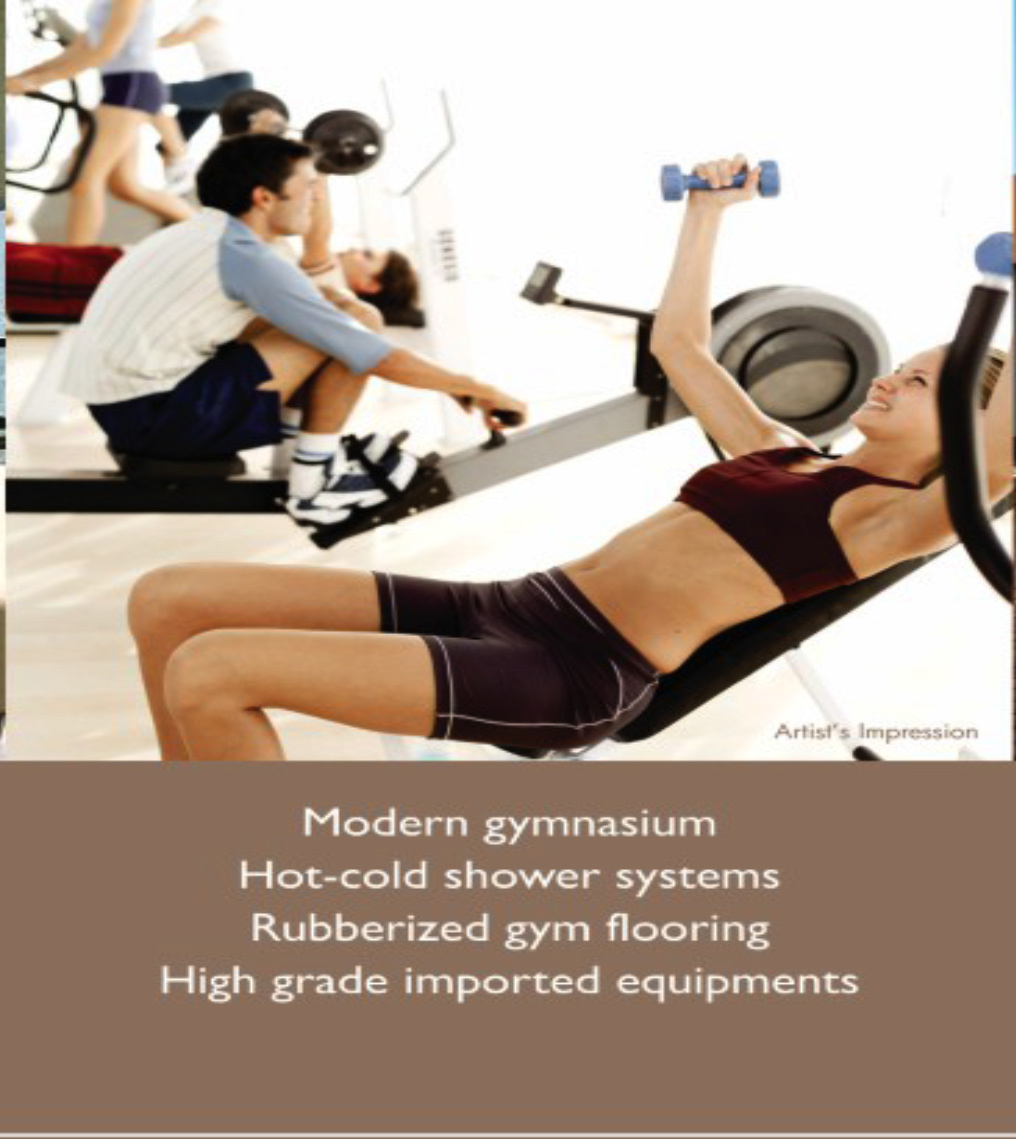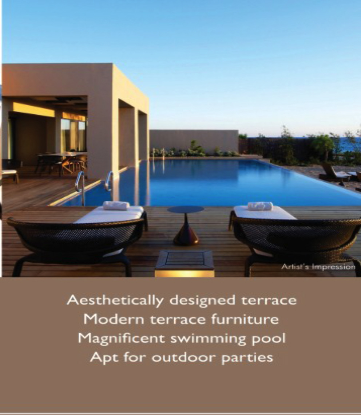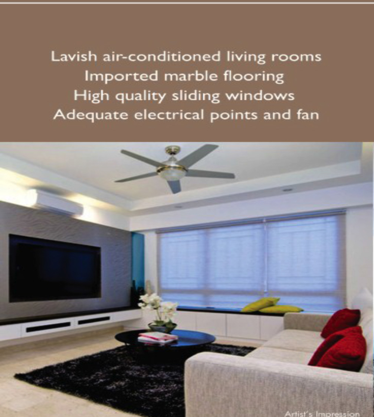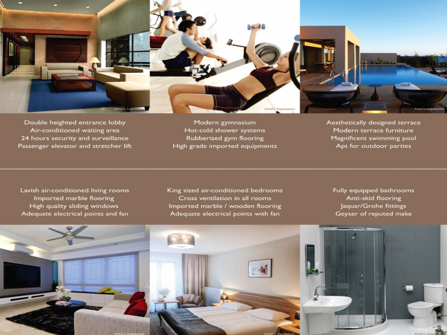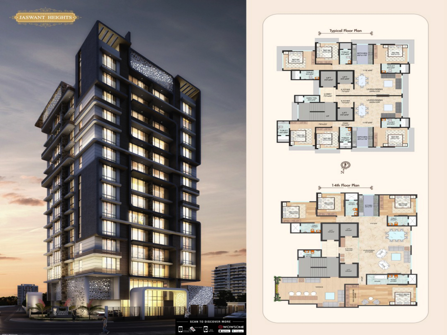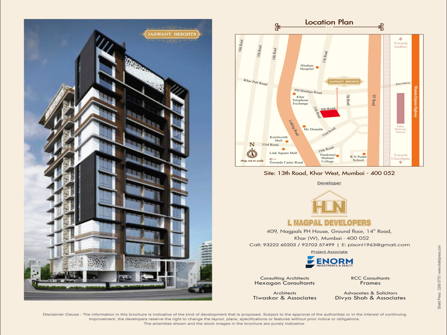Extravagant 5 Bedroom Residences at Jaswant Heights by L.Nagpal Developers, Khar
Description
L NAGPAL
JASWANT HEIGHTS KHAR
Presenting Jaswant Heights.
Khar 13th Road now has something extravagant to boast about! Jaswant Villa, out 14 storey tower consists of LIFE HOUSES- the houses which put life in your everyday life. With a beautiful entrance lobby with a GRC framed canopy, ample amount of parking on the stilt and podium level, a gymnasium and a recreational area, this building offers every amenity for the needs of every person. Situated at the corner of 13th and 8th Road Khar Wes this tower is close to a temple, general stores restaurants and linking Road, making every end user save on time!
Status
Under Construction
As Per MahaRERA
Proposed Revised Date of Completion
31 December 2018
Structure
Ground + 14 Storey Tower
Ground + 3 Level Car Parking + 4th-14th Residential Floors
Common Amenities for the Building
Designer entrance gate along with security cabin
Designer entrance lobby with state of the art security systems and intercom system with video camera
Decorative illuminated compound wall
Internet, T. V. Intercom and telephone points
2/3 high speed lifts of Otis or equivalent make
Decorative paving on the entire open space on ground level
Gymnasium with steam room on podium level or as permissible
Common party terrace with toilets, pantry, landscaping, light and music system
Servants toilet on each floor
Underground water tanks
Landscape garden on ground floor
Piped gas connection
Earthquake resistant RCC
Swimming pool on top floor terrace.
Internal Amenities
Imported marble flooring in the flat
POP on all the walls
Anodized aluminum sliding windows of full height with tinted glass
Flush doors in teak wood frame
Modular Kitchen with chimney and hob, stainless steel sink, water purifier etc. of reputed make
Exclusive bathroom with Italian marble/ fancy tiles, geyser etc.
Power Supply with ELCB copper concealed wiring, miniature circuit breaking
Video door phone with security system
Branded AC in all rooms and living room
Minimum height of the ceiling 9′-6”
Bathroom plumbing fittings of Jaguar/ Grohe or equivalent make
Ceiling fans and light fitting in all the rooms
Each Floor 1 Apartments + 2 Lifts
5 BHK Luxurious Apartment
3 BHK + 3 BHK Combined
Carpet Area 2250 Sq. ft.
4 Car Parks
Additional Charges
Floor Rise, Car Parking, Club Membership Charges, Stamp Duty, Registration Charges, Legal Charges, GST and Corpus Fund.
All as per Apartment Value.
Loan can be sanctioned from any bank
Immediate Registration
Full White Agreement
Thanks & Regards!
Pankaj Ishwarlal Soni
IEC MUMBAI
9322260203
9270257499
www.ishwarestateconsultant.com
Details
5
6
2250 Sq. ft.
Features
- Air Conditioner
- CCTV Cameras
- Children's Play Area
- Community Hall
- Covered Parking
- Decorative Entrance
- Fire Safety
- Gas Pipeline
- Glass Windows
- Gymnasium
- High Speed Elevators
- Indoor Game Area
- Intercom Facility
- Joggers Park
- Lawn Tennis
- Modern Kitchen
- Open Area sit-outs
- R. C. C. Frame Structure
- Rain Water Harvesting
- Refuge Area
- Safety Grills
- Sauna
- Senior Citizen's Activity Area
- Sewage Treatment
- Sky Gazing Deck on Terrace
- Swimming Pool
- Terrace Garden
- Theft and Fire Alarm
- Themed Landscape
- TV Cable
- Vastu Compliant
- Video Surveillance System
- Vitrified Flooring
- Waste Treatment
- Water Bodies
- Water Supply 24x7
- WiFi
Address
- Address Jaswant Heights, 13th Road, Khar West. Mumbai
- City South Mumbai, Mumbai
- State/county Maharashtra
- Zip/Postal Code 400 052
- Area Jaswant Heights, L.Nagpal Developers
- Country India
Mortgage Calculator
- Down Payment
- Loan Amount
- Monthly Mortgage Payment
- Property Tax
- Monthly HOA Fees


