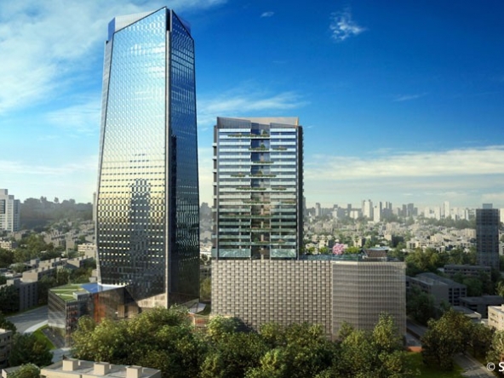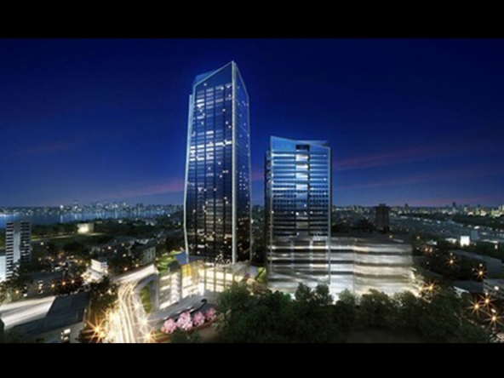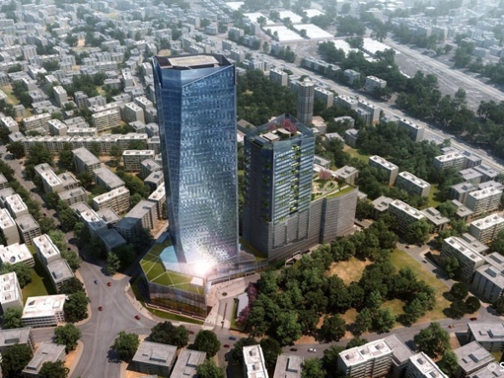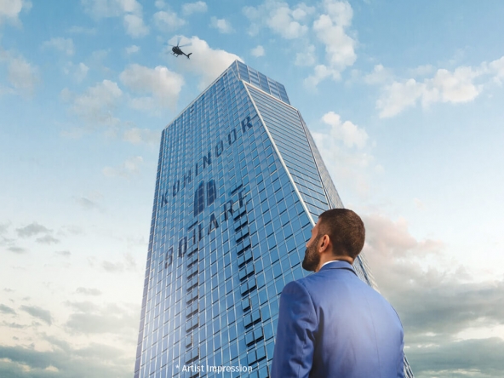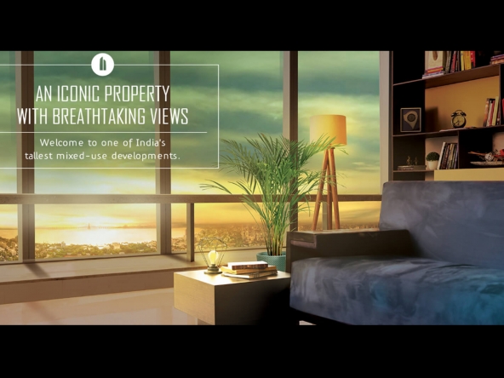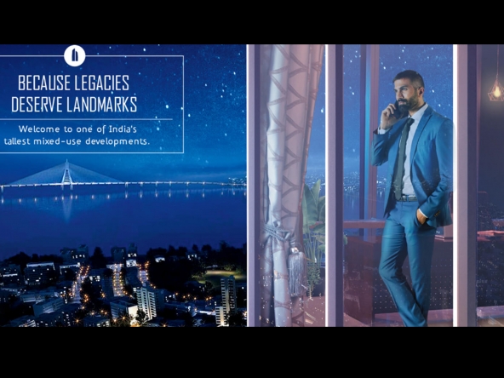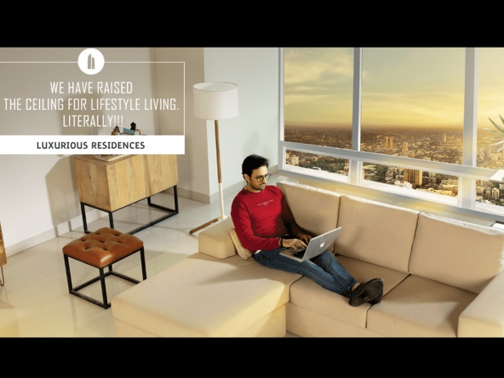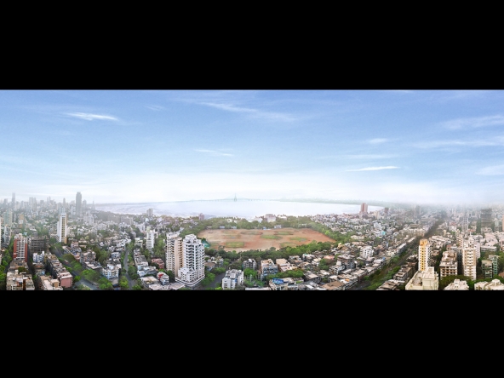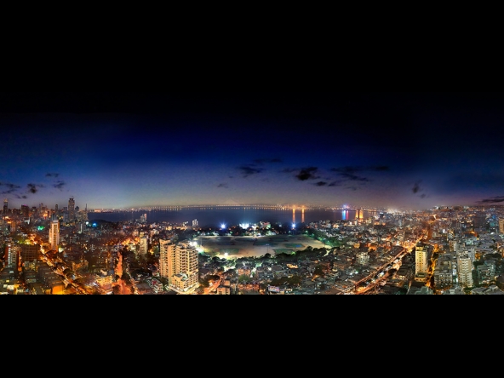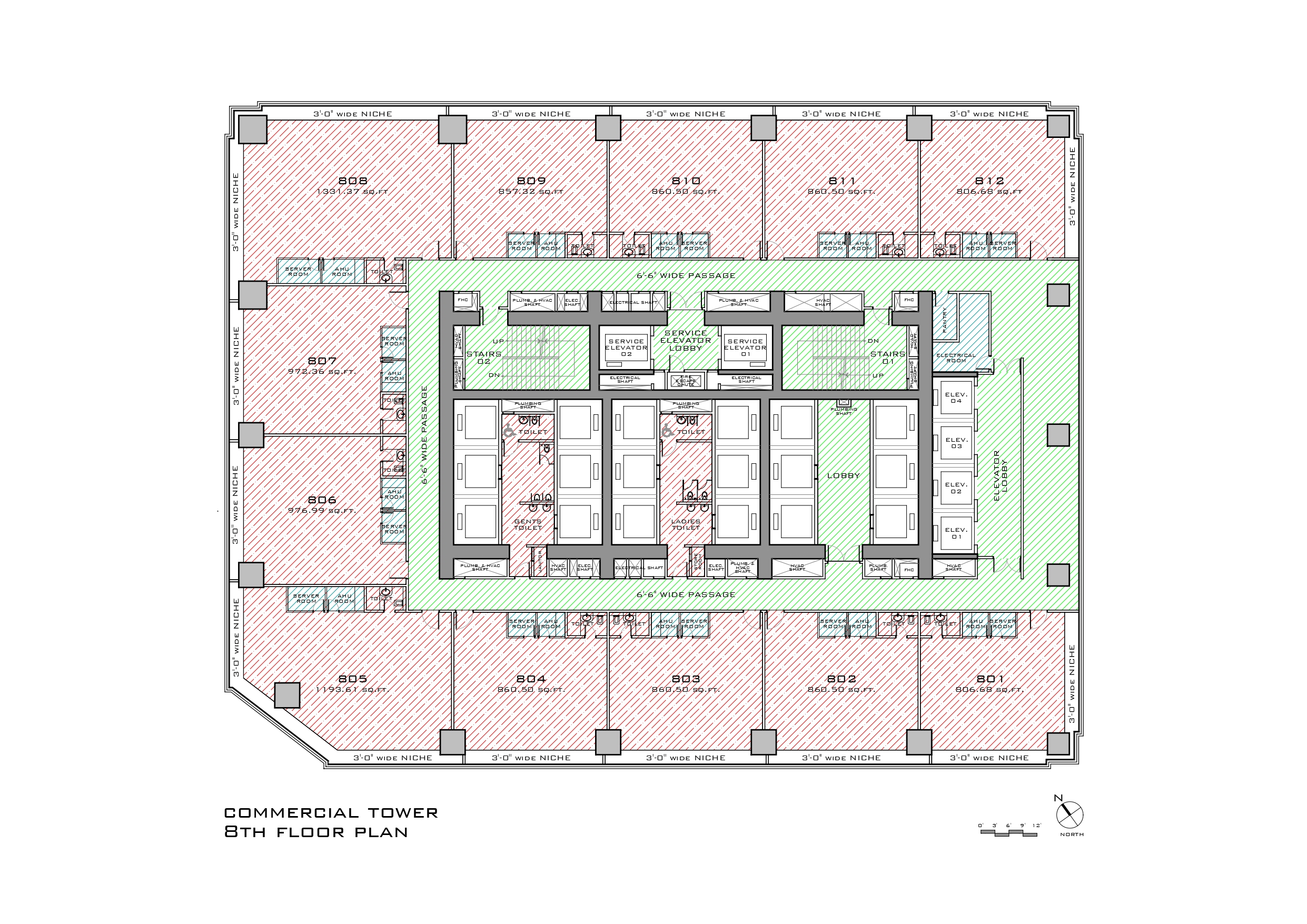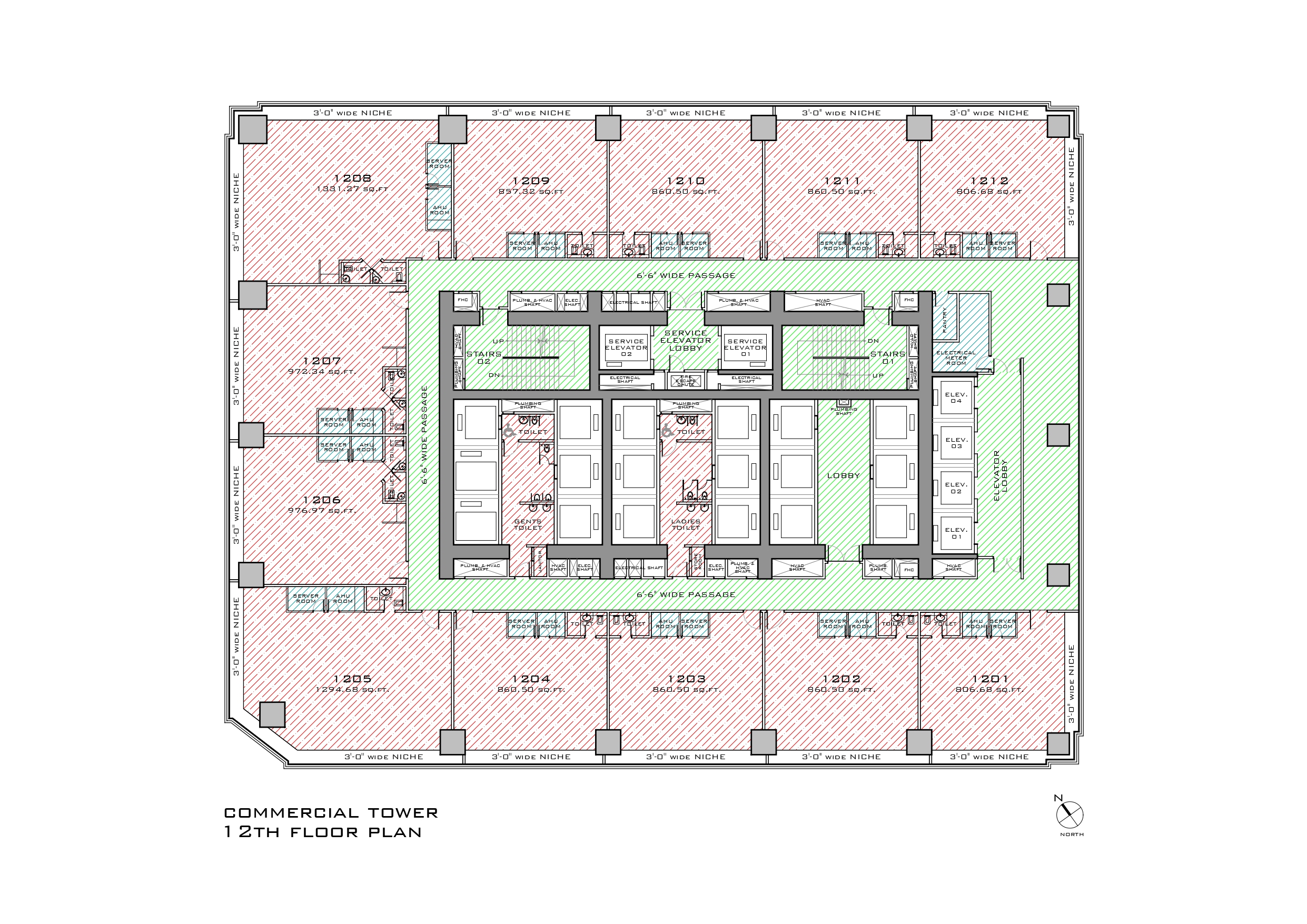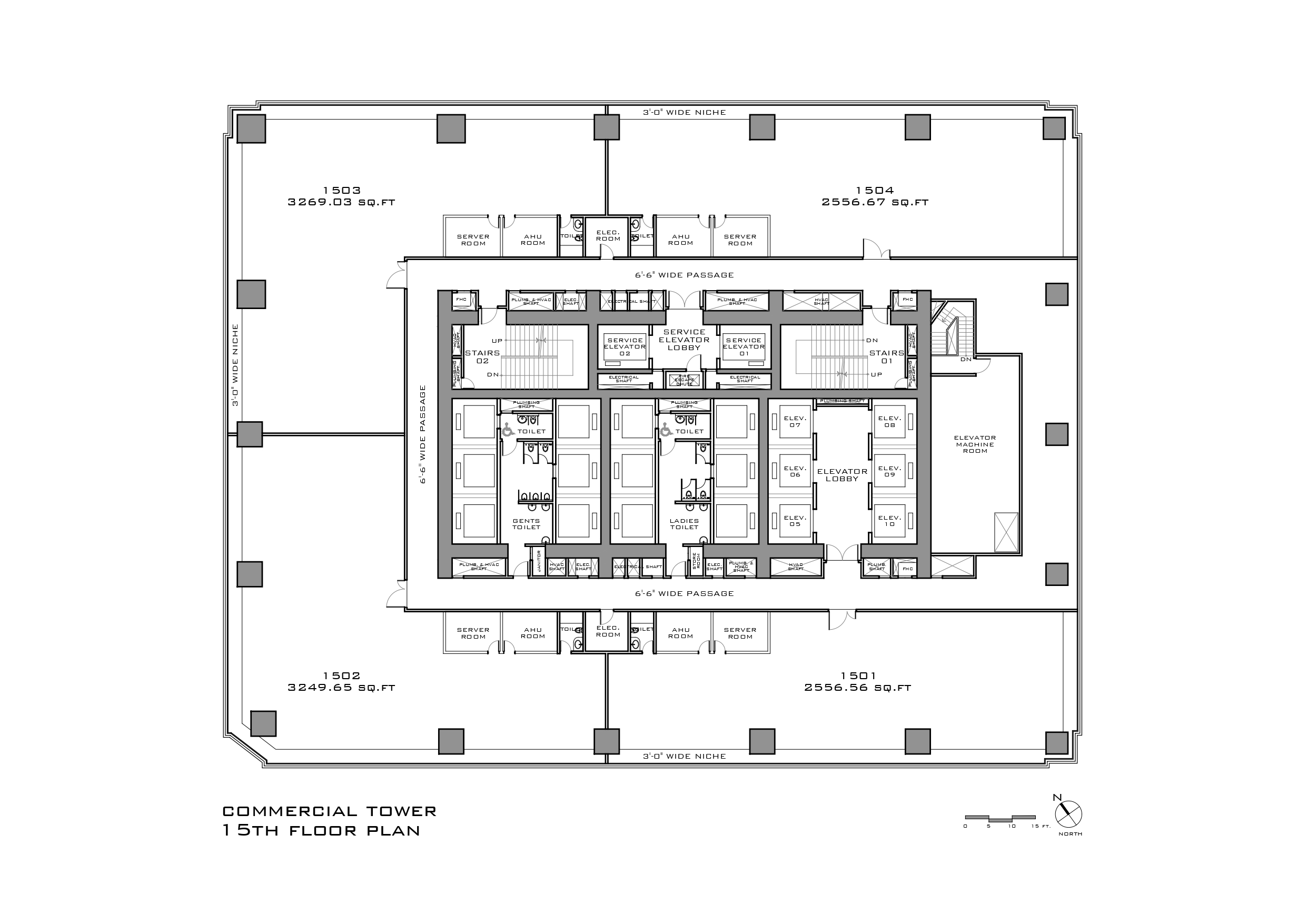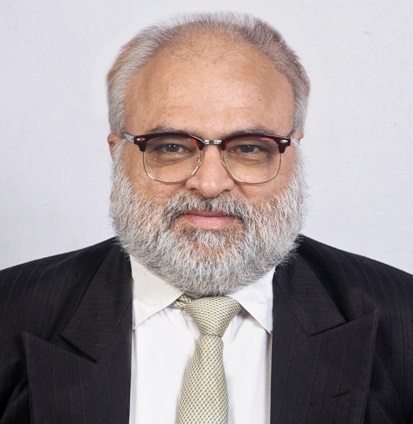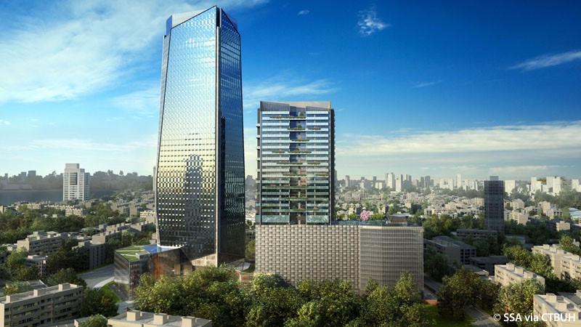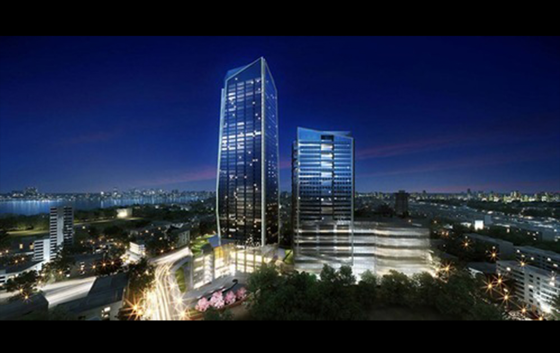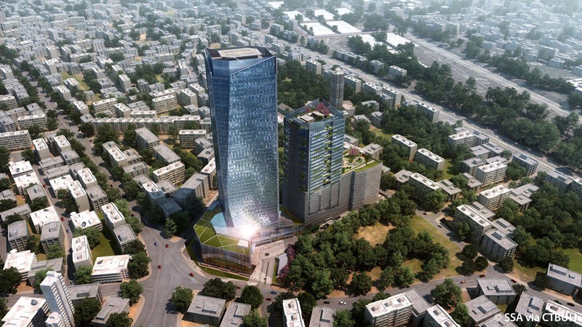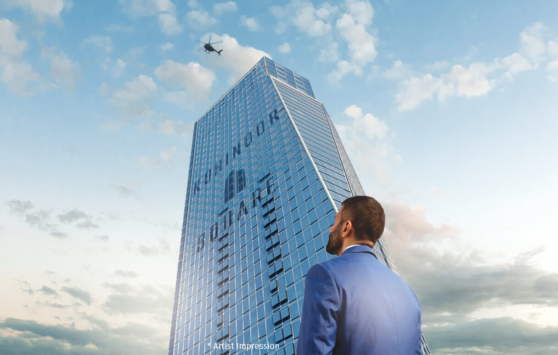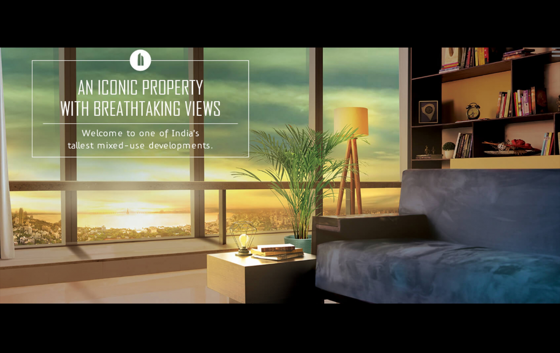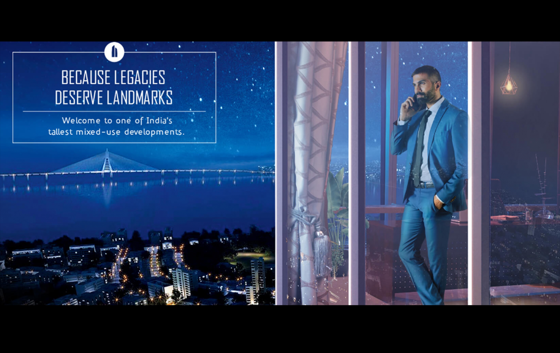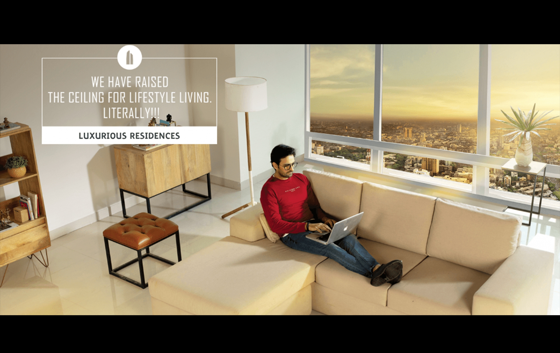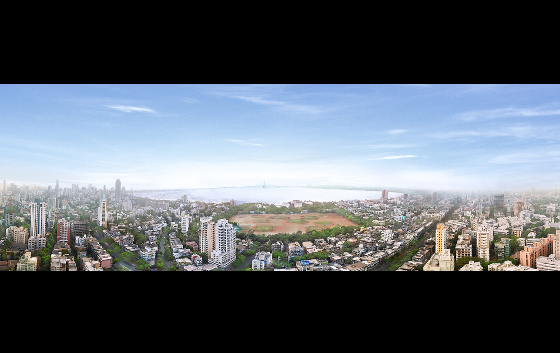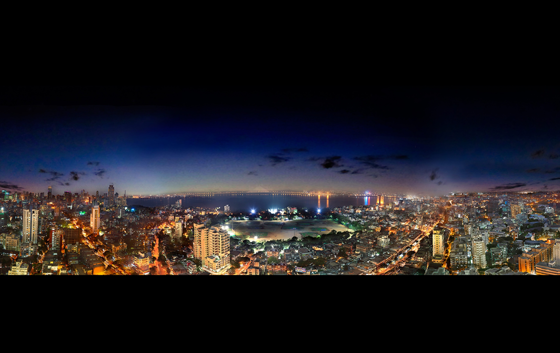Legacies Deserve Landmark – Kohinoor Square
Sub listings
| Title | Property Type | Beds | Baths | Property Size | Availability Date |
|---|---|---|---|---|---|
| Startup Size | Chamber Premises | Warning: Undefined array key "fave_mu_beds" in /home1/ishwaqol/public_html/wp-content/themes/houzez/property-details/luxury-homes/sub-listings-table.php on line 43 |
1 | 806 Sq. Ft. | December 2022 |
| Startup Size | Chamber Premises | Warning: Undefined array key "fave_mu_beds" in /home1/ishwaqol/public_html/wp-content/themes/houzez/property-details/luxury-homes/sub-listings-table.php on line 43 |
1 | 860 Sq. Ft. | December 2022 |
| Expansion Size | Chamber Premises | Warning: Undefined array key "fave_mu_beds" in /home1/ishwaqol/public_html/wp-content/themes/houzez/property-details/luxury-homes/sub-listings-table.php on line 43 |
1 | 976 Sq. Ft. | December 2022 |
| Expansion Size | Chamber Premises | Warning: Undefined array key "fave_mu_beds" in /home1/ishwaqol/public_html/wp-content/themes/houzez/property-details/luxury-homes/sub-listings-table.php on line 43 |
1 | 1193 Sq. Ft. | December 2022 |
| Expansion Size | Chamber Premises | Warning: Undefined array key "fave_mu_beds" in /home1/ishwaqol/public_html/wp-content/themes/houzez/property-details/luxury-homes/sub-listings-table.php on line 43 |
1 | 1331 Sq. Ft. | December 2022 |
| Corporate Size | Office Premises | Warning: Undefined array key "fave_mu_beds" in /home1/ishwaqol/public_html/wp-content/themes/houzez/property-details/luxury-homes/sub-listings-table.php on line 43 |
1 | 2556 Sq. Ft. | December 2022 |
| Corporate Size | Office Premises | Warning: Undefined array key "fave_mu_beds" in /home1/ishwaqol/public_html/wp-content/themes/houzez/property-details/luxury-homes/sub-listings-table.php on line 43 |
1 | 3269 Sq. Ft. | December 2022 |
Description
KOHINOOR CTNL INFRASTRUCTURE COMPANY PRIVATE LIMITED
KOHINOOR SQUARE
Presenting ‘KOHINOOR SQUARE,
MahaRERA ID – P51900004769 – Phase 1 (Wing A & B)
MahaRERA ID – P51900012308 – Phase 2 (Wing C)
Nestled in Calm and Safest Shelter of Dadar, in the heart of maximum Mumbai. Kohinoor Square offers superior Working in smartly-built premium Office Premises also Jodi Premises Available– and opens up a world of benefits with superior working culture, more abundant than you can imagine. Effortless connectivity to the busiest and upcoming commercial hubs international business destinations in the city, 5-star hotels and convention centre.
BECAUSE LEGACIES DESERVE LANDMARKS
Welcome to an incredible blend of high-end technology and breath-taking luxury: Kohinoor Square; welcomes you in its architectural marvel. It is India’s one of the tallest mixed-use development of 2.6 mil sq.ft. on 5 acres of land. It is strategically located at the convergence of the South and North Mumbai. Kohinoor Square offers panoramic and uninterrupted view of South Mumbai, adds up pleasure to your experience with its elegant view of Arabian Sea followed by Northern suburbs and Eastern Harbour view.
We proudly boast our onboard strategic partners of world’s leading architects, engineers and consultants who designed to offer a heady mix of luxury offices, magnificent residences and wonderful fine-dine experience.
A CONFLUENCE OF HI-TECH AND LIFE
– An iconic 203 meter tall, diamond shaped tower
– 3.9 meter floor to floor height, with a vertical circulation core in the centre.
– The combination of Post Tension and Flat Slab structural design
– Grey water systems, storm water & rain water management systems- all part of our environmental commitment
Status
Under-construction
As Per MahaRERA
Revised Proposed Date of Completion
Possession – December 2021 – Phase 1
Possession – December 2022 – Phase 2
Structure
3 Basement + Ground to 3rd Atrium and services + 4th to 43 Commercial Offices + Ramp Parking Tower Beside**
PROJECT INSIGHTS:
The project has three major buildings:
– Wing A is a G+5 storey Retail Block with 6 storey high Atrium
– Wing B, Our Central Tower has been divided in 4 rises: The Chambers, The Excelsior, The Citadel and Your Level. The top five floors reflects the angular design structure followed by bright crown lighting intent
– Wing C, Altissimo is a pinnacle of 32 storey luxury residences, of aesthetics;
– It rests on13 level of MLCP facility
– 14th floor comprises of state-of-the-art gymnasium and club house, swimming pool and jogging tracks, amongst other amenities
– First habitable floor begins from 15th floor with each apartment designed to be a cut above the rest, with 8 apartments per floor
– The premium boutique residences are in format of 2.5, 3 and 3.5 expansive bedrooms
– It has state-of-the-art home automation & safety systems
DOWN TO THE SMALLEST DETAILS:
– The brilliant design by gkk works (USA) and SSA Architects
– A commitment to sustainable development and aiming for IGBC Gold rating
– Façade glazing designed for optimal exterior view
– The entire project has 5 access points with Efficient traffic management
– Ample parking space available
– State-of-the-art security and safety management with a non-intrusive security detail
– Higher energy efficiency as compared to conventional buildings, translating into cost and energy saving
– Unique Compass Management System to manage vertical transportation efficiently
Amenities
– RCC framed structure
– Earthquake resistant structure
– Gypsum plaster on walls and columns
– Elevation in unitized curtain glazing
– Passenger elevators and service elevators
– Decorative lift lobbies
– Vitrified tiles flooring in corridor and elevator lobby
– Staircase and service elevator lobby will be finished in kotah stone
– Service elevator lobby walls finished with acrylic emulsion paint above dado
– Vitrified tiles dado for passenger elevator lobby
– Kotah stone dado for service elevator lobby up to 4 feet
– Common toilet. shaft, electrical room will have metal doors and metal frames of reputed make with necessary hardware paint finish
– Toilets with anti-skid flooring and dado with vitrified tiles
– Toilet will have concealed plumbing
– All C.P fittings and sanitary fittings in toilets will be of good quality
– Light fittings in corridors
– Firefighting and sprinkler system
– Public address system
– Escalators in atrium
– External lighting
– Site landscaping and paving around the building
– Common STP plant
– D.G power for strategic common lighting
– Ample Visitors Parking
– Includes Inside Server Room, AHU Room and Attached Toilet with every Premises
Green and Clean –
Applied for Indian Green Building Council gold Certification (Subject to Approvals)
Connectivity
7 Mins Dadar station
3 Mins Food and Beverages nearby – McDonalds, Aaswaad Hotel, and Top Restaurants (1 Min Inside Kohinoor Atrium – Food and Beverages)
12 Mins Matunga Road Railway Station
10 Mins Big Bazaar
5 Mins Shivaji Park
20 Mins. Bandra Kuria Complex (10 Mins from Proposed Metro Station)
1 Mins Proposed Metro Station (Seepz – BKC – Colaba)
8 Mins Dadar Central
30 Mins Domestic & International Airport (15 Mins From Proposed Metro Station)
15 Mins Bandra Worli Sea-link
2 Kms. Radius Major Colleges & Hospitals and other Business Centres etc
Site Address
Kohinoor Square,
N.C. Kelkar Marg,
R.G. Gadkari Chowk, Shivaji Park,
Dadar (W), Mumbai – 400 028
Configuration
3 Basement + Ground to 3rd Atrium and services + 4th to 43 Commercial Offices + Ramp Parking Tower Beside**
Some of Units Include (Jodi Units Available)-
Start-ups Size Chamber Premises
Saleable Area / Super Built Up Area 1,209 Sq.ft
Built-up Area 967 Sq.ft
Carpet Area 806 Sq.ft
Maintenance Rs.18,000/-
Expectations on Investments –
Rent Rs.1,30,000/-
Deposit Rs.4,00,000/-
Start-ups Size Chamber Premises
Saleable Area / Super Built Up Area 1,290 Sq.ft
Built-up Area 1,032 Sq.ft
Carpet Area 860 Sq.ft
Maintenance Rs.20,000/-
Expectations on Investments –
Rent Rs.1,45,000/-
Deposit Rs.4,25,000/-
Expansion Size Chamber Premises
Saleable Area / Super Built Up Area 1,464 Sq.ft
Built-up Area 1,171 Sq.ft
Carpet Area 976 Sq.ft
Maintenance Rs.22,500/-
Expectations on Investments –
Rent Rs.1,60,000/-
Deposit Rs.4,75,000/-
Expansion Size Chamber Premises
Saleable Area / Super Built Up Area 1,789 Sq.ft
Built-up Area 1,431 Sq.ft
Carpet Area 1,193 Sq.ft
Maintenance Rs.27,500/-
Expectations on Investments –
Rent Rs.2,20,000/-
Deposit Rs.6,50,000/-
Expansion Size Chamber Premises
Saleable Area / Super Built Up Area 1,996 Sq.ft
Built-up Area 1,597 Sq.ft
Carpet Area 1,331 Sq.ft
Maintenance Rs.30,000/-
Expectations on Investments –
Rent Rs.2,50,000/-
Deposit Rs.7,50,000/-
Corporate Size Office Premises
Saleable Area / Super Built Up Area 3,834 Sq.ft
Built-up Area 3,067 Sq.ft
Carpet Area 2,556 Sq.ft
Maintenance Rs.60,000/-
Expectations on Investments –
Rent Rs.4,25,000/-
Deposit Rs.13,25,000/-
Corporate Size Office Premises
Saleable Area / Super Built Up Area 4,903 Sq.ft
Built-up Area 3,922 Sq.ft
Carpet Area 3,269 Sq.ft
Maintenance Rs.85,000/-
Expectations on Investments –
Rent Rs.6,25,000/-
Deposit Rs.20,00,000/-
Additional Charges
Floor Rise, Development Charges, Stamp Duty, Registration Charges, Legal Charges, GST and Advance Maintenance.
All as per Premises Value.
Loan can be sanctioned from any bank
Immediate Registration
Thanks & Regards!
Pankaj Ishwarlal Soni
IEC MUMBAI
9322260203
9270257499
www.ishwarestateconsultant.com
Details

2013-02-01
Features
- Attached Washroom
- Basement
- Business Lounge
- Cafeteria
- CCTV Cameras
- Covered Parking
- Decorative Entrance
- Fire Safety
- Glass Windows
- High Speed Elevators
- Modern Exterior façade
- R. C. C. Frame Structure
- Rain Water Harvesting
- Ramp Parking
- Refuge Area
- Theft and Fire Alarm
- Themed Landscape
- Video Surveillance System
- Vitrified Flooring
- Water Supply 24x7
Address
- Address Kohinoor Square, N.C.Kelkar Marg, R.G. Gadkari Chowk, Shivaji Park, Dadar, W, Maharashtra
- City South Mumbai, Mumbai
- State/county Maharashtra
- Zip/Postal Code 400028
- Area Kohinoor Square, Kohinoor CTNL
- Country India
Mortgage Calculator
- Down Payment
- Loan Amount
- Monthly Mortgage Payment
- Property Tax
- Monthly HOA Fees


