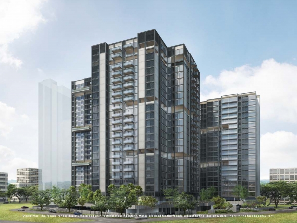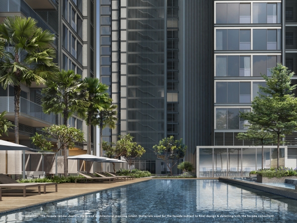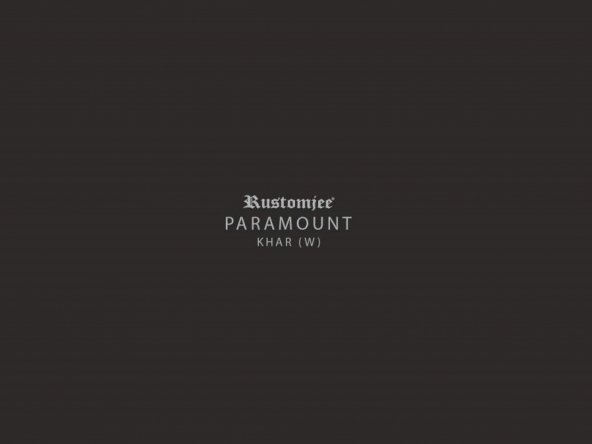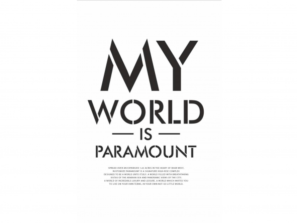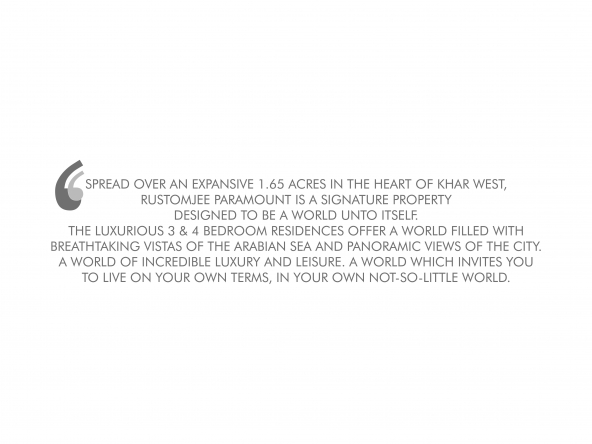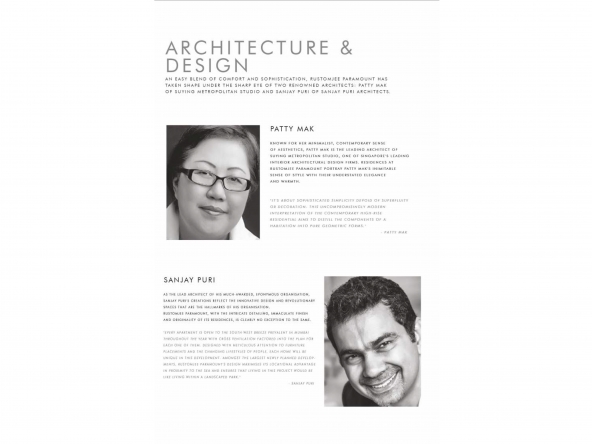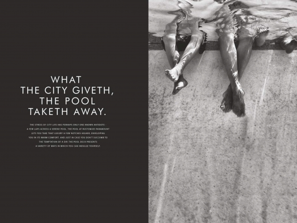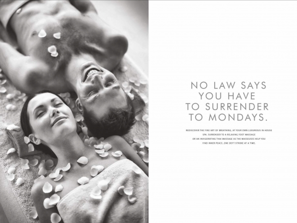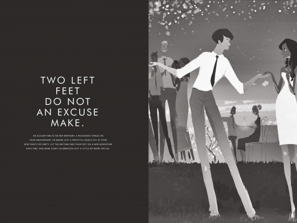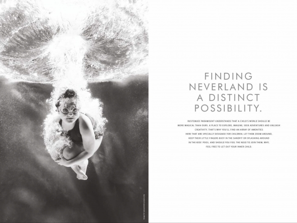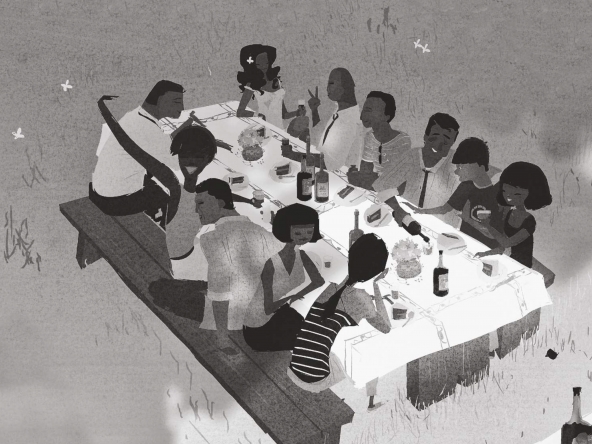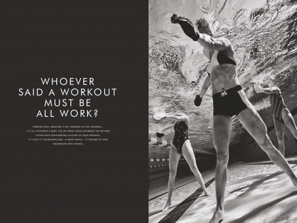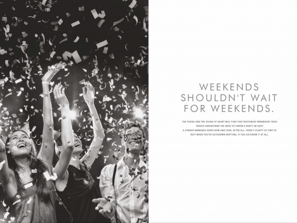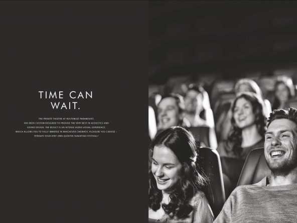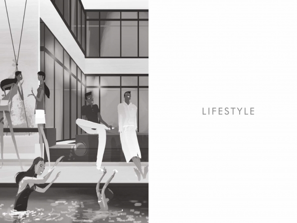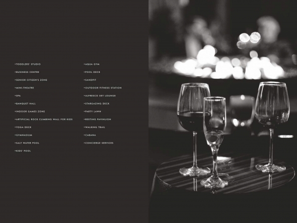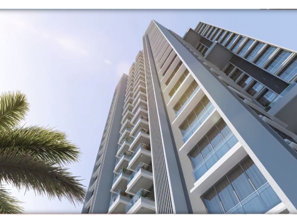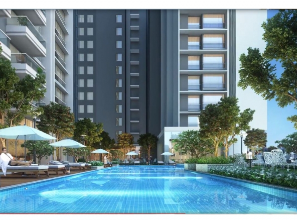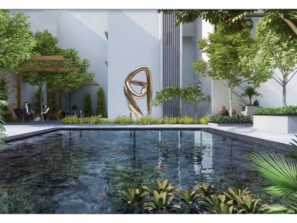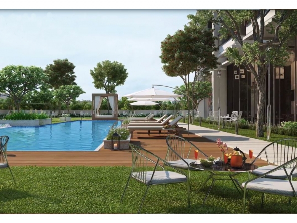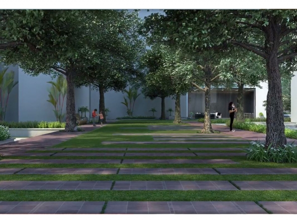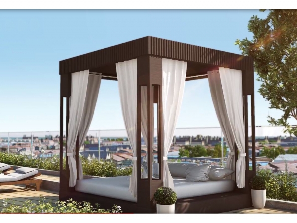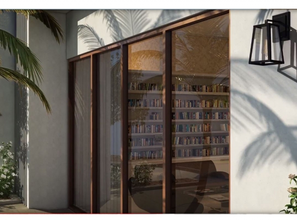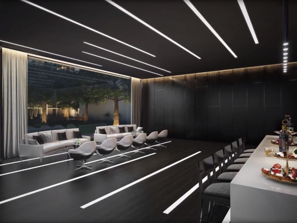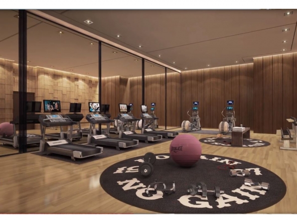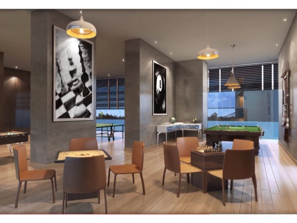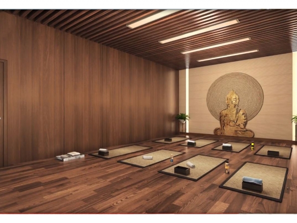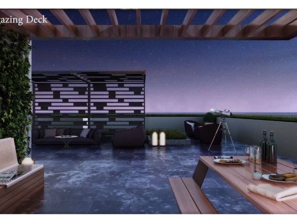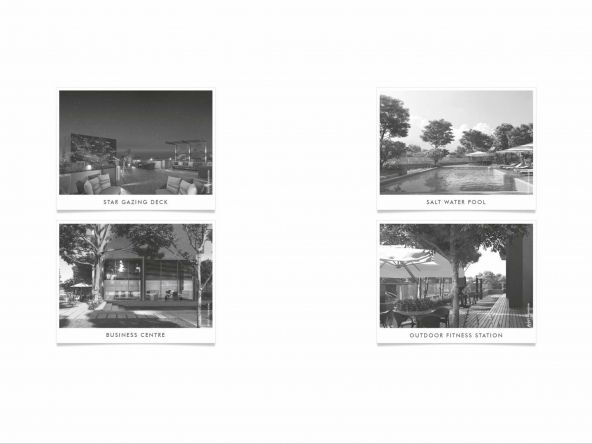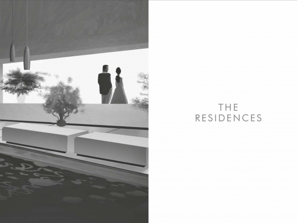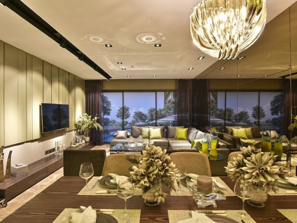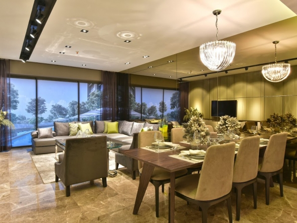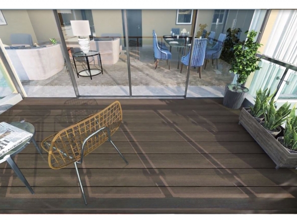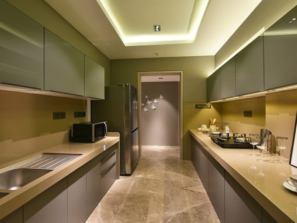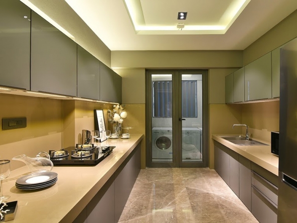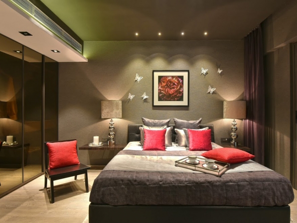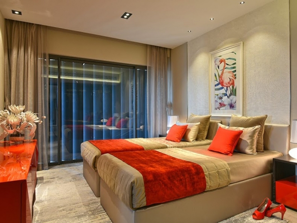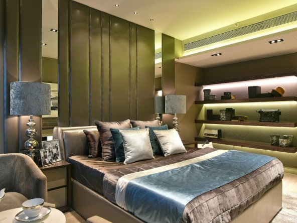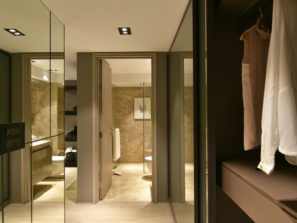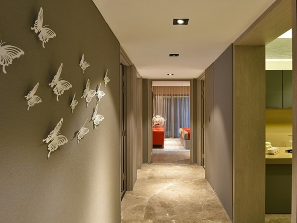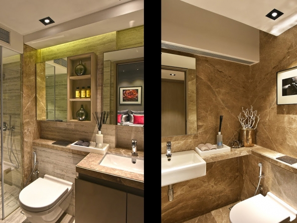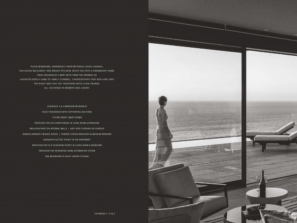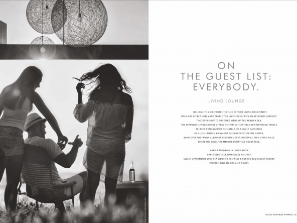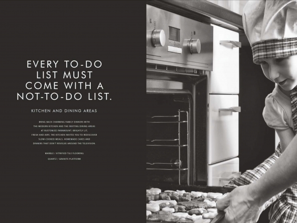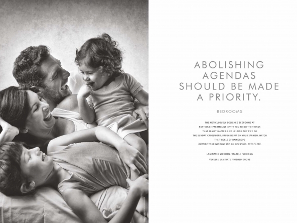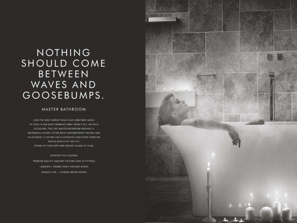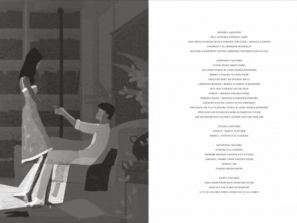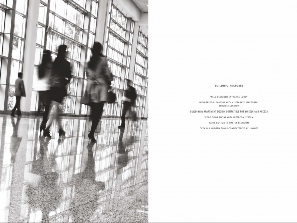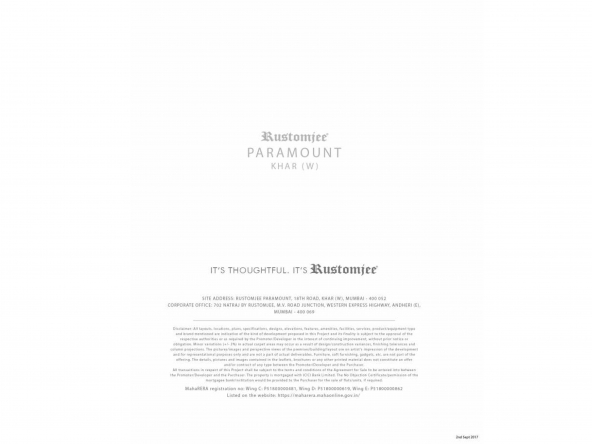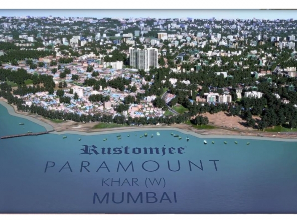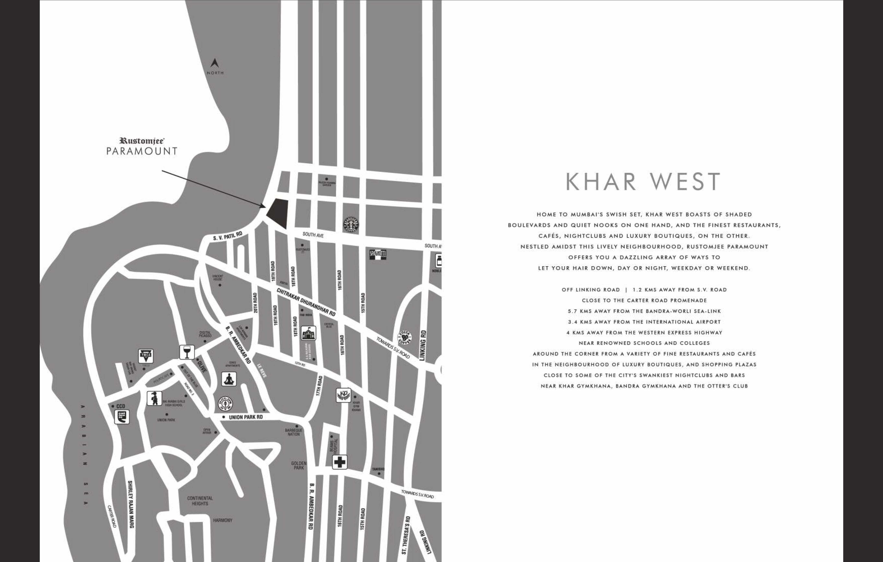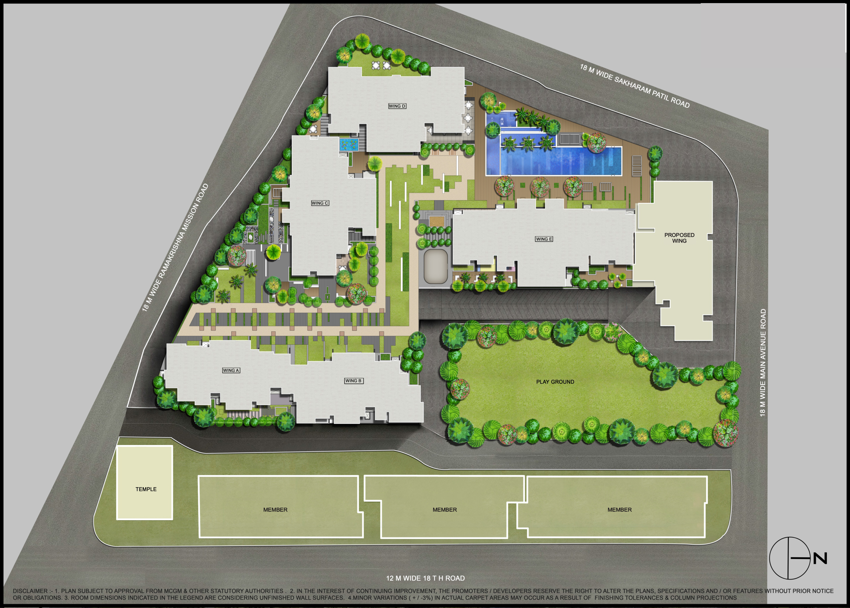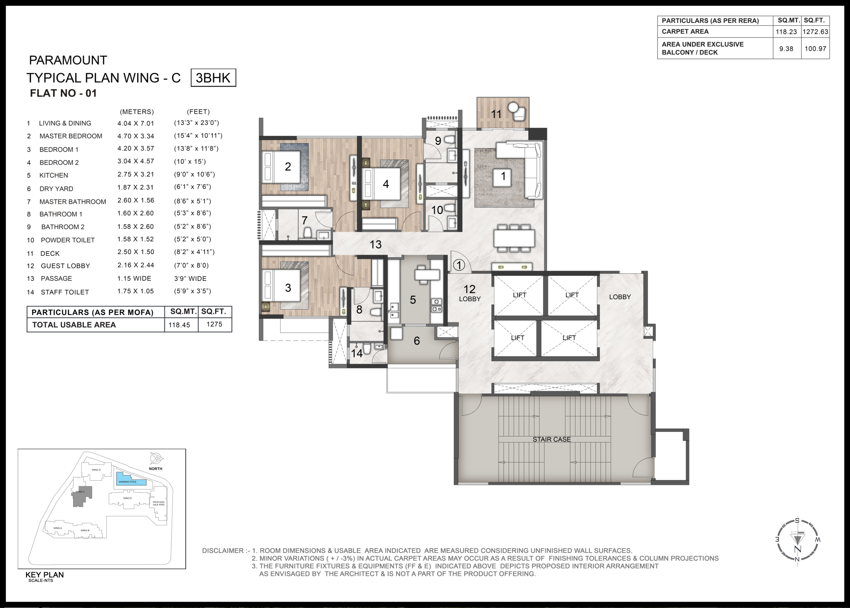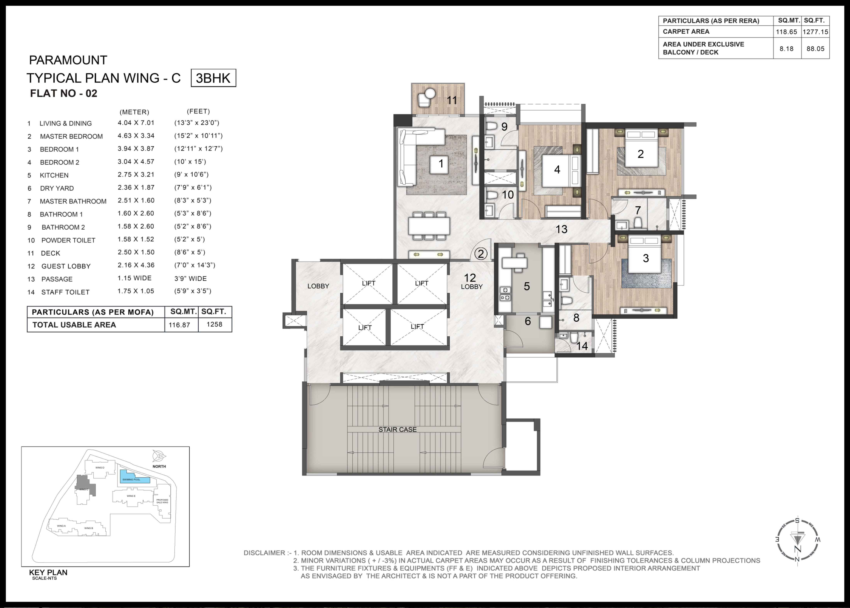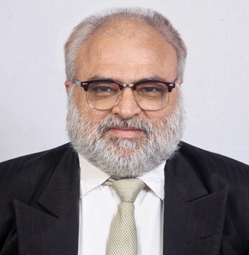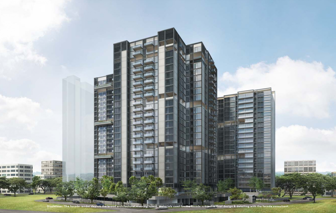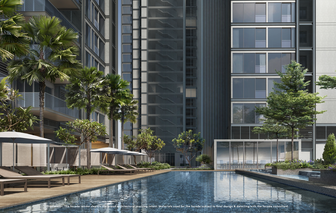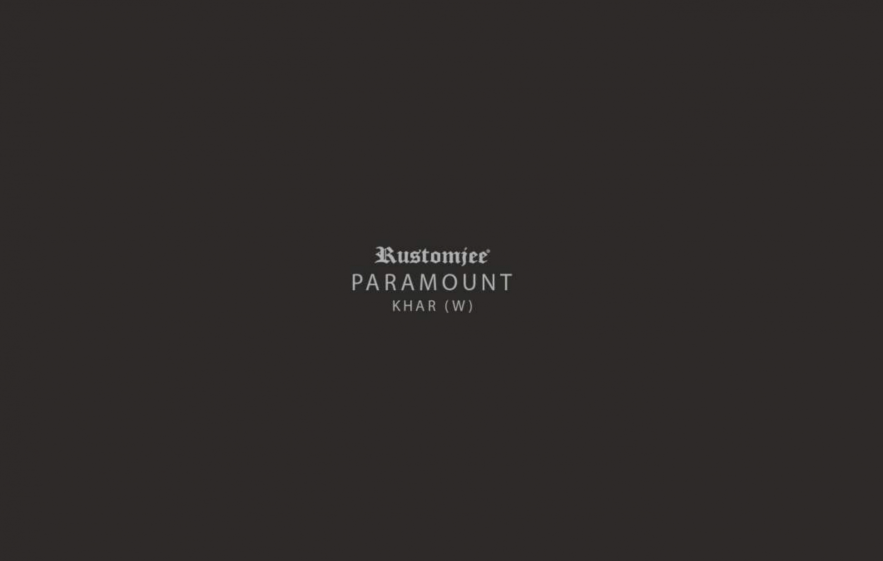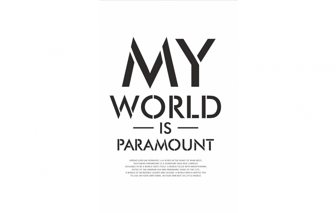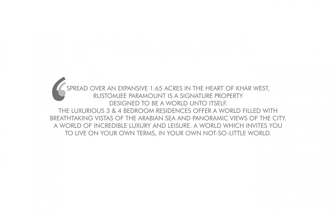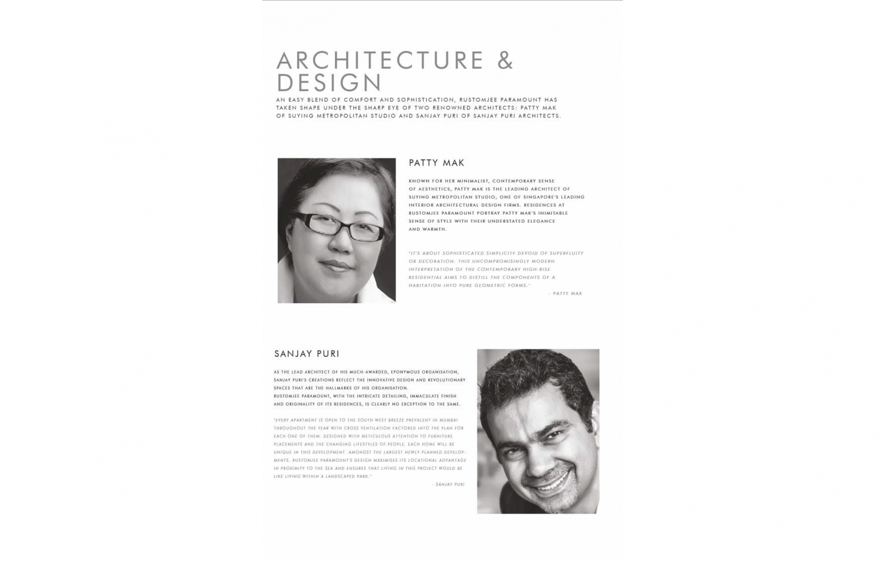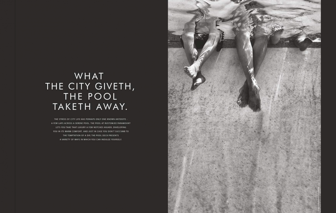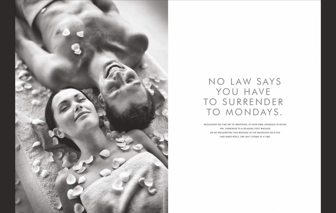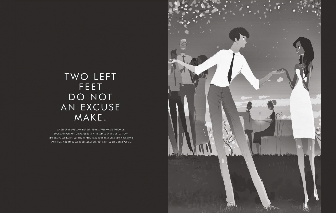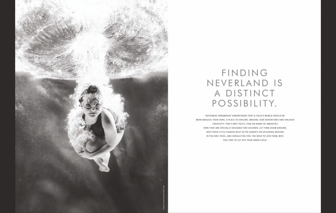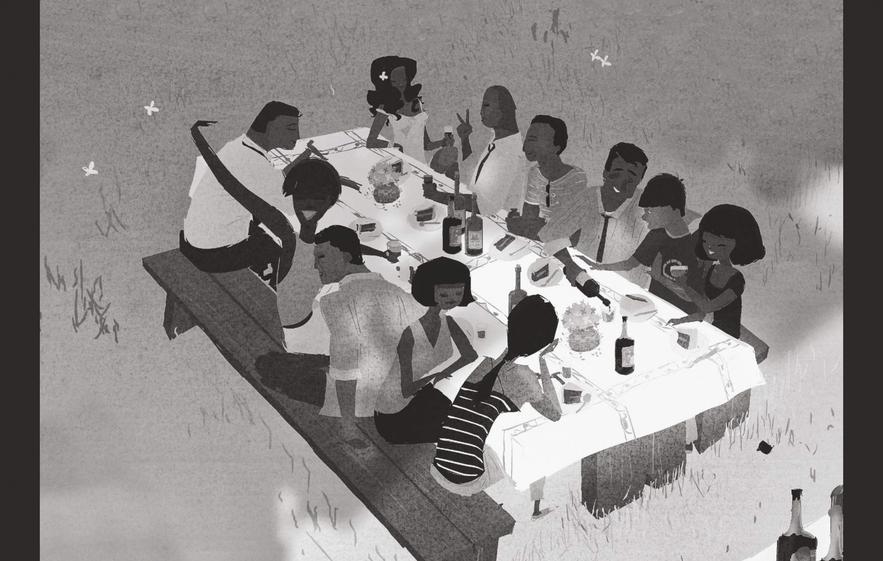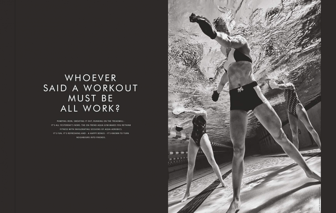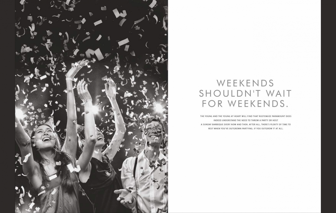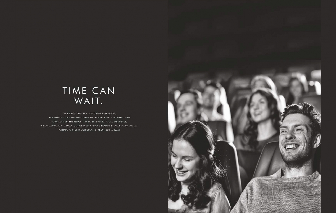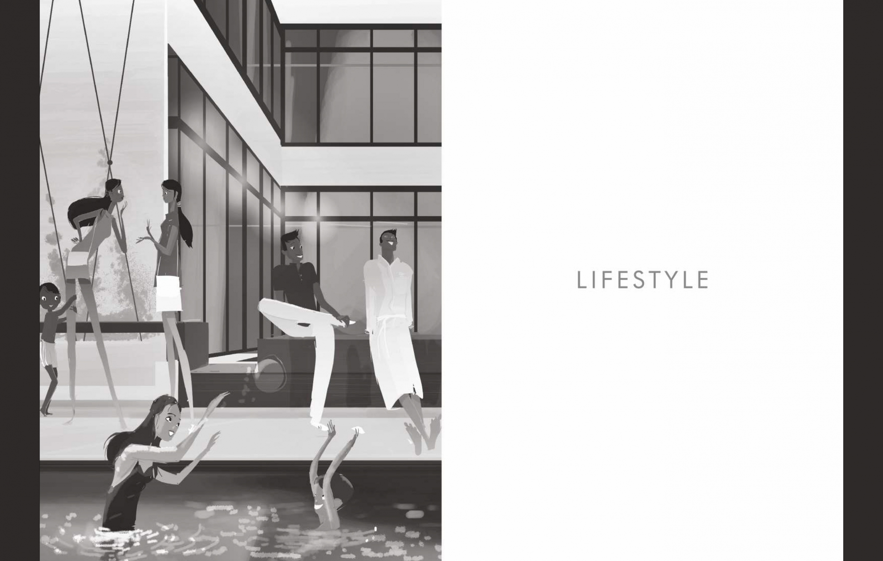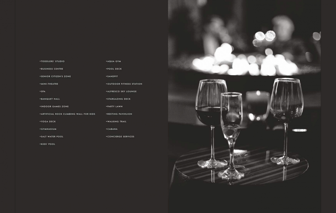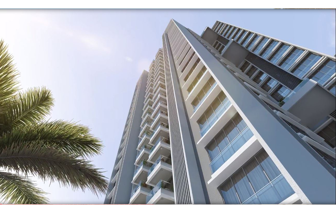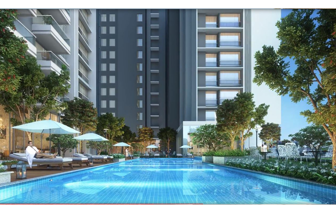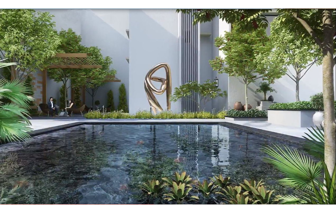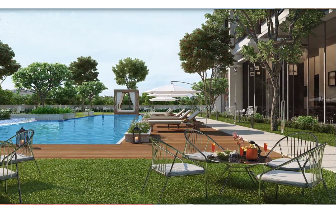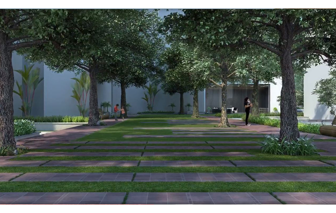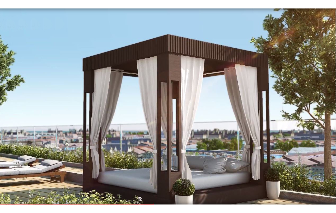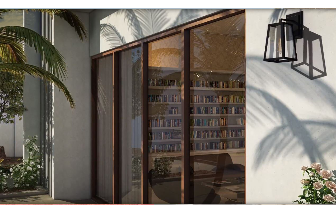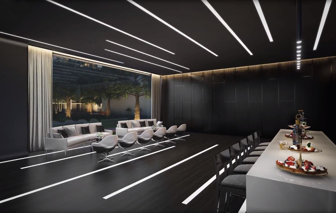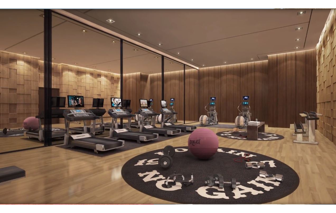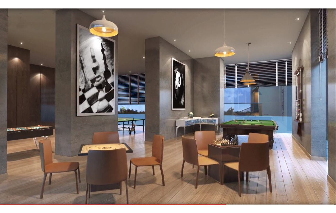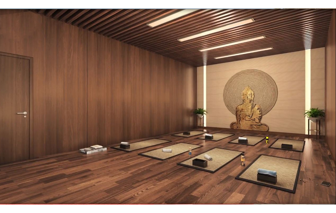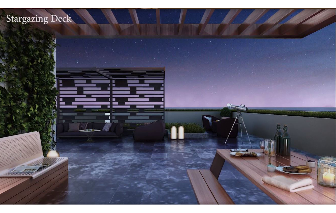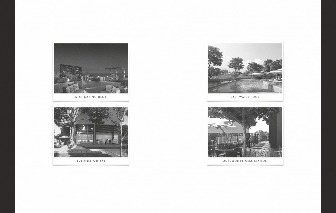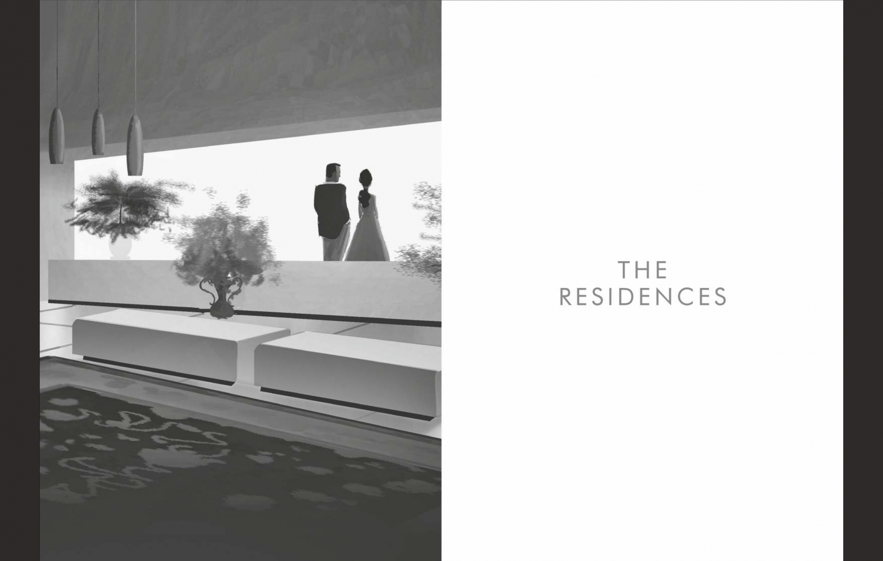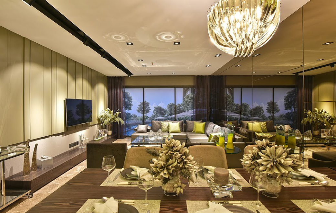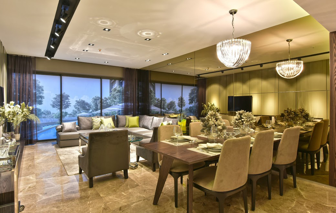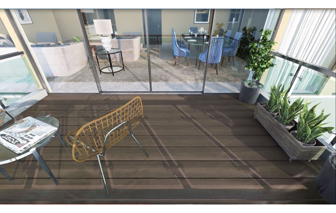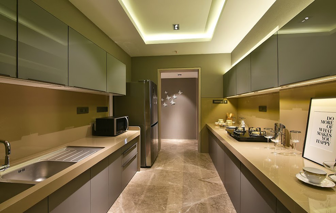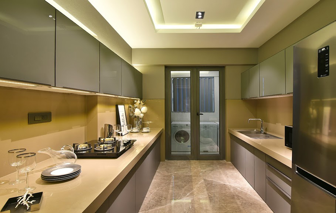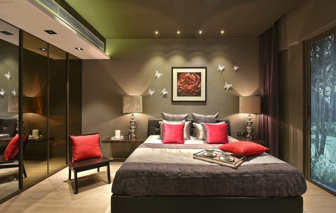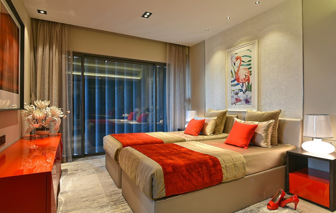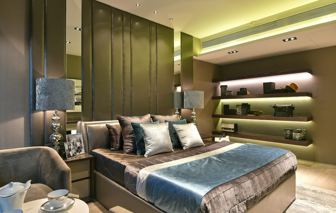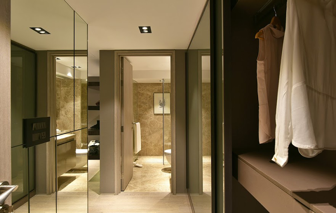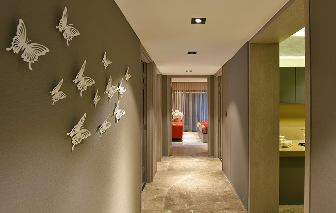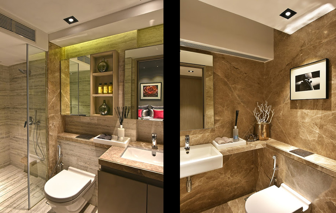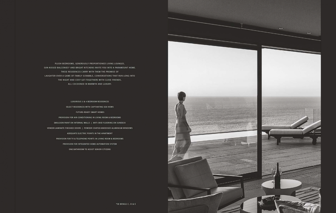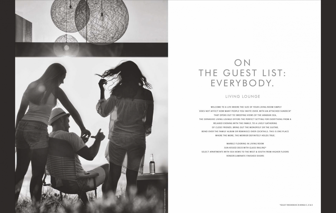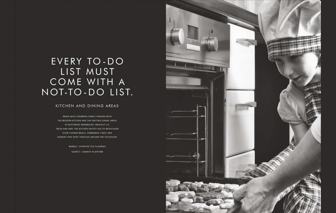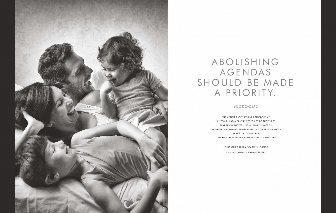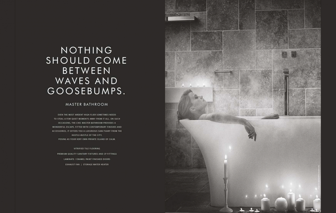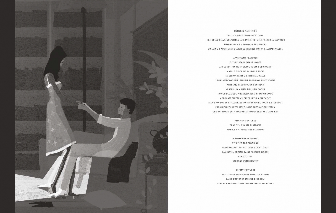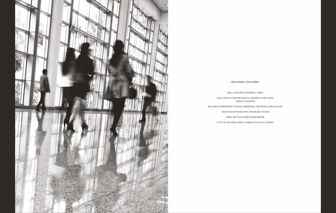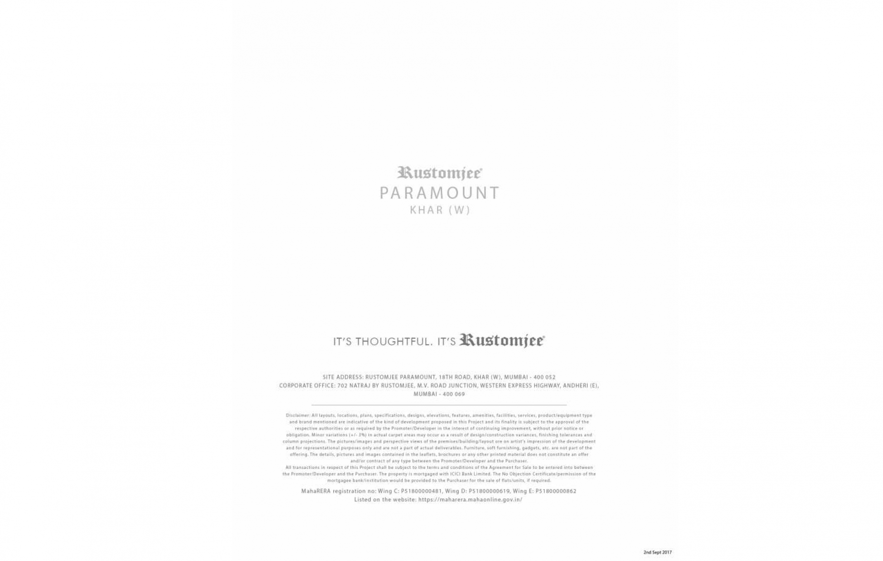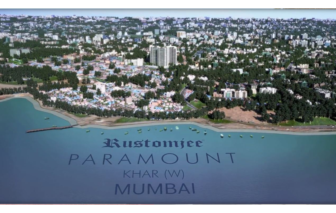Posh 5 Bedroom Sea-View Residences at Rustomjee Paramount, Khar
Description
RUSTOMJEE PARAMOUNT
KHAR
Presenting ‘Rustomjee Paramount’, Luxury Residences.
Rustomjee Paramount’s design is the brainchild of two renowned architects in the Real Estate Sector, Sanjay Puri of Sanjay Puri Architects and Patty Mak of Suying Metropolitian Studio. This residential project in Khar is a classic blend of Mr. Puri’s sensible, thoughtful aesthetics and Ms. Mak’s minimalist, contemporary style. It is embellished with all the world class amenities and facilities, which reflects sophistication and majesty. Rustomjee Paramount offers spacious 2, 3 & 4 BHK apartment in Khar with cross ventilation and unmatched privacy to all its occupants. The project ensures to cater to the needs of the residents and offers different types of flats to choose from, that best suits your desires and needs.
Spread over an expansive 1.65 acres in the heart of Khar West, Rustomjee Paramount is a signature property designed to be a world unto itself. The Luxurious 3 & 4 Bedroom Residences offer a world filled with breathtaking vistas of the Arabian Sea and Panoramic views of the city. A world of incredible Luxury and Leisure. A world which invites you to live on your own terms, in your own not-so-little world.
Luxurious 3 & 4 Bedroom Residences
Select Residences with Captivating Sea Views
Future- Ready Smart Homes
Status
Wing B- Ready Possession with OC
Wing C- Under construction, Possession- 30 June 2020
As Per MahaRERA
Revised Proposed Date of Completion
Wing C- 30 June 2021
Structure
Ground + 21 Storey Tower
2 Basement + Stilt + 1 Level Podium + 20 Residential Floors
General Amenities
Well-Designed Entrance Lobby
High-Speed elevators with a separate Stretcher/ Service
Elevator Luxurious 3 & 4 Bedroom Residences
Building & Apartment Design compatible for wheelchair access
Video Door Phone with Intercom System
Panic Button in Master Bedroom
CCTV in Children Zone connected to all homes
Amenities
Toddler’s Studio
Business Centre
Senior Citizen’s Zone
Mini-theatre
Spa
Banquet Hall
Indoor Games Zone
Artificial Rock Climbing for Kids
Yoga Deck
Gymnasium
Salt Water Pool
Kid’s Pool
Aqua Gym
Pool Deck
Sandpit
Outdoor Fitness Studio
Alfresco Sky Lounge
Stargazing Deck
Party Lawn
Resting Pavilion
Walking Trail
Cabana
Concierge Services
Residences Features
Future-Ready Smart Homes
Air-Conditioning in Living Room and Bedrooms
Marble Flooring in Living Room
Emulsion Paint on Internal Walls
Laminated Wooden/ Marble Flooring in Bedrooms
Anti-Skid Flooring on Sun-Deck Veneer/ Laminate
Finished Doors Powder Coated/ Anodized aluminum windows
Adequate Electric Points in the Apartment
Provision for TV & Telephone Points in Living Room & Bedrooms
Provision for Integrated Home Automation System
One Bathroom with Foldable Shower Seat and Grab Bar
Kitchen Features
Granite/ Quartz Platform
Marble/ Vitrified Tile Flooring
Bathroom Features
Vitrified Tile Flooring
Premium Sanitary Fixtures & CP Fittings
Laminate/ Enamel Paint Finished Doors
Exhaust Fan Storage Water Heater
Safety Features
Video Door Phone with Intercom System
Panic Button in Master Bedroom
CCTV in Children Zone connected to all homes
3 & 4 BEDROOM LUXURIOUS RESIDENCES
EACH FLOOR 1 APARTMENT + 4 LIFTS + 2 STAIRCASE
WING C
5 BHK Luxurious Apartment
3 BHK + 3 BHK Combined
Carpet Area 2569 Sq. ft.
Door Facing North
Additional Charges
Floor Rise, Development Charges, Car Parking, Club Membership Charges, Stamp Duty, Registration Charges, Legal Charges and Corpus Fund.
All as per Apartment Value.
Loan can be sanctioned from any bank
Immediate Registration
Full White Agreement
Thanks & Regards!
Pankaj Ishwarlal Soni
IEC MUMBAI
9322260203
9270257499
www.ishwarestateconsultant.com
Details
5
8
2569 Sq. ft.
Features
- Air Conditioner
- Banquet Hall
- Cafeteria
- CCTV Cameras
- Children's Play Area
- Covered Parking
- Decorative Entrance
- Fire Safety
- Gas Pipeline
- Glass Windows
- Gymnasium
- High Speed Elevators
- Indoor Game Area
- Intercom Facility
- Joggers Park
- Lawn Tennis
- Mini Theater
- Modern Kitchen
- Open Area sit-outs
- R. C. C. Frame Structure
- Rain Water Harvesting
- Refuge Area
- Senior Citizen's Activity Area
- Sewage Treatment
- Sky Gazing Deck on Terrace
- Swimming Pool
- Terrace Garden
- Theft and Fire Alarm
- Themed Landscape
- TV Cable
- Vastu Compliant
- Video Surveillance System
- Waste Treatment
- Water Bodies
- Water Supply 24x7
- WiFi
- Yoga Room
Address
- Address Off. Linking Road, 18th Road, Khar- West. Mumbai
- City South Mumbai, Mumbai
- State/county Maharashtra
- Zip/Postal Code 400 052
- Area Rustomjee Paramount, Rustomjee
- Country India
Floor Plans
Location Plan
Description:
Connectivity
Off Linking Road,
2 kms from S. V. Road,
Close to cater road promenade,
10 kms from BANDRA-Worli-Sea-Link and The Domestic Airport,
4 kms from Western Express Highway,
Near renowned schools and colleges,
Round the corner from a variety of fine restaurants and cafes’,
Close to some of the city’s swankiest night clubs and bars,
Near Khar Gymkhana, Bandra Gymkhana and the Otters Club
Mortgage Calculator
- Down Payment
- Loan Amount
- Monthly Mortgage Payment
- Property Tax
- Monthly HOA Fees


