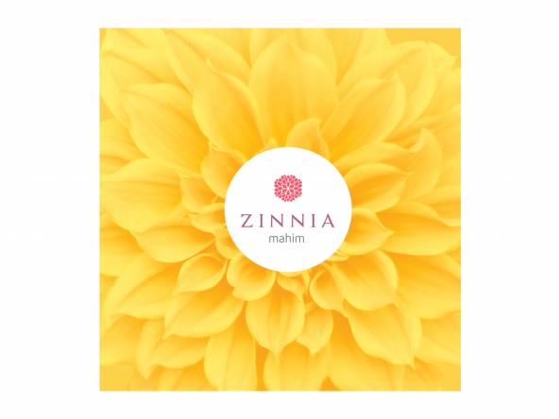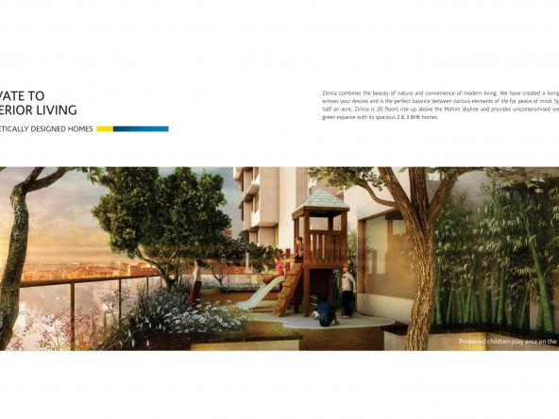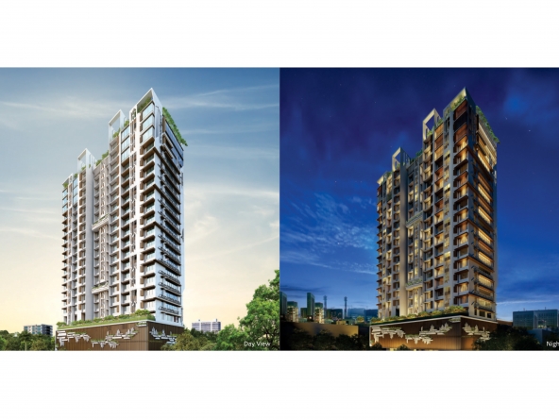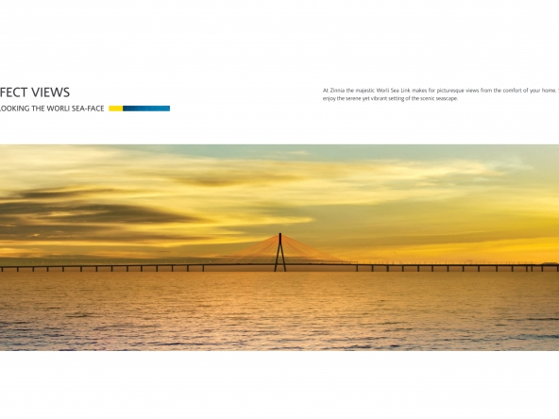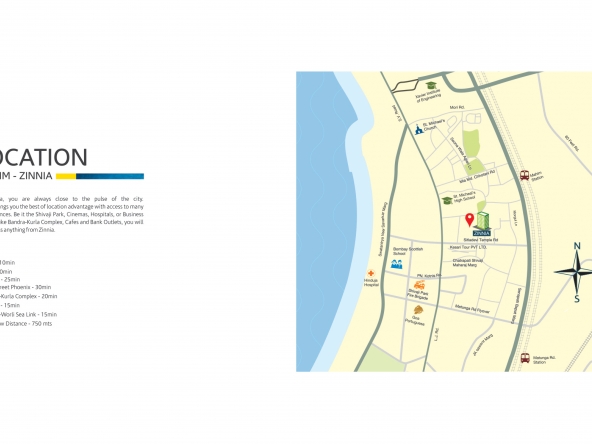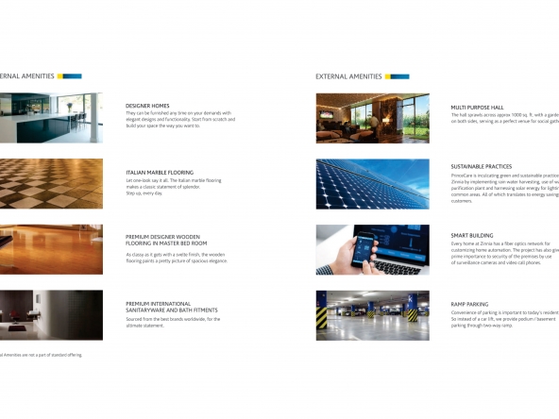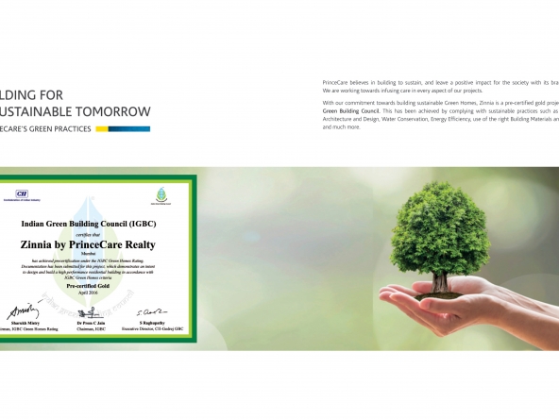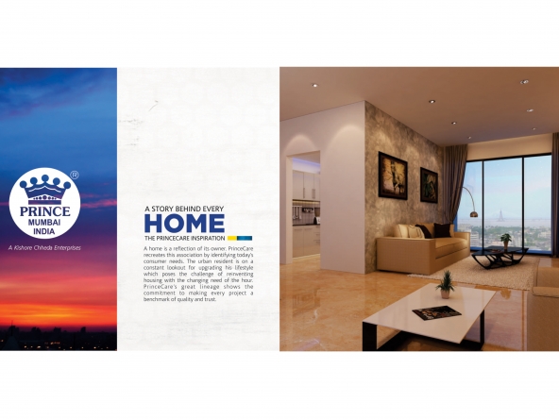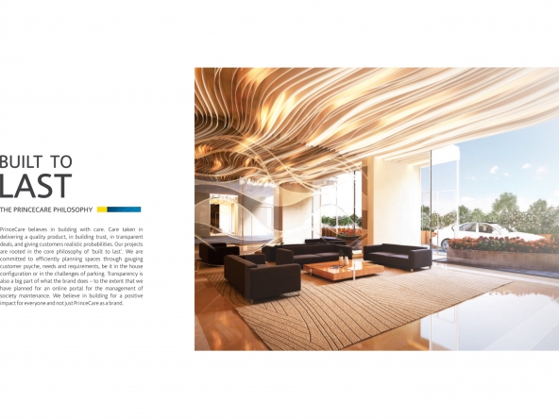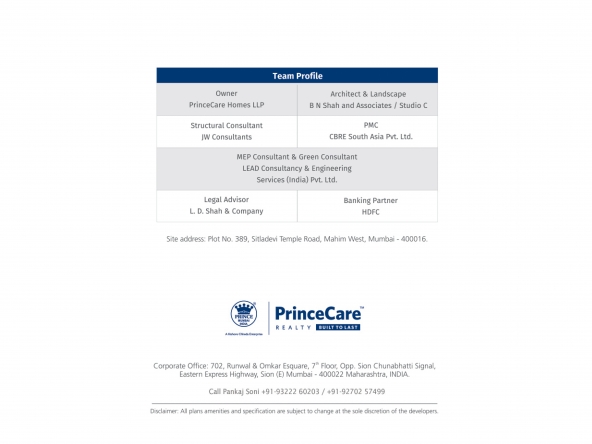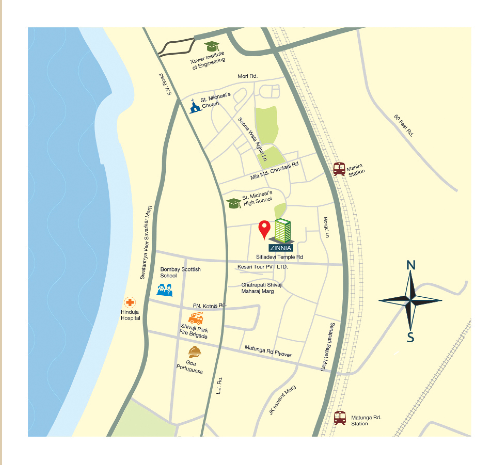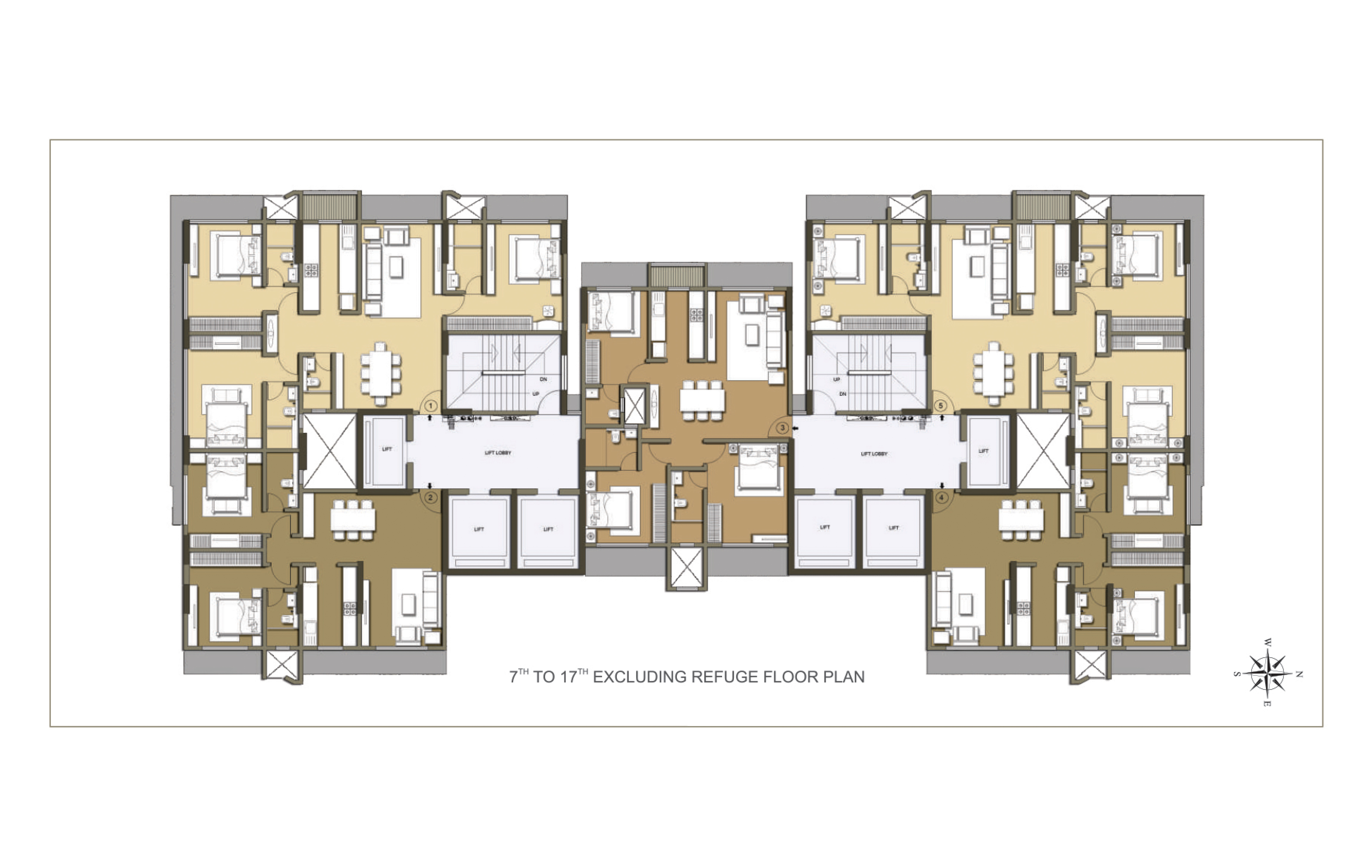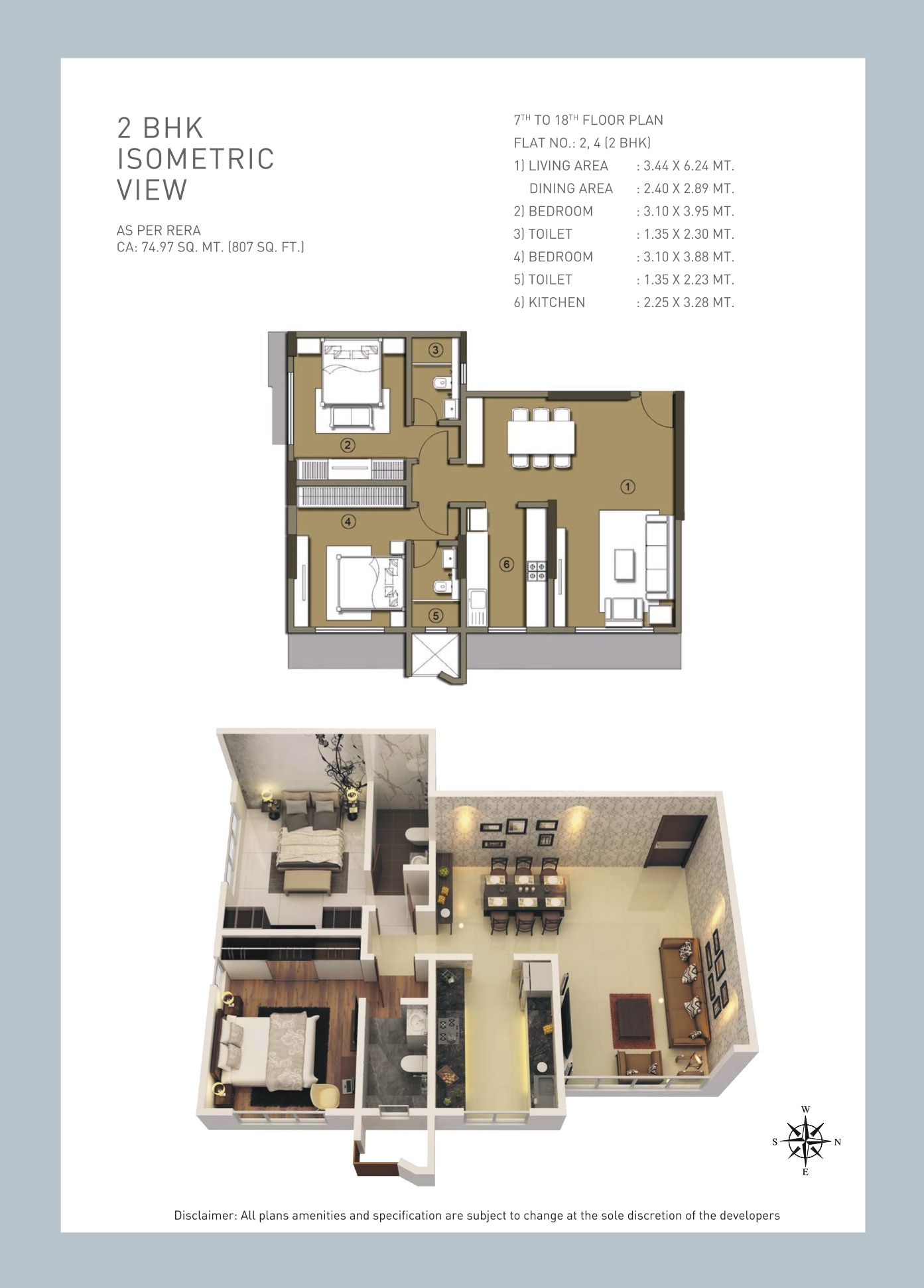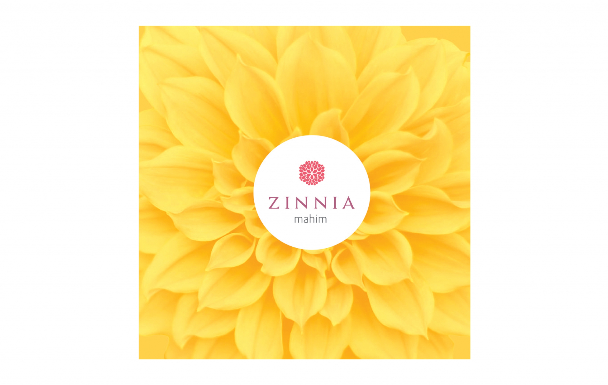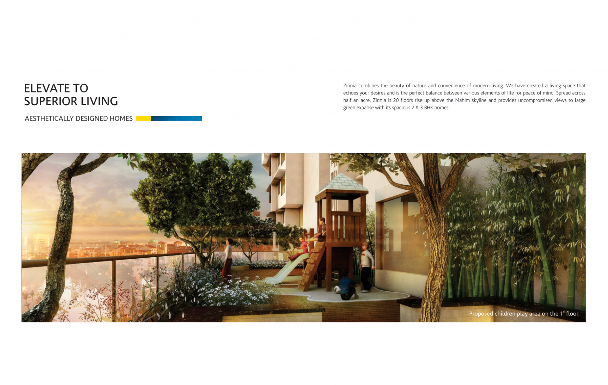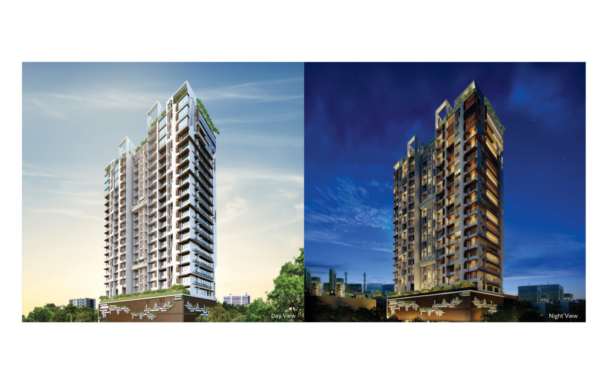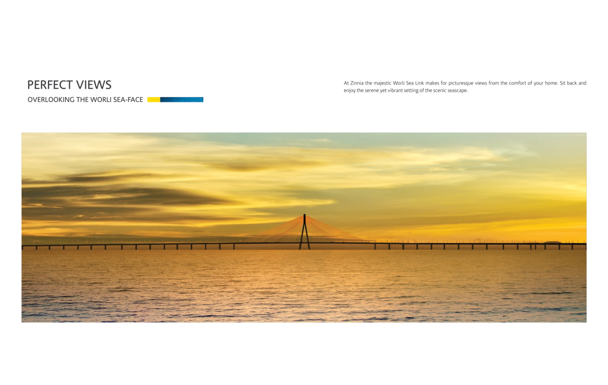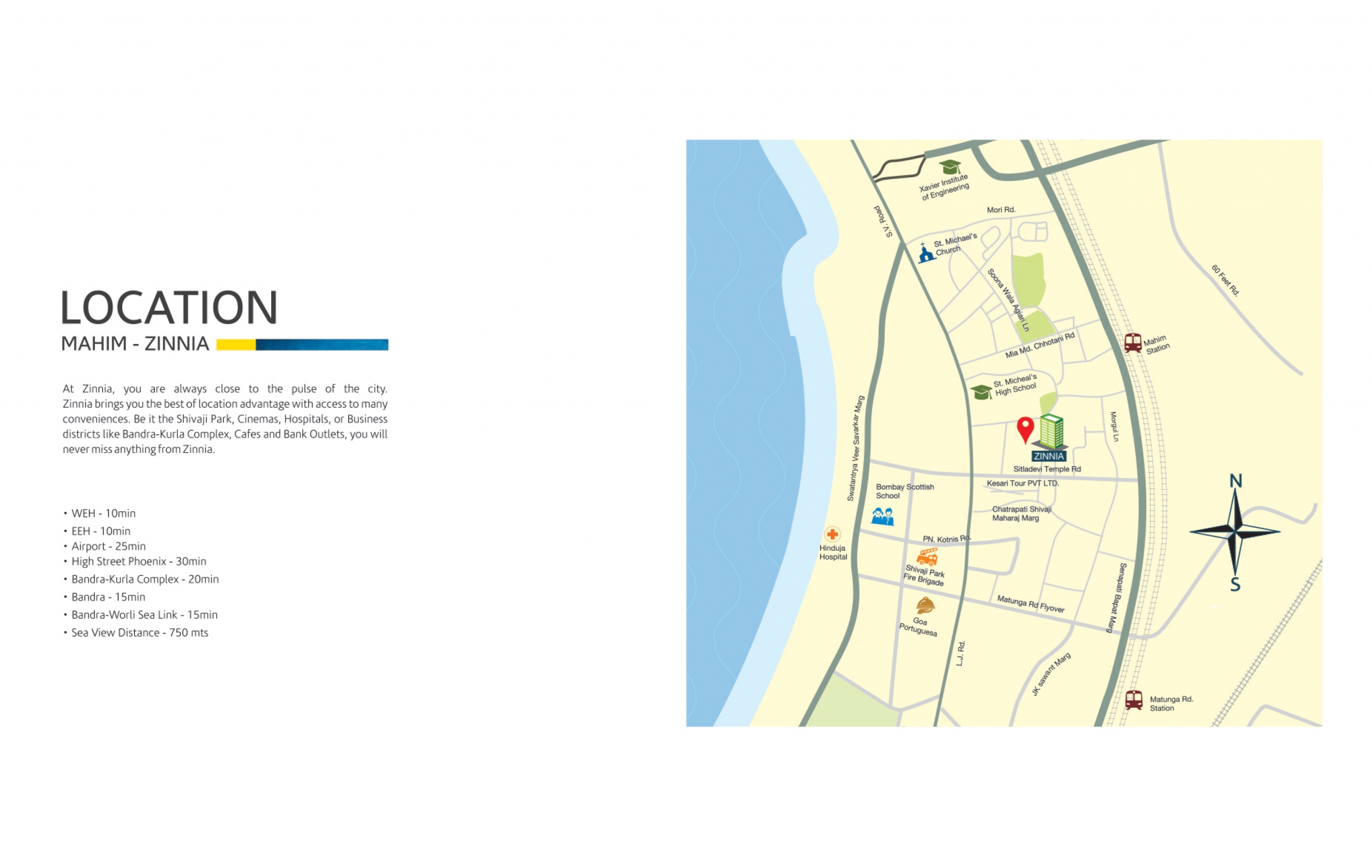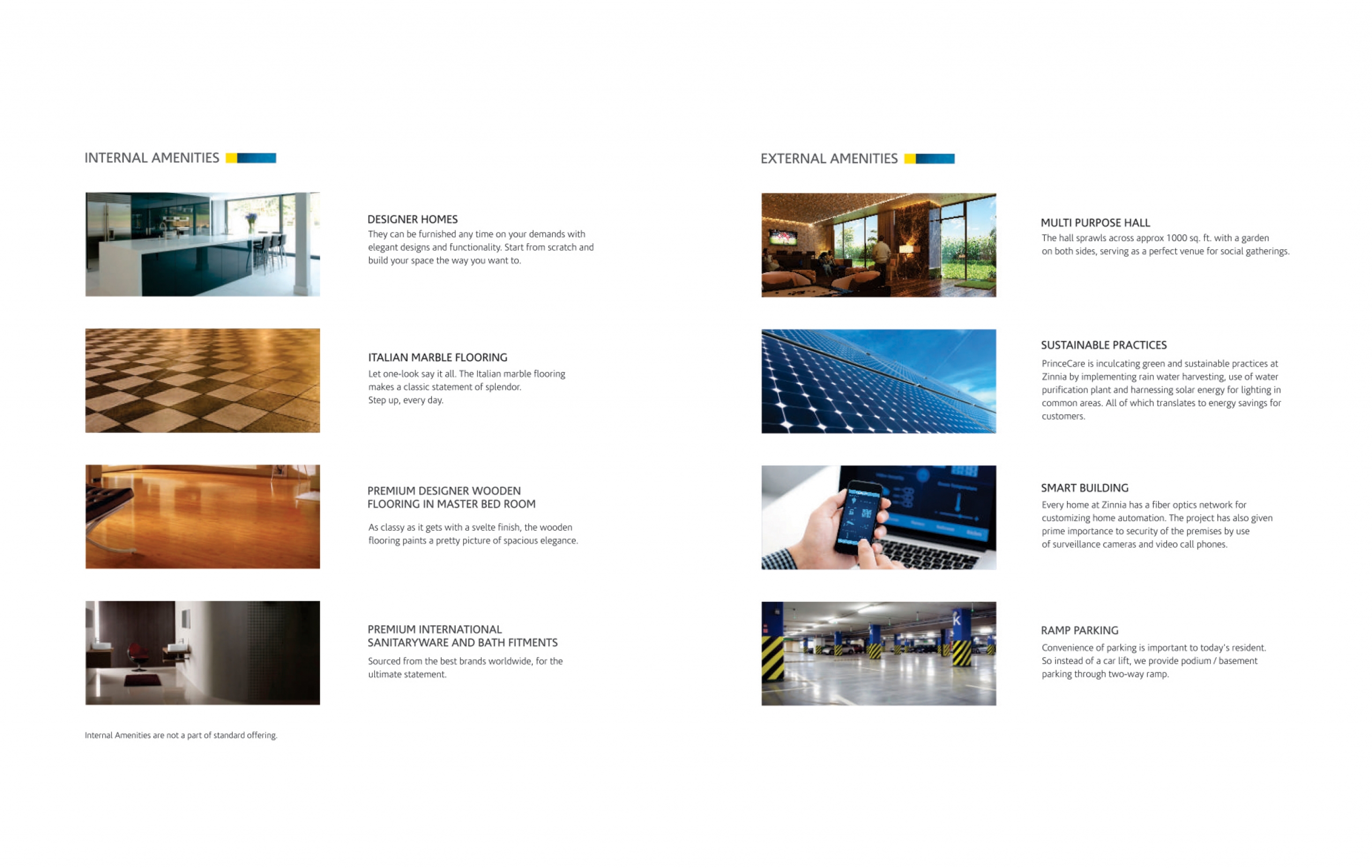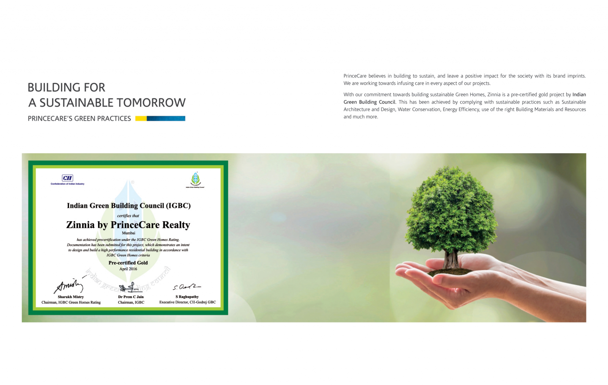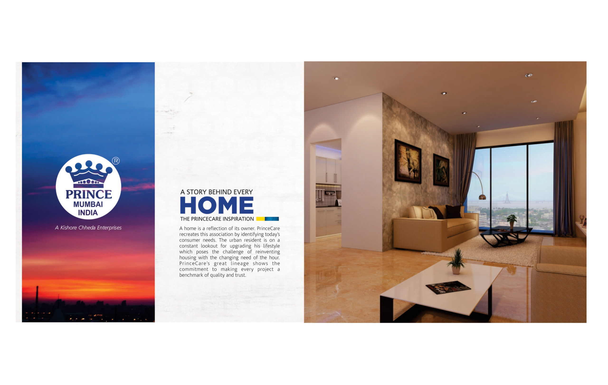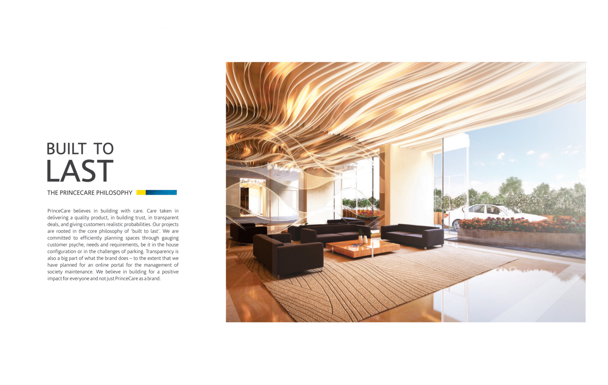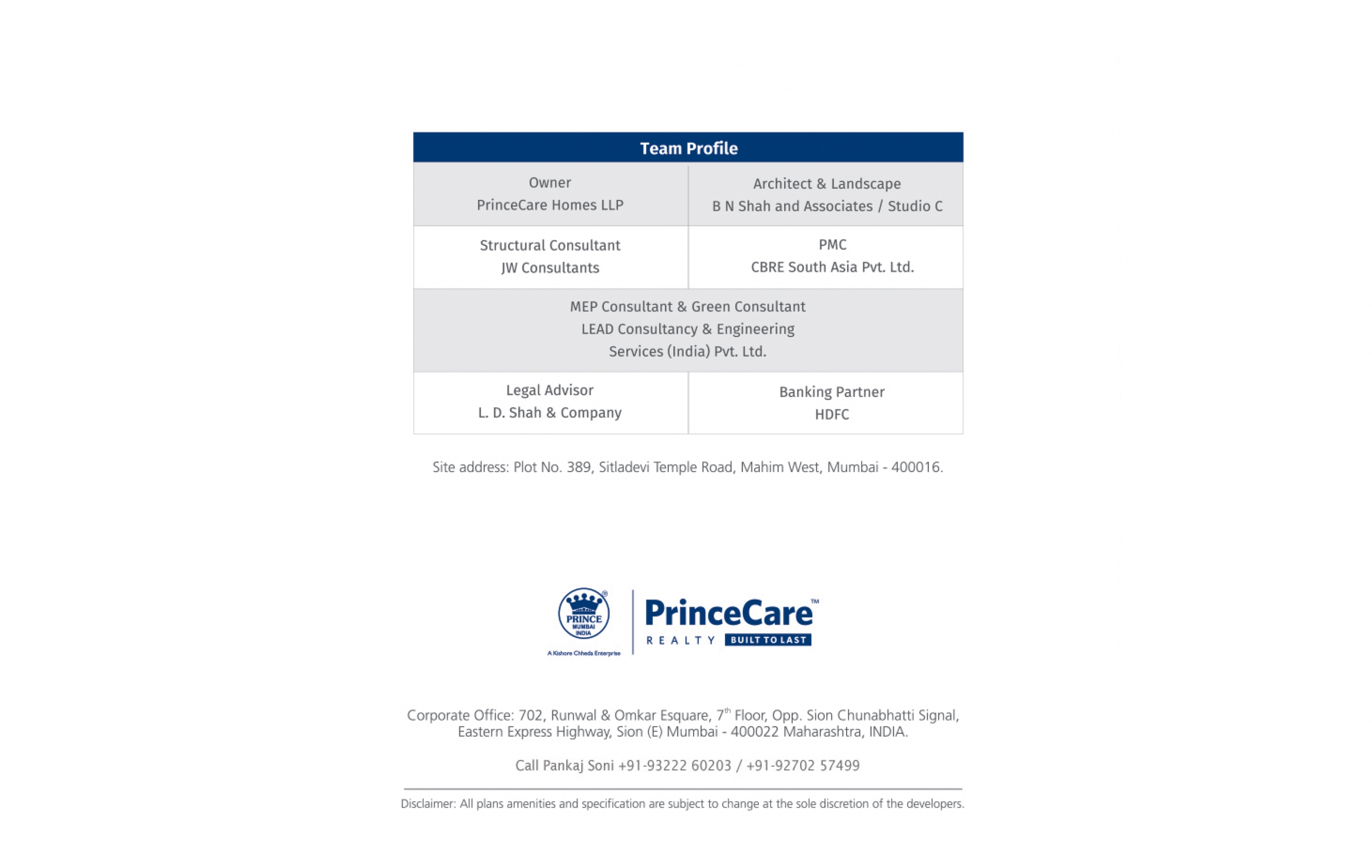Prince Care Realty Offers 2 Bedroom Sea Facing Apartment at Zinna, Mahim
Description
PRINCECARE REALTY
ZINNIA MAHIM
Presenting ‘ZINNIA’, Luxury is in each detail.
Zinnia combines the beauty pf nature and convenience of modern living. We have created a living space that echoes your desires and is the perfect balance between various elements of life for peace of mind. Spread across half an acre, Zinnia is 20 floors rise up above the Mahim skyline and provides uncompromised views to large green expanse with its spacious 2 & 3 BHK homes.
Status
Under-construction
As Per MahaRERA
Revised Proposed Date of Completion
31st March 2021
Structure
Ground + 20 Storey Tower
2 Level Basements + Stilt + 1 Level Podium + 19 Residential Floors
Amenities
Designer Homes
Italian Marble Flooring
Multi-Purpose Hall
Video Surveillance
Parking
Sustainable Practices
Sanitary Ware and Bath Fitments
Each Floor 3 / 2 Apartments + 3 Lifts
2 BHK Apartment
Carpet Area 807 Sq. ft.
Additional Charges
Floor Rise, Car Parking (for additional carpark), Advance Maintenance, Development Charges, Club Membership Charges, Corpus Fund, Legal Charges, Stamp Duty, Registration Charges, Society Charges and GST.
All as per apartment value.
Loan can be sanctioned from any bank
Immediate Registration
Full White Agreement
Thanks & Regards!
Pankaj Ishwarlal Soni
IEC MUMBAI
9322260203
9270257499
www.ishwarestateconsultant.com
Details
2
2
807 Sq. ft.
Features
- CCTV Cameras
- Children's Play Area
- Community Hall
- Covered Parking
- Decorative Entrance
- Fire Safety
- Gas Pipeline
- Glass Windows
- Gymnasium
- High Speed Elevators
- Intercom Facility
- Modern Kitchen
- Open Area sit-outs
- R. C. C. Frame Structure
- Rain Water Harvesting
- Refuge Area
- Safety Grills
- Theft and Fire Alarm
- TV Cable
- Vastu Compliant
- Video Surveillance System
- Water Supply 24x7
Address
- City Central Mumbai, Mumbai
- State/county Maharashtra
- Area Zinnia, PrinceCare Realty
- Country India
Floor Plans
Mortgage Calculator
- Down Payment
- Loan Amount
- Monthly Mortgage Payment
- Property Tax
- Monthly HOA Fees


