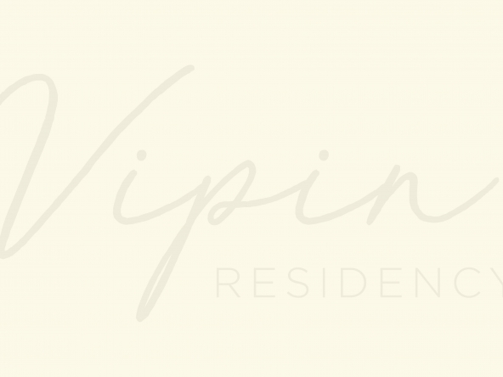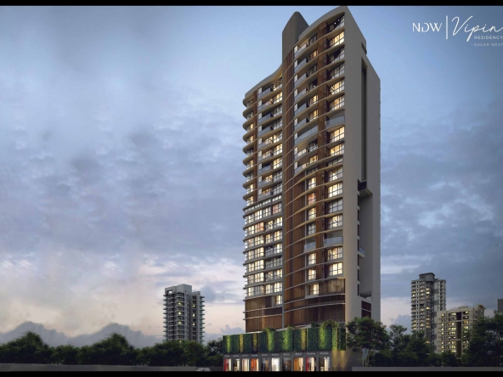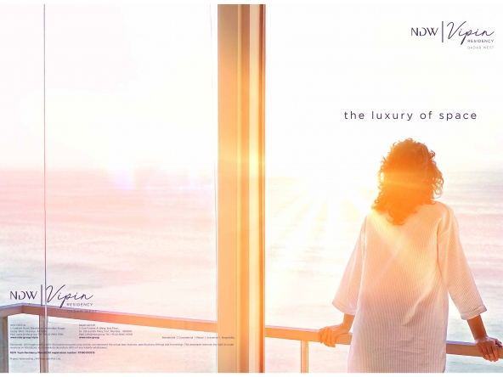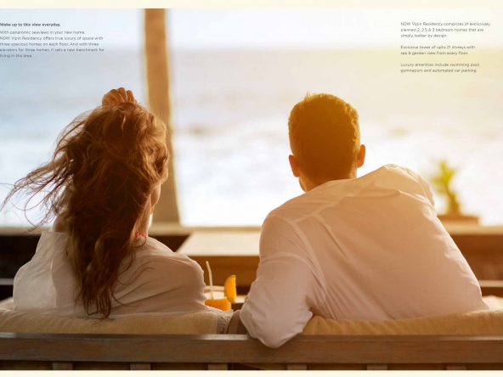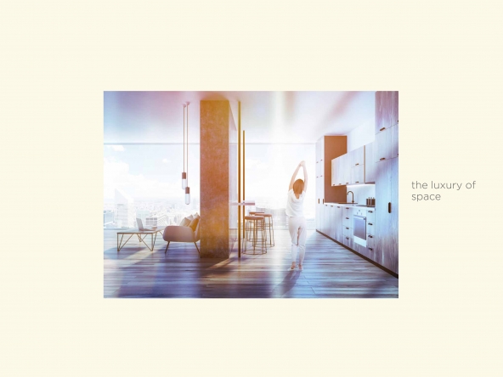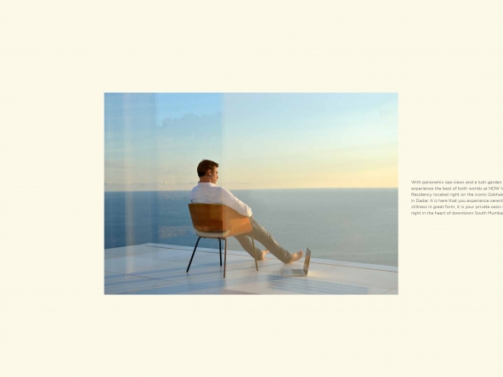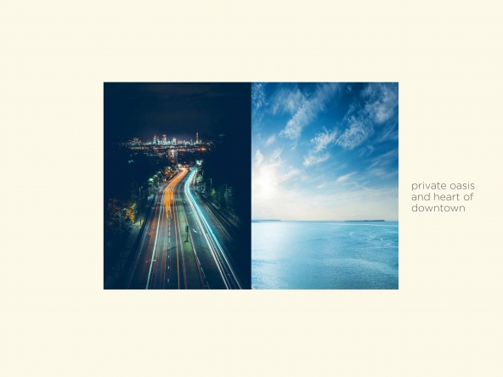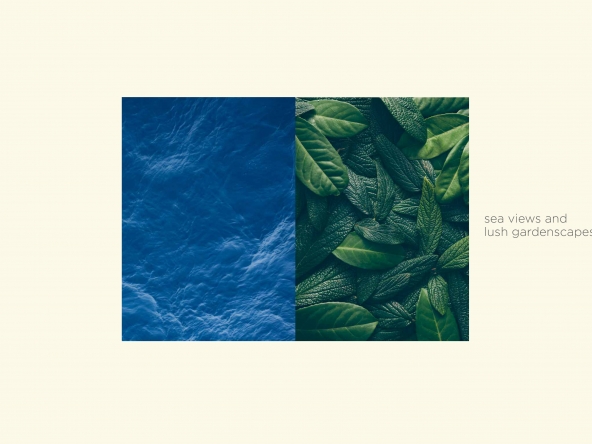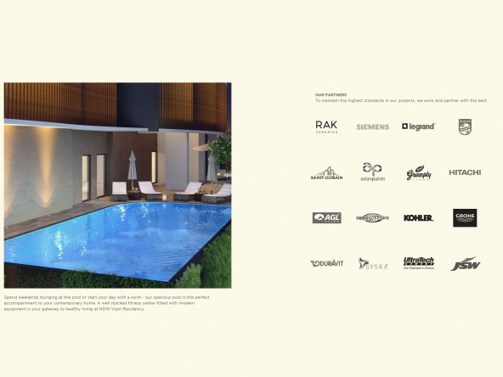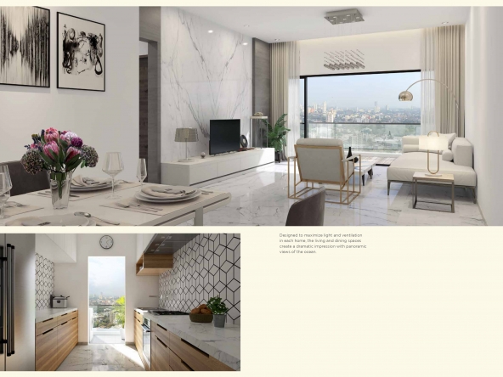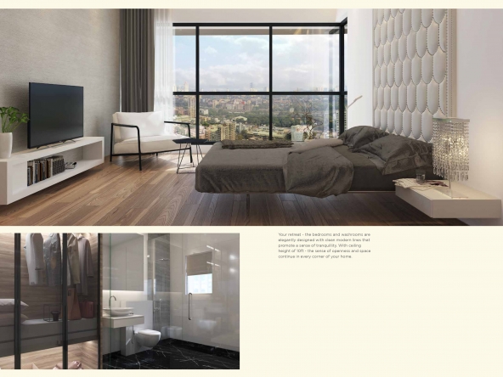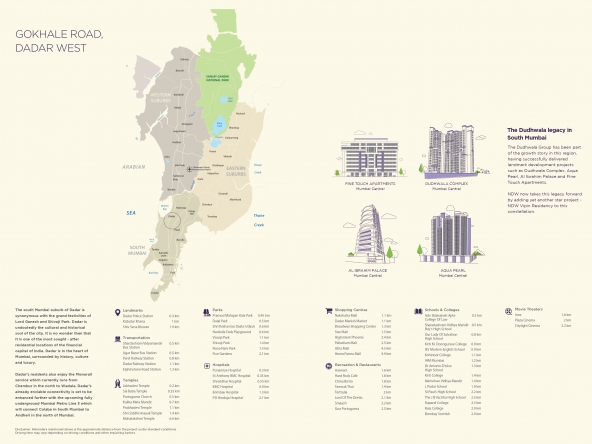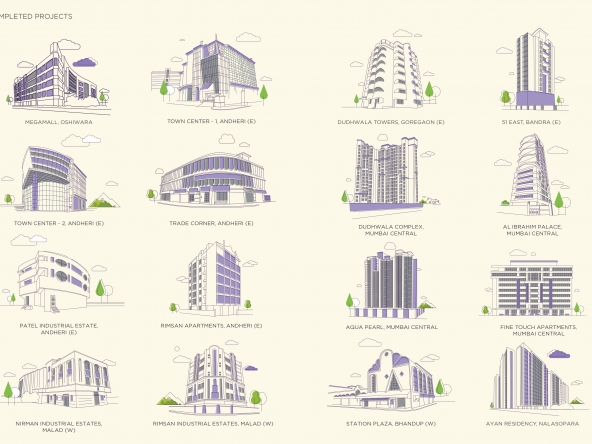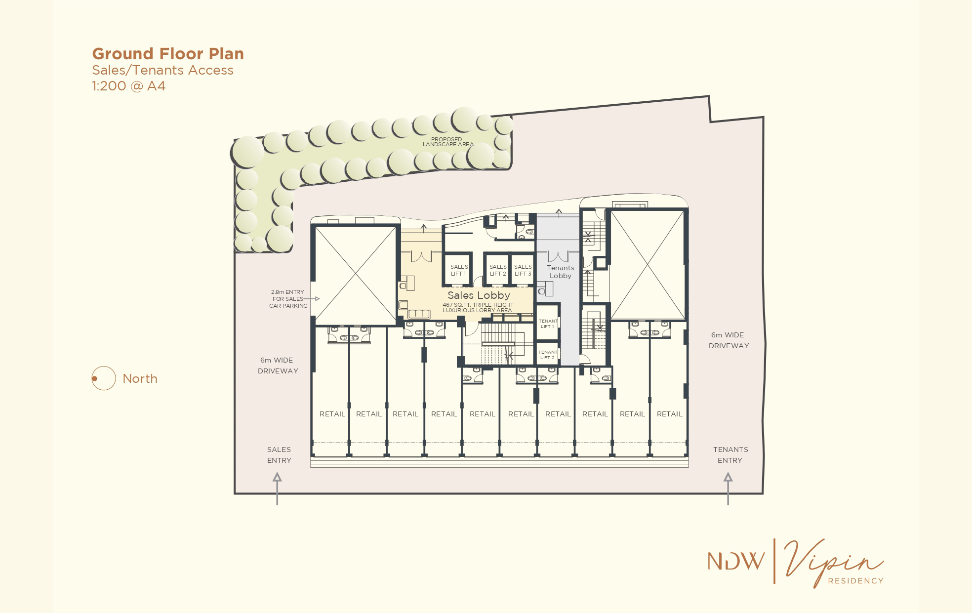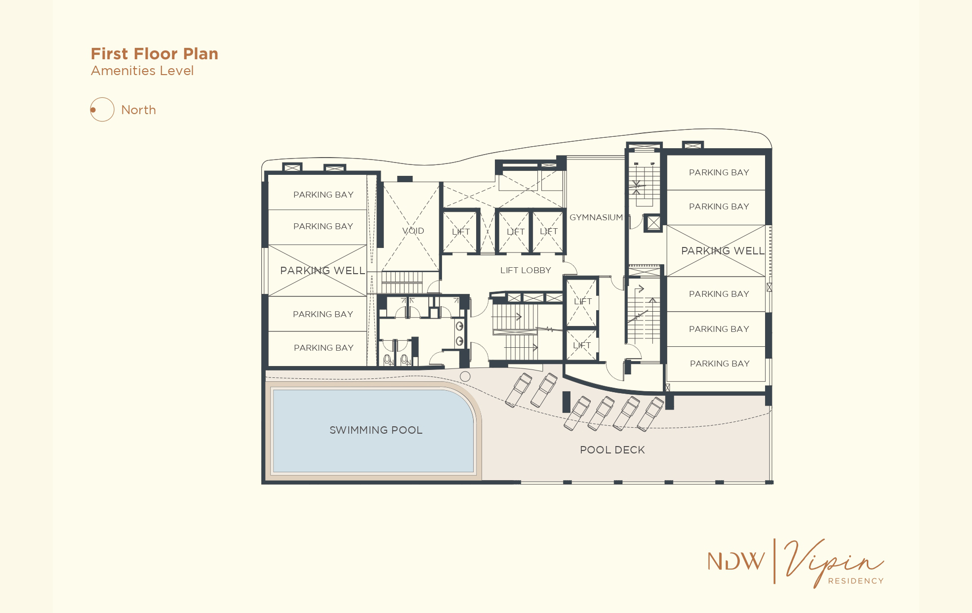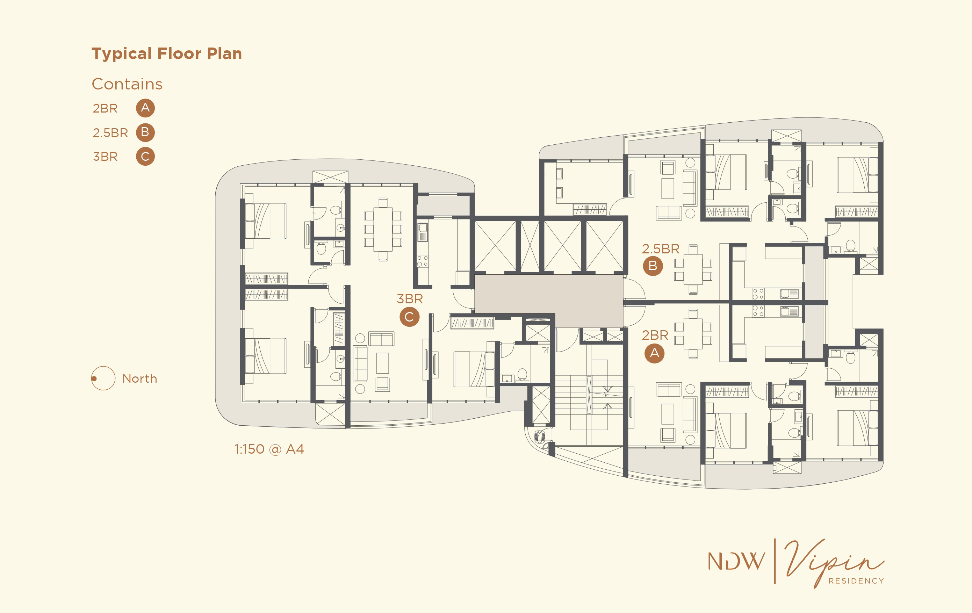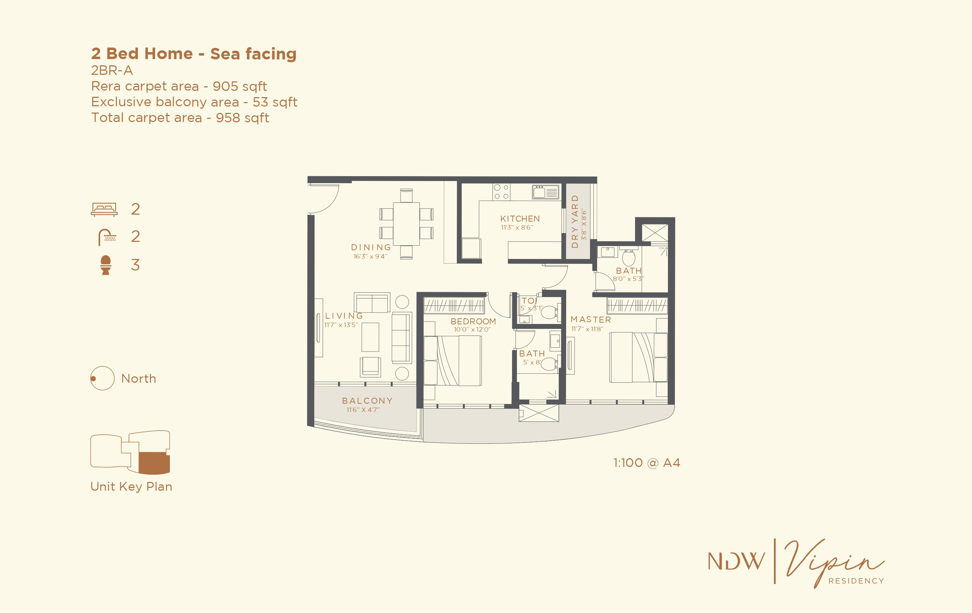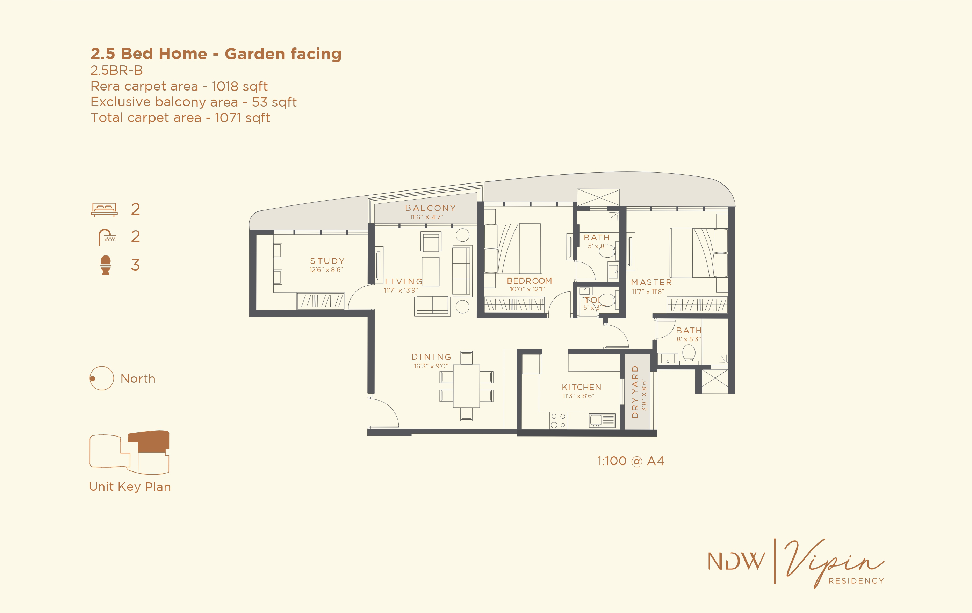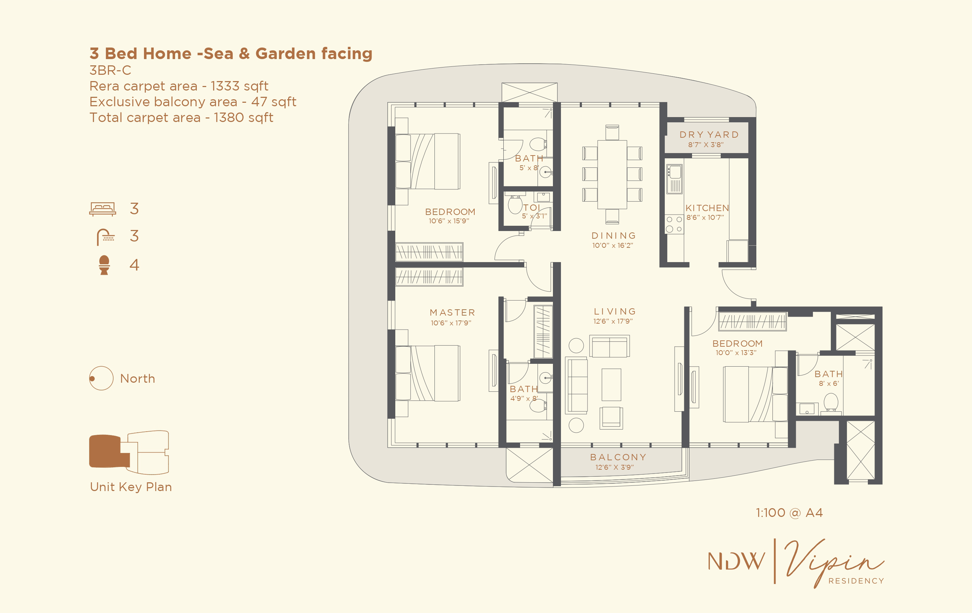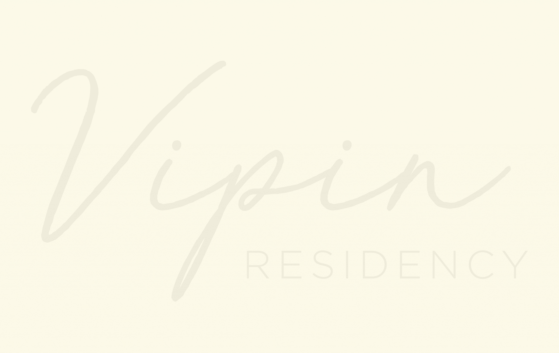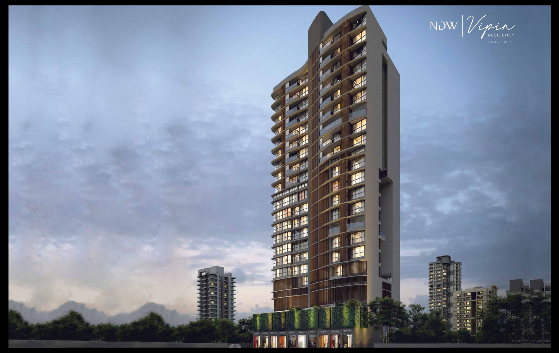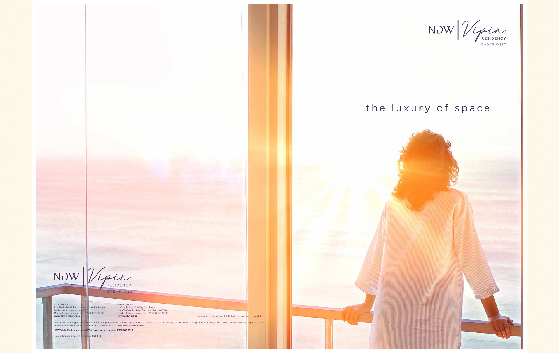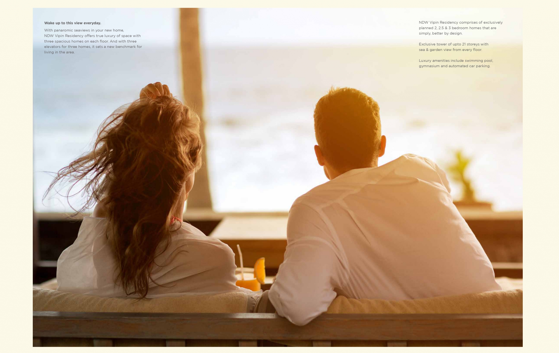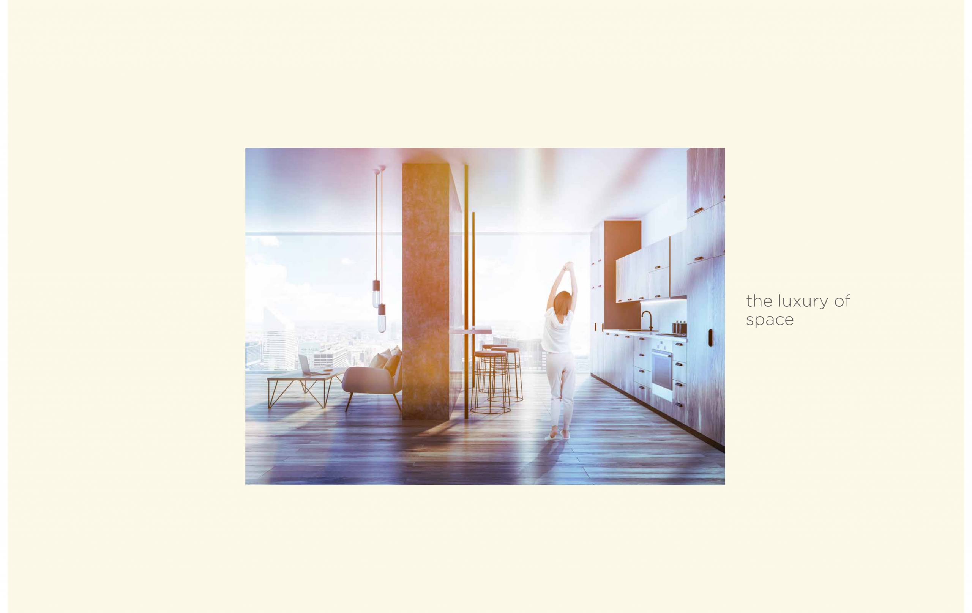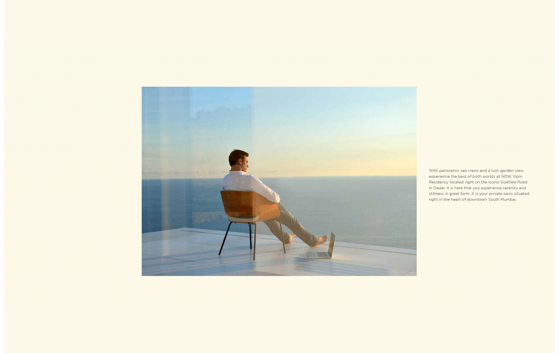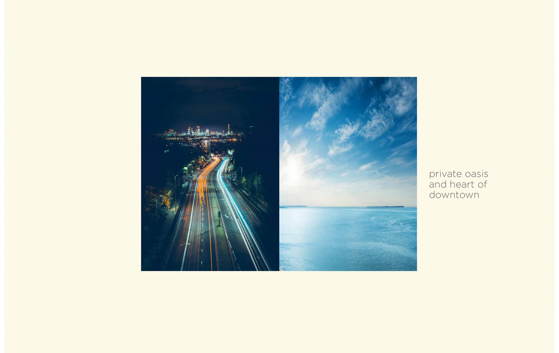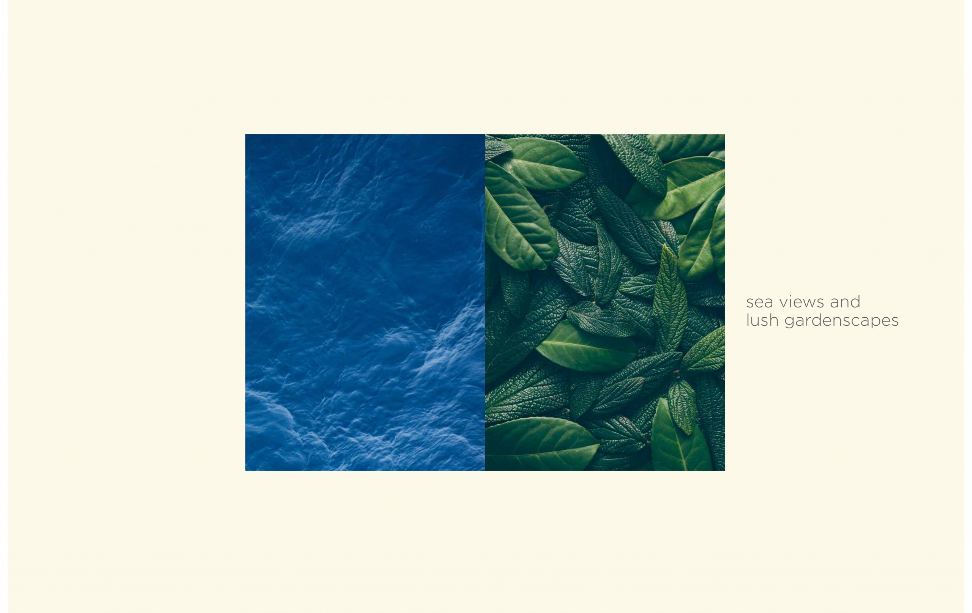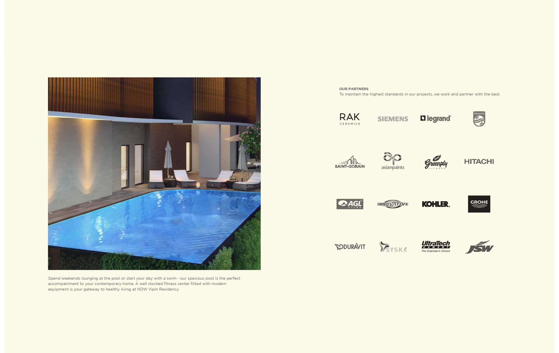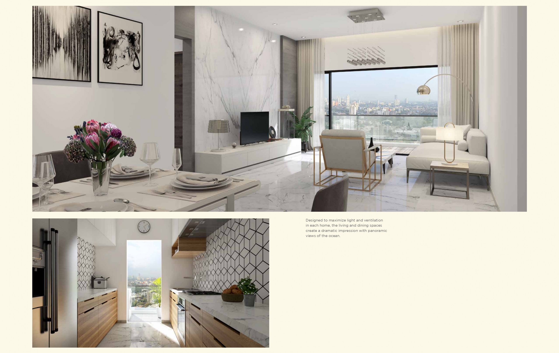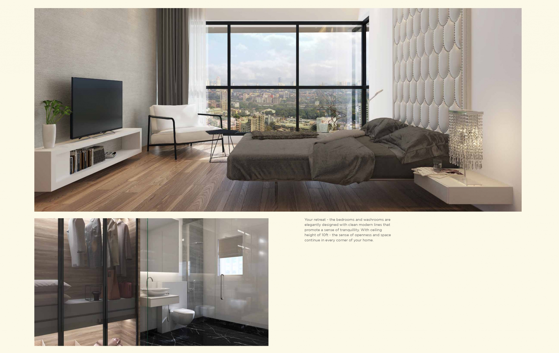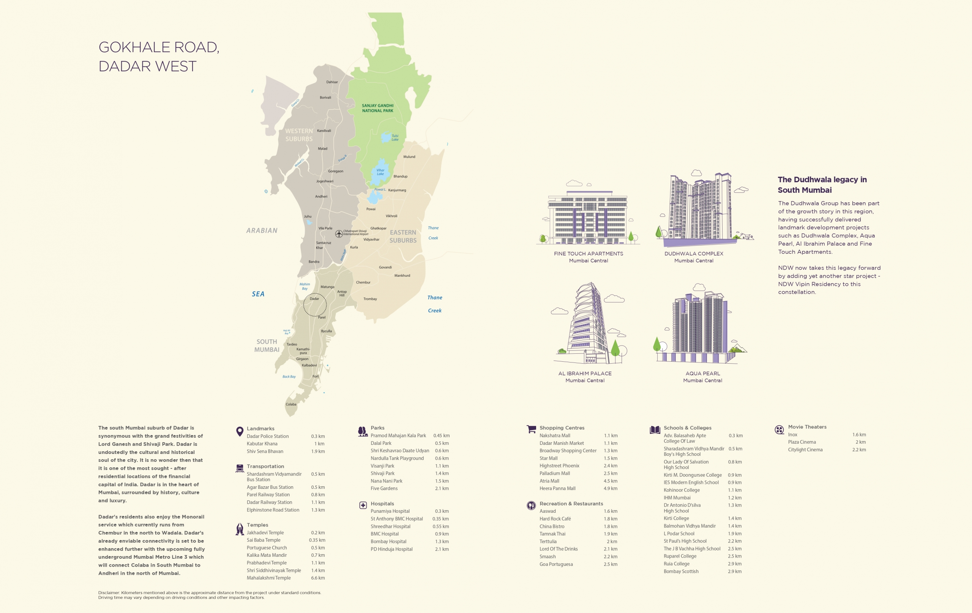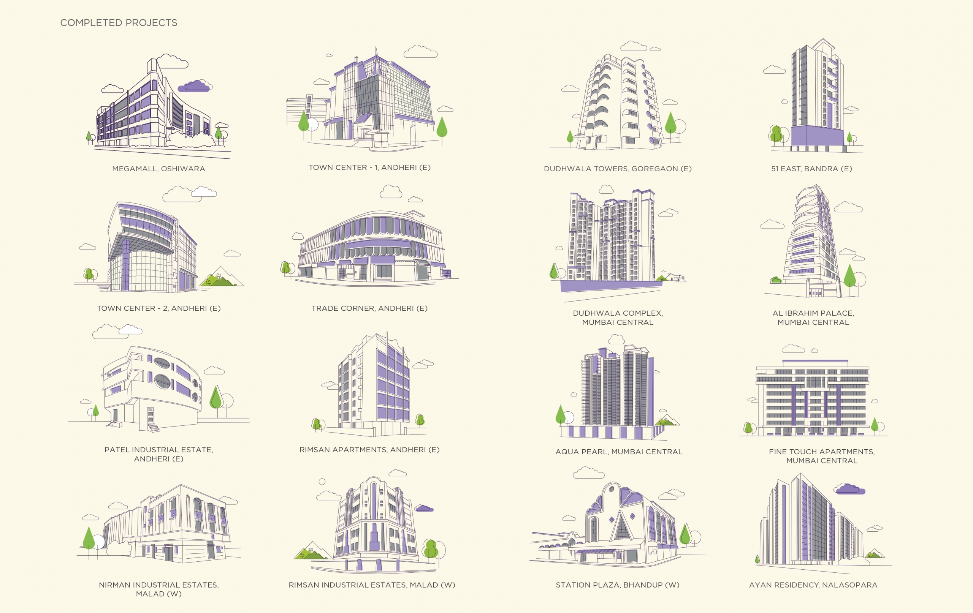Sub listings
| Title | Property Type | Beds | Baths | Property Size | Availability Date |
|---|---|---|---|---|---|
| 2 BHK | Super Size Apartment | 2 | 3 | 905 Sq. Ft. | December 2023 |
| 2.5 BHK | Spacious Size Apartment | 2.5 | 3 | 1018 Sq. Ft. | December 2023 |
| 3 BHK | King Size Apartment | 3 | 4 | 1333 Sq. Ft. | December 2023 |
| 4+ BHK | Luxurious Size Apartment | 4+ | 6 | 1923 Sq. Ft. | December 2023 |
Description
NDW – DUDHWALA GROUP
(ANMOL LAND DEVELOPERS)
VIPIN RESIDENCY
Presenting ‘VIPIN RESIDENCY’, Residence.
MahaRERA ID – P51900006333
Nestled in Quiet allied Shelter of Dadar, in the heart of maximum Mumbai. It offers superior living in smartly-built premium 1 bed, 2 bed residences – Jodi Flats Available – and opens up a world of benefits, more abundant than you can imagine. Effortless connectivity to the busiest and upcoming commercial hubs international business destinations in the city, 5-star hotels and convention centre.
THE LUXURY OF SPACE –
NDW Vipin Residency comprises of exclusively planned 2, 2.5 & 3 bedroom homes that are simply, better by design. Exclusive tower of upto 21 storeys with sea & garden view from every floor. Luxury amenities include swimming pool, gymnasium and automated car parking. NDW Vipin Residency offers true luxury of space with three spacious homes on each floor. And with three elevators for three homes, it sets a new benchmark for living in the area.
Status
Under-construction
Possession- December 2023
As Per MahaRERA
Revised Proposed Date of Completion
December 2023
Structure
Ground + 1st Amenities Floor + 21 Storey Residential*
Amenities
Swimming Pool
Pool Deck
Fascinating Terrace Garden
State of the art Gymnasium
Yoga & meditation Area
Separate entry and Exits for Sale and Existing Owners
Exclusive Designer Lift and Entrance lobby
A++ Flooring and Plumbing Fixtures
Exclusive Sea Facing Apartments
Spacious Living
Vastu Compliant
Deck Area to Relax
High Speed Elevators
Proper Usable Dry Balc.
24 X 7 Water Supply
Ample Car Parking
Designed for Maximum Light and Ventilation in Each Apartment
Connectivity
Landmarks –
Dadar Police Station 0.3 km
Kabutar Khana 1 km
Shiv Sena Bhavan 1.9 km
Transportation –
Shardashram Vidyamandir Bus Station 0.5 km
Agar Bazar Bus Station 0.5 km
Parel Railway Station 0.8 km
Dadar Railway Station 1.1 km
Elphinstone Road Station 1.3 km
Temples –
Jakhadevi Temple 0.2 km
Sai Baba Temple 0.35 km
Portuguese Church 0.5 km
Kalika Mata Mandir 0.7 km
Prabhadevi Temple 1.1 km
Shri Siddhivinayak Temple 1.4 km
Mahalakshmi Temple 6.6 km
Parks –
Pramod Mahajan Kala Park 0.45 km
Dalal Park 0.5 km
Shri Keshavrao Daate Udyan 0.6 km
Nardulla Tank Playground 0.6 km
Visanji Park 1.1 km
Shivaji Park 1.4 km
Nana Nani Park 1.5 km
Five Gardens 2.1 km
Hospitals –
Punamiya Hospital 0.3 km
St Anthony BMC Hospital 0.35 km
Shreedhar Hospital 0.55 km
BMC Hospital 0.9 km
Bombay Hospital 1.3 km
PD Hinduja Hospital 2.1 km
Shopping Centres –
Nakshatra Mall 1.1 km
Dadar Manish Market 1.1 km
Broadway Shopping Center 1.3 km
Star Mall 1.5 km
Highstreet Phoenix 2.4 km
Palladium Mall 2.5 km
Atria Mall 4.5 km
Heera Panna Mall 4.9 km
Recreation & Restaurants –
Aaswad 1.6 km
Hard Rock Café 1.8 km
China Bistro 1.8 km
Tamnak Thai 1.9 km
Terttulia 2 km
Lord Of The Drinks 2.1 km
Smaash 2.2 km
Goa Portuguesa 2.5 km
Schools & Colleges –
Adv. Balasaheb Apte College Of Law 0.3 km
Sharadashram Vidhya Mandir Boy’s High School 0.5 km
Our Lady Of Salvation High School 0.8 km
Kirti M. Doongursee College 0.9 km
IES Modern English School 0.9 km
Kohinoor College 1.1 km
IHM Mumbai 1.2 km
Dr Antonio D’silva High School 1.3 km
Kirti College 1.4 km
Balmohan Vidhya Mandir 1.4 km
L Podar School 1.9 km
St Paul’s High School 2.2 km
The J B Vachha High School 2.5 km
Ruparel College 2.5 km
Ruia College 2.9 km
Bombay Scottish 2.9 km
Movie Theaters –
Inox 1.6 km
Plaza Cinema 2 km
Citylight Cinema 2.2 km
Site Address
Vipin Residency,
Gokhale Road,
Babasaheb Ambedkar Nagar,
Dadar West, Mumbai- 400028
Configuration
Ground + 1st Amenities Floor + 21 Storey Residential*
Each Floor 3 Flats and 3 Lift.
2 BHK Super Size Apartment
(Excluding Deck Area of 53 Sq. Ft.)
Saleable Area / Super Built Up Area 1,357 Sq.ft
Built-up Area 1,086 Sq.ft
Carpet Area 905 Sq.ft
Maintenance Rs.10,800/-
Expectations on Investments –
Rent Rs.1,13,000/-
Deposit Rs.3,40,000/-
2.5 BHK Spacious Size Apartment
(Excluding Deck Area of 53 Sq. Ft.)
Saleable Area / Super Built Up Area 1,527 Sq.ft
Built-up Area 1,221 Sq.ft
Carpet Area 1,018 Sq.ft
Maintenance Rs.12,200/-
Expectations on Investments –
Rent Rs.1,25,000/-
Deposit Rs.3,75,000/-
3 BHK King Size Size Apartment
(Excluding Deck Area of 47 Sq. Ft.)
Saleable Area / Super Built Up Area 1,999 Sq.ft
Built-up Area 1,599 Sq.ft
Carpet Area 1,333 Sq.ft
Maintenance Rs.15,990/-
Expectations on Investments –
Rent Rs.1,66,000/-
Deposit Rs.5,00,000/-
4+ BHK Luxurious Size Apartment (Jodi of 2 BHK + 2 BHK)
(Excluding Deck Area of 106 Sq. Ft.)
Saleable Area / Super Built Up Area 931 Sq.ft
Built-up Area 2,307 Sq.ft
Carpet Area 1,923 Sq.ft
Maintenance Rs.23,100/-
Expectations on Investments –
Rent Rs.2,50,000/-
Deposit Rs.7,50,000/-
Additional Charges
Floor Rise, Development Charges, Club Membership Charges, Stamp Duty, Registration Charges, Legal Charges, GST and Advance Maintenance.
All as per Apartment Value.
Loan can be sanctioned from any bank
Immediate Registration
Thanks & Regards!
Pankaj Ishwarlal Soni
IEC MUMBAI
9322260203
9270257499
www.ishwarestateconsultant.com
Details

2016-01-01

P51900006333
December - 2023
Features
- Air Conditioner
- CCTV Cameras
- Children's Play Area
- Covered Parking
- Decorative Entrance
- Fire Safety
- Glass Windows
- Gymnasium
- High Speed Elevators
- Indoor Game Area
- Modern Exterior façade
- R. C. C. Frame Structure
- Rain Water Harvesting
- Refuge Area
- Sewage Treatment
- Swimming Pool
- Terrace Garden
- Theft and Fire Alarm
- Themed Landscape
- Vastu Compliant
- Vitrified Flooring
- Waste Treatment
- Water Supply 24x7
- Yoga Room
Address
- Address NDW Vipin Residency, Plot 414, Opposite Jakhadevi Temple, South, Gokhale Rd, Dadar West, Mumbai
- City South Mumbai, Mumbai
- State/county Maharashtra
- Zip/Postal Code 400028
- Area Vipin Residency, NDW - Dudhwala Group
- Country India
Mortgage Calculator
- Down Payment
- Loan Amount
- Monthly Mortgage Payment
- Property Tax
- Monthly HOA Fees


