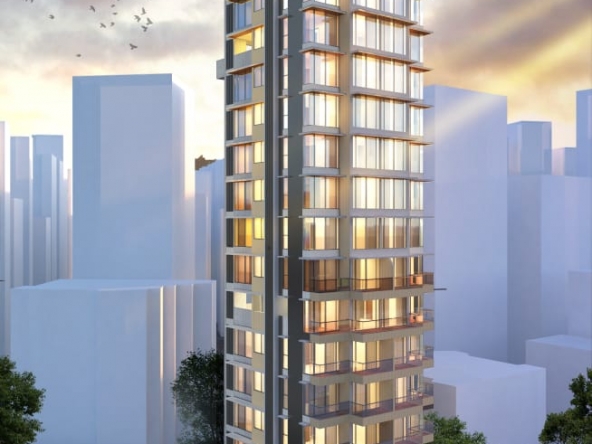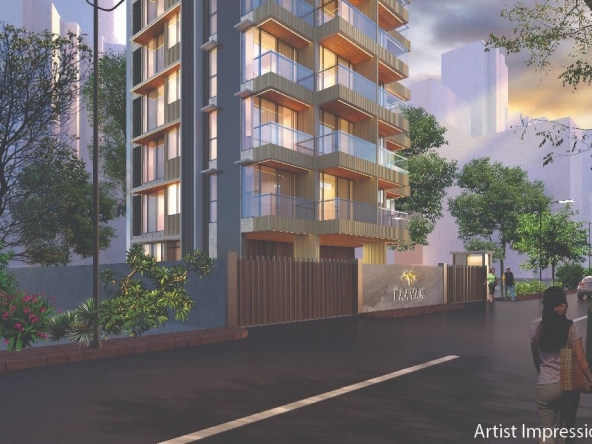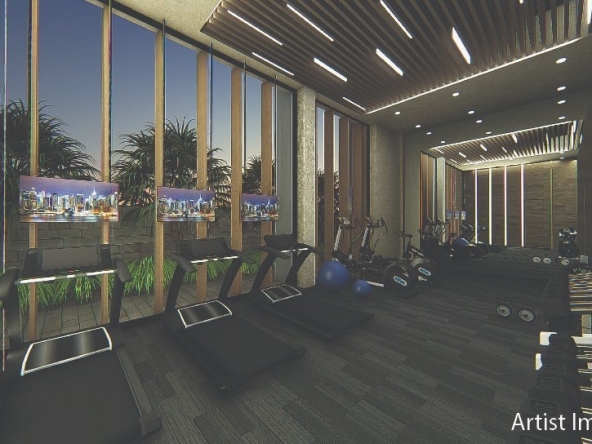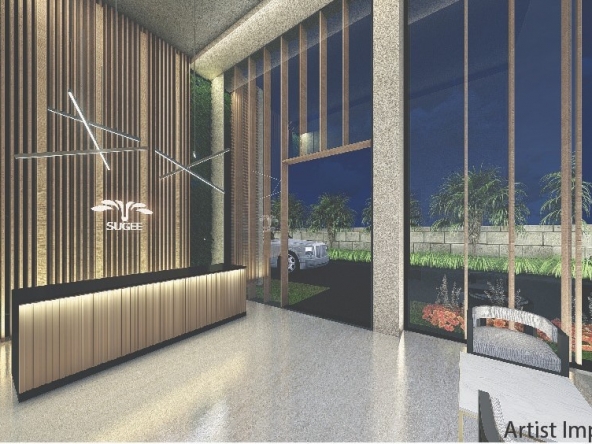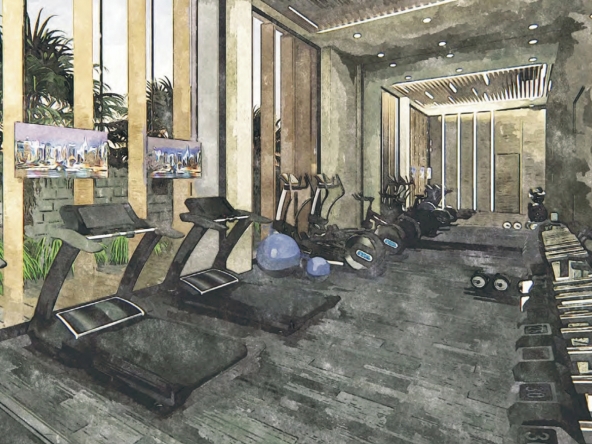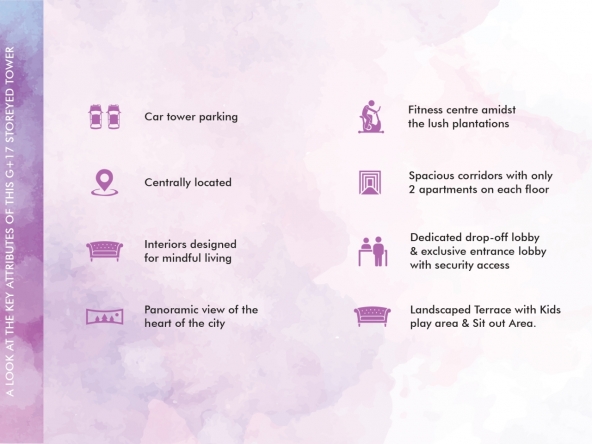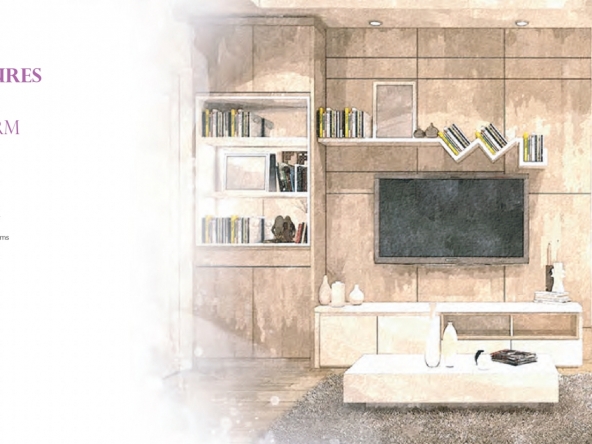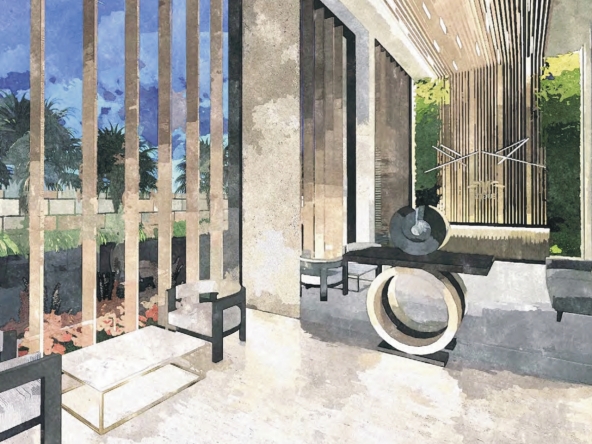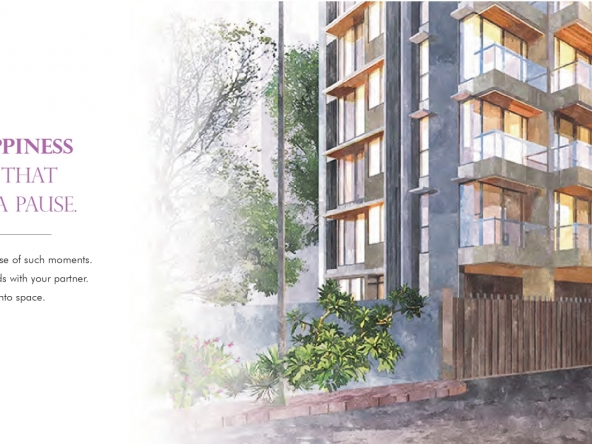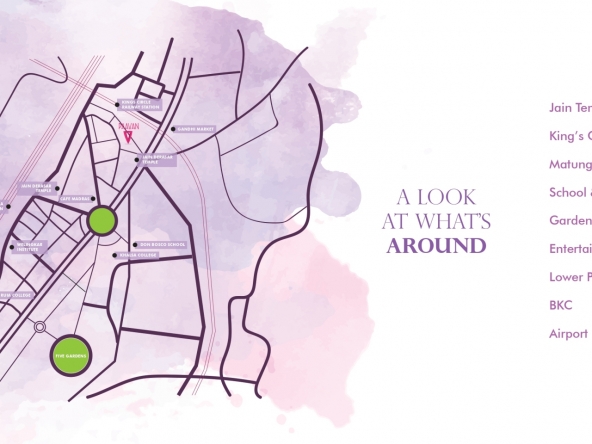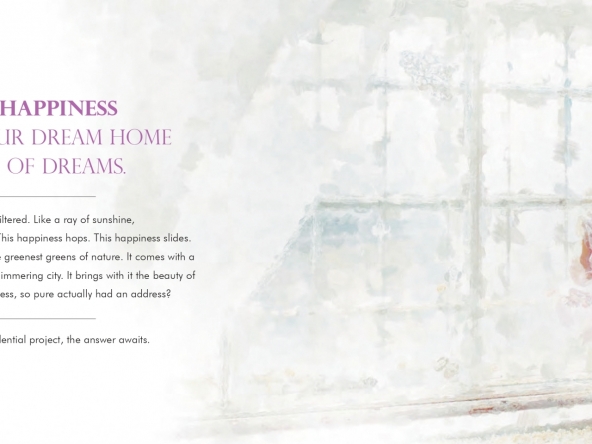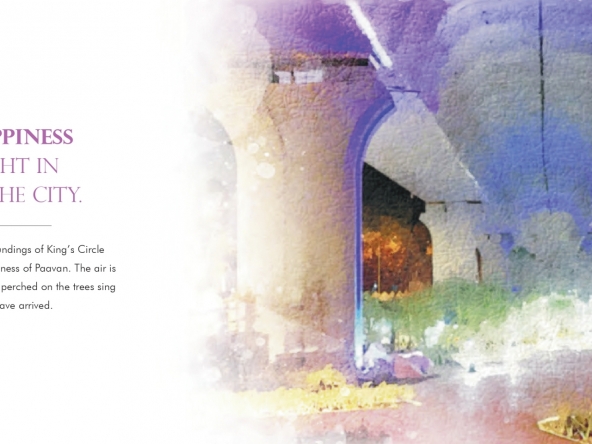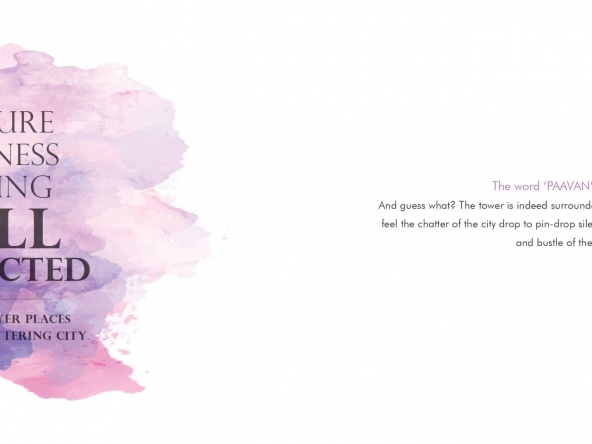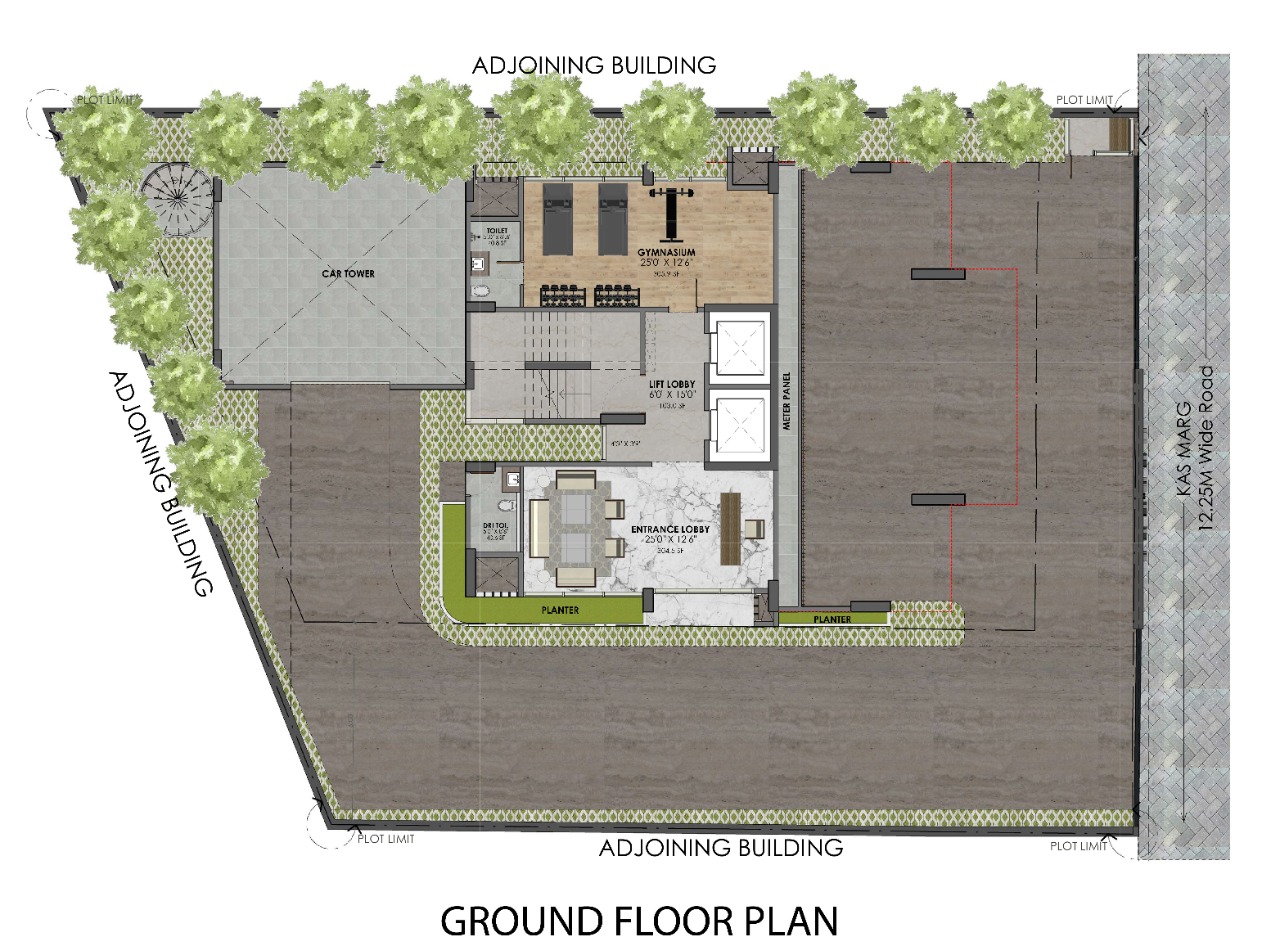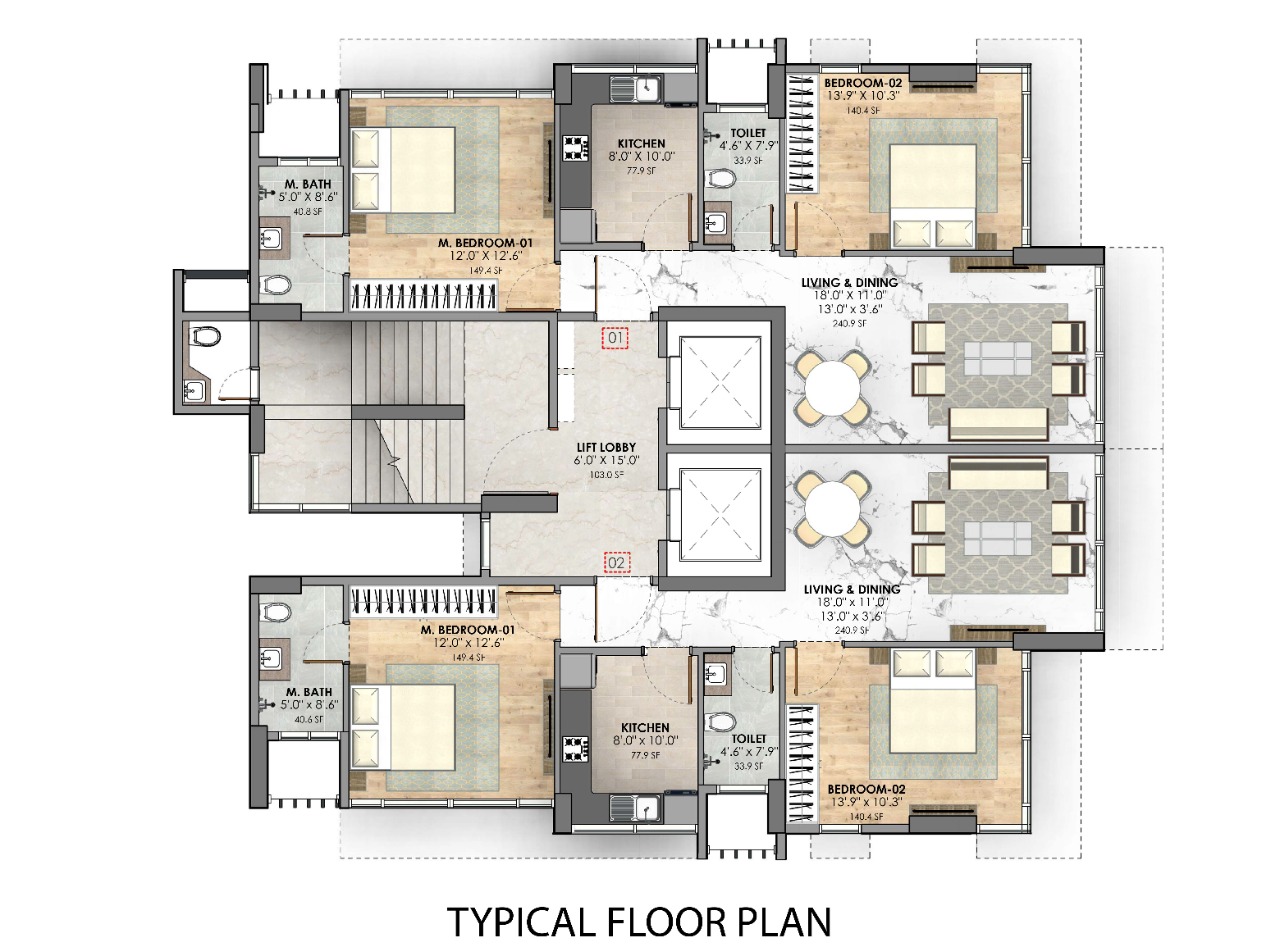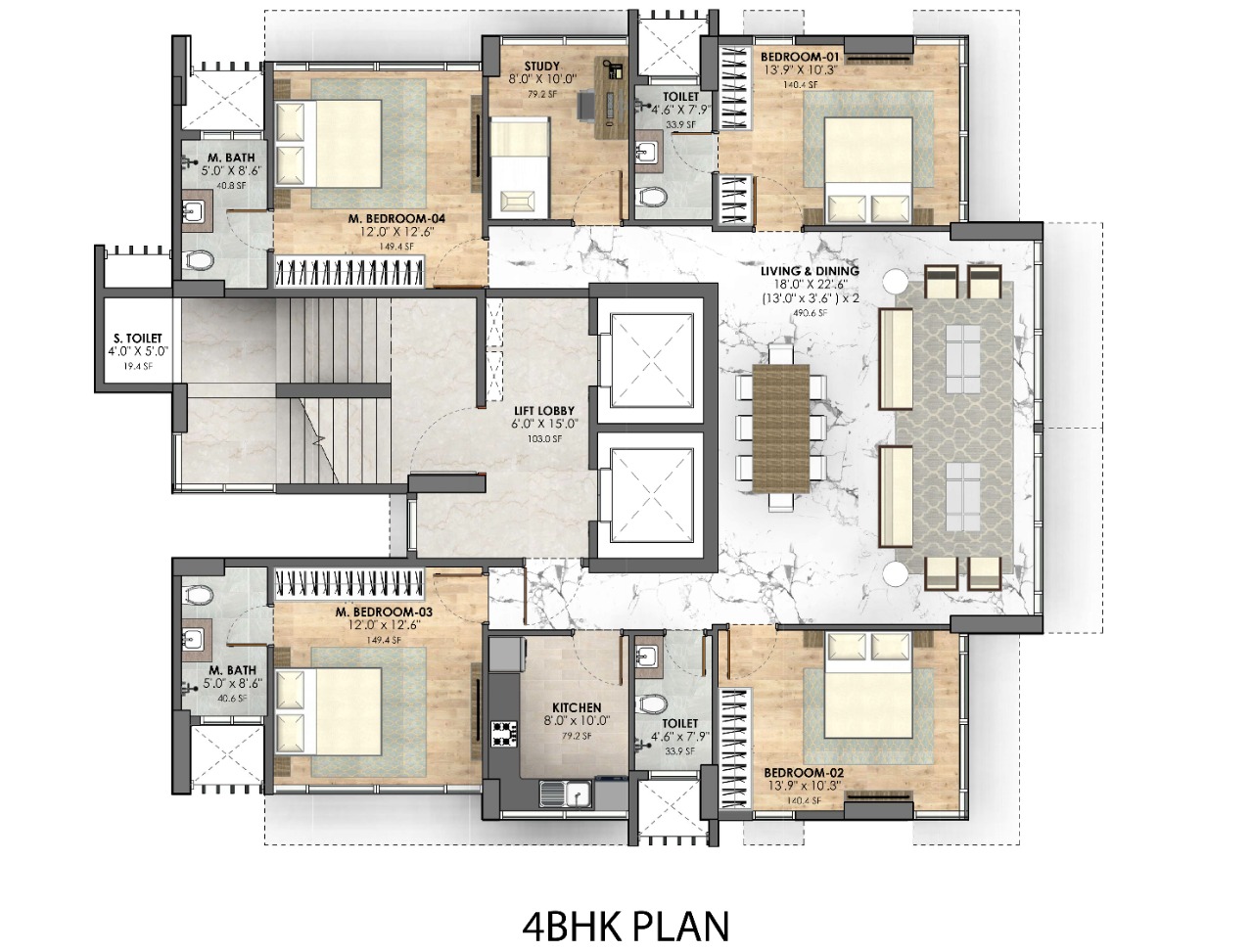Where Happiness Resides – Sugee Paavan
Sub listings
| Title | Property Type | Beds | Baths | Property Size | Availability Date |
|---|---|---|---|---|---|
| 2 BHK | Spacious Size | 2 | 2 | 714 Sq. Ft. | September 2022 |
| 2 BHK | King Size | 2 | 2 | 815 Sq. Ft. | September 2022 |
| 4 BHK | Jodi Luxspacious Size | 4 | 4 | 1428 Sq. Ft. | September 2022 |
Description
SUGEE PAAVAN- MATUNGA EAST
Presenting ‘SUGEE PAAVAN’.
Plug into an eco-friendly lifestyle.
A boutique residential tower that re-defines fine living, Paavan comes with seamless views of the city, beautifully landscaped areas, lifestyle amenities and of course, elegant living spaces. Each apartment at Paavan is thoughtfully designed to maximize space, natural light and ventilation without any compromises. What’s more, the manicured terrace garden with a stylish sit-out area is the perfect places to indulge in an evening soiree to let out all the stress after a hectic day.
Homes at PAAVAN are like ziplocked spacious pockets of peace and warmth. These 2 & 4 Bed apartments with a RERA carpet area ranging from 714 sq.ft. to 1435 sq.ft. are an escape from the chaos of the city. Serene dawns are delivered to your place with the trees swaying side to side in the early morning breeze. In this part of the world, rush hour is just a concept.
RERA REGISTRATION NO. P51900022326
Site Address
SUGEE PAAVAN
Nr. Shree Vasupujya Swami Jain Mandir,
KA Subramanyam Rd,
Matunga East, Mumbai – 400019.
Proximity
Jain Temple : 2 minutes
King’s Circle Railway Station : 2 minutes
Matunga Gymkhana : 5 minutes
School & Colleges : 5 minutes
Garden & Play Ground : 7 minutes
Entertainment : 10 minutes
Lower Parel : 15 minutes
BKC : 15 minutes
Airport : 25 minutes
Status
Under construction (4th Floor Slab)
Possession September 2022
Project Features
▪Car tower parking
▪Fitness centre amidst the lush plantations
▪Vastu compliant homes
▪Centrally located
▪ Spacious corridors with only 2 apartments on each floor
▪ Separate sanitation facilities for house-helps at mid landing level
▪Designer Doors
▪ Interiors designed for mindful living
▪ Dedicated drop-off lobby & exclusive entrance lobby with security access
▪ Landscape with rich greenery on the ground floor
▪ Panoramic view of the heart of the city
▪ Landscaped Terrace with Kids play area & Sit out Area
Apartment Features
Full length sliding windows
Grand height of 10’5” floor to ceiling
A sea of light flooding in every room
Contemporary bedrooms planned thoughtfully
Johnson or equivalent Vitrified flooring in all Rooms
& Anti-skid flooring in bathroom
Jaquar or equivalent CP fittings and fixtures
Granite kitchen platform with Glazed tiles
Branded Plastic Paint on all walls
Decorative Entrance Door
Earthquake resistant R.C.C. structure
CCTV and Intercom Facilities
Concealed Wiring with E.L.C.B. panels
Rainwater Harvesting
Structure
GROUND + 17 STOREY TOWER
EACH FLOOR 2 FLATS + 2 LIFTS
2 BHK Luxurious King Size Apartment
Saleable Area / Super Built Up Area 1,071 Sq.ft
Built Up Area 857 Sq.ft
Carpet Area 714 Sq.ft.
Flats Available on Eight Floor To Fifteen Floor
2 BHK Luxurious King Size Apartment
Saleable Area/ Super Built Up 1,223 Sq.ft
Built Up Area 978 Sq.ft
Carpet Area 815 Sq.ft.
4 BHK Luxurious King Size Apartment
Saleable Area/ Super Built Up Area 2,142 Sq.ft
Built Up Area 1,714 Sq.ft
Carpet Area 1,428 Sq.ft.
Additional Charges
Floor Rise, Development Charges, Car Parking, Stamp Duty, Registration GST And Advance Maintenance Charges For 2 Year at The Time Of Possession As Per Flat Value And It’s Carpet Area
▪Loan can be sanctioned from any bank.
▪Immediate Registration
▪Full White Agreement
Attached for your reference is the project e brochure with further details. We will reach out to you very shortly – in case you have any further queries, please feel free to contact us at the details mentioned below:
Pankaj Ishwarlal Soni
ISHWAR ESTATE CONSULTANT
+91 9322260203
+91 9270257499
www.ishwarestateconsultant.com
Details

2020-11-30
Features
- CCTV Cameras
- Children's Play Area
- Covered Parking
- Decorative Entrance
- Drop Off Lobby
- Glass Windows
- Gymnasium
- High Speed Elevators
- Home Automation
- Indoor Game Area
- Intercom Facility
- Modern Exterior façade
- Modern Kitchen
- Open Area sit-outs
- R. C. C. Frame Structure
- Rain Water Harvesting
- Refuge Area
- Themed Landscape
- Vastu Compliant
- Video Surveillance System
- Vitrified Flooring
- Water Supply 24x7
Address
- Address Sugee Paavan, Nr. Shree Vasupujya Swami Jain Mandir, KA Subramanyam Rd, Brhmanwada, Matunga, Mumbai, Maharashtra
- City Central Mumbai, South Mumbai, Mumbai
- State/county Maharashtra
- Zip/Postal Code 400019
- Country India
Mortgage Calculator
- Down Payment
- Loan Amount
- Monthly Mortgage Payment
- Property Tax
- Monthly HOA Fees


