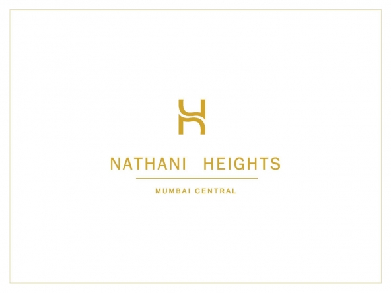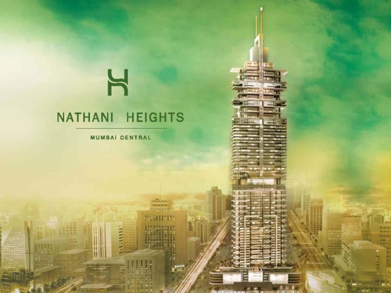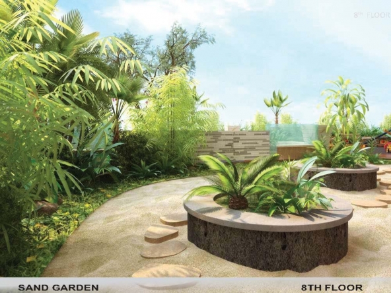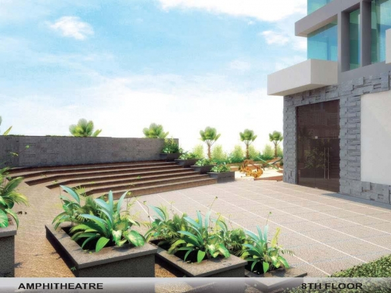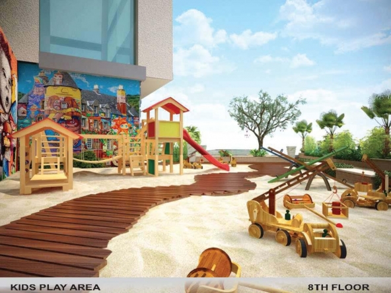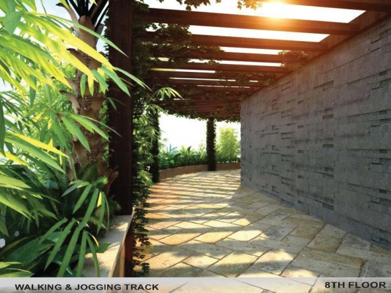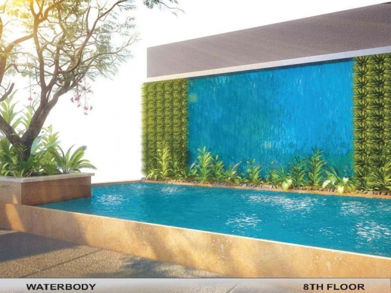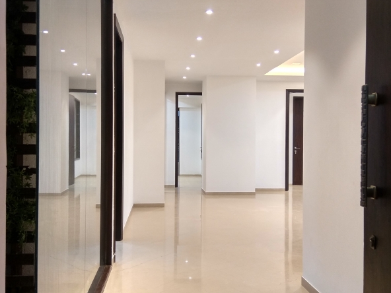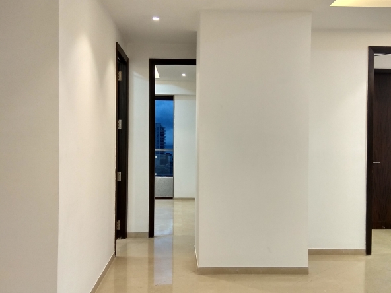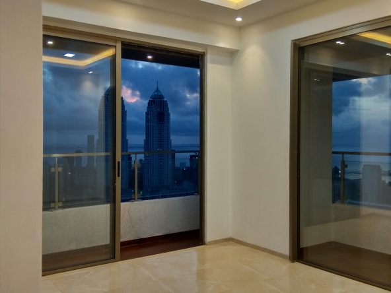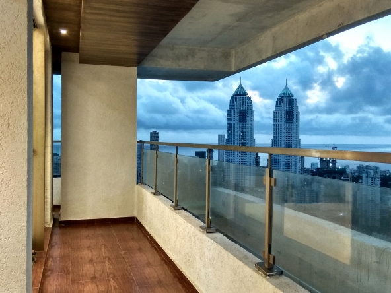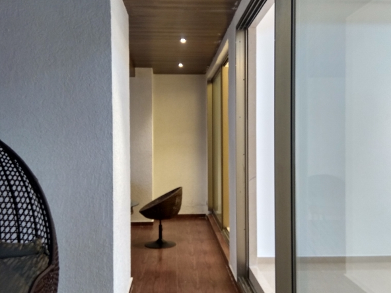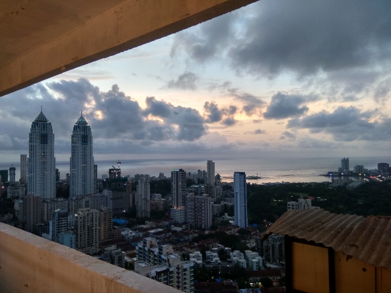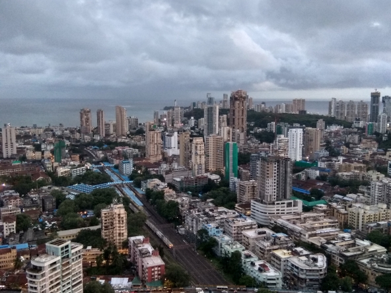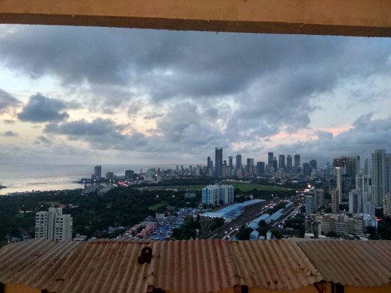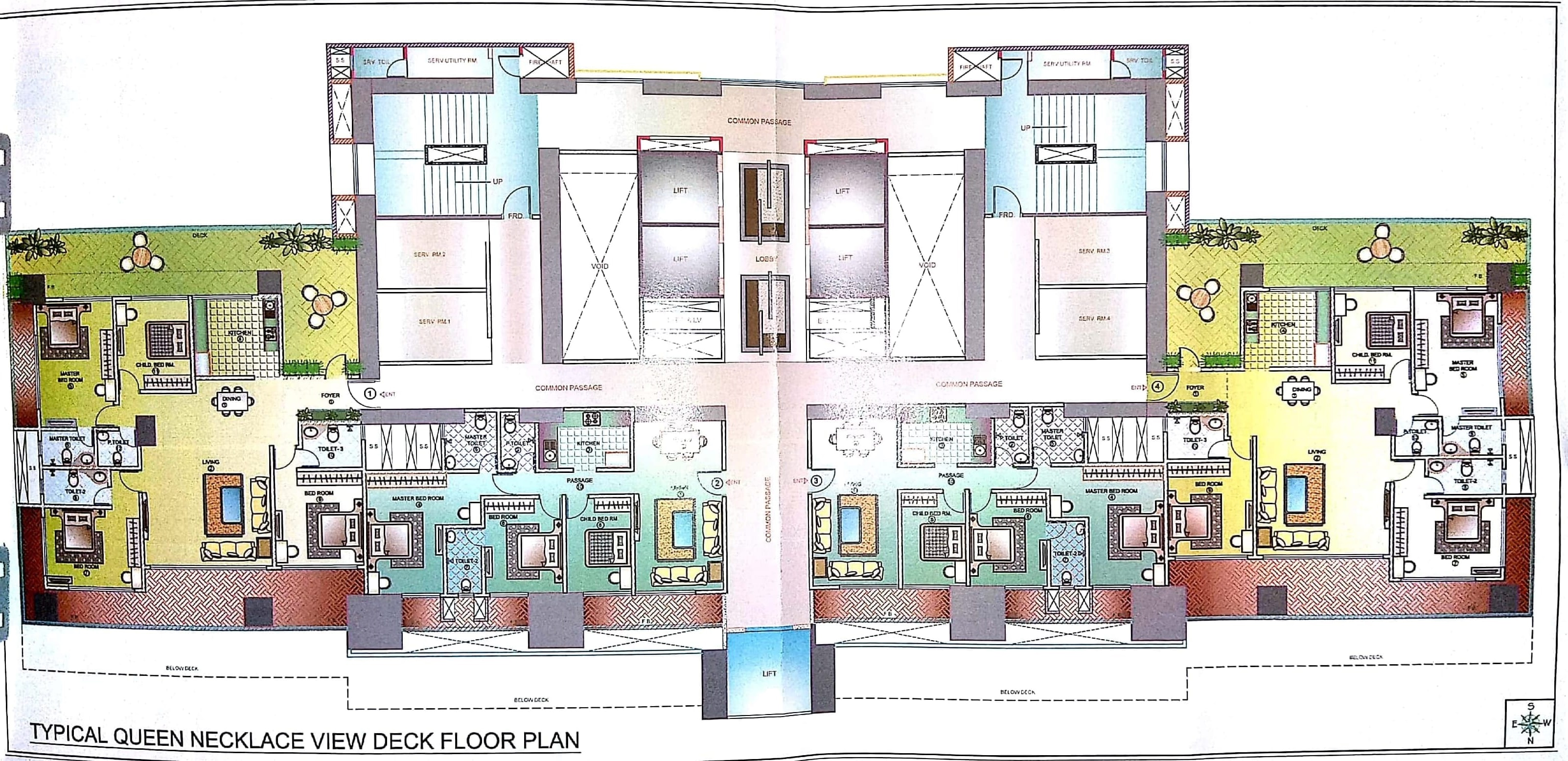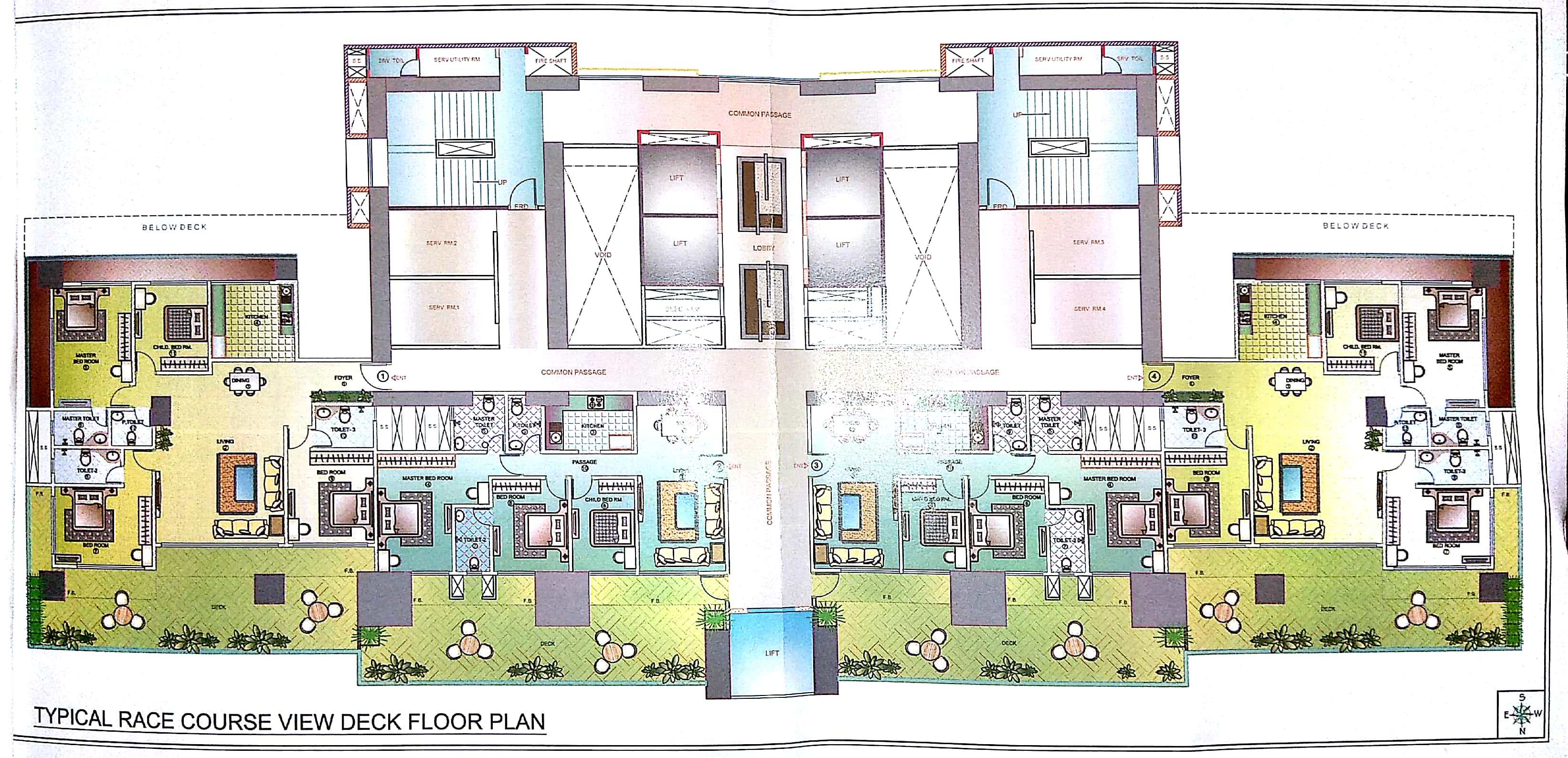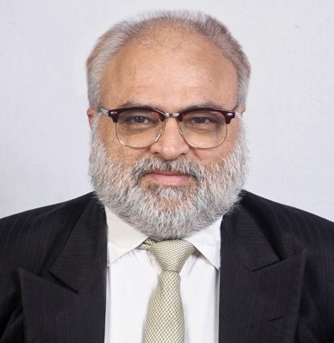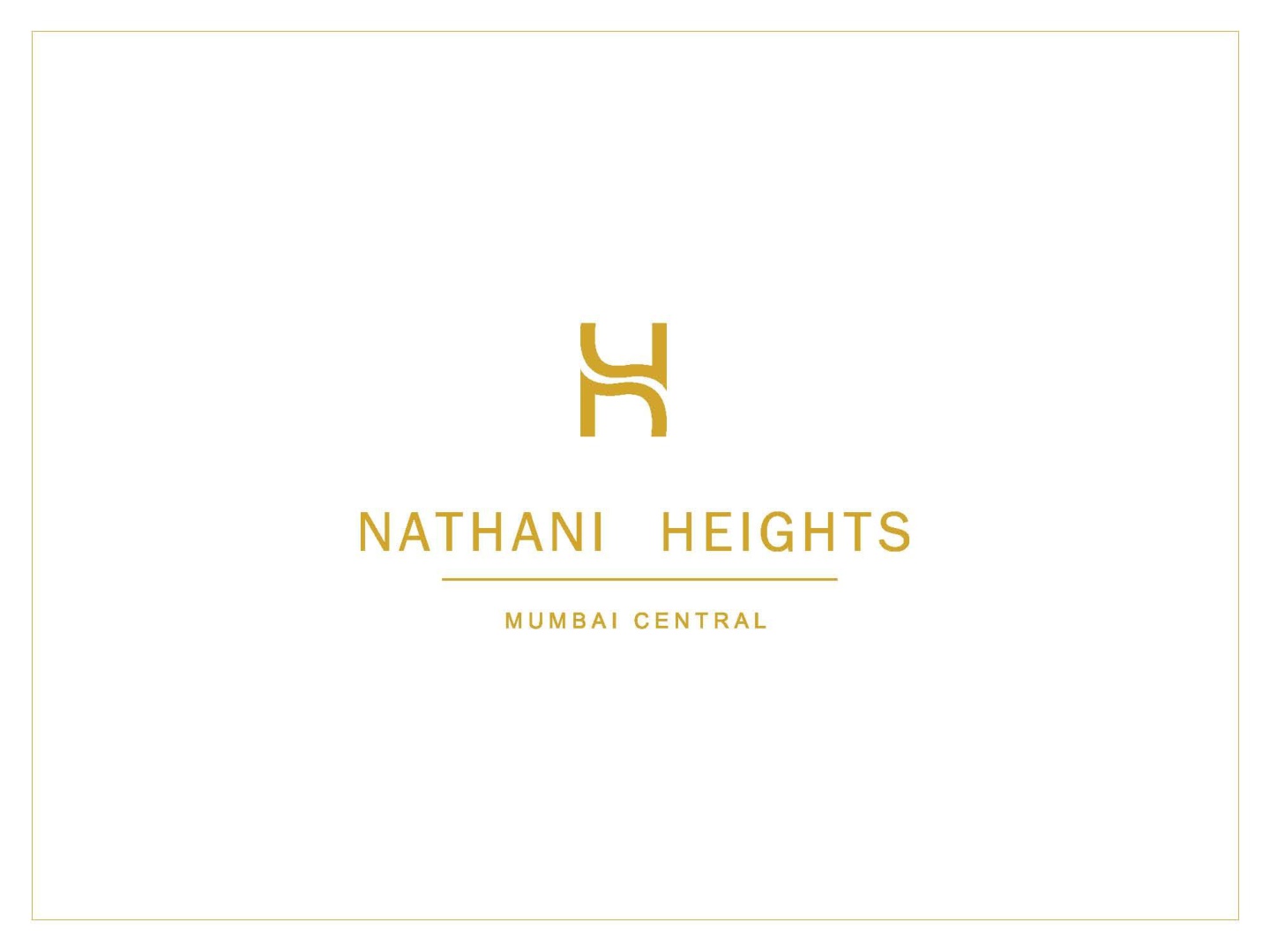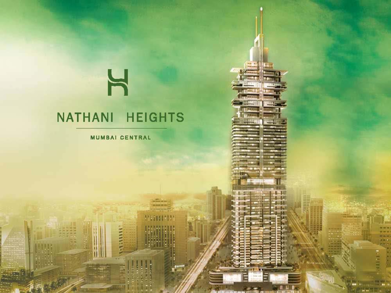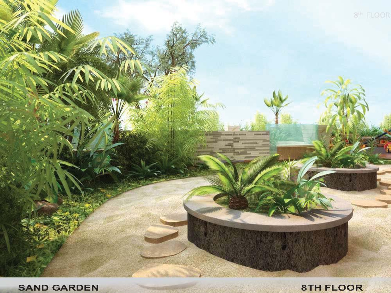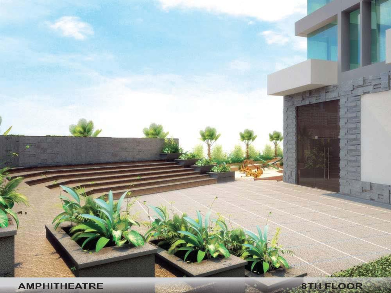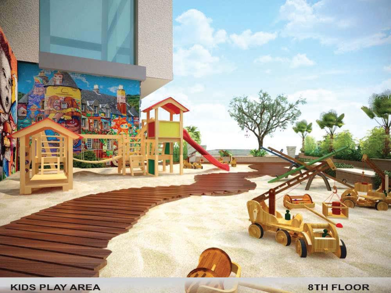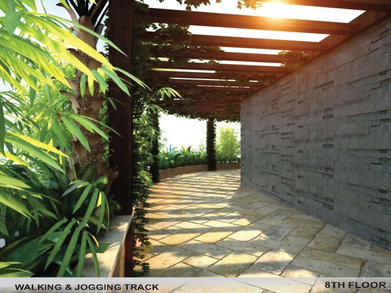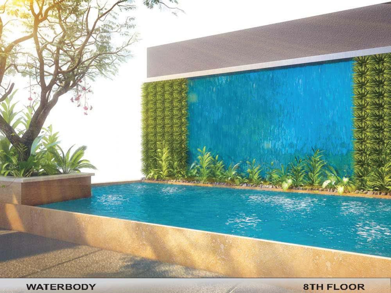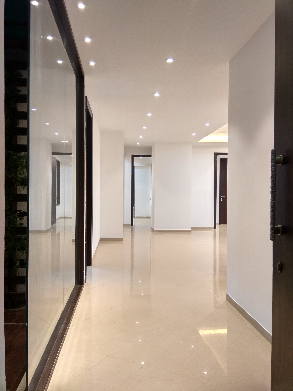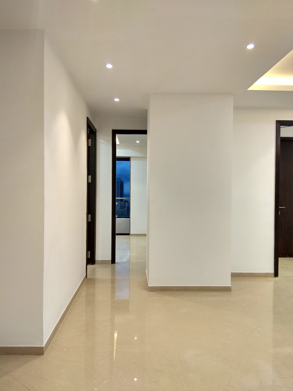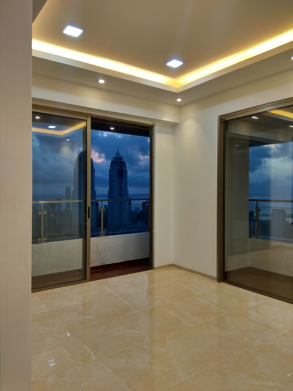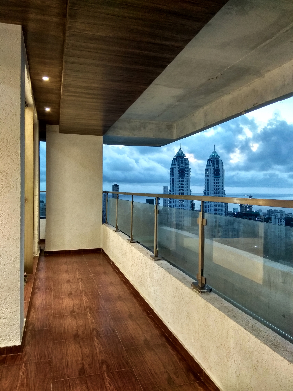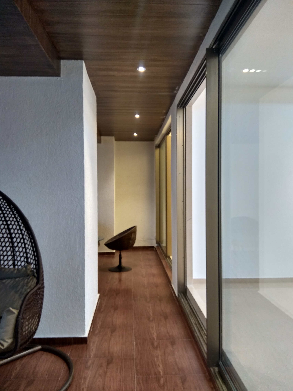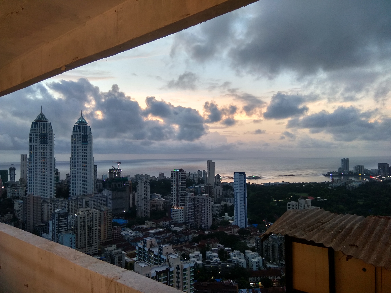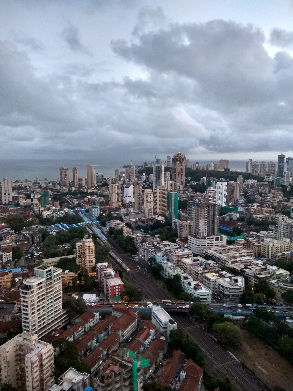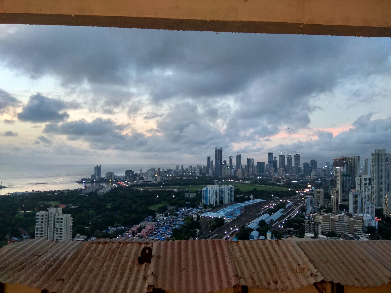3 Bedroom Luxury Living Apartment With Deck at Nathani Heights
Description
NATHANI GROUP OF COMPANIES
NATHANI HEIGHTS MUMBAI CENTRAL
Dear Sir/ Madam,
Presenting ’Nathani Heights’, The Nathani Group’s most prestigious residential project is here.
MahaRERA Registration No. P51900011250
Mumbai Central’s finest residential project from the house of Nathani Group of Companies. The project promises to be a one-of-its kind development- yet another milestone in the company’s unwavering quest for excellence.
In a city where solitude is a luxury. A 72 Storey tower in the heart of Mumbai, Nathani Height will be designed to give you the privacy you’ve always craved. Those with an insatiable appetite for magnificence can opt for apartments with spacious sit-out options and enjoy evenings out, al fresco style!
A swimming pool and a state-of-the-art gymnasium powered with the latest equipment promises to be the heaven for all the health fantasies. Our crowning glory is a luxurious Sky Deck, perfect for intimate celebrations or grand events!
Site Address
Nathaini Heights
D.B Road and
Bellasis Road,
Mumbai Central,
Mumbai- 400 006.
Connectivity
HealthCare Centres
Kupar Hospital- 0.1 km
BYL Nair Charitable Hospital- 1.0 km
Educational Institutes
St. Paul’s National School – 0.4 km
Edubridge International School – 1.5 km
Mount Litera School International – 5.1 km
Entertainment Hubs
Maratha Mandir – 1 km
PVR Cinema – 3.3 km
High Street Pheonix – 3.3 km
Recreational Spaces You Can Enjoy
Mahalaxmi Race Course – 3.0 Km
Lower Parel- 3.5 Km
Shivaji Park – 8 Km
Status
Under Construction
As Per MahaRERA
Proposed Revised Date of Completion
31 December 2020
Structure
Ground + 72 Storey Tower
1 Level Basement + 1st and 2nd Floor Commercial Premises [With separate entry and exit] + 3rd to 7th Level Podium Parking + 8th Floor Amenities – 9th to 72th Residential Floors
Amenities
A stunning entrance lobby
5 Elevators one of which consist a 180 Degree View Glass Elevator Exclusively for Resident Use, Having a 180 view of the Island City – Mumbai.
Visually enhanced outdoor spaces.
Environment Friendly Water Bodies, Amphitheatre and Many more World Class Amenities including Wi-Fi Cafeteria, Business Lounge.
Residence
Vaastu Compliant Spaces
Abundant light and ventilation in every room
Limited flat with sit-out options
Civil finished living rooms and bedrooms
Full height glass windows for great views
A completely equipped kitchenette
Fully fitted bathrooms
Recreational Spaces
Swimming Pool
Fully equipped gymnasium
Greenspaces- Rooftop Garden
Tennis Court
Squash Court
Yoga Space
Aerobic Area
Indoor Game
Outdoor Café
Inhouse House Keeping
Security
Security personnel and cameras at required locations
Reception
Additional
Provision for rain water harvesting
Separate Servants Room Available With All Flats/ Apartments 130 Sq.ft
All Flats Available Bare Shell Unfinished Flats / Apartments
SEA VEIW & MAHALAXMI RACE COURSE VIEW APARTMENTS
EXCLUSIVE 3 BHK / 3 BHK KING SIZE APARTMENTS with A Huge Deck Area
EACH FLOOR 4 APARTMENTS + 5 LIFTS
3 BHK Apartment
Carpet Area 1120 Sq. ft.
Door Facing West / East [Choice Available]
2 Car Parking
3 BHK Apartment with Deck
Carpet Area 1450 Sq. ft.
Door Facing East / West [Choice Available]
2 Car Parking
Additional Charges
Development Charges, Stamp Duty, Registration Charges, Society Charges, Legal Charges, Advance Maintenance, Club House Charges, Mahanagar Gas Connection, Share Application Charges, Electricity / Water Meter Charges and GST.
All as per apartment value.
Loan can be sanctioned from any bank.
Immediate Registration
Thanks & Regards!
Pankaj Ishwarlal Soni
IEC MUMBAI
9322260203
9270257499
www.ishwarestateconsultant.com
Property Documents
Details
3
3
1450 Sq Ft

2015-06-01
Features
- Aerobic Area
- Amphitheatre
- Badminton Court
- Banquet Hall
- Business Lounge
- Cafeteria
- CCTV Cameras
- Children's Play Area
- Covered Parking
- Decorative Entrance
- Fire Safety
- Gas Pipeline
- Glass Windows
- Gymnasium
- High Speed Elevators
- Indoor Game Area
- Joggers Park
- Lawn Tennis
- Mini Theater
- Open Area sit-outs
- Outdoor Cafe
- R. C. C. Frame Structure
- Rain Water Harvesting
- Refuge Area
- Sewage Treatment
- Squash Court
- Sun Deck
- Swimming Pool
- Theft and Fire Alarm
- Vastu Compliant
- Video Surveillance System
- Waste Treatment
- Water Bodies
- Water Supply 24x7
- Wi-FI Cafeteria
- Yoga Room
Address
- Address Nathaini Heights, DR. D.B Road and Bellasis Road, Mumbai Central, Mumbai- 400 006.
- City South Mumbai
- Zip/Postal Code 400008
- Area Nathani Heights, Nathani Supariwala Realty
- Country India
360° Virtual Tour
Mortgage Calculator
- Down Payment
- Loan Amount
- Monthly Mortgage Payment
- Property Tax
- Monthly HOA Fees


